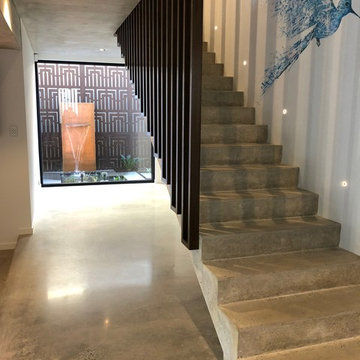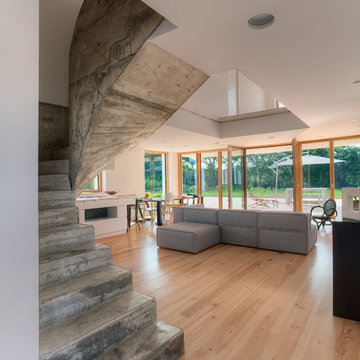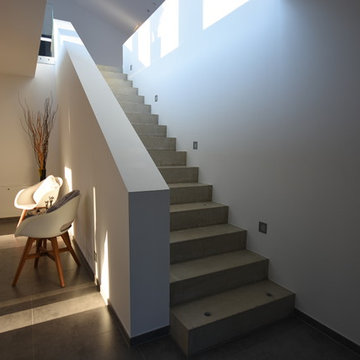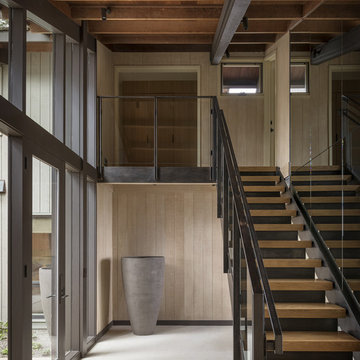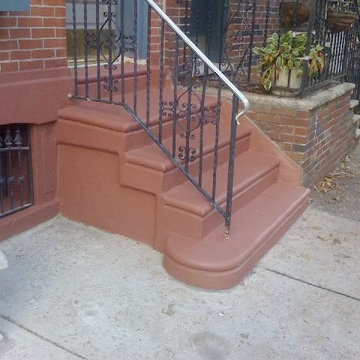Braune Treppen mit Beton-Setzstufen Ideen und Design
Suche verfeinern:
Budget
Sortieren nach:Heute beliebt
61 – 80 von 420 Fotos
1 von 3

In 2014, we were approached by a couple to achieve a dream space within their existing home. They wanted to expand their existing bar, wine, and cigar storage into a new one-of-a-kind room. Proud of their Italian heritage, they also wanted to bring an “old-world” feel into this project to be reminded of the unique character they experienced in Italian cellars. The dramatic tone of the space revolves around the signature piece of the project; a custom milled stone spiral stair that provides access from the first floor to the entry of the room. This stair tower features stone walls, custom iron handrails and spindles, and dry-laid milled stone treads and riser blocks. Once down the staircase, the entry to the cellar is through a French door assembly. The interior of the room is clad with stone veneer on the walls and a brick barrel vault ceiling. The natural stone and brick color bring in the cellar feel the client was looking for, while the rustic alder beams, flooring, and cabinetry help provide warmth. The entry door sequence is repeated along both walls in the room to provide rhythm in each ceiling barrel vault. These French doors also act as wine and cigar storage. To allow for ample cigar storage, a fully custom walk-in humidor was designed opposite the entry doors. The room is controlled by a fully concealed, state-of-the-art HVAC smoke eater system that allows for cigar enjoyment without any odor.
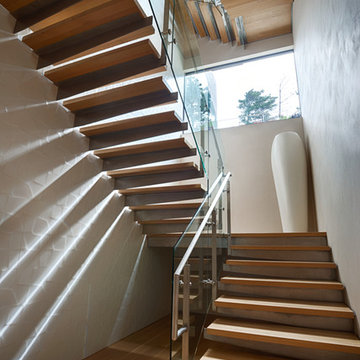
Fu-Tung Cheng, CHENG Design
• Interior Shot of Main Starcase in Tiburon House
Tiburon House is Cheng Design's eighth custom home project. The topography of the site for Bluff House was a rift cut into the hillside, which inspired the design concept of an ascent up a narrow canyon path. Two main wings comprise a “T” floor plan; the first includes a two-story family living wing with office, children’s rooms and baths, and Master bedroom suite. The second wing features the living room, media room, kitchen and dining space that open to a rewarding 180-degree panorama of the San Francisco Bay, the iconic Golden Gate Bridge, and Belvedere Island.
Photography: Tim Maloney
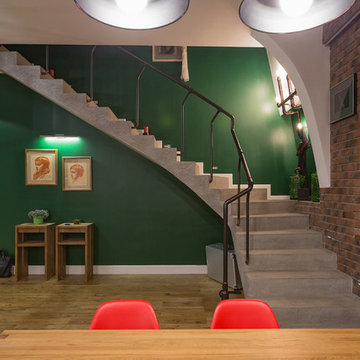
Алексей Трофимов
Gewendelte Moderne Betontreppe mit Beton-Setzstufen in Moskau
Gewendelte Moderne Betontreppe mit Beton-Setzstufen in Moskau
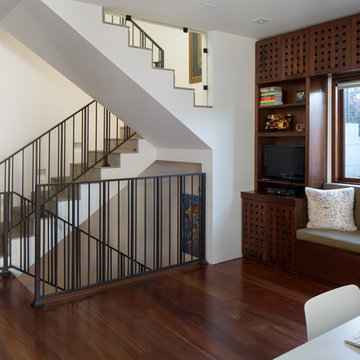
james Brady
Mittelgroße Klassische Treppe in U-Form mit Beton-Setzstufen in San Diego
Mittelgroße Klassische Treppe in U-Form mit Beton-Setzstufen in San Diego
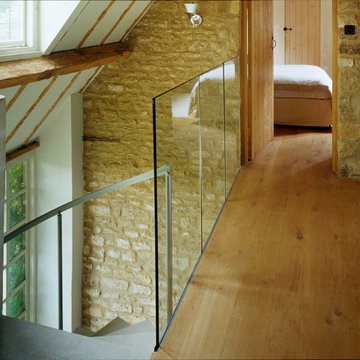
By removing the existing utility room and toilet that were previously located in the entrance area and the area of the floor above, the architect was able to discover the beautiful stone walls and create a dramatic double-height space. The full-height window gave views through to the open countryside beyond and the contemporary bridge connected both old and new and either end of the barn.
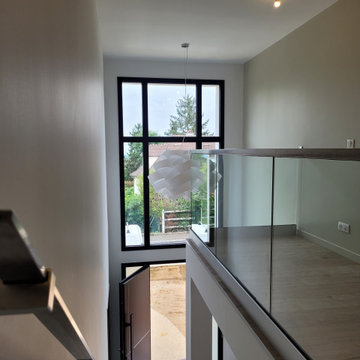
Garde-corps tout verre sur mezzanine, pose à plat, finition main courante inox brossé, main courante extra fine 40x10 inox brossé sur mur
Gerade, Große Moderne Treppe mit Beton-Setzstufen in Paris
Gerade, Große Moderne Treppe mit Beton-Setzstufen in Paris
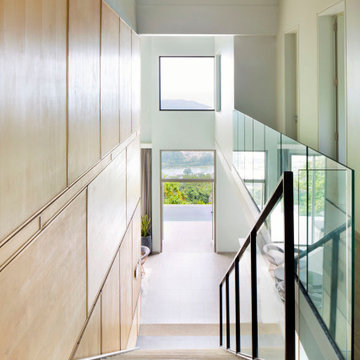
From the very first site visit the vision has been to capture the magnificent view and find ways to frame, surprise and combine it with movement through the building. This has been achieved in a Picturesque way by tantalising and choreographing the viewer’s experience.
The public-facing facade is muted with simple rendered panels, large overhanging roofs and a single point of entry, taking inspiration from Katsura Palace in Kyoto, Japan. Upon entering the cavernous and womb-like space the eye is drawn to a framed view of the Indian Ocean while the stair draws one down into the main house. Below, the panoramic vista opens up, book-ended by granitic cliffs, capped with lush tropical forests.
At the lower living level, the boundary between interior and veranda blur and the infinity pool seemingly flows into the ocean. Behind the stair, half a level up, the private sleeping quarters are concealed from view. Upstairs at entrance level, is a guest bedroom with en-suite bathroom, laundry, storage room and double garage. In addition, the family play-room on this level enjoys superb views in all directions towards the ocean and back into the house via an internal window.
In contrast, the annex is on one level, though it retains all the charm and rigour of its bigger sibling.
Internally, the colour and material scheme is minimalist with painted concrete and render forming the backdrop to the occasional, understated touches of steel, timber panelling and terrazzo. Externally, the facade starts as a rusticated rougher render base, becoming refined as it ascends the building. The composition of aluminium windows gives an overall impression of elegance, proportion and beauty. Both internally and externally, the structure is exposed and celebrated.
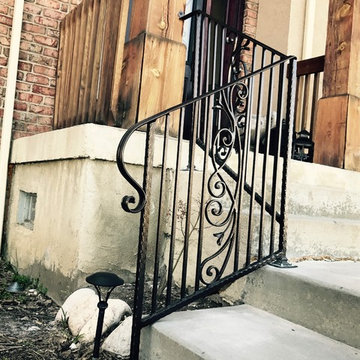
Kleine Klassische Betontreppe in L-Form mit Beton-Setzstufen und Stahlgeländer in Salt Lake City
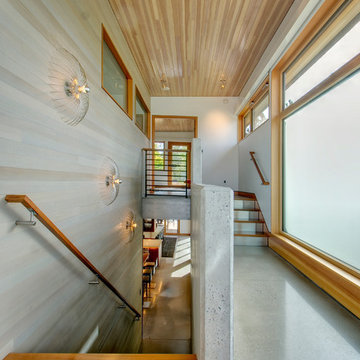
Photography: Steve Keating
Mittelgroße Moderne Holztreppe in U-Form mit Beton-Setzstufen in Seattle
Mittelgroße Moderne Holztreppe in U-Form mit Beton-Setzstufen in Seattle
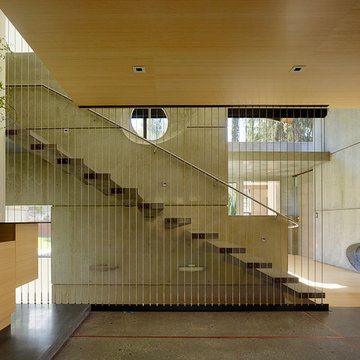
Fu-Tung Cheng, CHENG Design
• View of Interior staircase of Concrete and Wood house, House 7
House 7, named the "Concrete Village Home", is Cheng Design's seventh custom home project. With inspiration of a "small village" home, this project brings in dwellings of different size and shape that support and intertwine with one another. Featuring a sculpted, concrete geological wall, pleated butterfly roof, and rainwater installations, House 7 exemplifies an interconnectedness and energetic relationship between home and the natural elements.
Photography: Matthew Millman
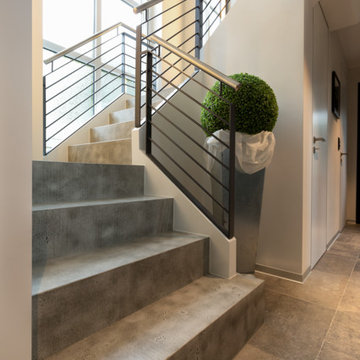
Eingangsbereiche verdienen eine besondere Aufmerksamkeit, denn sie sind die Visitenkarte eines Hauses. Wir Menschen fühlen instinktiv, ob wir bleiben oder wieder gehen wollen. Die alte Treppenanlage ist komplett überarbeitet worden mit Betonstufen, Geländer und Beleuchtung. Fast raumhohe Zimmertüren ohne sichtbar vorstehende Zarge wirken so zurückhaltend, als wären sie Teil der Wand. Der großformatige Fliesenboden mit seinen zahlreichen Schattierungen verläuft durch die ganze Ebene.
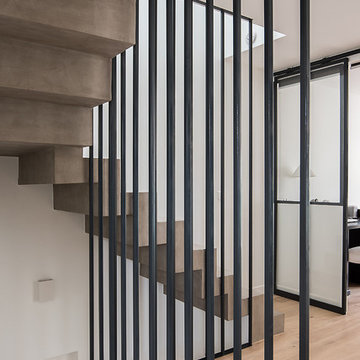
christelle Serres-Chabrier
Mittelgroße Moderne Betontreppe in L-Form mit Beton-Setzstufen und Stahlgeländer in Paris
Mittelgroße Moderne Betontreppe in L-Form mit Beton-Setzstufen und Stahlgeländer in Paris
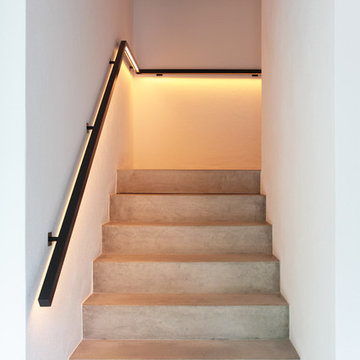
Axel Nieberg
Gerade, Kleine Moderne Betontreppe mit Beton-Setzstufen und Stahlgeländer in Hannover
Gerade, Kleine Moderne Betontreppe mit Beton-Setzstufen und Stahlgeländer in Hannover
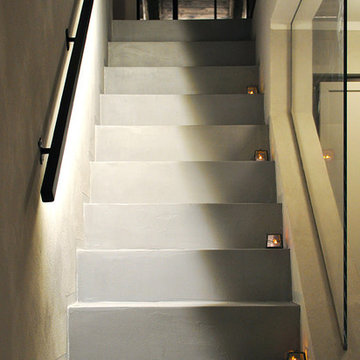
SCALA. Scala interna con rivestimento in resina
Gerade, Mittelgroße Rustikale Treppe mit Beton-Setzstufen in Sonstige
Gerade, Mittelgroße Rustikale Treppe mit Beton-Setzstufen in Sonstige
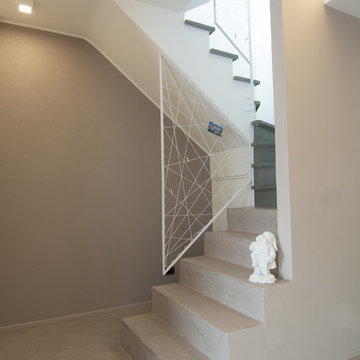
RBS Photo
Kleine Moderne Betontreppe in U-Form mit Beton-Setzstufen in Florenz
Kleine Moderne Betontreppe in U-Form mit Beton-Setzstufen in Florenz
Braune Treppen mit Beton-Setzstufen Ideen und Design
4
