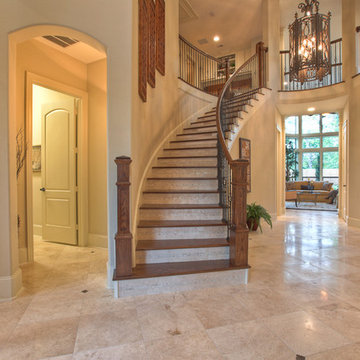Braune Treppen mit Mix-Geländer Ideen und Design
Suche verfeinern:
Budget
Sortieren nach:Heute beliebt
121 – 140 von 3.428 Fotos
1 von 3
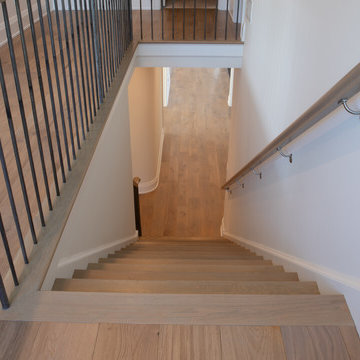
Staircase with custom hardwood flooring, railing.
Gerade, Mittelgroße Moderne Holztreppe mit Holz-Setzstufen und Mix-Geländer in Chicago
Gerade, Mittelgroße Moderne Holztreppe mit Holz-Setzstufen und Mix-Geländer in Chicago
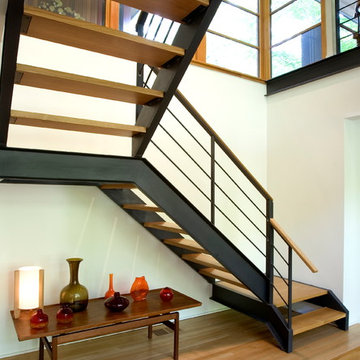
Anchored by a steel beam in the center landing, this floating staircase connects the entrance foyer to the lower level. Designed by Mark Brus, Architect and built by Lasley Construction
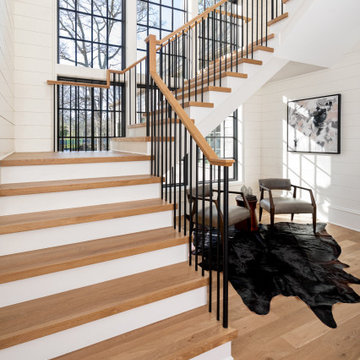
The combination of the floating staircase, the natural light, and the inviting seating area make the entrance of this home truly impressive.As you go up the stairs, you'll be amazed by the bright sunlight coming in through nine big windows, lighting up the whole area. But that's not all - there's also a cozy seating area underneath the staircase. This smart use of space creates a comfortable corner where you can read or unwind.
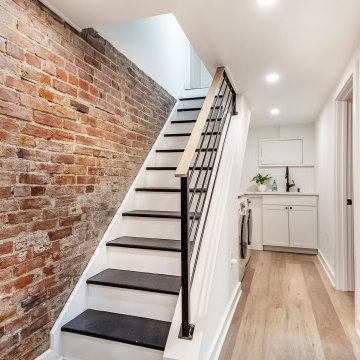
The metal stair railing helps keep the space feeling open.
Gerade, Mittelgroße Moderne Holztreppe mit gebeizten Holz-Setzstufen und Mix-Geländer in Washington, D.C.
Gerade, Mittelgroße Moderne Holztreppe mit gebeizten Holz-Setzstufen und Mix-Geländer in Washington, D.C.
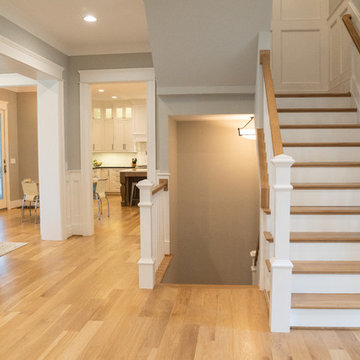
Mittelgroße Klassische Holztreppe in U-Form mit gebeizten Holz-Setzstufen und Mix-Geländer in Washington, D.C.
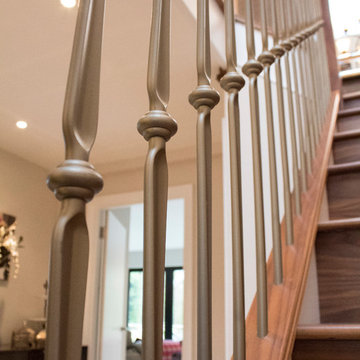
A bespoke walnut staircase with gold forged steel spindles and custom fluted newel posts.
Gerade, Mittelgroße Moderne Holztreppe mit Holz-Setzstufen und Mix-Geländer in Cheshire
Gerade, Mittelgroße Moderne Holztreppe mit Holz-Setzstufen und Mix-Geländer in Cheshire
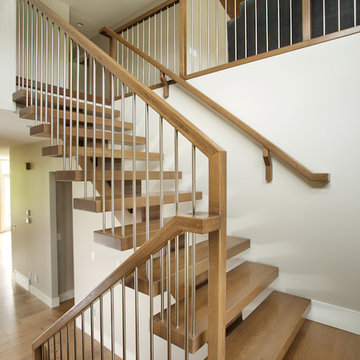
Ryan Patrick Kelly Photographs
Schwebende Moderne Holztreppe mit offenen Setzstufen und Mix-Geländer in Edmonton
Schwebende Moderne Holztreppe mit offenen Setzstufen und Mix-Geländer in Edmonton
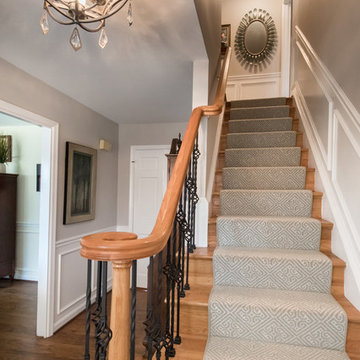
Tim Souza
Gerade, Mittelgroße Klassische Holztreppe mit Holz-Setzstufen und Mix-Geländer in Philadelphia
Gerade, Mittelgroße Klassische Holztreppe mit Holz-Setzstufen und Mix-Geländer in Philadelphia
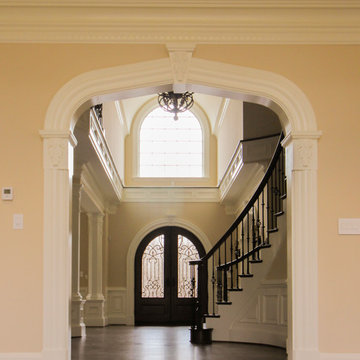
In this project our curved staircase helps convey the rich sense of old world luxury the architects/designers had in mind for this amazing “smart home”; beautifully finished red oak handrail and treads add crisp lines and interesting shadow details to the impeccable hardwood flooring, interior moldings and furniture-grade paneled libraries that surround this grand entrance. The wrought iron balustrade pattern selected for the second floor balconies and stairs are a flawless continuation of the architectural features projected by the beautifully designed forged-iron doors on the main level. CSC © 1976-2020 Century Stair Company. All rights reserved.
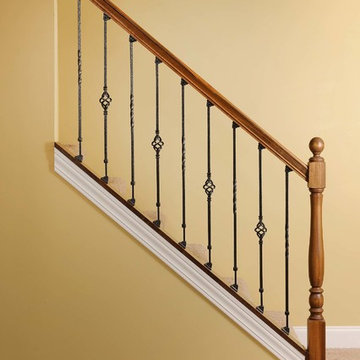
Photo by Jim Celuch
Carolina Stair's patented adjustable iron baluster - Ole Iron Slides - now comes in a knee wall variety!
The knee wall Ole Iron Slides are able to telescope to a shorter length than that of the standard Ole Iron Slides baluster, and they also come equipped with a swivel on both ends, making these balusters perfect for the application pictured.
Also included in this picture are Carolina Stair's 4842 plain newel from our Savannah Line, our 6010 handrail, and a 1062 round rosette.
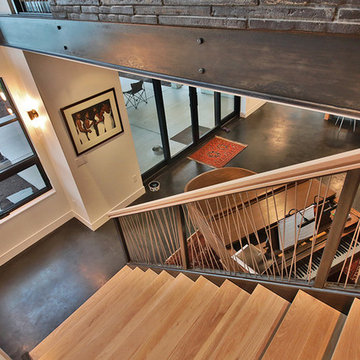
Gerade, Große Moderne Holztreppe mit offenen Setzstufen und Mix-Geländer in Seattle
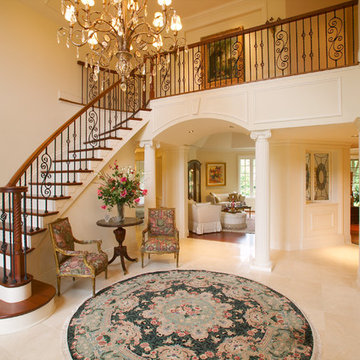
Gerade Klassische Holztreppe mit gebeizten Holz-Setzstufen und Mix-Geländer in Sonstige
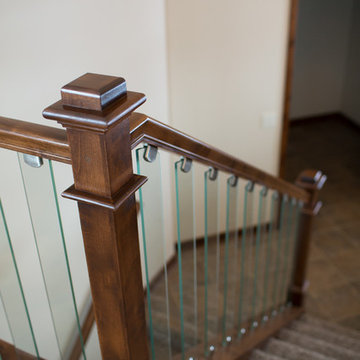
Mittelgroße Klassische Treppe in L-Form mit Teppich-Treppenstufen, Teppich-Setzstufen und Mix-Geländer in Sonstige
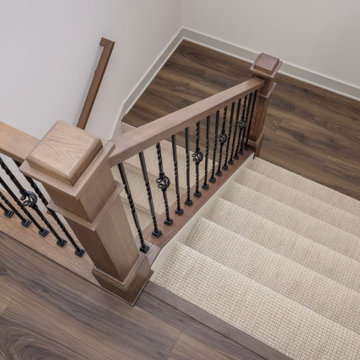
Klassische Treppe in U-Form mit Teppich-Treppenstufen, Teppich-Setzstufen und Mix-Geländer in Grand Rapids
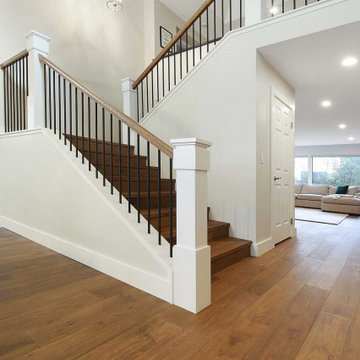
This stairwell received a new railing as part of the remodel.
Große Moderne Holztreppe in L-Form mit Holz-Setzstufen und Mix-Geländer in San Francisco
Große Moderne Holztreppe in L-Form mit Holz-Setzstufen und Mix-Geländer in San Francisco
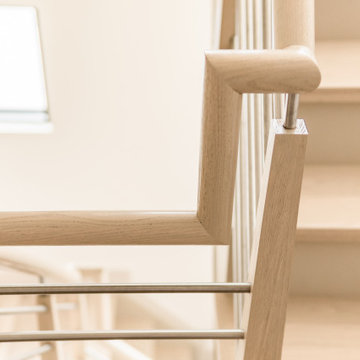
VISION AND NEEDS:
Homeowner sought a ‘retreat’ outside of NY that would have water views and offer options for entertaining groups of friends in the house and by pool. Being a car enthusiast, it was important to have a multi-car-garage.
MCHUGH SOLUTION:
The client sought McHugh because of our recognizable modern designs in the area.
We were up for the challenge to design a home with a narrow lot located in a flood zone where views of the Toms River were secured from multiple rooms; while providing privacy on either side of the house. The elevated foundation offered incredible views from the roof. Each guest room opened up to a beautiful balcony. Flower beds, beautiful natural stone quarried from West Virginia and cedar siding, warmed the modern aesthetic, as you ascend to the front porch.
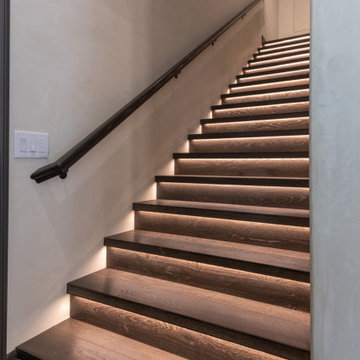
Upstairs Suite features underlit stairwell steps, dimmable recessed can lights and french doors to an outdoor patio. The bathroom features a pedestal sink, glass shower doors, and plenty of natural light to fill out the space.
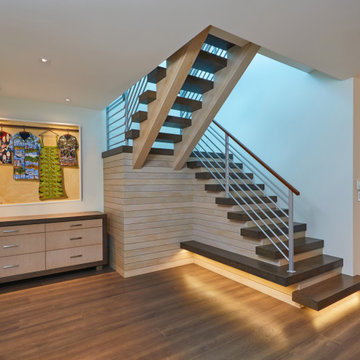
The stairwell brings in natural light from monitor windows above into the center of the house and provides a focal point at this main circulation juncture. A custom cabinet blends with the stair and a barn door on the right discretely closes the large butler’s pantry from view.
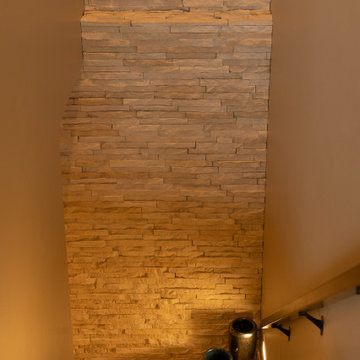
Our clients sought a welcoming remodel for their new home, balancing family and friends, even their cat companions. Durable materials and a neutral design palette ensure comfort, creating a perfect space for everyday living and entertaining.
The staircase features a soothing, neutral palette and thoughtful decor. The wall displays a captivating artwork, perfectly complementing the elegant design.
---
Project by Wiles Design Group. Their Cedar Rapids-based design studio serves the entire Midwest, including Iowa City, Dubuque, Davenport, and Waterloo, as well as North Missouri and St. Louis.
For more about Wiles Design Group, see here: https://wilesdesigngroup.com/
To learn more about this project, see here: https://wilesdesigngroup.com/anamosa-iowa-family-home-remodel
Braune Treppen mit Mix-Geländer Ideen und Design
7
