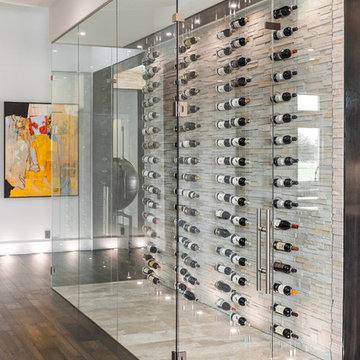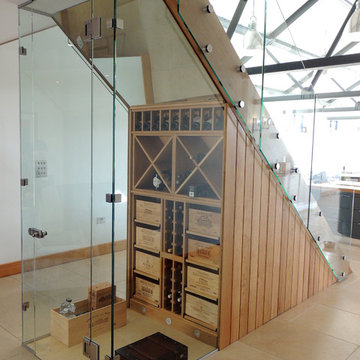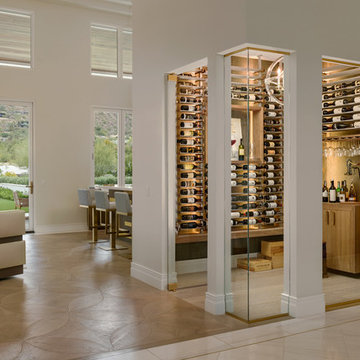Braune Weinkeller mit beigem Boden Ideen und Design
Suche verfeinern:
Budget
Sortieren nach:Heute beliebt
1 – 20 von 712 Fotos
1 von 3

Bourbon and wine room featuring custom hickory cabinetry, antique mirror, black handmade tile backsplash, raised paneling, and Italian paver tile.
Großer Landhaus Weinkeller mit Travertin, beigem Boden und diagonaler Lagerung in Grand Rapids
Großer Landhaus Weinkeller mit Travertin, beigem Boden und diagonaler Lagerung in Grand Rapids
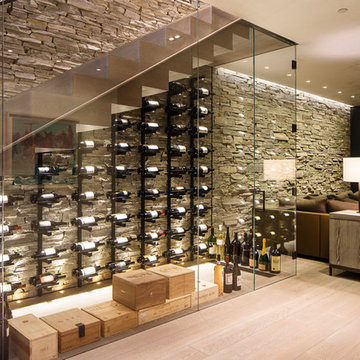
Mittelgroßer Moderner Weinkeller mit waagerechter Lagerung, hellem Holzboden und beigem Boden in Denver
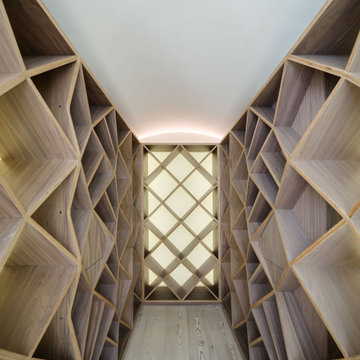
From the architect's website:
"Sophie Bates Architects and Zoe Defert Architects have recently completed a refurbishment and extension across four floors of living to a Regency-style house, adding 125sqm to the family home. The collaborative approach of the team, as noted below, was key to the success of the design.
The generous basement houses fantastic family spaces - a playroom, media room, guest room, gym and steam room that have been bought to life through crisp, contemporary detailing and creative use of light. The quality of basement design and overall site detailing was vital to the realisation of the concept on site. Linear lighting to floors and ceiling guides you past the media room through to the lower basement, which is lit by a 10m long frameless roof light.
The ground and upper floors house open plan kitchen and living spaces with views of the garden and bedrooms and bathrooms above. At the top of the house is a loft bedroom and bathroom, completing the five bedroom house. All joinery to the home
was designed and detailed by the architects. A careful, considered approach to detailing throughout creates a subtle interplay between light, material contrast and space."
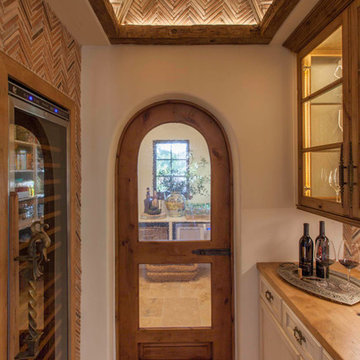
Custom clay dome ceiling and walls inside this quaint wine cellar tasting room and pantry with vintage salvaged brass hardware for one-of-a-kind character.
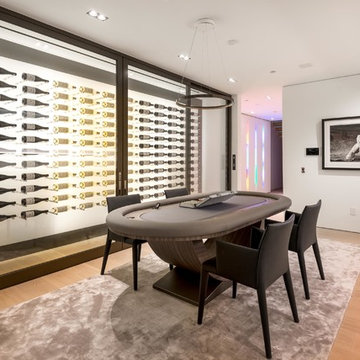
Photography by Matthew Momberger
Großer Moderner Weinkeller mit hellem Holzboden, waagerechter Lagerung und beigem Boden in Los Angeles
Großer Moderner Weinkeller mit hellem Holzboden, waagerechter Lagerung und beigem Boden in Los Angeles
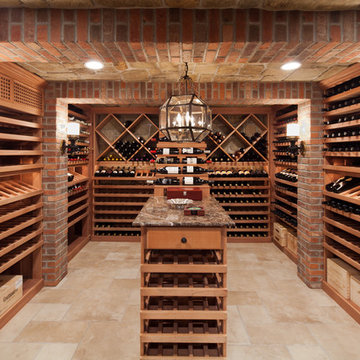
Temperature controlled wine cellar feature brick and stone walls and ceiling and custom mahogany wine racks
Großer Klassischer Weinkeller mit braunem Holzboden, waagerechter Lagerung und beigem Boden in New York
Großer Klassischer Weinkeller mit braunem Holzboden, waagerechter Lagerung und beigem Boden in New York
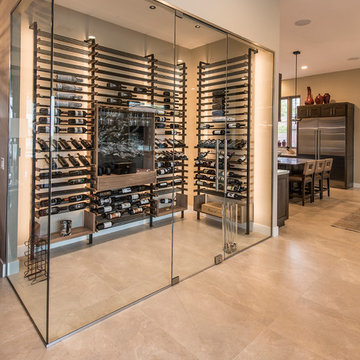
Großer Moderner Weinkeller mit waagerechter Lagerung, beigem Boden und Porzellan-Bodenfliesen in Phoenix
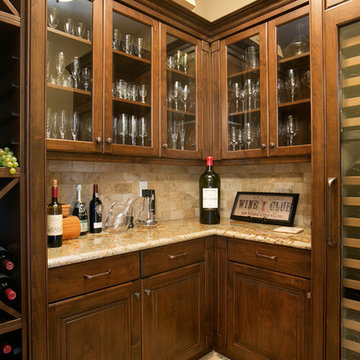
Kleiner Klassischer Weinkeller mit Keramikboden, diagonaler Lagerung und beigem Boden in San Diego
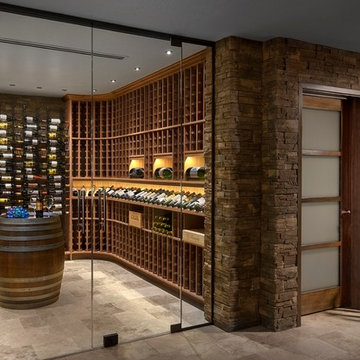
A traditional walk-in room cellar mixed with a contemporary flare. The modernized racking on the back wall is what gives it a combination style. Holding up to 1170 bottles, this walk-in wine room has plenty of space for your wine collection display.
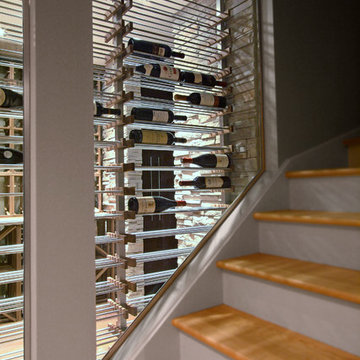
Innovative Wine Cellar Designs is the nation’s leading custom wine cellar design, build, installation and refrigeration firm.
As a wine cellar design build company, we believe in the fundamental principles of architecture, design, and functionality while also recognizing the value of the visual impact and financial investment of a quality wine cellar. By combining our experience and skill with our attention to detail and complete project management, the end result will be a state of the art, custom masterpiece. Our design consultants and sales staff are well versed in every feature that your custom wine cellar will require.
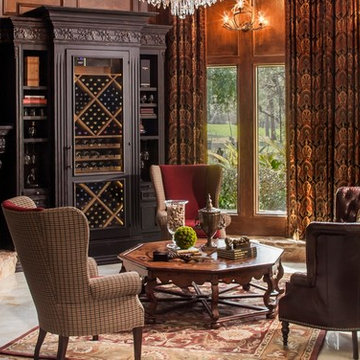
The octagonal coffee table sits perfectly centered in this octagonal wine room. The custom made chilled wine cabinet features diamond bins, and custom pull-out wine racks. The entertainment center has an ornate mantel with a recessed flat screen TV. These two custom pieces are the focal point of this grand space.
For more information about this project please visit: www.gryphonbuilders.com. Or contact Allen Griffin, President of Gryphon Builders, at 713-939-8005 or email him at allen@gryphonbuilders.com
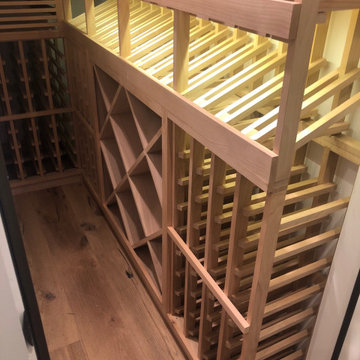
The Balboa Island client wanted to convert a small area under the stairs to a wine cellar. We added a small window (dual pane glass) so there was some visual from the living room. Cellar features a LED lighted display row and diamond bins. (P.S. client is now building a new home with a larger cellar!)
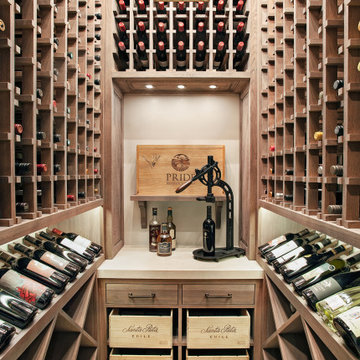
Custom wine racking fabricated of quarter sawn white oak with custom finish. Limestone countertop and plaster walls,
Kleiner Klassischer Weinkeller mit Travertin, waagerechter Lagerung und beigem Boden in Houston
Kleiner Klassischer Weinkeller mit Travertin, waagerechter Lagerung und beigem Boden in Houston
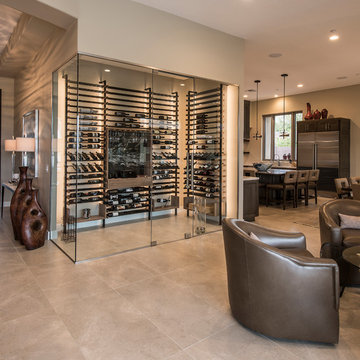
Großer Moderner Weinkeller mit Porzellan-Bodenfliesen, waagerechter Lagerung und beigem Boden in Phoenix
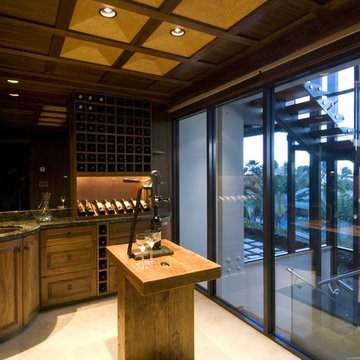
Großer Moderner Weinkeller mit Kammern und beigem Boden in Hawaii
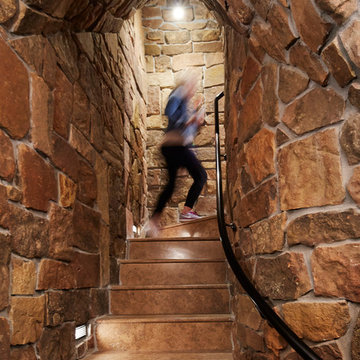
Martha O'Hara Interiors, Interior Design & Photo Styling | Corey Gaffer, Photography | Please Note: All “related,” “similar,” and “sponsored” products tagged or listed by Houzz are not actual products pictured. They have not been approved by Martha O’Hara Interiors nor any of the professionals credited. For information about our work, please contact design@oharainteriors.com.
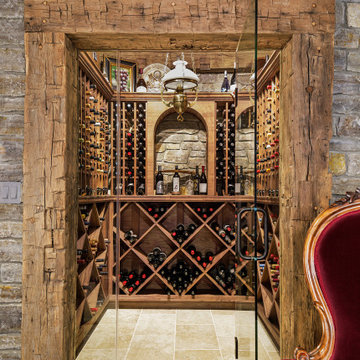
Kleiner Uriger Weinkeller mit Keramikboden, Kammern und beigem Boden in Washington, D.C.
Braune Weinkeller mit beigem Boden Ideen und Design
1
