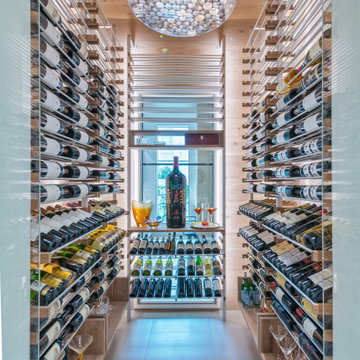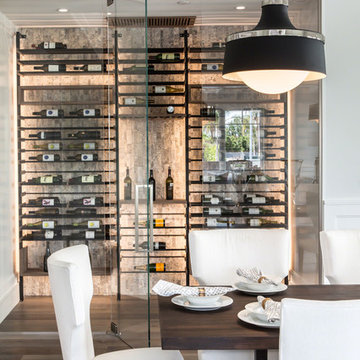Braune Weinkeller mit grauem Boden Ideen und Design
Suche verfeinern:
Budget
Sortieren nach:Heute beliebt
41 – 60 von 509 Fotos
1 von 3
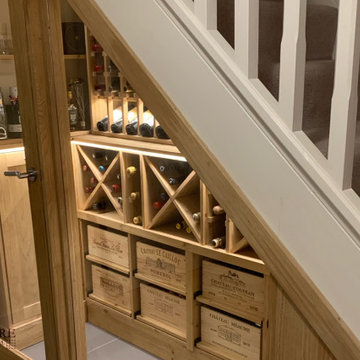
Bespoke under stairs wine room with glass front in Oxfordshire. Room stores over 150 bottles with the added extra of bottle storage and cupboard space. Made from solid pine, includes case racks, cellar cubes, individual bottle storage, display bottle storage, shelving, plinth and finished with LED lighting.
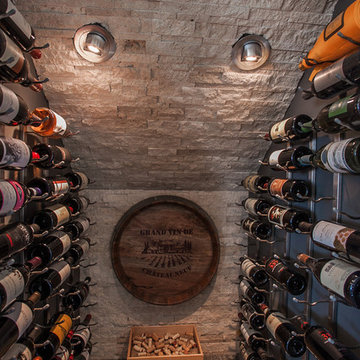
Moderner Weinkeller mit dunklem Holzboden, Kammern und grauem Boden in Orange County
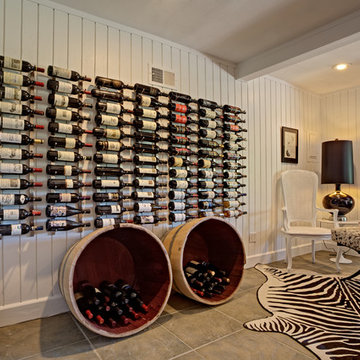
Mitchell Shenker
Großer Rustikaler Weinkeller mit Schieferboden, Kammern und grauem Boden in Atlanta
Großer Rustikaler Weinkeller mit Schieferboden, Kammern und grauem Boden in Atlanta
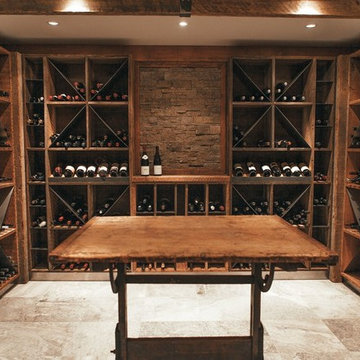
Großer Rustikaler Weinkeller mit Travertin, Kammern und grauem Boden in Vancouver
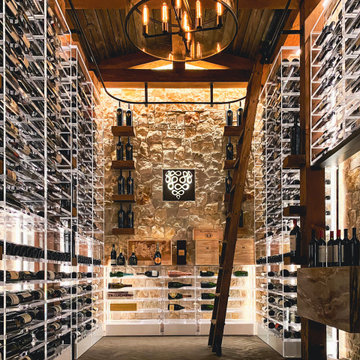
This industrial modern cellar blends rustic materials with flawlessly clear lucite wine racks. We also designed a lighting stradegy for the wine racks that made them shimmer and glow.
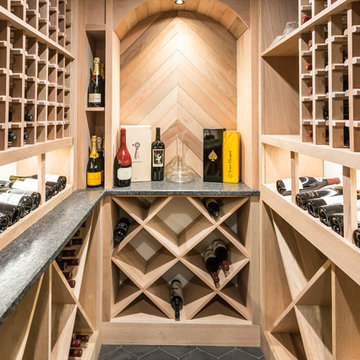
Klassischer Weinkeller mit diagonaler Lagerung und grauem Boden in Philadelphia
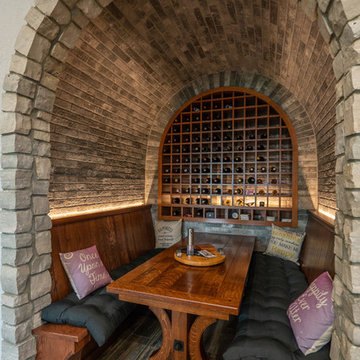
Mittelgroßer Mediterraner Weinkeller mit hellem Holzboden, Kammern und grauem Boden in Detroit
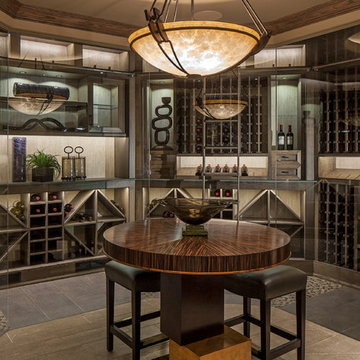
Design inspiration for this wine cellar came from a statement made by the homeowner, “I don’t like sitting in a cold room drinking wine.” by designing a room within a room, we were able to contain the temperature controlled wine space using floor to ceiling glass panels while still allowing full view for the beautiful custom built white oak cabinetry from the tasting area. LED accent light and decorative stone tile is stylishly integrated within the cabinetry resulting in a truly unique wine cellar.
· Wine Cellar designed and construction by McNeil Company Builders.
· Interior Finishes and Furniture by interiors Joan and Associates
· Cabinetry by Eurowood Custom Cabinets
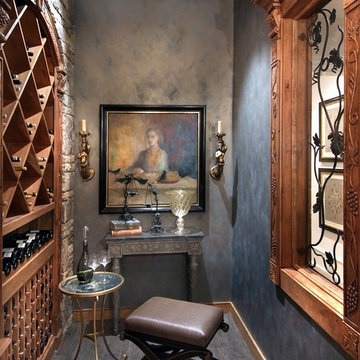
Fred Gerlich
Mittelgroßer Uriger Weinkeller mit diagonaler Lagerung, Keramikboden und grauem Boden in Atlanta
Mittelgroßer Uriger Weinkeller mit diagonaler Lagerung, Keramikboden und grauem Boden in Atlanta
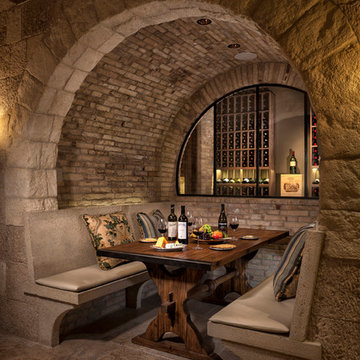
Großer Mediterraner Weinkeller mit Kammern, Keramikboden und grauem Boden in Orange County
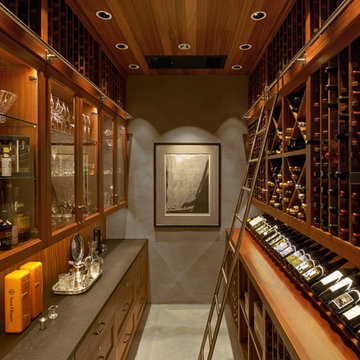
Remodel by Ostmo Construction.
Photos by Dale Lang of NW Architectural Photography.
Richard Brown Architect AIA
Mittelgroßer Moderner Weinkeller mit Betonboden, Kammern und grauem Boden in Portland
Mittelgroßer Moderner Weinkeller mit Betonboden, Kammern und grauem Boden in Portland
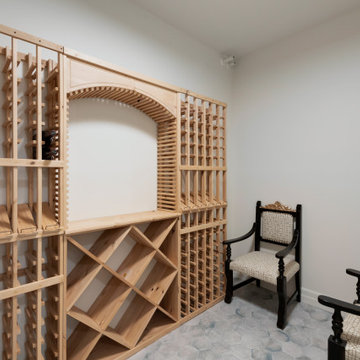
Built in the iconic neighborhood of Mount Curve, just blocks from the lakes, Walker Art Museum, and restaurants, this is city living at its best. Myrtle House is a design-build collaboration with Hage Homes and Regarding Design with expertise in Southern-inspired architecture and gracious interiors. With a charming Tudor exterior and modern interior layout, this house is perfect for all ages.

Mahogany, concrete. stainless steel and granite are the materials used in this below grade wine cellar. We worked with lighting designer, Tom Dearborn and contractor, Erik Ostmo and Bob McCurdy to complete this finely crafted space.
Ostmo Construction
Dale Christopher Lang, PhD, AIAP, NW Architectural Photography
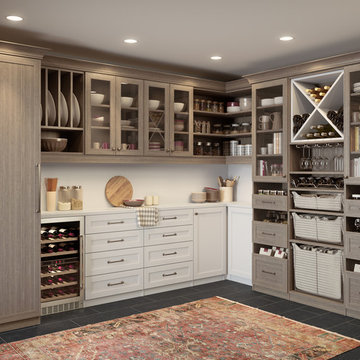
Warm and modern, this well-appointed pantry provides plenty of dedicated space for wine, ceramics, cookbooks and more.
Großer Klassischer Weinkeller mit Linoleum, Kammern und grauem Boden in Miami
Großer Klassischer Weinkeller mit Linoleum, Kammern und grauem Boden in Miami
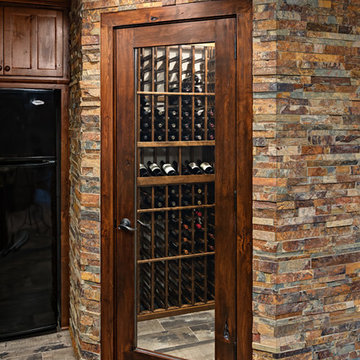
Ehlen Creative Communications, LLC
Großer Rustikaler Weinkeller mit Porzellan-Bodenfliesen und grauem Boden in Minneapolis
Großer Rustikaler Weinkeller mit Porzellan-Bodenfliesen und grauem Boden in Minneapolis
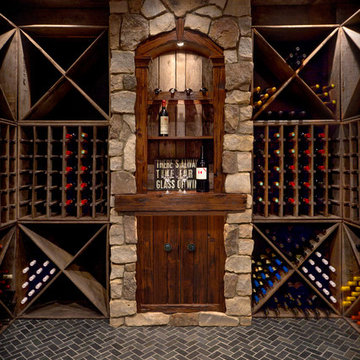
A custom designed wine cellar featuring reclaimed wood for the wine racks and ceiling paneling. The center tasting station is distressed Alder.
Zecchini Photography
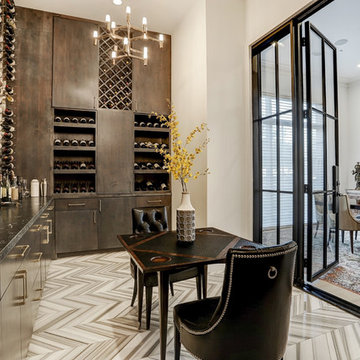
Geräumiger Klassischer Weinkeller mit Keramikboden, diagonaler Lagerung und grauem Boden in Houston
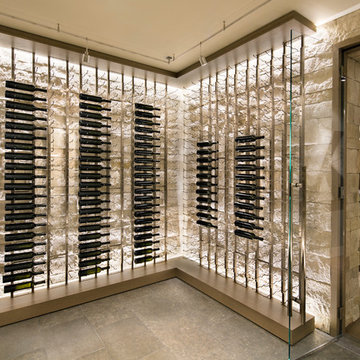
Bernard Andre Photography
Großer Moderner Weinkeller mit Schieferboden, Kammern und grauem Boden in San Francisco
Großer Moderner Weinkeller mit Schieferboden, Kammern und grauem Boden in San Francisco
Braune Weinkeller mit grauem Boden Ideen und Design
3
