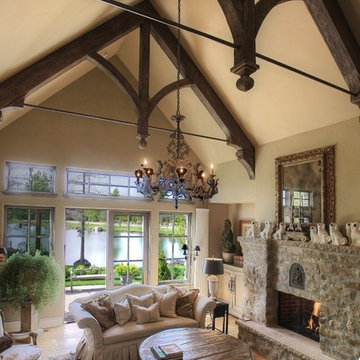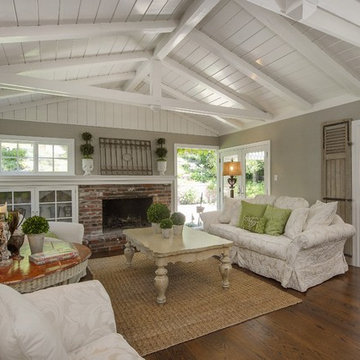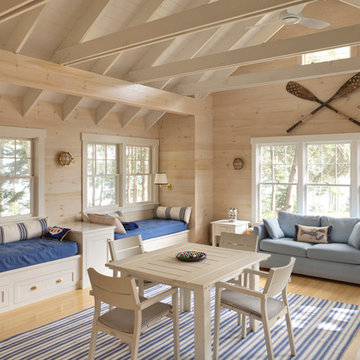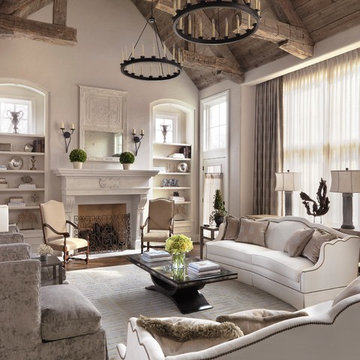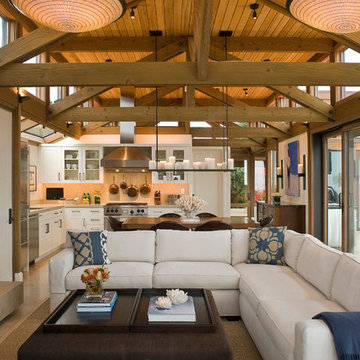Braune Wohnen Ideen und Design
Sortieren nach:Heute beliebt
1 – 20 von 130 Fotos

This wood ceiling needed something to tone down the grain in the planks. We were able to create a wash that did exactly that.
The floors (reclaimed red oak from a pre-Civil War barn) needed to have their different colors highlighted, not homogenized. Instead of staining the floor, we used a tung oil and beeswax finish that was hand buffed.
Our clients wanted to have reclaimed wood beams in their ceiling, but could not use true old beams as they would not be sturdy enough to support the roof. We took their fresh- cut fir beams and used synthetic plasters, paints, and glazes to give them an authentic aged look.
Taken by Alise O'Brien (aliseobrienphotography.com)
Interior Designer: Emily Castle (emilycastle.com)

2010 A-List Award for Best Home Remodel
Best represents the marriage of textures in a grand space. Illuminated by a giant fiberglass sphere the reharvested cathedral ceiling ties into an impressive dry stacked stone wall with stainless steel niche over the wood burning fireplace . The ruby red sofa is the only color needed to complete this comfortable gathering spot. Sofa is Swaim, table, Holly Hunt and map table BoBo Intriguing Objects. Carpet from Ligne roset. Lighting by Moooi.
Large family and entertainment area with steel sliding doors allowing privacy from kitchen, dining area.

Kleines Klassisches Wohnzimmer ohne Kamin, im Loft-Stil mit Teppichboden, weißer Wandfarbe, freistehendem TV und beigem Boden in Atlanta
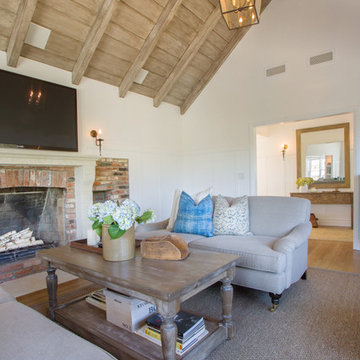
© Dana Miller, www.millerhallphoto.com
Klassisches Wohnzimmer mit weißer Wandfarbe, Kamin, Kaminumrandung aus Backstein und TV-Wand in Los Angeles
Klassisches Wohnzimmer mit weißer Wandfarbe, Kamin, Kaminumrandung aus Backstein und TV-Wand in Los Angeles
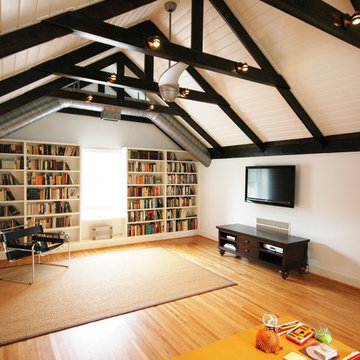
Photos by Stacy Jett Photography. Attics are generally wasted spaces or stock full of things we have forgotten about 10 years prior. If your storage needs are primarily meet, why not use the attic space for usable extra square footage? This client did.
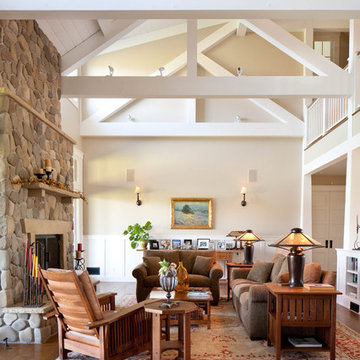
photo by leperephotography.com
This 8400 square foot farmhouse respects the building forms, materials, and details of the earlier agricultural buildings of the Santa Ynez Valley. We used reclaimed corrugated metal on the two story water tower office. The stone used for the foundation face and the fireplaces was collected from the river which borders this 100 acre ranch. The outdoor fireplace is part of the large, wrap around porch which overlooks the surrounding fields and distant mountains.
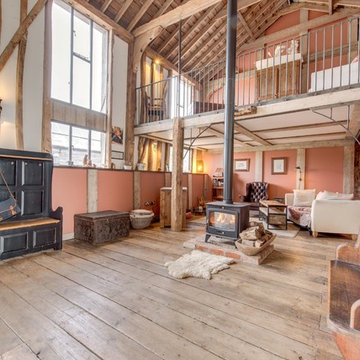
Gary Dod
Geräumiges Country Wohnzimmer mit rosa Wandfarbe und hellem Holzboden in Sonstige
Geräumiges Country Wohnzimmer mit rosa Wandfarbe und hellem Holzboden in Sonstige

Photo by: Joshua Caldwell
Großes, Repräsentatives, Fernseherloses Klassisches Wohnzimmer mit Kamin, gefliester Kaminumrandung, weißer Wandfarbe, braunem Holzboden und braunem Boden in Salt Lake City
Großes, Repräsentatives, Fernseherloses Klassisches Wohnzimmer mit Kamin, gefliester Kaminumrandung, weißer Wandfarbe, braunem Holzboden und braunem Boden in Salt Lake City
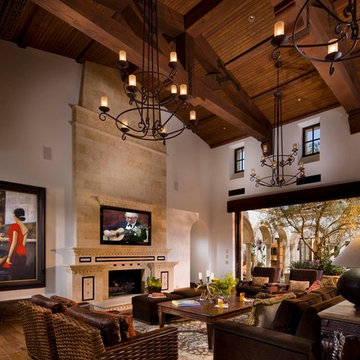
Spanish Revival,Spanish Colonial
Family Room, Indoor Outdoor Living
Mediterranes Wohnzimmer mit gefliester Kaminumrandung in Orange County
Mediterranes Wohnzimmer mit gefliester Kaminumrandung in Orange County
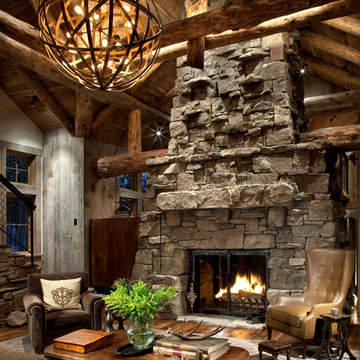
Rustikales Wohnzimmer mit Kaminumrandung aus Stein, braunem Holzboden und Kamin in Sonstige
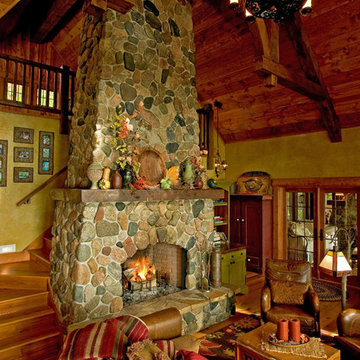
Rustikales Wohnzimmer mit Kaminumrandung aus Stein in Minneapolis
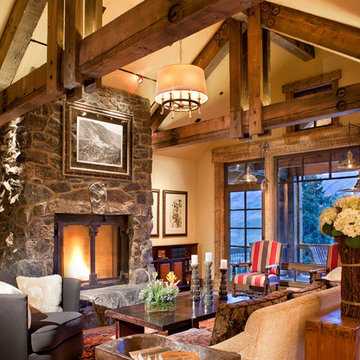
Builder: Marr Corp
Lighting Design: Electrical Logic
Photography: James Ray Spahn
Offenes Rustikales Wohnzimmer mit beiger Wandfarbe, Kamin, Kaminumrandung aus Stein und braunem Holzboden in Denver
Offenes Rustikales Wohnzimmer mit beiger Wandfarbe, Kamin, Kaminumrandung aus Stein und braunem Holzboden in Denver
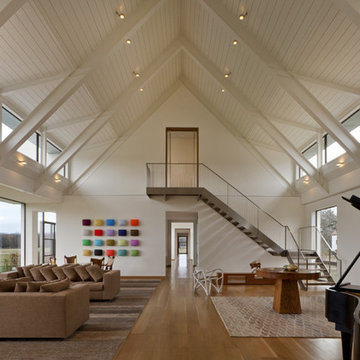
Private guest house and swimming pool with observation tower overlooking historic dairy farm.
Photos by William Zbaren
Geräumiges Modernes Musikzimmer in Chicago
Geräumiges Modernes Musikzimmer in Chicago
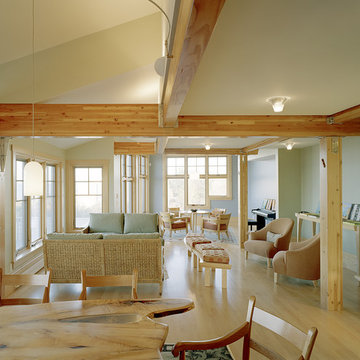
Hajian Architects - photo by Chris Johnson
Geräumiges Maritimes Wohnzimmer mit blauer Wandfarbe in Boston
Geräumiges Maritimes Wohnzimmer mit blauer Wandfarbe in Boston
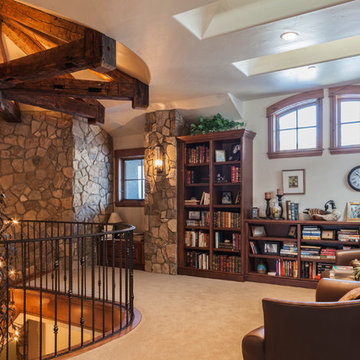
Builder: Ades Design Build; Photography: Lou Costy
Fernseherlose Urige Bibliothek im Loft-Stil mit Teppichboden und Steinwänden in Denver
Fernseherlose Urige Bibliothek im Loft-Stil mit Teppichboden und Steinwänden in Denver
Braune Wohnen Ideen und Design
1
