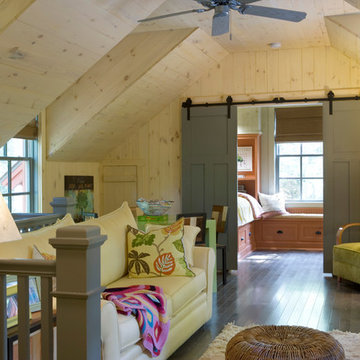Braune Wohnen im Loft-Stil Ideen und Design
Suche verfeinern:
Budget
Sortieren nach:Heute beliebt
1 – 20 von 6.871 Fotos
1 von 3
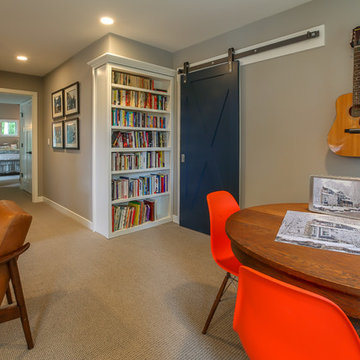
Mittelgroßes Country Wohnzimmer im Loft-Stil mit grauer Wandfarbe, Teppichboden und freistehendem TV in Grand Rapids
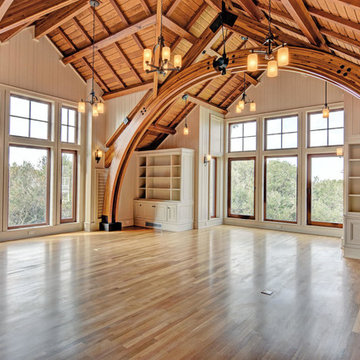
Großer Uriger Hobbyraum im Loft-Stil mit hellem Holzboden, verstecktem TV und beigem Boden in Sonstige
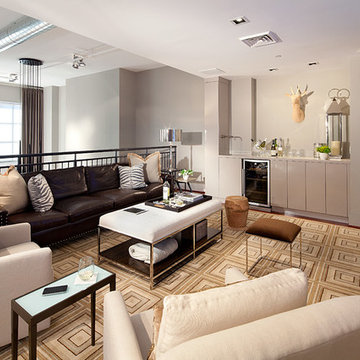
Using stratigically placed lights I was able to create my desired mood and contrast. I even placed a light downstairs aimed at the brick wall on the left corner or the image. Shot for Jenkins Baer Interior Design which was showcased in Home and Design Magazine.

Established in 1895 as a warehouse for the spice trade, 481 Washington was built to last. With its 25-inch-thick base and enchanting Beaux Arts facade, this regal structure later housed a thriving Hudson Square printing company. After an impeccable renovation, the magnificent loft building’s original arched windows and exquisite cornice remain a testament to the grandeur of days past. Perfectly anchored between Soho and Tribeca, Spice Warehouse has been converted into 12 spacious full-floor lofts that seamlessly fuse Old World character with modern convenience. Steps from the Hudson River, Spice Warehouse is within walking distance of renowned restaurants, famed art galleries, specialty shops and boutiques. With its golden sunsets and outstanding facilities, this is the ideal destination for those seeking the tranquil pleasures of the Hudson River waterfront.
Expansive private floor residences were designed to be both versatile and functional, each with 3 to 4 bedrooms, 3 full baths, and a home office. Several residences enjoy dramatic Hudson River views.
This open space has been designed to accommodate a perfect Tribeca city lifestyle for entertaining, relaxing and working.
This living room design reflects a tailored “old world” look, respecting the original features of the Spice Warehouse. With its high ceilings, arched windows, original brick wall and iron columns, this space is a testament of ancient time and old world elegance.
The design choices are a combination of neutral, modern finishes such as the Oak natural matte finish floors and white walls, white shaker style kitchen cabinets, combined with a lot of texture found in the brick wall, the iron columns and the various fabrics and furniture pieces finishes used thorughout the space and highlited by a beautiful natural light brought in through a wall of arched windows.
The layout is open and flowing to keep the feel of grandeur of the space so each piece and design finish can be admired individually.
As soon as you enter, a comfortable Eames Lounge chair invites you in, giving her back to a solid brick wall adorned by the “cappucino” art photography piece by Francis Augustine and surrounded by flowing linen taupe window drapes and a shiny cowhide rug.
The cream linen sectional sofa takes center stage, with its sea of textures pillows, giving it character, comfort and uniqueness. The living room combines modern lines such as the Hans Wegner Shell chairs in walnut and black fabric with rustic elements such as this one of a kind Indonesian antique coffee table, giant iron antique wall clock and hand made jute rug which set the old world tone for an exceptional interior.
Photography: Francis Augustine

Designing and fitting a #tinyhouse inside a shipping container, 8ft (2.43m) wide, 8.5ft (2.59m) high, and 20ft (6.06m) length, is one of the most challenging tasks we've undertaken, yet very satisfying when done right.
We had a great time designing this #tinyhome for a client who is enjoying the convinience of travelling is style.

Kleines Klassisches Wohnzimmer ohne Kamin, im Loft-Stil mit Hausbar, grauer Wandfarbe, Laminat, Multimediawand und braunem Boden in Madrid
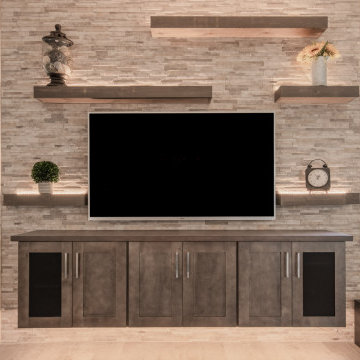
Design: @rrdesignsllc
Build: @maverick_kitchens
PC: @realestate_shanebakerstudios
Mittelgroßes Modernes Wohnzimmer im Loft-Stil mit beiger Wandfarbe, hellem Holzboden, TV-Wand und beigem Boden in Phoenix
Mittelgroßes Modernes Wohnzimmer im Loft-Stil mit beiger Wandfarbe, hellem Holzboden, TV-Wand und beigem Boden in Phoenix
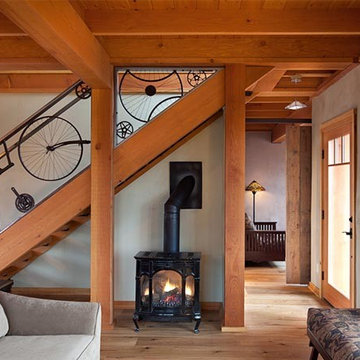
Großes, Repräsentatives, Fernseherloses Rustikales Wohnzimmer im Loft-Stil mit grauer Wandfarbe, braunem Holzboden, Kaminofen, Kaminumrandung aus Metall und beigem Boden in Portland

Knotty pine (solid wood) cabinet built to accommodate a huge record collection along with an amplifier, speakers and a record player.
Designer collaborator: Corinne Gilbert
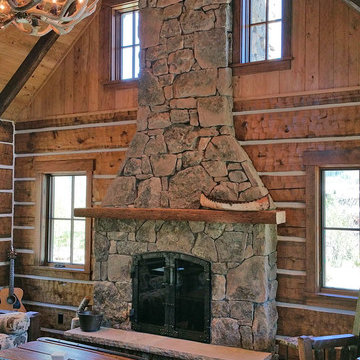
Kleines, Fernseherloses Rustikales Wohnzimmer im Loft-Stil mit brauner Wandfarbe, dunklem Holzboden, Kamin und Kaminumrandung aus Stein in Sonstige
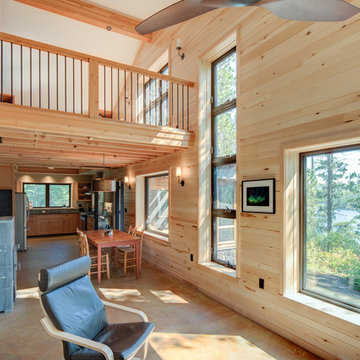
Mark Teskey Photography
Mittelgroßes Nordisches Wohnzimmer im Loft-Stil in Sonstige
Mittelgroßes Nordisches Wohnzimmer im Loft-Stil in Sonstige

Kleines Klassisches Wohnzimmer ohne Kamin, im Loft-Stil mit Teppichboden, weißer Wandfarbe, freistehendem TV und beigem Boden in Atlanta

In questa vista dall'ingresso si ha un'idea più completa degli spazi del monolocale.
Sulla sinistra si vede la porta rasomuro che da verso il bagno, sulla destra l'elemento che separa l'ingresso dalla zona letto
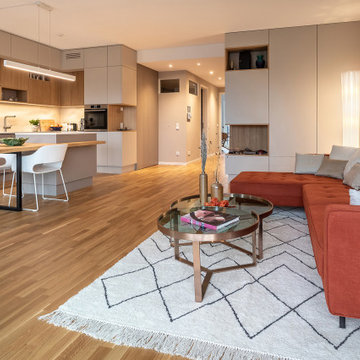
Zona giorno,
Modernes Wohnzimmer im Loft-Stil mit beiger Wandfarbe und braunem Holzboden in Catania-Palermo
Modernes Wohnzimmer im Loft-Stil mit beiger Wandfarbe und braunem Holzboden in Catania-Palermo
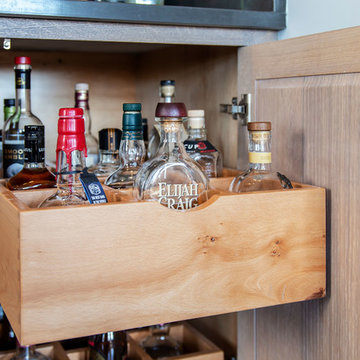
Dovetail drawers - cerused white oak - liquor storage in the pull out drawers of the minibar
Mittelgroßes Klassisches Wohnzimmer im Loft-Stil mit Hausbar in Charlotte
Mittelgroßes Klassisches Wohnzimmer im Loft-Stil mit Hausbar in Charlotte
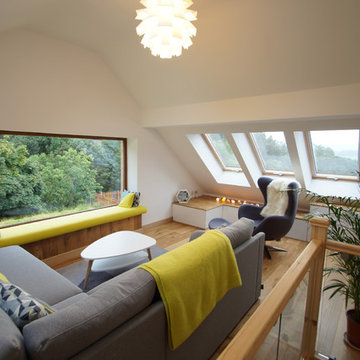
Mittelgroßes Modernes Wohnzimmer im Loft-Stil mit weißer Wandfarbe, hellem Holzboden und beigem Boden in West Midlands
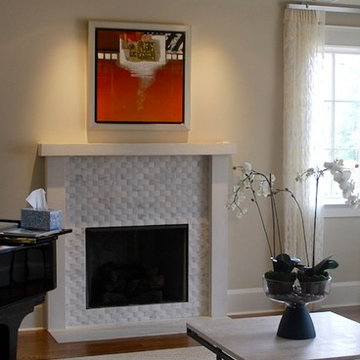
Mittelgroßes Klassisches Wohnzimmer im Loft-Stil mit braunem Holzboden, Kamin, gefliester Kaminumrandung und blauem Boden in Sonstige
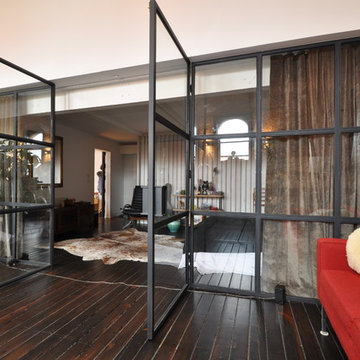
Custom metal wall
Mittelgroßes Industrial Wohnzimmer ohne Kamin, im Loft-Stil mit dunklem Holzboden in New York
Mittelgroßes Industrial Wohnzimmer ohne Kamin, im Loft-Stil mit dunklem Holzboden in New York
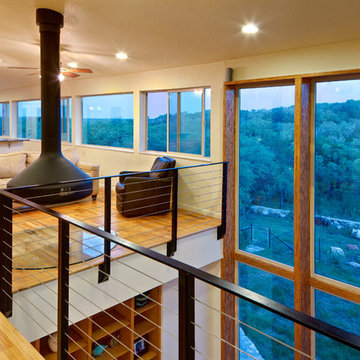
Craig Kuhner Architectural Photography
Fernseherloses Modernes Wohnzimmer im Loft-Stil mit Hängekamin, beiger Wandfarbe und braunem Holzboden in Austin
Fernseherloses Modernes Wohnzimmer im Loft-Stil mit Hängekamin, beiger Wandfarbe und braunem Holzboden in Austin
Braune Wohnen im Loft-Stil Ideen und Design
1



