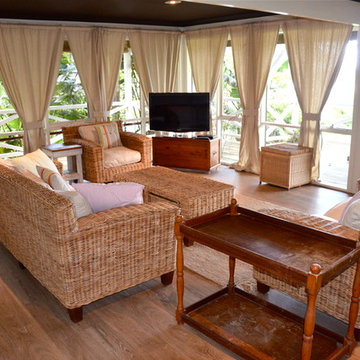Braune Wohnen mit Eck-TV Ideen und Design
Suche verfeinern:
Budget
Sortieren nach:Heute beliebt
141 – 160 von 431 Fotos
1 von 3
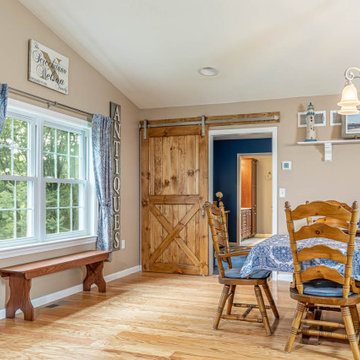
This home addition didn't go according to plan... and that's a good thing. Here's why.
Family is really important to the Nelson's. But the small kitchen and living room in their 30 plus-year-old house meant crowded holidays for all the children and grandchildren. It was easy to see that a major home remodel was needed. The problem was the Nelson's didn't know anyone who had a great experience with a builder.
The Nelson's connected with ALL Renovation & Design at a home show in York, PA, but it wasn't until after sitting down with several builders and going over preliminary designs that it became clear that Amos listened and cared enough to guide them through the project in a way that would achieve their goals perfectly. So work began on a new addition with a “great room” and a master bedroom with a master bathroom.
That's how it started. But the project didn't go according to plan. Why? Because Amos was constantly asking, “What would make you 100% satisfied.” And he meant it. For example, when Mrs. Nelson realized how much she liked the character of the existing brick chimney, she didn't want to see it get covered up. So plans changed mid-stride. But we also realized that the brick wouldn't fit with the plan for a stone fireplace in the new family room. So plans changed there as well, and brick was ordered to match the chimney.
It was truly a team effort that produced a beautiful addition that is exactly what the Nelson's wanted... or as Mrs. Nelson said, “...even better, more beautiful than we envisioned.”
For Christmas, the Nelson's were able to have the entire family over with plenty of room for everyone. Just what they wanted.
The outside of the addition features GAF architectural shingles in Pewter, Certainteed Mainstreet D4 Shiplap in light maple, and color-matching bricks. Inside the great room features the Armstrong Prime Harvest Oak engineered hardwood in a natural finish, Masonite 6-panel pocket doors, a custom sliding pine barn door, and Simonton 5500 series windows. The master bathroom cabinetry was made to match the bedroom furniture set, with a cultured marble countertop from Countertec, and tile flooring.
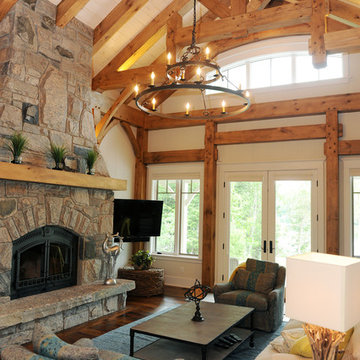
Everimages.ca
Offenes Rustikales Wohnzimmer mit dunklem Holzboden, Kamin, Kaminumrandung aus Stein und Eck-TV in Toronto
Offenes Rustikales Wohnzimmer mit dunklem Holzboden, Kamin, Kaminumrandung aus Stein und Eck-TV in Toronto
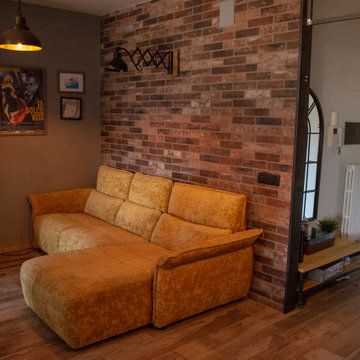
G&A sono una giovane coppia con un bambino in arrivo, desideravano una casa non troppo grande ma funzionale per le loro esigenze, con una zona giorno che fosse punto focale della casa, un open space dove accogliere gli ospiti, rilassarsi e cucinare, la partete della zona giorno è rivestita in mattoncini di gres porcellanato, essi creano un effetto metropolitano molto ricercato.
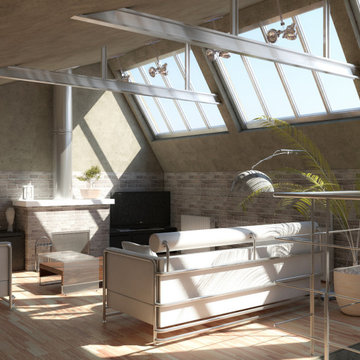
Aménagement 3D d'une salle de séjour dans un loft
Modernes Wohnzimmer im Loft-Stil mit Eck-TV in Paris
Modernes Wohnzimmer im Loft-Stil mit Eck-TV in Paris
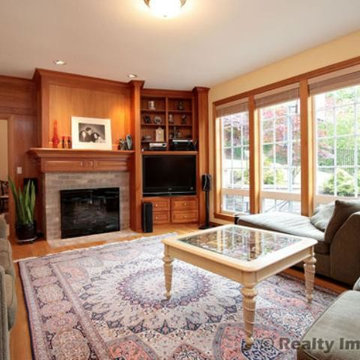
yasaman
Großes, Offenes Mediterranes Wohnzimmer mit gelber Wandfarbe, braunem Holzboden, Tunnelkamin, Kaminumrandung aus Backstein und Eck-TV in Portland
Großes, Offenes Mediterranes Wohnzimmer mit gelber Wandfarbe, braunem Holzboden, Tunnelkamin, Kaminumrandung aus Backstein und Eck-TV in Portland
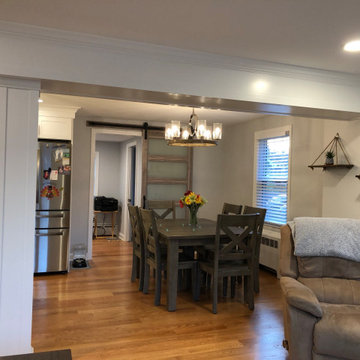
Walls between kitchen, living room, and dining room removed, beam added for open concept to 1940s cape
Mittelgroßes, Offenes Klassisches Wohnzimmer ohne Kamin mit grauer Wandfarbe, hellem Holzboden, Eck-TV und buntem Boden in Bridgeport
Mittelgroßes, Offenes Klassisches Wohnzimmer ohne Kamin mit grauer Wandfarbe, hellem Holzboden, Eck-TV und buntem Boden in Bridgeport
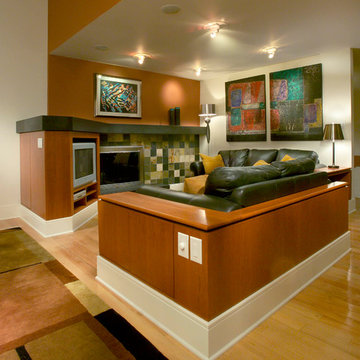
A stellar modern art collection is integrated into this far reaching remodel and addition. The new kitchen tries to steal the show. Photo by Walt Roycraft.
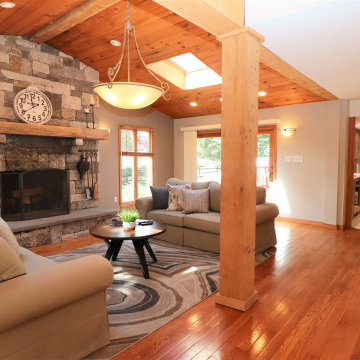
Geräumiges, Offenes Wohnzimmer mit Hausbar, grauer Wandfarbe, braunem Holzboden, Kamin, Kaminumrandung aus gestapelten Steinen, Eck-TV, buntem Boden und freigelegten Dachbalken in Philadelphia
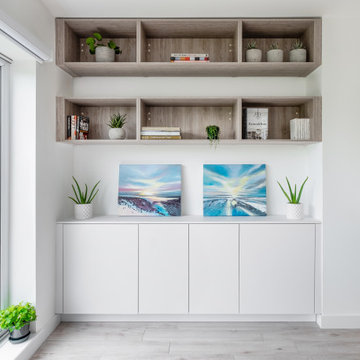
When they briefed us on this two-storey 110 m2 complete property renovation, our clients envisioned a clean and contemporary take on its 1960s framework with a warm and welcoming entrance foyer, open, bright and colourful entertaining spaces, and crisp and functional bathrooms.
The result is a spectacularly bright open space with southern lights seamlessly flowing across the lounge/dining and kitchen areas and unobstructed views of the wonderful natural surroundings of Pittville Park, beautifully landscaped gardens, and bright and beautiful interior spaces.
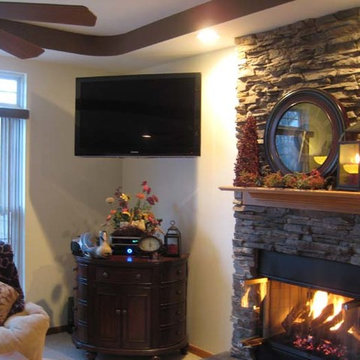
Mittelgroßes, Abgetrenntes Klassisches Wohnzimmer mit weißer Wandfarbe, Teppichboden, Gaskamin, Kaminumrandung aus Stein und Eck-TV in Cleveland
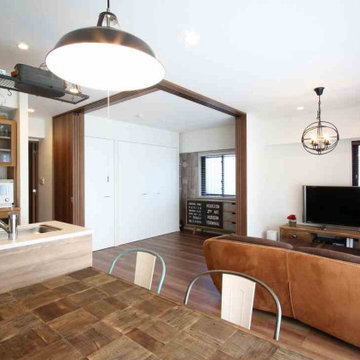
内装と家具がトータルコーディネートされた、お客様ご自慢のお部屋となりました。
Mittelgroßes Modernes Wohnzimmer mit weißer Wandfarbe, braunem Holzboden, Eck-TV, braunem Boden, Tapetendecke und Tapetenwänden in Tokio
Mittelgroßes Modernes Wohnzimmer mit weißer Wandfarbe, braunem Holzboden, Eck-TV, braunem Boden, Tapetendecke und Tapetenwänden in Tokio
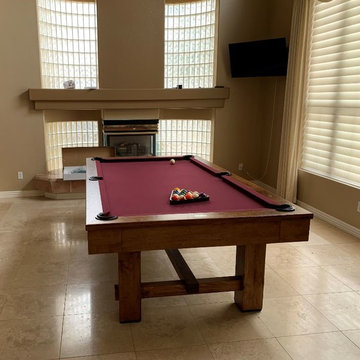
Rustic Burl finish on distressed pine. Wine cloth
Großes, Abgetrenntes Rustikales Wohnzimmer mit brauner Wandfarbe, Travertin, Kamin, Eck-TV und braunem Boden in Phoenix
Großes, Abgetrenntes Rustikales Wohnzimmer mit brauner Wandfarbe, Travertin, Kamin, Eck-TV und braunem Boden in Phoenix
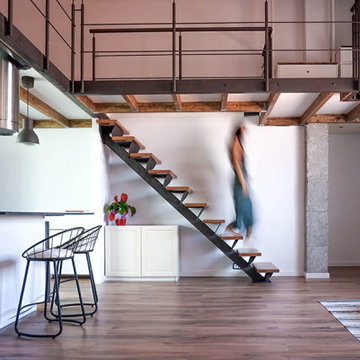
Precioso loft de cubierta inclinada y pilares de hormigón, un altillo de madera y cocina abierta con una gran isla. Con un toque de color "mint" y elementos de estilo industrial.
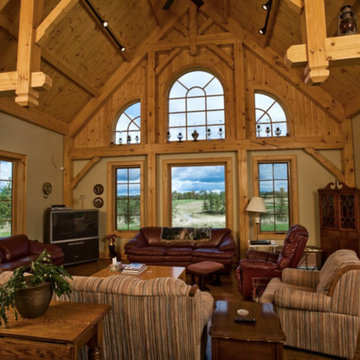
Großes, Offenes Uriges Wohnzimmer ohne Kamin mit weißer Wandfarbe, braunem Holzboden und Eck-TV in Boston

When she’s not on location for photo shoots or soaking in inspiration on her many travels, creative consultant, Michelle Adams, masterfully tackles her projects in the comfort of her quaint home in Michigan. Working with California Closets design consultant, Janice Fischer, Michelle set out to transform an underutilized room into a fresh and functional office that would keep her organized and motivated. Considering the space’s visible sight-line from most of the first floor, Michelle wanted a sleek system that would allow optimal storage, plenty of work space and an unobstructed view to outside.
Janice first addressed the room’s initial challenges, which included large windows spanning two of the three walls that were also low to floor where the system would be installed. Working closely with Michelle on an inventory of everything for the office, Janice realized that there were also items Michelle needed to store that were unique in size, such as portfolios. After their consultation, however, Janice proposed three, custom options to best suit the space and Michelle’s needs. To achieve a timeless, contemporary look, Janice used slab faces on the doors and drawers, no hardware and floated the portion of the system with the biggest sight-line that went under the window. Each option also included file drawers and covered shelving space for items Michelle did not want to have on constant display.
The completed system design features a chic, low profile and maximizes the room’s space for clean, open look. Simple and uncluttered, the system gives Michelle a place for not only her files, but also her oversized portfolios, supplies and fabric swatches, which are now right at her fingertips.
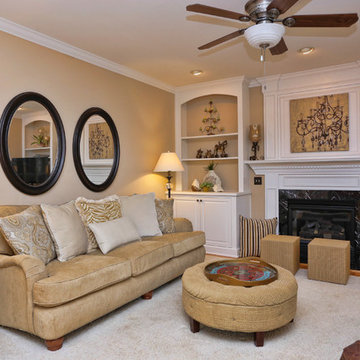
This warm and cozy family room has everything you need. Soft fabrics on sofa with comfy pillows. Leather chairs and two ottomans. Beautiful artwork above the fireplace and built-in bookshelves for display. We updated with wall color. The Entry Hall and Great Room is Benjamin Moore Adobe Beige AC-7. We used the homeowners existing furnishings and purchased a few new things. The change was significant and the homeowner delighted!
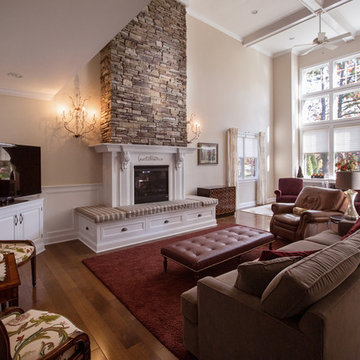
Dinofa Photography
Großes, Offenes Wohnzimmer mit beiger Wandfarbe, braunem Holzboden, Kamin, Kaminumrandung aus Holz und Eck-TV in Philadelphia
Großes, Offenes Wohnzimmer mit beiger Wandfarbe, braunem Holzboden, Kamin, Kaminumrandung aus Holz und Eck-TV in Philadelphia
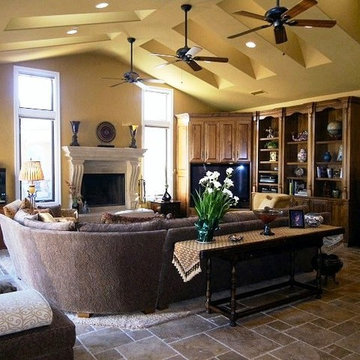
This view of the large great room is opposite from the coffee bar. The room features custom built in cabinetry that houses the TV and electronics. A large stone fireplace is the central feature, along with a high ceiling that has fans and skylights. A large sectional and coffee table sits on an area rug over the Versailles pattern stone floor.
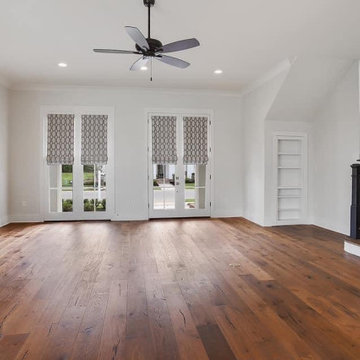
Offenes Klassisches Wohnzimmer mit weißer Wandfarbe, braunem Holzboden, Kaminumrandung aus Stein und Eck-TV in New Orleans
Braune Wohnen mit Eck-TV Ideen und Design
8



