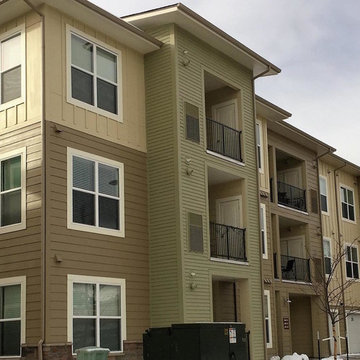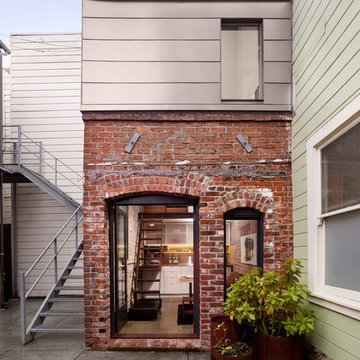Braune Wohnungen Ideen und Design
Suche verfeinern:
Budget
Sortieren nach:Heute beliebt
1 – 20 von 256 Fotos
1 von 3

Hotel 5 étoiles Relais et Châteaux
Großes, Dreistöckiges Mediterranes Wohnung mit Putzfassade und oranger Fassadenfarbe in Bordeaux
Großes, Dreistöckiges Mediterranes Wohnung mit Putzfassade und oranger Fassadenfarbe in Bordeaux
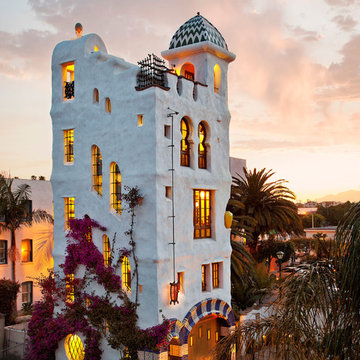
Photo Jim Bartsch.
Geräumiges, Dreistöckiges Mediterranes Wohnung mit Putzfassade und weißer Fassadenfarbe in Santa Barbara
Geräumiges, Dreistöckiges Mediterranes Wohnung mit Putzfassade und weißer Fassadenfarbe in Santa Barbara

Project Overview:
This modern ADU build was designed by Wittman Estes Architecture + Landscape and pre-fab tech builder NODE. Our Gendai siding with an Amber oil finish clads the exterior. Featured in Dwell, Designmilk and other online architectural publications, this tiny project packs a punch with affordable design and a focus on sustainability.
This modern ADU build was designed by Wittman Estes Architecture + Landscape and pre-fab tech builder NODE. Our shou sugi ban Gendai siding with a clear alkyd finish clads the exterior. Featured in Dwell, Designmilk and other online architectural publications, this tiny project packs a punch with affordable design and a focus on sustainability.
“A Seattle homeowner hired Wittman Estes to design an affordable, eco-friendly unit to live in her backyard as a way to generate rental income. The modern structure is outfitted with a solar roof that provides all of the energy needed to power the unit and the main house. To make it happen, the firm partnered with NODE, known for their design-focused, carbon negative, non-toxic homes, resulting in Seattle’s first DADU (Detached Accessory Dwelling Unit) with the International Living Future Institute’s (IFLI) zero energy certification.”
Product: Gendai 1×6 select grade shiplap
Prefinish: Amber
Application: Residential – Exterior
SF: 350SF
Designer: Wittman Estes, NODE
Builder: NODE, Don Bunnell
Date: November 2018
Location: Seattle, WA
Photos courtesy of: Andrew Pogue

Kleines, Zweistöckiges Uriges Wohnung mit Mix-Fassade, grauer Fassadenfarbe, Satteldach und Schindeldach in Atlanta

Mittelgroßes, Dreistöckiges Modernes Wohnung mit Backsteinfassade, brauner Fassadenfarbe, Flachdach, Misch-Dachdeckung und schwarzem Dach in Boston
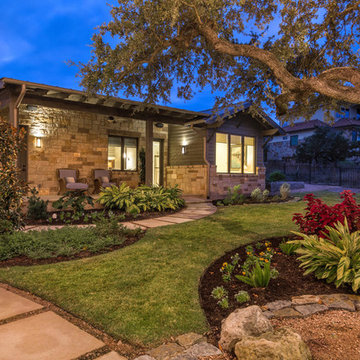
Kurt Forschen of Twist Tours Photography
Mittelgroßes, Zweistöckiges Klassisches Wohnung mit Steinfassade, beiger Fassadenfarbe, Satteldach und Blechdach in Austin
Mittelgroßes, Zweistöckiges Klassisches Wohnung mit Steinfassade, beiger Fassadenfarbe, Satteldach und Blechdach in Austin
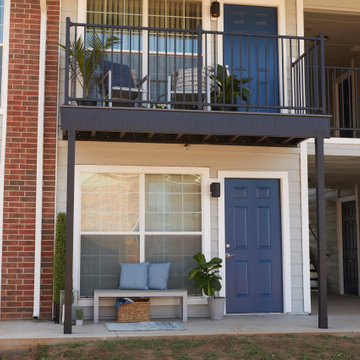
Pictured: Evolution steel deck framing and steel deck stair system; Infinity I-Series composite decking; and Fe26 steel railing.
Wohnung in Oklahoma City
Wohnung in Oklahoma City

Großes, Dreistöckiges Modernes Wohnung mit bunter Fassadenfarbe, Flachdach und Lehmfassade in Los Angeles
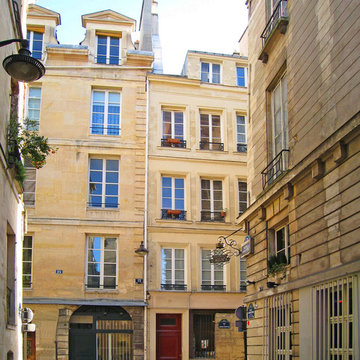
In the heart of the 6th arrondissement in a handsome 18th century building, a cramped two-bedroom apartment became a luxurious loft. It boasts high ceilings and large windows overlooking the charming rue Christine. The integrated dressing room and bedroom have been thoughtfully designed; the bathroom and kitchen are sleek and chic. The overall feeling of the apartment is seductive and inviting.
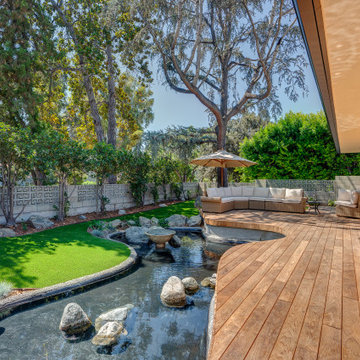
Original teak deck had to be removed and decking rebuilt. Reconstituted wood has all water and 80% of the sugars removed to increase longevity. Deck was reconfigured to follow the lines of the pond. Decking is underlit with dimmable LED lighting for night time enjoyment and safety. Pond was pre-existing, but needed extensive refurbishing. Fountain was added. Yard and artificial turf were installed to minimize water usage.
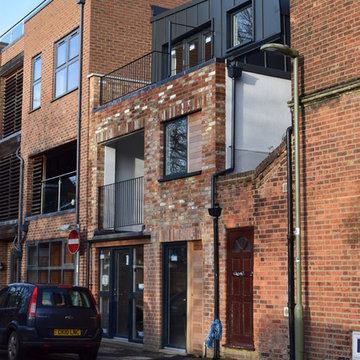
Nearing completion, the street elevation has reused many of the original bricks.
Grey metal roofing matches the finish of the new doors and windows, contrasting with the rustic texture of the reclaimed, hand made bricks.
Where render was used over the woodfibre cladding boards, flexible and vapour permeable, through coloured Baumit render was specified.
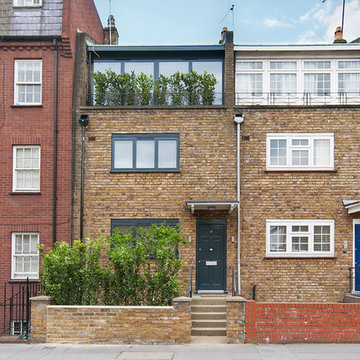
Mittelgroßes, Dreistöckiges Modernes Wohnung mit Backsteinfassade, bunter Fassadenfarbe, Flachdach und Misch-Dachdeckung in London
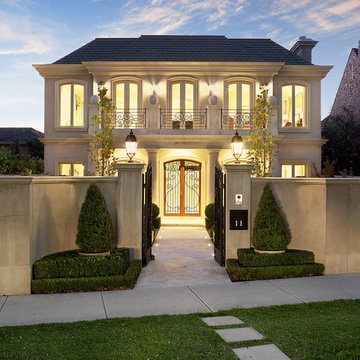
Irving Road Toorak - 2 Luxury Apartments
Each apartment has a basement garage, 3 bedrooms, 3 bathrooms, powder room, kitchen, family, meals, laundry, formal lounge & dining, outdoor entertaining and a Schindler lift and o
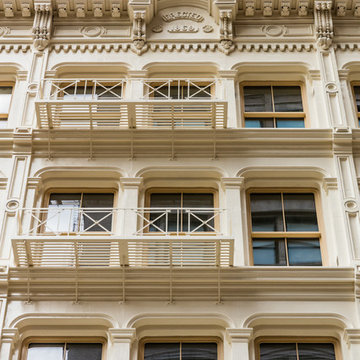
“This unique historic project was a great opportunity for Zola to push the limits of high-performance
window development. The project’s energy-efficiency requirements were extremely high, while at the same time it was very important to the developer that this historically significant building remain authentic and true to the aesthetic of the period. Zola spent many months going back and forth with designer and engineers on this window design, the result was quite ground breaking” says Florian Speier, Zola founder and head of product development.
Photographer: Nico Arellano
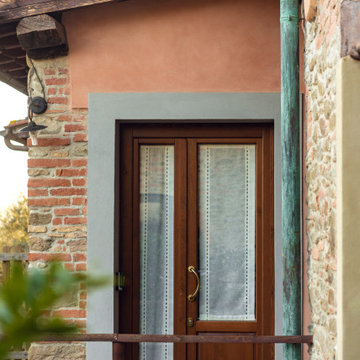
Committenti: Francesca & Davide. Ripresa fotografica: impiego obiettivo 70mm su pieno formato; macchina su treppiedi con allineamento ortogonale dell'inquadratura; impiego luce naturale esistente. Post-produzione: aggiustamenti base immagine; fusione manuale di livelli con differente esposizione per produrre un'immagine ad alto intervallo dinamico ma realistica; rimozione elementi di disturbo. Obiettivo commerciale: realizzazione fotografie di complemento ad annunci su siti web di affitti come Airbnb, Booking, eccetera; pubblicità su social network.
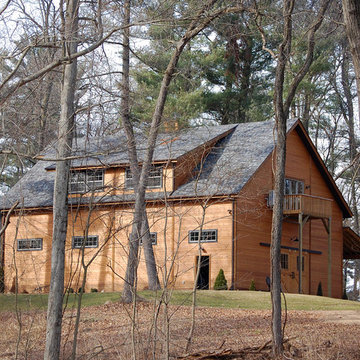
The owners of this massive Coach House shop approached Barn Pros with a challenge: they needed versatile, and large, storage space for golfing equipment plus a full apartment for family gatherings and guests. The solution was our Coach House model. Designed on a 14’ x 14’ grid with a sidewall that measures 18’, there’s a total of 3,920 sq. ft. in this 56’ x 42’ building. The standard model is offered as a storage building with a 2/3 loft (28’ x 56’). Apartment packages are available, though not included in the base model.
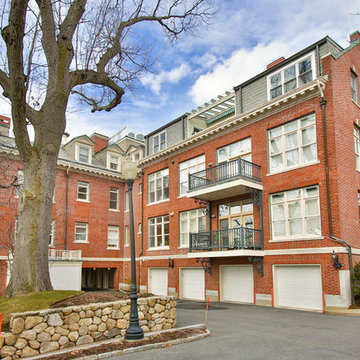
Großes, Dreistöckiges Uriges Wohnung mit Backsteinfassade und roter Fassadenfarbe in Boston
Braune Wohnungen Ideen und Design
1
