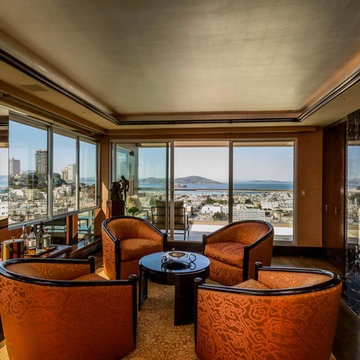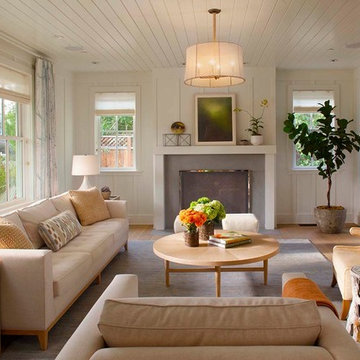Braune Wohnzimmer Ideen und Design
Suche verfeinern:
Budget
Sortieren nach:Heute beliebt
1 – 20 von 2.229 Fotos
1 von 3

Warm white living room accented with natural jute rug and linen furniture. White brick fireplace with wood mantle compliments light tone wood floors.

Hedrich Blessing Photographers
Floor from DuChateau
Offenes, Mittelgroßes Klassisches Wohnzimmer mit hellem Holzboden in Chicago
Offenes, Mittelgroßes Klassisches Wohnzimmer mit hellem Holzboden in Chicago

Architectrure by TMS Architects
Rob Karosis Photography
Repräsentatives, Fernseherloses Maritimes Wohnzimmer mit weißer Wandfarbe, hellem Holzboden, Kamin und Kaminumrandung aus Stein in Boston
Repräsentatives, Fernseherloses Maritimes Wohnzimmer mit weißer Wandfarbe, hellem Holzboden, Kamin und Kaminumrandung aus Stein in Boston

Repräsentatives, Fernseherloses Country Wohnzimmer mit weißer Wandfarbe, hellem Holzboden, Gaskamin und Kaminumrandung aus Metall in Minneapolis

Rebecca Westover
Repräsentatives, Abgetrenntes, Großes, Fernseherloses Klassisches Wohnzimmer mit weißer Wandfarbe, hellem Holzboden, Kamin, Kaminumrandung aus Stein und beigem Boden in Salt Lake City
Repräsentatives, Abgetrenntes, Großes, Fernseherloses Klassisches Wohnzimmer mit weißer Wandfarbe, hellem Holzboden, Kamin, Kaminumrandung aus Stein und beigem Boden in Salt Lake City

Mittelgroße, Abgetrennte Klassische Bibliothek mit grauer Wandfarbe und dunklem Holzboden in St. Louis

Conceived as a remodel and addition, the final design iteration for this home is uniquely multifaceted. Structural considerations required a more extensive tear down, however the clients wanted the entire remodel design kept intact, essentially recreating much of the existing home. The overall floor plan design centers on maximizing the views, while extensive glazing is carefully placed to frame and enhance them. The residence opens up to the outdoor living and views from multiple spaces and visually connects interior spaces in the inner court. The client, who also specializes in residential interiors, had a vision of ‘transitional’ style for the home, marrying clean and contemporary elements with touches of antique charm. Energy efficient materials along with reclaimed architectural wood details were seamlessly integrated, adding sustainable design elements to this transitional design. The architect and client collaboration strived to achieve modern, clean spaces playfully interjecting rustic elements throughout the home.
Greenbelt Homes
Glynis Wood Interiors
Photography by Bryant Hill

Transitional living room design with contemporary fireplace mantel. Custom made fireplace screen.
Großes, Fernseherloses, Offenes Modernes Musikzimmer mit beiger Wandfarbe, Kamin und braunem Holzboden in New York
Großes, Fernseherloses, Offenes Modernes Musikzimmer mit beiger Wandfarbe, Kamin und braunem Holzboden in New York

This classic contemporary Living room is brimming with simple elegant details, one of which being the use of modern open shelving. We've decorated these shelves with muted sculptural forms in order to juxtapose the sharp lines of the fireplace stone mantle. Incorporating open shelving into a design allows you to add visual interest with the use of decor items to personalize any space!

Fireplace: - 9 ft. linear
Bottom horizontal section-Tile: Emser Borigni White 18x35- Horizontal stacked
Top vertical section- Tile: Emser Borigni Diagonal Left/Right- White 18x35
Grout: Mapei 77 Frost
Fireplace wall paint: Web Gray SW 7075
Ceiling Paint: Pure White SW 7005
Paint: Egret White SW 7570
Photographer: Steve Chenn

Repräsentatives, Mittelgroßes Modernes Wohnzimmer mit Gaskamin, Kaminumrandung aus Metall, oranger Wandfarbe und dunklem Holzboden in San Francisco

Farmhouse style with industrial, contemporary feel.
Mittelgroßes, Offenes Country Wohnzimmer mit grauer Wandfarbe und braunem Holzboden in San Francisco
Mittelgroßes, Offenes Country Wohnzimmer mit grauer Wandfarbe und braunem Holzboden in San Francisco

Photographer: Isabelle Eubanks
Interiors: Modern Organic Interiors
Architect: Simpson Design Group
Builder: Milne Design and Build
Repräsentatives, Fernseherloses Country Wohnzimmer mit weißer Wandfarbe, hellem Holzboden und Kamin in San Francisco
Repräsentatives, Fernseherloses Country Wohnzimmer mit weißer Wandfarbe, hellem Holzboden und Kamin in San Francisco

Hidden Speakers with Painted Speaker Cloth
Offenes Modernes Wohnzimmer mit beiger Wandfarbe und Multimediawand in Miami
Offenes Modernes Wohnzimmer mit beiger Wandfarbe und Multimediawand in Miami

The site for this new house was specifically selected for its proximity to nature while remaining connected to the urban amenities of Arlington and DC. From the beginning, the homeowners were mindful of the environmental impact of this house, so the goal was to get the project LEED certified. Even though the owner’s programmatic needs ultimately grew the house to almost 8,000 square feet, the design team was able to obtain LEED Silver for the project.
The first floor houses the public spaces of the program: living, dining, kitchen, family room, power room, library, mudroom and screened porch. The second and third floors contain the master suite, four bedrooms, office, three bathrooms and laundry. The entire basement is dedicated to recreational spaces which include a billiard room, craft room, exercise room, media room and a wine cellar.
To minimize the mass of the house, the architects designed low bearing roofs to reduce the height from above, while bringing the ground plain up by specifying local Carder Rock stone for the foundation walls. The landscape around the house further anchored the house by installing retaining walls using the same stone as the foundation. The remaining areas on the property were heavily landscaped with climate appropriate vegetation, retaining walls, and minimal turf.
Other LEED elements include LED lighting, geothermal heating system, heat-pump water heater, FSA certified woods, low VOC paints and high R-value insulation and windows.
Hoachlander Davis Photography

Sitting
Fernseherloses Klassisches Wohnzimmer ohne Kamin mit beiger Wandfarbe und braunem Holzboden in New York
Fernseherloses Klassisches Wohnzimmer ohne Kamin mit beiger Wandfarbe und braunem Holzboden in New York

Caterpillar House is the first LEED Platinum home on the central California coast. Located in the Santa Lucia Preserve in Carmel Valley, the home is a modern reinterpretation of mid-century ranch style. JDG’s interiors echo the warm minimalism of the architecture and the hues of the natural surroundings.
Photography by Joe Fletcher

Red walls, red light fixtures, dramatic but fun, doubles as a living room and music room, traditional house with eclectic furnishings, black and white photography of family over guitars, hanging guitars on walls to keep open space on floor, grand piano, custom #317 cocktail ottoman from the Christy Dillard Collection by Lorts, antique persian rug. Chris Little Photography
Braune Wohnzimmer Ideen und Design
1

