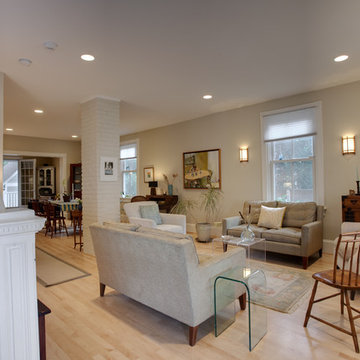Wohnzimmer
Suche verfeinern:
Budget
Sortieren nach:Heute beliebt
1 – 20 von 183 Fotos
1 von 3

Martha O'Hara Interiors, Interior Selections & Furnishings | Charles Cudd De Novo, Architecture | Troy Thies Photography | Shannon Gale, Photo Styling

This remodel of a mid century gem is located in the town of Lincoln, MA a hot bed of modernist homes inspired by Gropius’ own house built nearby in the 1940’s. By the time the house was built, modernism had evolved from the Gropius era, to incorporate the rural vibe of Lincoln with spectacular exposed wooden beams and deep overhangs.
The design rejects the traditional New England house with its enclosing wall and inward posture. The low pitched roofs, open floor plan, and large windows openings connect the house to nature to make the most of its rural setting.
Photo by: Nat Rea Photography
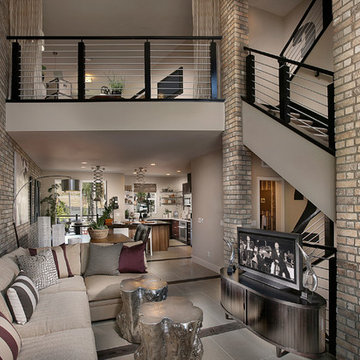
This exquisite home is accented with Coronado Stone Products – Special Used Thin Brick veneer profile. The thin brick veneer creates a dramatic visual backdrop that draws the whole room together. See more Thin Brick Veneer
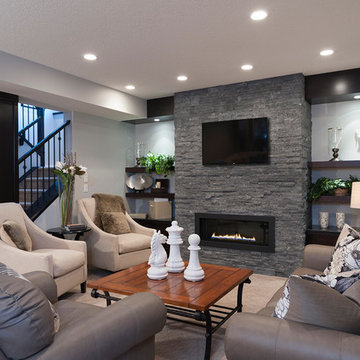
Nader Essa Photography
Klassisches Wohnzimmer mit Gaskamin und Kaminumrandung aus Stein in Calgary
Klassisches Wohnzimmer mit Gaskamin und Kaminumrandung aus Stein in Calgary

Marty Paoletta, ProMedia Tours
Klassisches Wohnzimmer mit Gaskamin, gefliester Kaminumrandung und weißer Wandfarbe in Nashville
Klassisches Wohnzimmer mit Gaskamin, gefliester Kaminumrandung und weißer Wandfarbe in Nashville
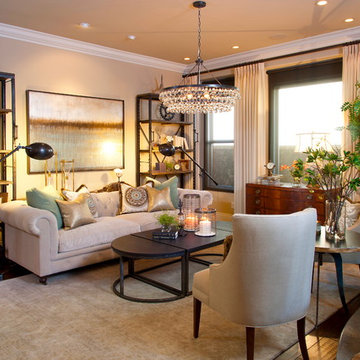
Robeson Design creates a transitional style Living room using Restoration Hardware furniture.
David Harrison Photography
Click on the hyperlink for more on this project.
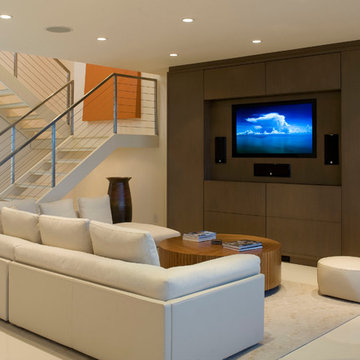
Family Room
Offenes, Mittelgroßes Modernes Wohnzimmer ohne Kamin mit weißer Wandfarbe, Multimediawand und beigem Boden in New York
Offenes, Mittelgroßes Modernes Wohnzimmer ohne Kamin mit weißer Wandfarbe, Multimediawand und beigem Boden in New York
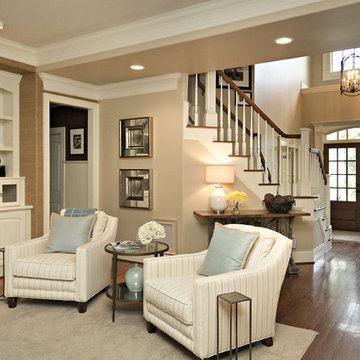
Family room with L-shaped sectional, upholstered chairs, television mounted over the fireplace, built-in bookcase next to the fireplace, dramatic horizontal stripe drapes.
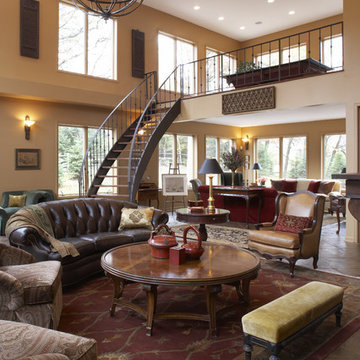
Designed by Karen Hodgdon, Allied ASID
Offenes Klassisches Wohnzimmer mit beiger Wandfarbe in Minneapolis
Offenes Klassisches Wohnzimmer mit beiger Wandfarbe in Minneapolis
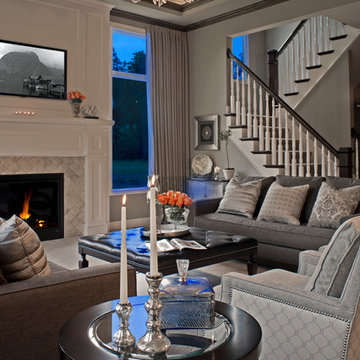
Soft grey and Charcoal palette. Drapery adorned with mixed use fabrics. Chairs were carefully selected with a combination of solid and geometric patterned fabrics. Full design of all Architectural details and finishes with turn-key furnishings and styling throughout.
Carslon Productions, LLC
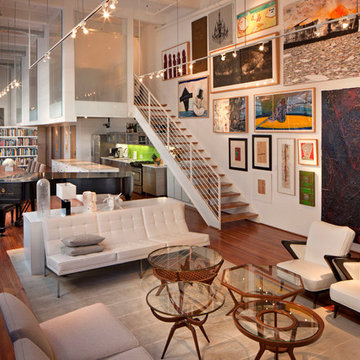
Loft Living area
Repräsentatives Industrial Wohnzimmer mit weißer Wandfarbe und braunem Holzboden in Los Angeles
Repräsentatives Industrial Wohnzimmer mit weißer Wandfarbe und braunem Holzboden in Los Angeles
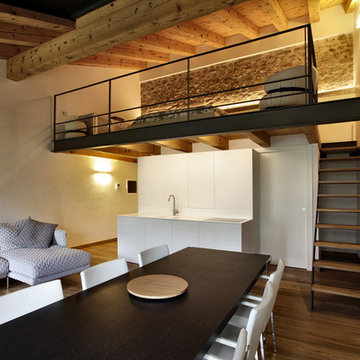
ELIA FALASCHI © 2013/2014
Modernes Wohnzimmer mit weißer Wandfarbe und dunklem Holzboden in Venedig
Modernes Wohnzimmer mit weißer Wandfarbe und dunklem Holzboden in Venedig
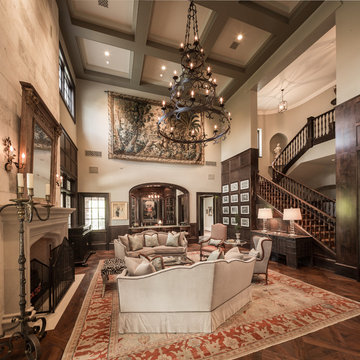
Geräumiges, Repräsentatives, Fernseherloses, Offenes Klassisches Wohnzimmer mit beiger Wandfarbe, dunklem Holzboden und Kamin in Houston
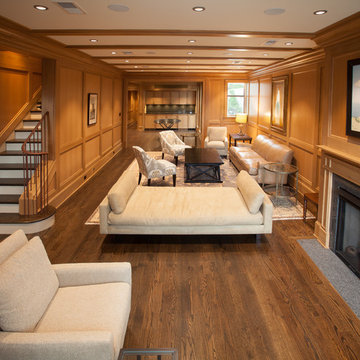
Guests upon entering the row house encounter a stately yet comfortable entertainment space paneled in floor to ceiling stained white oak. A darker stained red oak floor covers the first floor completely and contrasts with the paneling. A new iron stair rail and a granite hearth and fireplace surround provide needed accents to the wood paneling.
Photography by: Carolyn Watson of Carolyn Watson Photography
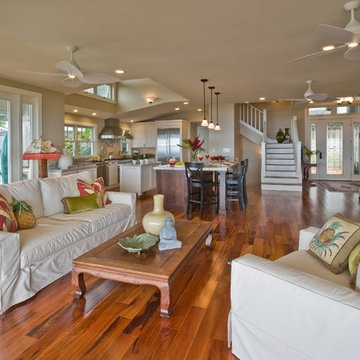
Offenes Wohnzimmer mit beiger Wandfarbe, braunem Holzboden und braunem Boden in Hawaii
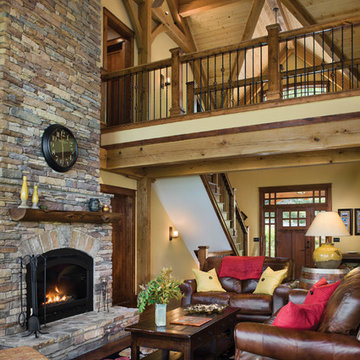
The warmth of the timber framing, stone and cream wall color add warmth to the open great room.
Photo Credit: Roger Wade Studios
Mittelgroßes, Fernseherloses, Offenes Uriges Wohnzimmer mit Kamin, Kaminumrandung aus Stein, beiger Wandfarbe und dunklem Holzboden in Sonstige
Mittelgroßes, Fernseherloses, Offenes Uriges Wohnzimmer mit Kamin, Kaminumrandung aus Stein, beiger Wandfarbe und dunklem Holzboden in Sonstige
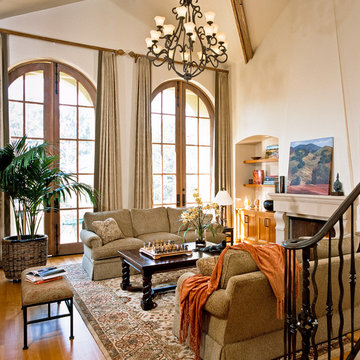
Los Altos Living Room. Mediterranean. High, Arched Windows. Cast Stone Fireplace. Interior Designer: RKI Interior Design. Photographer: Cherie Cordellos.
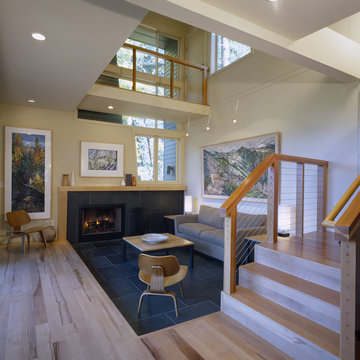
c. Five Design
Mittelgroßes, Fernseherloses Modernes Wohnzimmer mit beiger Wandfarbe, Kamin und schwarzem Boden in San Francisco
Mittelgroßes, Fernseherloses Modernes Wohnzimmer mit beiger Wandfarbe, Kamin und schwarzem Boden in San Francisco

Open living room with exposed structure that also creates space.
Photo by: Ben Benschneider
Großes, Repräsentatives, Abgetrenntes Modernes Wohnzimmer ohne Kamin mit Betonboden, grauer Wandfarbe, TV-Wand und grauem Boden in Seattle
Großes, Repräsentatives, Abgetrenntes Modernes Wohnzimmer ohne Kamin mit Betonboden, grauer Wandfarbe, TV-Wand und grauem Boden in Seattle
1
