Braune Wohnzimmer mit braunem Holzboden Ideen und Design
Suche verfeinern:
Budget
Sortieren nach:Heute beliebt
41 – 60 von 49.417 Fotos
1 von 3

Winner of the 2018 Tour of Homes Best Remodel, this whole house re-design of a 1963 Bennet & Johnson mid-century raised ranch home is a beautiful example of the magic we can weave through the application of more sustainable modern design principles to existing spaces.
We worked closely with our client on extensive updates to create a modernized MCM gem.
Extensive alterations include:
- a completely redesigned floor plan to promote a more intuitive flow throughout
- vaulted the ceilings over the great room to create an amazing entrance and feeling of inspired openness
- redesigned entry and driveway to be more inviting and welcoming as well as to experientially set the mid-century modern stage
- the removal of a visually disruptive load bearing central wall and chimney system that formerly partitioned the homes’ entry, dining, kitchen and living rooms from each other
- added clerestory windows above the new kitchen to accentuate the new vaulted ceiling line and create a greater visual continuation of indoor to outdoor space
- drastically increased the access to natural light by increasing window sizes and opening up the floor plan
- placed natural wood elements throughout to provide a calming palette and cohesive Pacific Northwest feel
- incorporated Universal Design principles to make the home Aging In Place ready with wide hallways and accessible spaces, including single-floor living if needed
- moved and completely redesigned the stairway to work for the home’s occupants and be a part of the cohesive design aesthetic
- mixed custom tile layouts with more traditional tiling to create fun and playful visual experiences
- custom designed and sourced MCM specific elements such as the entry screen, cabinetry and lighting
- development of the downstairs for potential future use by an assisted living caretaker
- energy efficiency upgrades seamlessly woven in with much improved insulation, ductless mini splits and solar gain

Klassisches Wohnzimmer ohne Kamin mit weißer Wandfarbe, braunem Holzboden und Multimediawand in Buckinghamshire
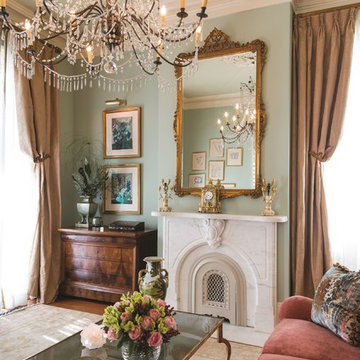
Restored front parlor with new plaster crown molding, antique Italian festival chandelier, custom marble fireplace mantel, hand-built custom plaster ceiling medallion, custom oushak area rug

Simon Maxwell
Mittelgroßes Retro Wohnzimmer mit beiger Wandfarbe, Kaminofen, Kaminumrandung aus Backstein, freistehendem TV, braunem Boden und braunem Holzboden in Buckinghamshire
Mittelgroßes Retro Wohnzimmer mit beiger Wandfarbe, Kaminofen, Kaminumrandung aus Backstein, freistehendem TV, braunem Boden und braunem Holzboden in Buckinghamshire
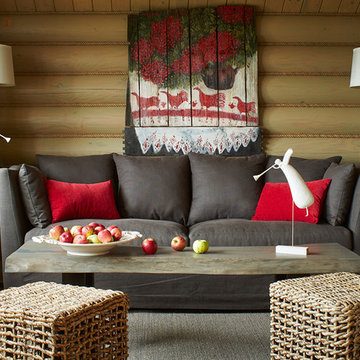
фото Константин Дубовец
Repräsentatives, Abgetrenntes Uriges Wohnzimmer mit beiger Wandfarbe, braunem Holzboden und beigem Boden in Moskau
Repräsentatives, Abgetrenntes Uriges Wohnzimmer mit beiger Wandfarbe, braunem Holzboden und beigem Boden in Moskau

A mixture of classic construction and modern European furnishings redefines mountain living in this second home in charming Lahontan in Truckee, California. Designed for an active Bay Area family, this home is relaxed, comfortable and fun.

Großes, Repräsentatives, Fernseherloses, Abgetrenntes Klassisches Wohnzimmer mit beiger Wandfarbe, braunem Holzboden, Kamin, Kaminumrandung aus Stein und grauem Boden in Sonstige
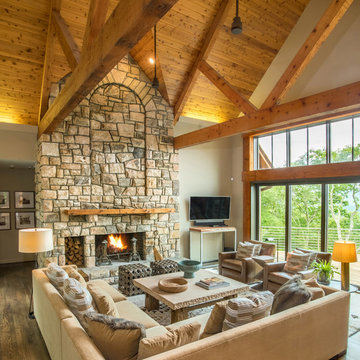
A modern mountain renovation of an inherited mountain home in North Carolina. We brought the 1990's home in the the 21st century with a redesign of living spaces, changing out dated windows for stacking doors, with an industrial vibe. The new design breaths and compliments the beautiful vistas outside, enhancing, not blocking.
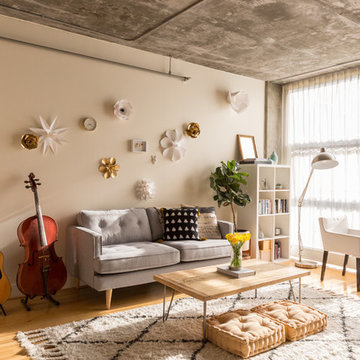
Photo: Lauren Andersen © 2017 Houzz
Industrial Wohnzimmer mit beiger Wandfarbe, braunem Holzboden und braunem Boden in San Francisco
Industrial Wohnzimmer mit beiger Wandfarbe, braunem Holzboden und braunem Boden in San Francisco
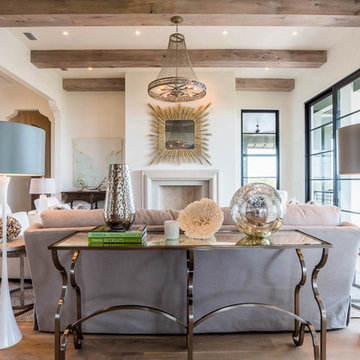
Mittelgroßes, Repräsentatives, Fernseherloses, Offenes Maritimes Wohnzimmer mit weißer Wandfarbe, braunem Holzboden, Kamin, Kaminumrandung aus Beton und braunem Boden in Miami

Mittelgroßes Modernes Wohnzimmer mit brauner Wandfarbe, braunem Holzboden, Tunnelkamin, Kaminumrandung aus Metall und braunem Boden in Houston
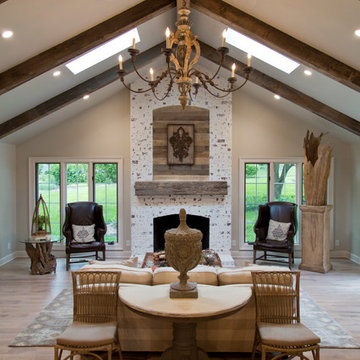
Nichole Kennelly Photography
Großes, Repräsentatives, Offenes Landhausstil Wohnzimmer mit grauer Wandfarbe, braunem Holzboden, Kamin, Kaminumrandung aus Stein und braunem Boden in Kansas City
Großes, Repräsentatives, Offenes Landhausstil Wohnzimmer mit grauer Wandfarbe, braunem Holzboden, Kamin, Kaminumrandung aus Stein und braunem Boden in Kansas City
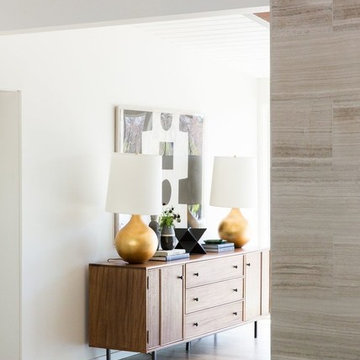
Shop the products and see more here: http://www.studio-mcgee.com/portfolio/2017/4/21/mid-century-modern-project
Watch the webisode here: http://www.studio-mcgee.com/studioblog/2017/4/18/mid-century-modern-install-webisode
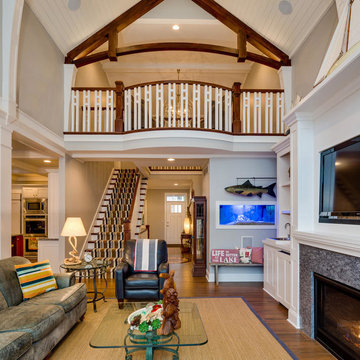
Stylish Detroit
Maritimes Wohnzimmer mit grauer Wandfarbe, braunem Holzboden, Kamin, TV-Wand und braunem Boden in Detroit
Maritimes Wohnzimmer mit grauer Wandfarbe, braunem Holzboden, Kamin, TV-Wand und braunem Boden in Detroit

Großes, Fernseherloses, Offenes Modernes Wohnzimmer ohne Kamin mit weißer Wandfarbe, braunem Holzboden und braunem Boden in New York
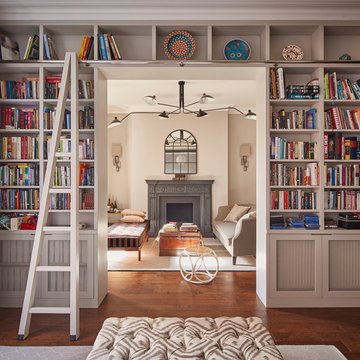
Petr Krejci
Fernseherlose, Abgetrennte Klassische Bibliothek mit grauer Wandfarbe, braunem Holzboden, Kamin, Kaminumrandung aus Holz und braunem Boden in London
Fernseherlose, Abgetrennte Klassische Bibliothek mit grauer Wandfarbe, braunem Holzboden, Kamin, Kaminumrandung aus Holz und braunem Boden in London
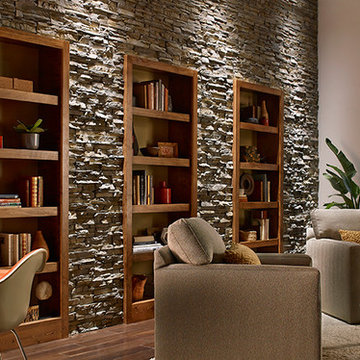
Große, Offene, Fernseherlose Urige Bibliothek ohne Kamin mit weißer Wandfarbe und braunem Holzboden in St. Louis
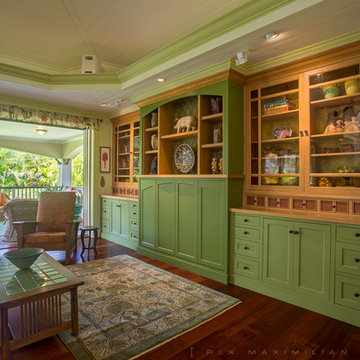
ARCHITECT: TRIGG-SMITH ARCHITECTS
PHOTOS: REX MAXIMILIAN
Mittelgroßes, Repräsentatives, Fernseherloses, Offenes Uriges Wohnzimmer mit grüner Wandfarbe und braunem Holzboden in Hawaii
Mittelgroßes, Repräsentatives, Fernseherloses, Offenes Uriges Wohnzimmer mit grüner Wandfarbe und braunem Holzboden in Hawaii
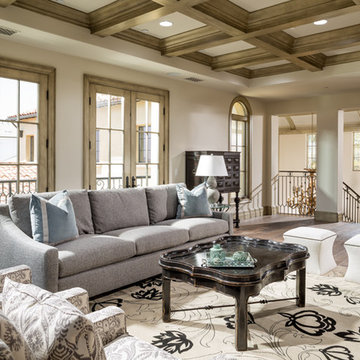
Mittelgroßes, Repräsentatives Mediterranes Wohnzimmer mit beiger Wandfarbe und braunem Holzboden in Orange County
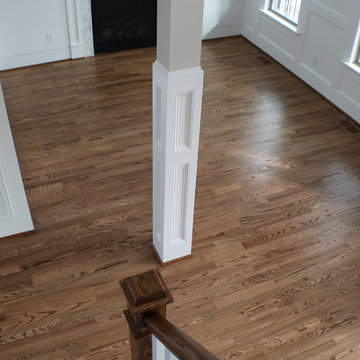
Red Oak Common #1. 3/4" x 3 1/4" Solid Hardwood.
Stain: Special Walnut
Sealer: Bona AmberSeal
Poly: Bona Mega HD Satin
Großes, Offenes Klassisches Wohnzimmer mit grauer Wandfarbe, braunem Holzboden, Kamin, Kaminumrandung aus Stein und braunem Boden in Raleigh
Großes, Offenes Klassisches Wohnzimmer mit grauer Wandfarbe, braunem Holzboden, Kamin, Kaminumrandung aus Stein und braunem Boden in Raleigh
Braune Wohnzimmer mit braunem Holzboden Ideen und Design
3