Braune Wohnzimmer mit Kaminumrandung aus Metall Ideen und Design
Suche verfeinern:
Budget
Sortieren nach:Heute beliebt
21 – 40 von 3.537 Fotos
1 von 3

David Burroughs
Mittelgroße, Fernseherlose, Abgetrennte Klassische Bibliothek mit beiger Wandfarbe, dunklem Holzboden, Kamin, Kaminumrandung aus Metall und braunem Boden in Washington, D.C.
Mittelgroße, Fernseherlose, Abgetrennte Klassische Bibliothek mit beiger Wandfarbe, dunklem Holzboden, Kamin, Kaminumrandung aus Metall und braunem Boden in Washington, D.C.

Großes, Fernseherloses, Offenes Modernes Musikzimmer mit beiger Wandfarbe, braunem Holzboden, Kamin, Kaminumrandung aus Metall und braunem Boden in Sonstige
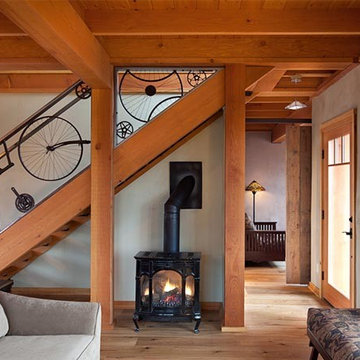
Großes, Repräsentatives, Fernseherloses Rustikales Wohnzimmer im Loft-Stil mit grauer Wandfarbe, braunem Holzboden, Kaminofen, Kaminumrandung aus Metall und beigem Boden in Portland
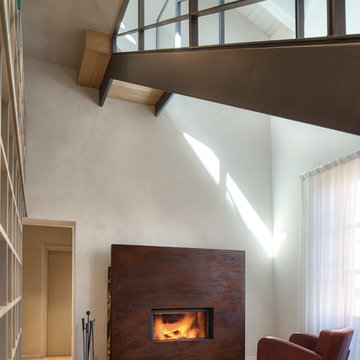
Großes, Offenes Modernes Wohnzimmer mit weißer Wandfarbe, hellem Holzboden, Gaskamin und Kaminumrandung aus Metall in Turin
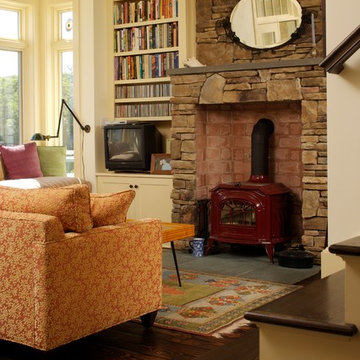
Designed to maximize the views of Stockbridge Bowl, there are views from every room. Creative space planning provides for a kitchen/dining area, living room, home office, two fireplaces, three bedrooms and three full bathrooms. Built-ins for work spaces, storage, display and niches for sitting optimize all available space.
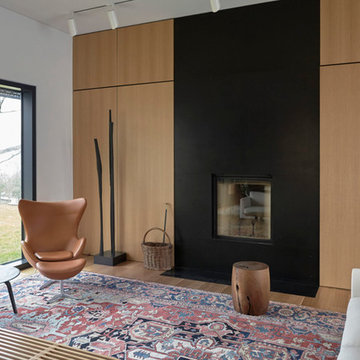
Henrybuilt
Großes, Offenes Modernes Wohnzimmer mit weißer Wandfarbe, hellem Holzboden, Kamin und Kaminumrandung aus Metall in New York
Großes, Offenes Modernes Wohnzimmer mit weißer Wandfarbe, hellem Holzboden, Kamin und Kaminumrandung aus Metall in New York
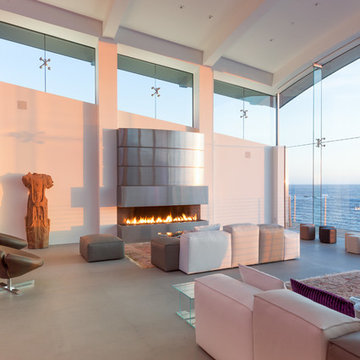
Photo by: Russell Abraham
Großes, Offenes Modernes Wohnzimmer mit weißer Wandfarbe, Betonboden, Kamin und Kaminumrandung aus Metall in San Francisco
Großes, Offenes Modernes Wohnzimmer mit weißer Wandfarbe, Betonboden, Kamin und Kaminumrandung aus Metall in San Francisco
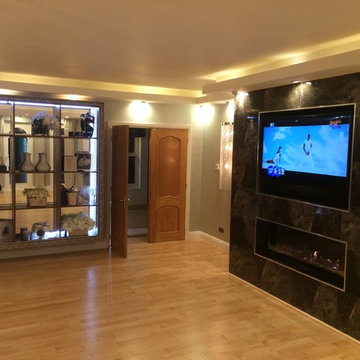
Mittelgroßes, Repräsentatives, Abgetrenntes Modernes Wohnzimmer mit grauer Wandfarbe, hellem Holzboden, Gaskamin, Kaminumrandung aus Metall und Multimediawand in West Midlands

Kleine, Offene Moderne Bibliothek mit weißer Wandfarbe, hellem Holzboden, Kamin, Kaminumrandung aus Metall und Multimediawand in Sydney
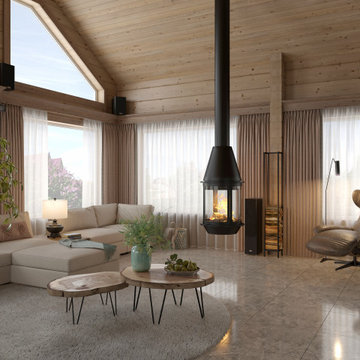
Mittelgroßes, Offenes Wohnzimmer mit Hausbar, beiger Wandfarbe, Porzellan-Bodenfliesen, Hängekamin, Kaminumrandung aus Metall, TV-Wand, grauem Boden, Holzdielendecke und Holzwänden in Sankt Petersburg

This new house is located in a quiet residential neighborhood developed in the 1920’s, that is in transition, with new larger homes replacing the original modest-sized homes. The house is designed to be harmonious with its traditional neighbors, with divided lite windows, and hip roofs. The roofline of the shingled house steps down with the sloping property, keeping the house in scale with the neighborhood. The interior of the great room is oriented around a massive double-sided chimney, and opens to the south to an outdoor stone terrace and garden. Photo by: Nat Rea Photography

Mittelgroßes, Abgetrenntes Modernes Musikzimmer mit grauer Wandfarbe, hellem Holzboden, Kamin und Kaminumrandung aus Metall in London
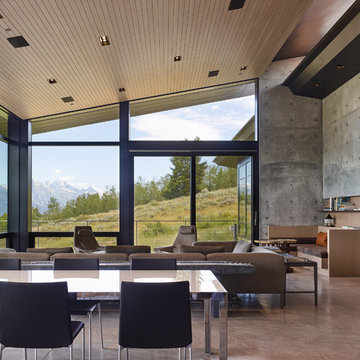
Floor-to-ceiling windows unveil a view of the stunning exterior scenery.
Photo: David Agnello
Großes, Offenes Modernes Wohnzimmer mit grauer Wandfarbe, Betonboden, Kamin, Kaminumrandung aus Metall und grauem Boden in Los Angeles
Großes, Offenes Modernes Wohnzimmer mit grauer Wandfarbe, Betonboden, Kamin, Kaminumrandung aus Metall und grauem Boden in Los Angeles

Vance Fox
Mittelgroßer, Abgetrennter Rustikaler Hobbyraum mit beiger Wandfarbe, Betonboden, Kamin, Kaminumrandung aus Metall und TV-Wand in Sonstige
Mittelgroßer, Abgetrennter Rustikaler Hobbyraum mit beiger Wandfarbe, Betonboden, Kamin, Kaminumrandung aus Metall und TV-Wand in Sonstige
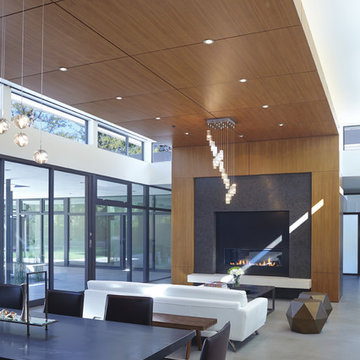
Atherton has many large substantial homes - our clients purchased an existing home on a one acre flag-shaped lot and asked us to design a new dream home for them. The result is a new 7,000 square foot four-building complex consisting of the main house, six-car garage with two car lifts, pool house with a full one bedroom residence inside, and a separate home office /work out gym studio building. A fifty-foot swimming pool was also created with fully landscaped yards.
Given the rectangular shape of the lot, it was decided to angle the house to incoming visitors slightly so as to more dramatically present itself. The house became a classic u-shaped home but Feng Shui design principals were employed directing the placement of the pool house to better contain the energy flow on the site. The main house entry door is then aligned with a special Japanese red maple at the end of a long visual axis at the rear of the site. These angles and alignments set up everything else about the house design and layout, and views from various rooms allow you to see into virtually every space tracking movements of others in the home.
The residence is simply divided into two wings of public use, kitchen and family room, and the other wing of bedrooms, connected by the living and dining great room. Function drove the exterior form of windows and solid walls with a line of clerestory windows which bring light into the middle of the large home. Extensive sun shadow studies with 3D tree modeling led to the unorthodox placement of the pool to the north of the home, but tree shadow tracking showed this to be the sunniest area during the entire year.
Sustainable measures included a full 7.1kW solar photovoltaic array technically making the house off the grid, and arranged so that no panels are visible from the property. A large 16,000 gallon rainwater catchment system consisting of tanks buried below grade was installed. The home is California GreenPoint rated and also features sealed roof soffits and a sealed crawlspace without the usual venting. A whole house computer automation system with server room was installed as well. Heating and cooling utilize hot water radiant heated concrete and wood floors supplemented by heat pump generated heating and cooling.
A compound of buildings created to form balanced relationships between each other, this home is about circulation, light and a balance of form and function.
Photo by John Sutton Photography.
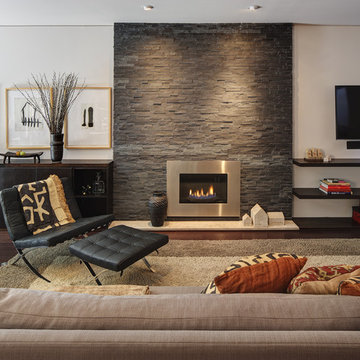
Living room with split faced slate stone facade, built in buffet cabinets and library shelves
Photo: Tricia Shay
Architect: Stephen Bruns/Bruns Architecture
Interior Design: MANI & Co

The Ross Peak Great Room Guillotine Fireplace is the perfect focal point for this contemporary room. The guillotine fireplace door consists of a custom formed brass mesh door, providing a geometric element when the door is closed. The fireplace surround is Natural Etched Steel, with a complimenting brass mantle. Shown with custom niche for Fireplace Tools.

Living room featuring custom walnut paneling with bronze open fireplace surrounded with antique brick. Sleek contemporary feel with Christian Liaigre linen slipcovered chairs, Mateliano from HollyHunt sofa & vintage indigo throw.
Herve Vanderstraeten lamp

reclaimed barnwood beams • Benjamin Moore hc 170 "stonington gray" paint in eggshell at walls • LED lighting along beams • Ergon Wood Talk Series 9 x 36 floor tile • Linen Noveltex drapery • Robert Allen linen canvas roman shades in greystone • steel at drink ledge • reclaimed wood at window seats • photography by Paul Finkel 2017

ARC Photography
Mittelgroßes, Abgetrenntes Modernes Wohnzimmer mit Hausbar, Gaskamin, beiger Wandfarbe, Kaminumrandung aus Metall, TV-Wand und Betonboden in Los Angeles
Mittelgroßes, Abgetrenntes Modernes Wohnzimmer mit Hausbar, Gaskamin, beiger Wandfarbe, Kaminumrandung aus Metall, TV-Wand und Betonboden in Los Angeles
Braune Wohnzimmer mit Kaminumrandung aus Metall Ideen und Design
2