Braune Wohnzimmer mit weißem Boden Ideen und Design
Suche verfeinern:
Budget
Sortieren nach:Heute beliebt
1 – 20 von 1.652 Fotos
1 von 3

Kleines Modernes Schmales Wohnzimmer mit beiger Wandfarbe, Porzellan-Bodenfliesen, Gaskamin, Kaminumrandung aus Holz, TV-Wand und weißem Boden in Moskau

This photo: Interior designer Claire Ownby, who crafted furniture for the great room's living area, took her cues for the palette from the architecture. The sofa's Roma fabric mimics the Cantera Negra stone columns, chairs sport a Pindler granite hue, and the Innovations Rodeo faux leather on the coffee table resembles the floor tiles. Nearby, Shakuff's Tube chandelier hangs over a dining table surrounded by chairs in a charcoal Pindler fabric.
Positioned near the base of iconic Camelback Mountain, “Outside In” is a modernist home celebrating the love of outdoor living Arizonans crave. The design inspiration was honoring early territorial architecture while applying modernist design principles.
Dressed with undulating negra cantera stone, the massing elements of “Outside In” bring an artistic stature to the project’s design hierarchy. This home boasts a first (never seen before feature) — a re-entrant pocketing door which unveils virtually the entire home’s living space to the exterior pool and view terrace.
A timeless chocolate and white palette makes this home both elegant and refined. Oriented south, the spectacular interior natural light illuminates what promises to become another timeless piece of architecture for the Paradise Valley landscape.
Project Details | Outside In
Architect: CP Drewett, AIA, NCARB, Drewett Works
Builder: Bedbrock Developers
Interior Designer: Ownby Design
Photographer: Werner Segarra
Publications:
Luxe Interiors & Design, Jan/Feb 2018, "Outside In: Optimized for Entertaining, a Paradise Valley Home Connects with its Desert Surrounds"
Awards:
Gold Nugget Awards - 2018
Award of Merit – Best Indoor/Outdoor Lifestyle for a Home – Custom
The Nationals - 2017
Silver Award -- Best Architectural Design of a One of a Kind Home - Custom or Spec
http://www.drewettworks.com/outside-in/

Mid-Century Modern Restoration
Mittelgroßes, Offenes Mid-Century Wohnzimmer mit weißer Wandfarbe, Eckkamin, Kaminumrandung aus Backstein, weißem Boden, freigelegten Dachbalken und Holzwänden in Minneapolis
Mittelgroßes, Offenes Mid-Century Wohnzimmer mit weißer Wandfarbe, Eckkamin, Kaminumrandung aus Backstein, weißem Boden, freigelegten Dachbalken und Holzwänden in Minneapolis

Architecture and Interiors: Anderson Studio of Architecture & Design; Emily Cox, Director of Interiors and Michelle Suddeth, Design Assistant
Kleines, Offenes Maritimes Wohnzimmer mit weißer Wandfarbe, Kamin, weißem Boden, gebeiztem Holzboden und TV-Wand in Charleston
Kleines, Offenes Maritimes Wohnzimmer mit weißer Wandfarbe, Kamin, weißem Boden, gebeiztem Holzboden und TV-Wand in Charleston

Mittelgroßes Klassisches Wohnzimmer mit schwarzer Wandfarbe, gebeiztem Holzboden und weißem Boden in London

39テラス
Offenes, Kleines Nordisches Wohnzimmer mit weißer Wandfarbe, Sperrholzboden und weißem Boden in Sonstige
Offenes, Kleines Nordisches Wohnzimmer mit weißer Wandfarbe, Sperrholzboden und weißem Boden in Sonstige
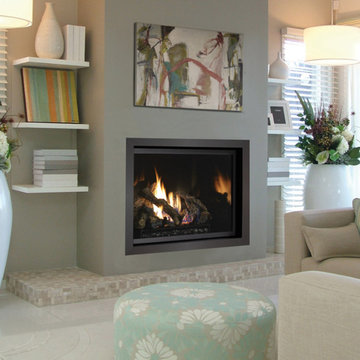
The 864™ TRV Clean Face gas fireplace is the perfect solution for anyone looking to have a big, beautiful fire that provides supplemental heat. Ideal for small to mid-sized homes or zone heating in large living spaces such as great rooms and living rooms, the 864™ clean face gas fireplace allows you to comfortable display a gorgeous, glowing fire all year-round while being able to control the heat output to a setting that is just right for you.
The large 864 square inch clean face fire view showcases the highly detailed Dancing-Fyre™ log set and glowing embers from any angle in the room. Its high quality all-glass appearance shows no visible face, grills or louvers and features the 2015 ANSI approved low visibility safety barrier to increase the overall safety of this unit for you and your family without detracting from the fire view. This deluxe gas fireplace comes with the GreenSmart® 2 system that features Comfort Control™, allowing you to turn the heat down while still maintaining the fire and glowing embers. All of the components on this fireplace can be operated simply by accessing the easy-to-use GreenSmart® 2 wall mounted remote control. With the 864™ TRV clean face gas fireplace, you are truly getting a beautiful fire view while being able to control the heat output
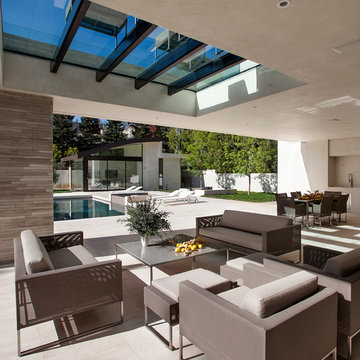
Großes, Offenes Modernes Wohnzimmer mit weißer Wandfarbe, Betonboden und weißem Boden in Los Angeles
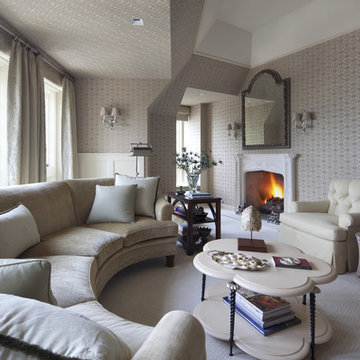
Nick Johnson Photography
Großes, Fernseherloses, Offenes Klassisches Wohnzimmer mit Kamin, beiger Wandfarbe, Teppichboden und weißem Boden in Chicago
Großes, Fernseherloses, Offenes Klassisches Wohnzimmer mit Kamin, beiger Wandfarbe, Teppichboden und weißem Boden in Chicago
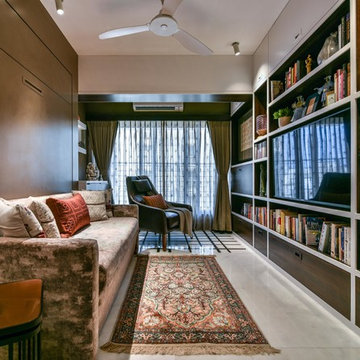
The accent arm armchair on the marble patterned floor makes a perfect reading corner in the room. The large bookshelf is a bespoke design spreading on the entire length of the wall. The opposite wall fits in a fold down hydraulic bed unit attached to a couch making the space utilization more efficient. The warm tones of the bedroom and the powder room makes it a beautiful notch of the house.
Prashant Bhat

This custom home built above an existing commercial building was designed to be an urban loft. The firewood neatly stacked inside the custom blue steel metal shelves becomes a design element of the fireplace. Photo by Lincoln Barber
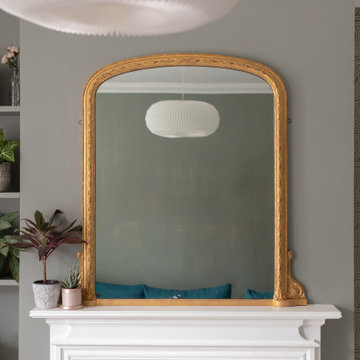
Warm and light living room
Mittelgroßes, Repräsentatives, Offenes Modernes Wohnzimmer mit grüner Wandfarbe, Laminat, Kamin, Kaminumrandung aus Holz, freistehendem TV und weißem Boden in London
Mittelgroßes, Repräsentatives, Offenes Modernes Wohnzimmer mit grüner Wandfarbe, Laminat, Kamin, Kaminumrandung aus Holz, freistehendem TV und weißem Boden in London
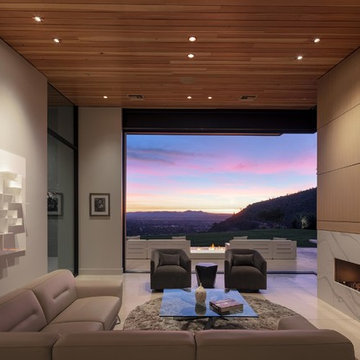
The great room accesses the patio with the help of a 12-foot-high, 90-degree pocketing multi-slide.
Modernes Wohnzimmer mit weißer Wandfarbe, Gaskamin und weißem Boden in Phoenix
Modernes Wohnzimmer mit weißer Wandfarbe, Gaskamin und weißem Boden in Phoenix

This oceanside contemporary condominium is a sophisticated space that evokes relaxation. Using the bright blue and easy feel of the ocean as both an inspiration and a backdrop, soft rich fabrics in beach tones were used to maintain the peacefulness of the coastal surroundings. With soft hues of blue and simple lush design elements, this living space is a wonderful blend of coastal calmness and contemporary style. Textured wall papers were used to enrich bathrooms with no ocean view to create continuity of the stunning natural setting of the Palm Beach oceanfront.
Robert Brantley Photography
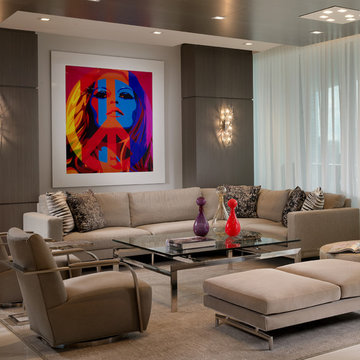
Barry Grossman Photography
Modernes Wohnzimmer mit weißer Wandfarbe und weißem Boden in Miami
Modernes Wohnzimmer mit weißer Wandfarbe und weißem Boden in Miami

We love this prayer room and sanctuary featuring a built-in bench, custom millwork, double doors and stone floors.
Geräumige, Offene Mediterrane Bibliothek mit weißer Wandfarbe, Porzellan-Bodenfliesen, Kamin, Kaminumrandung aus Stein, TV-Wand und weißem Boden in Phoenix
Geräumige, Offene Mediterrane Bibliothek mit weißer Wandfarbe, Porzellan-Bodenfliesen, Kamin, Kaminumrandung aus Stein, TV-Wand und weißem Boden in Phoenix
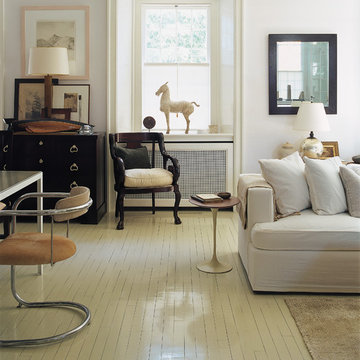
ABRAMS/Photo credit: Laura Resen
Klassisches Wohnzimmer mit gebeiztem Holzboden und weißem Boden in New York
Klassisches Wohnzimmer mit gebeiztem Holzboden und weißem Boden in New York

We were asked by the client to produce designs for a small mews house that would maximise the potential of the site on this very compact footprint. One of the principal design requirements was to bring as much natural light down through the building as possible without compromising room sizes and spacial arrangements. Both a full basement and roof extension have been added doubling the floor area. A stacked two storey cantilevered glass stair with full height glazed screens connects the upper floors to the basement maximising daylight penetration. The positioning and the transparency of the stair on the rear wall of the house create the illusion of space and provide a dramatic statement in the open plan rooms of the house. Wide plank, full length, natural timber floors are used as a warm contrast to the harder glazed elements.
The project was highly commended at the United Kingdom Property Awards and commended at the Sunday Times British Homes Awards. The project has been published in Grand Designs Magazine, The Sunday Times and Sunday Telegraph.
Project Location: Princes Mews, Notting Hill Gate
Project Type: New Build
Internal Floor Area after: 150m2
Photography: Nerida Howard Photography
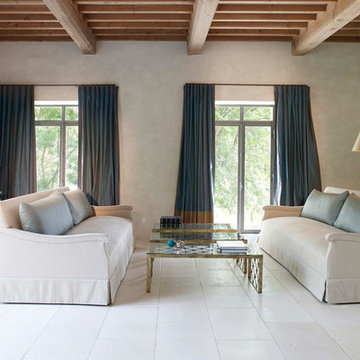
Großes, Repräsentatives, Fernseherloses, Abgetrenntes Klassisches Wohnzimmer mit Travertin, beiger Wandfarbe und weißem Boden in New York
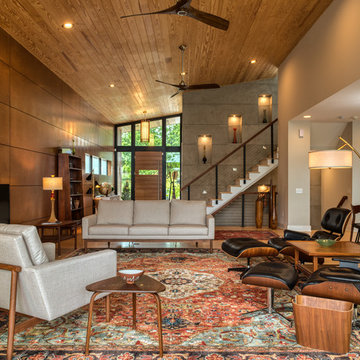
Mark Hoyle
Großes, Offenes Mid-Century Wohnzimmer mit weißer Wandfarbe, hellem Holzboden und weißem Boden in Sonstige
Großes, Offenes Mid-Century Wohnzimmer mit weißer Wandfarbe, hellem Holzboden und weißem Boden in Sonstige
Braune Wohnzimmer mit weißem Boden Ideen und Design
1