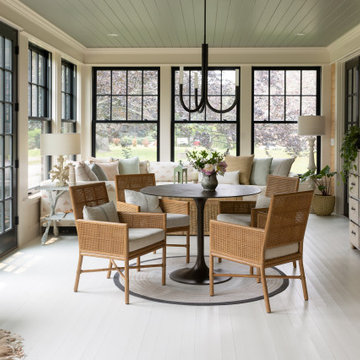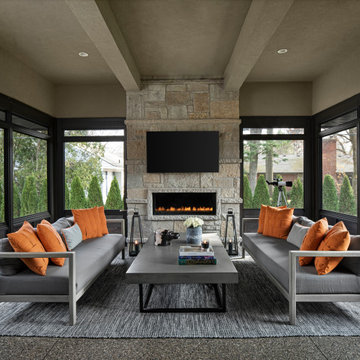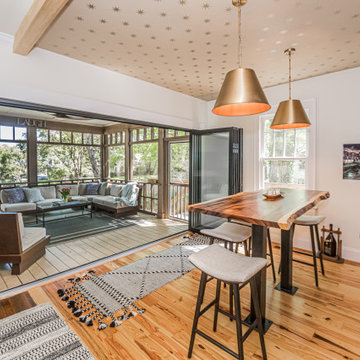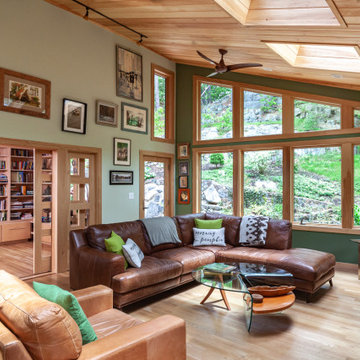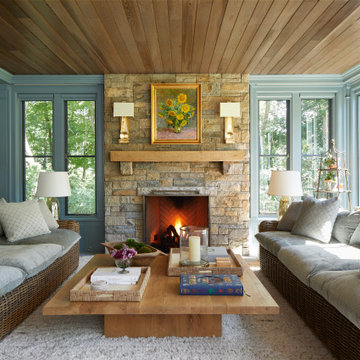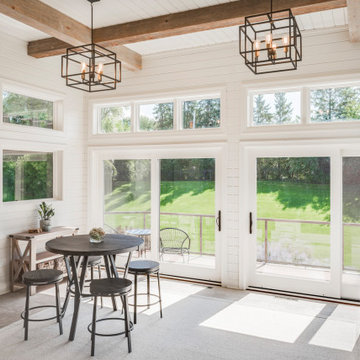Brauner, Beiger Wintergarten Ideen und Design
Suche verfeinern:
Budget
Sortieren nach:Heute beliebt
1 – 20 von 14.027 Fotos
1 von 3

This new home was designed to nestle quietly into the rich landscape of rolling pastures and striking mountain views. A wrap around front porch forms a facade that welcomes visitors and hearkens to a time when front porch living was all the entertainment a family needed. White lap siding coupled with a galvanized metal roof and contrasting pops of warmth from the stained door and earthen brick, give this home a timeless feel and classic farmhouse style. The story and a half home has 3 bedrooms and two and half baths. The master suite is located on the main level with two bedrooms and a loft office on the upper level. A beautiful open concept with traditional scale and detailing gives the home historic character and charm. Transom lites, perfectly sized windows, a central foyer with open stair and wide plank heart pine flooring all help to add to the nostalgic feel of this young home. White walls, shiplap details, quartz counters, shaker cabinets, simple trim designs, an abundance of natural light and carefully designed artificial lighting make modest spaces feel large and lend to the homeowner's delight in their new custom home.
Kimberly Kerl

Spacecrafting
Maritimer Wintergarten mit braunem Holzboden, Kamin, Kaminumrandung aus Stein und normaler Decke in Minneapolis
Maritimer Wintergarten mit braunem Holzboden, Kamin, Kaminumrandung aus Stein und normaler Decke in Minneapolis

Photo: Edmunds Studios
Design: Laacke & Joys
Mittelgroßer Klassischer Wintergarten ohne Kamin mit Terrakottaboden und normaler Decke in Milwaukee
Mittelgroßer Klassischer Wintergarten ohne Kamin mit Terrakottaboden und normaler Decke in Milwaukee
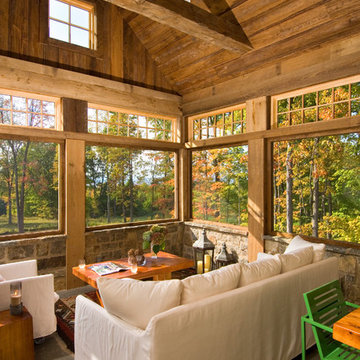
A European-California influenced Custom Home sits on a hill side with an incredible sunset view of Saratoga Lake. This exterior is finished with reclaimed Cypress, Stucco and Stone. While inside, the gourmet kitchen, dining and living areas, custom office/lounge and Witt designed and built yoga studio create a perfect space for entertaining and relaxation. Nestle in the sun soaked veranda or unwind in the spa-like master bath; this home has it all. Photos by Randall Perry Photography.

Дополнительное спальное место на балконе. Полки, H&M Home. Кресло, BoBox.
Kleiner Moderner Wintergarten in Sankt Petersburg
Kleiner Moderner Wintergarten in Sankt Petersburg

Outdoor living area with a conversation seating area perfect for entertaining and enjoying a warm, fire in cooler months.
Mittelgroßer Moderner Wintergarten mit Schieferboden, Kamin, Kaminumrandung aus Beton, normaler Decke und grauem Boden in New York
Mittelgroßer Moderner Wintergarten mit Schieferboden, Kamin, Kaminumrandung aus Beton, normaler Decke und grauem Boden in New York
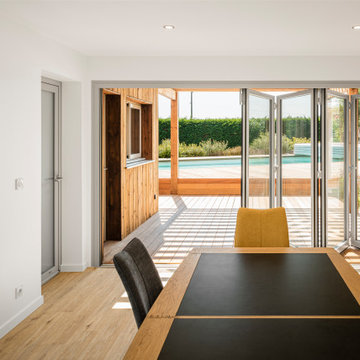
Mittelgroßer Moderner Wintergarten mit hellem Holzboden und normaler Decke in Bordeaux
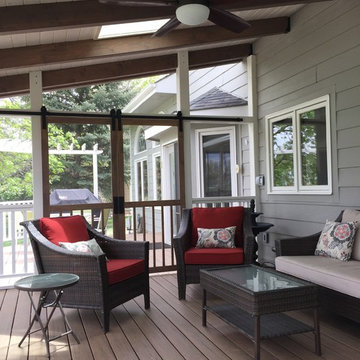
Enclosed screenroom over Timbertech deck, with fan, flush mount ceiling lights and skylights. Notice the wooden framed screen doors with barn door hardware.

Mittelgroßer Eklektischer Wintergarten mit Keramikboden, Kamin, gefliester Kaminumrandung, normaler Decke und grünem Boden in Kansas City

Character infuses every inch of this elegant Claypit Hill estate from its magnificent courtyard with drive-through porte-cochere to the private 5.58 acre grounds. Luxurious amenities include a stunning gunite pool, tennis court, two-story barn and a separate garage; four garage spaces in total. The pool house with a kitchenette and full bath is a sight to behold and showcases a cedar shiplap cathedral ceiling and stunning stone fireplace. The grand 1910 home is welcoming and designed for fine entertaining. The private library is wrapped in cherry panels and custom cabinetry. The formal dining and living room parlors lead to a sensational sun room. The country kitchen features a window filled breakfast area that overlooks perennial gardens and patio. An impressive family room addition is accented with a vaulted ceiling and striking stone fireplace. Enjoy the pleasures of refined country living in this memorable landmark home.

Photo By: Trent Bell
Moderner Wintergarten mit braunem Holzboden, Kamin, Kaminumrandung aus Stein, normaler Decke und braunem Boden in Boston
Moderner Wintergarten mit braunem Holzboden, Kamin, Kaminumrandung aus Stein, normaler Decke und braunem Boden in Boston
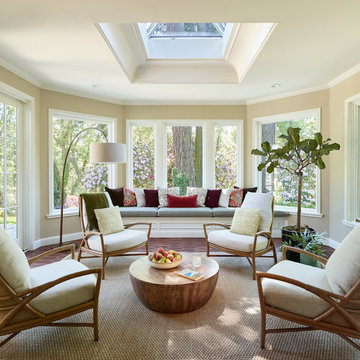
The light filled Sunroom is the perfect spot for entertaining or reading a good book at the window seat.
Project by Portland interior design studio Jenni Leasia Interior Design. Also serving Lake Oswego, West Linn, Vancouver, Sherwood, Camas, Oregon City, Beaverton, and the whole of Greater Portland.
For more about Jenni Leasia Interior Design, click here: https://www.jennileasiadesign.com/
To learn more about this project, click here:
https://www.jennileasiadesign.com/crystal-springs
Brauner, Beiger Wintergarten Ideen und Design
1
