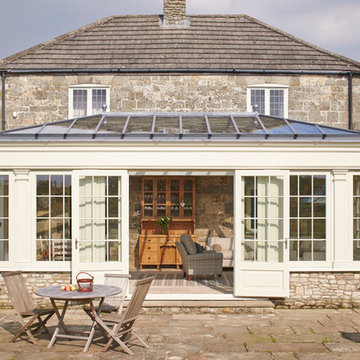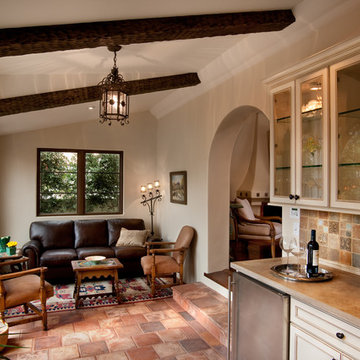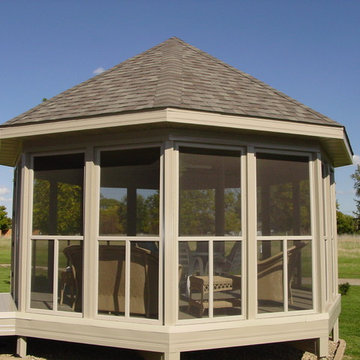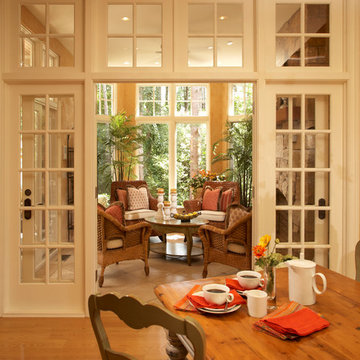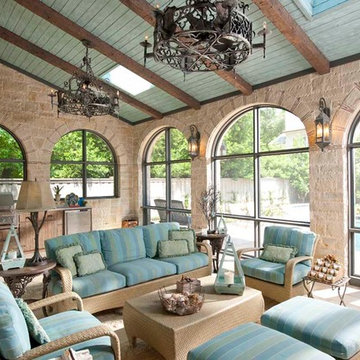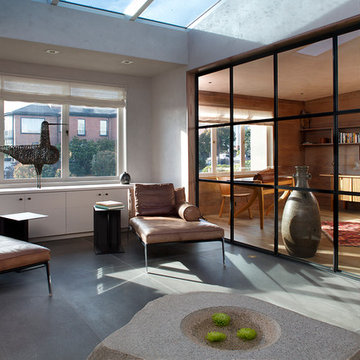Brauner, Blauer Wintergarten Ideen und Design
Suche verfeinern:
Budget
Sortieren nach:Heute beliebt
41 – 60 von 14.008 Fotos
1 von 3
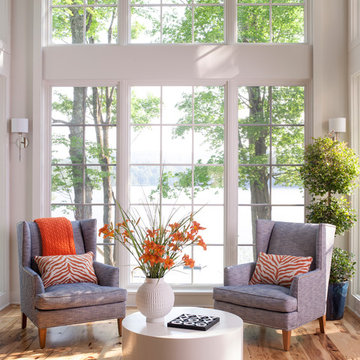
Großer Klassischer Wintergarten ohne Kamin mit hellem Holzboden, normaler Decke und beigem Boden in Boston

Großer Klassischer Wintergarten ohne Kamin mit Marmorboden und Glasdecke in Omaha

Photo by Casey Dunn
Moderner Wintergarten mit Eckkamin, Kaminumrandung aus Stein, normaler Decke und beigem Boden in Houston
Moderner Wintergarten mit Eckkamin, Kaminumrandung aus Stein, normaler Decke und beigem Boden in Houston
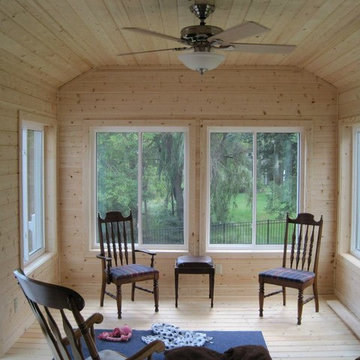
A custom space that will be enjoyed for years to come.
Großer Klassischer Wintergarten ohne Kamin mit hellem Holzboden und normaler Decke in Minneapolis
Großer Klassischer Wintergarten ohne Kamin mit hellem Holzboden und normaler Decke in Minneapolis
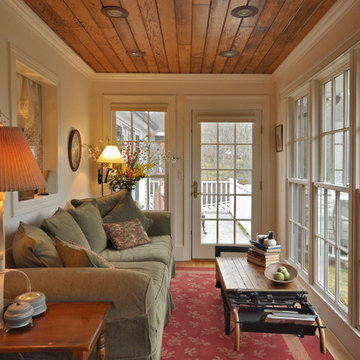
An extensive renovation and addition to a 1960’s-era spec house on a lovely private pond, this project sought to give a contemporary upgrade to a property that sought to incorporate classical elegance with a modern interpretation. The new house is reconceived as a three part project – the relocation of the existing home closer to the adjacent pond, the restoration of a historical stone boat house, and a modern connection between the two structures. This design called for welcoming porch that runs the full extent of the garden and pond façade, while from all three structures - framing the beautiful views of a rich lawn sloping down to the pond below
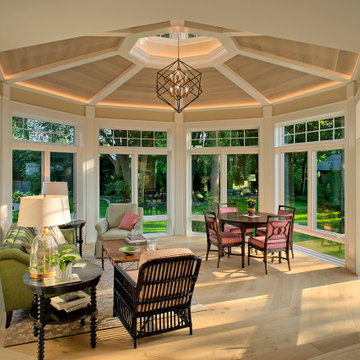
The architectural beauty of this sunroom addition in Wilmette shines both inside and out. Precision millwork forms the octagonal shaped ceiling inside, while a decorative glass cupola adds to character to the space outside. An abundance of natural light comes in from all directions making it a restful retreat with views to the environment.

Дополнительное спальное место на балконе. Полки, H&M Home. Кресло, BoBox.
Kleiner Moderner Wintergarten in Sankt Petersburg
Kleiner Moderner Wintergarten in Sankt Petersburg
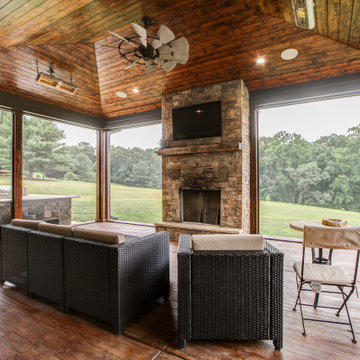
This stunning custom home in Clarksburg, MD serves as both Home and Corporate Office for Ambition Custom Homes. Nestled on 5 acres in Clarksburg, Maryland, this new home features unique privacy and beautiful year round views of Little Bennett Regional Park. This spectacular, true Modern Farmhouse features large windows, natural stone and rough hewn beams throughout.
Special features of this 10,000+ square foot home include an open floorplan on the first floor; a first floor Master Suite with Balcony and His/Hers Walk-in Closets and Spa Bath; a spacious gourmet kitchen with oversized butler pantry and large banquette eat in breakfast area; a large four-season screened-in porch which connects to an outdoor BBQ & Outdoor Kitchen area. The Lower Level boasts a separate entrance, reception area and offices for Ambition Custom Homes; and for the family provides ample room for entertaining, exercise and family activities including a game room, pottery room and sauna. The Second Floor Level has three en-suite Bedrooms with views overlooking the 1st Floor. Ample storage, a 4-Car Garage and separate Bike Storage & Work room complete the unique features of this custom home.

Rustikaler Wintergarten mit Betonboden, Kamin, Kaminumrandung aus Stein, normaler Decke und grauem Boden in Nashville

Photo credit: Laurey W. Glenn/Southern Living
Maritimer Wintergarten mit Kamin, Kaminumrandung aus Backstein und normaler Decke in Jacksonville
Maritimer Wintergarten mit Kamin, Kaminumrandung aus Backstein und normaler Decke in Jacksonville
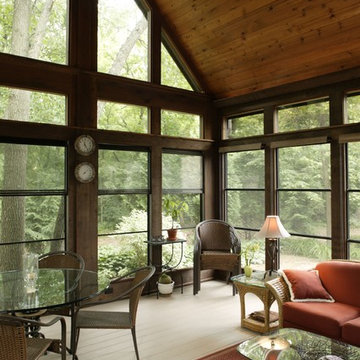
A beautiful, multi-purpose four season sunroom addition was designed and built to fit our clients’ needs exactly. The family now enjoys as much time indoors, as they do out—close to nature, and close to family.
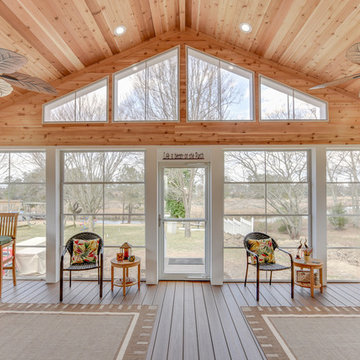
Mittelgroßer Uriger Wintergarten ohne Kamin mit dunklem Holzboden, normaler Decke und braunem Boden in Sonstige
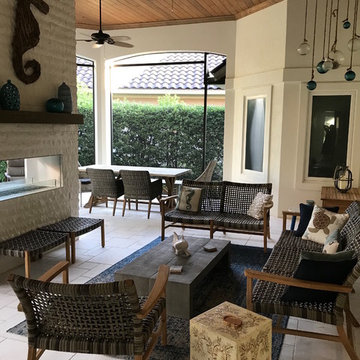
Maritimer Wintergarten mit Kalkstein, Tunnelkamin, Kaminumrandung aus Stein, normaler Decke und weißem Boden in Tampa

This house features an open concept floor plan, with expansive windows that truly capture the 180-degree lake views. The classic design elements, such as white cabinets, neutral paint colors, and natural wood tones, help make this house feel bright and welcoming year round.
Brauner, Blauer Wintergarten Ideen und Design
3
