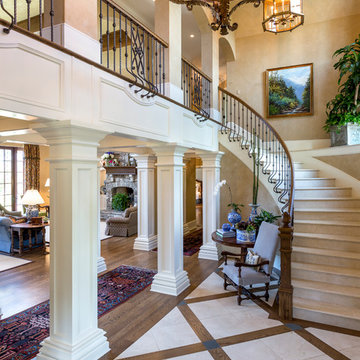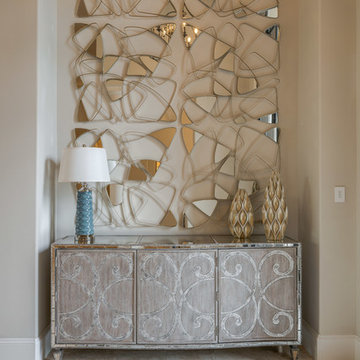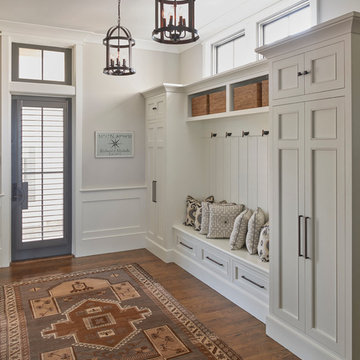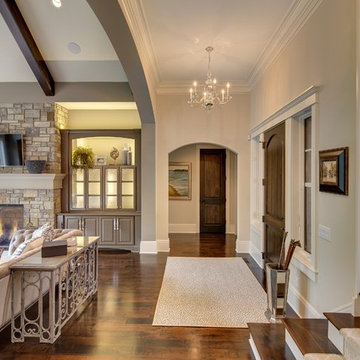Brauner Eingang Ideen und Design
Suche verfeinern:
Budget
Sortieren nach:Heute beliebt
1 – 20 von 9.902 Fotos
1 von 3

Großes Klassisches Foyer mit grauer Wandfarbe, braunem Holzboden, braunem Boden und hellbrauner Holzhaustür in Sonstige
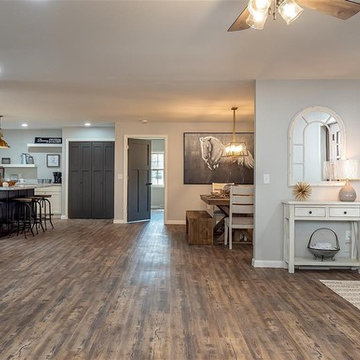
Großer Landhausstil Eingang mit Stauraum, grauer Wandfarbe, hellem Holzboden, Einzeltür, weißer Haustür und braunem Boden in Sonstige

The entry of this home is the perfect transition from the bright tangerine exterior. The turquoise front door opens up to a small colorful living room and a long hallway featuring reclaimed shiplap recovered from other rooms in the house. The 14 foot multi-color runner provides a preview of all the bright color pops featured in the rest of the home.

The client wanted to completely relocate and redesign the kitchen, opening up the boxed-in style home to achieve a more open feel while still having some room separation. The kitchen is spectacular - a great space for family to eat, converse, and do homework. There are 2 separate electric fireplaces on either side of a centre wall dividing the living and dining area, which mimics a 2-sided gas fireplace.
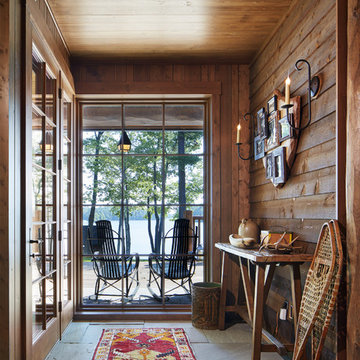
Corey Gaffer
Uriger Eingang mit brauner Wandfarbe, Einzeltür und Haustür aus Glas in Minneapolis
Uriger Eingang mit brauner Wandfarbe, Einzeltür und Haustür aus Glas in Minneapolis

-Foyer- Adjacent from the credenza and mirror sits this contemporary rustic washed gray bench adorned with fringe trim throw pillows and a cozy, soft throw blanket. Complementing the light blue gray wall color, a small rectilinear area rug and abstract forest artwork piece are selected to complete the Foyer.

This ranch was a complete renovation! We took it down to the studs and redesigned the space for this young family. We opened up the main floor to create a large kitchen with two islands and seating for a crowd and a dining nook that looks out on the beautiful front yard. We created two seating areas, one for TV viewing and one for relaxing in front of the bar area. We added a new mudroom with lots of closed storage cabinets, a pantry with a sliding barn door and a powder room for guests. We raised the ceilings by a foot and added beams for definition of the spaces. We gave the whole home a unified feel using lots of white and grey throughout with pops of orange to keep it fun.
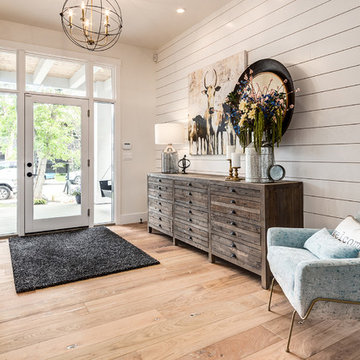
Who wouldn't want to be welcomed into this grand foyer everyday!
Großes Landhausstil Foyer mit weißer Wandfarbe, hellem Holzboden, Einzeltür, beigem Boden und Haustür aus Glas in Calgary
Großes Landhausstil Foyer mit weißer Wandfarbe, hellem Holzboden, Einzeltür, beigem Boden und Haustür aus Glas in Calgary
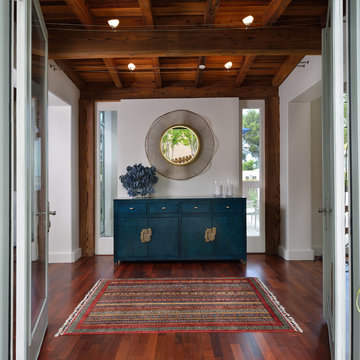
The entry vestibule features an Asian inspired ceiling with contemporary track lighting. The credenza mimics the Asian influence while sporting a dramatic coral sculpture found at a Texas Antiques Fair. An undulating circular mirror finishes the space and reflects the landscape of the entry courtyard.
Photos: Miro Dvorscak
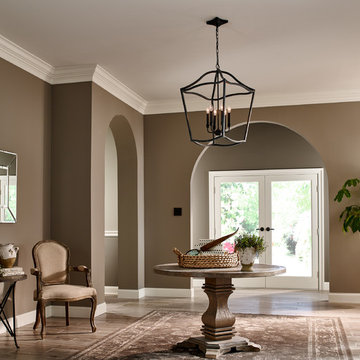
Mittelgroßes Klassisches Foyer mit hellem Holzboden, Doppeltür, weißer Haustür, braunem Boden und beiger Wandfarbe in Sonstige
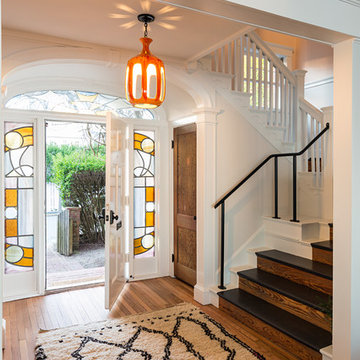
Aline Architecture / Photographer: Dan Cutrona
Klassisches Foyer mit weißer Wandfarbe, braunem Holzboden, Einzeltür und weißer Haustür in Boston
Klassisches Foyer mit weißer Wandfarbe, braunem Holzboden, Einzeltür und weißer Haustür in Boston

Tom Zikas
Mittelgroßes Rustikales Foyer mit beiger Wandfarbe, Einzeltür, dunkler Holzhaustür und braunem Holzboden in Sacramento
Mittelgroßes Rustikales Foyer mit beiger Wandfarbe, Einzeltür, dunkler Holzhaustür und braunem Holzboden in Sacramento

Großes Uriges Foyer mit beiger Wandfarbe, Keramikboden, Einzeltür und Haustür aus Glas in Denver
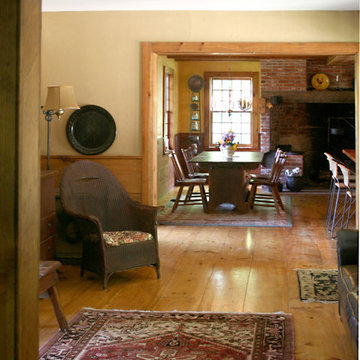
Again, all the energy efficiency of today with the details of yesterday.
Landhaus Eingang mit beiger Wandfarbe und hellem Holzboden in Burlington
Landhaus Eingang mit beiger Wandfarbe und hellem Holzboden in Burlington
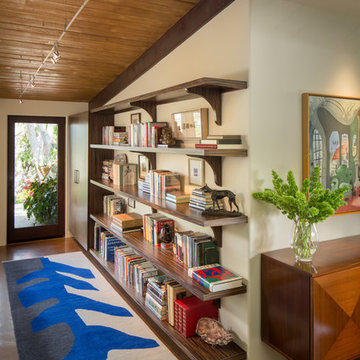
Mike Kelley
Mittelgroßer Moderner Eingang mit Korridor, beiger Wandfarbe, Einzeltür und Haustür aus Glas in Los Angeles
Mittelgroßer Moderner Eingang mit Korridor, beiger Wandfarbe, Einzeltür und Haustür aus Glas in Los Angeles
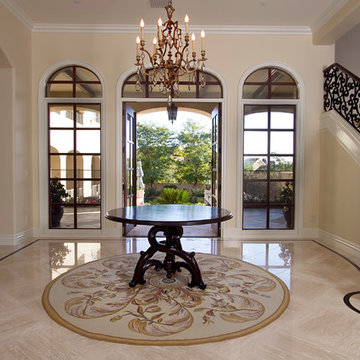
Scottsdale Elegance - Foyer - General View Stairway with wrought iron handrail
Großes Klassisches Foyer mit beiger Wandfarbe, Marmorboden, Doppeltür und Haustür aus Glas in Phoenix
Großes Klassisches Foyer mit beiger Wandfarbe, Marmorboden, Doppeltür und Haustür aus Glas in Phoenix
Brauner Eingang Ideen und Design
1
