Brauner Eingang mit dunklem Holzboden Ideen und Design
Suche verfeinern:
Budget
Sortieren nach:Heute beliebt
241 – 260 von 3.874 Fotos
1 von 3
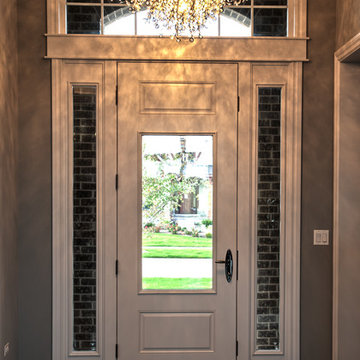
This elegant entry with an abundance of glass giving you a view of the outside and plenty of light. The chrome and glass fixture offers plenty of glam!
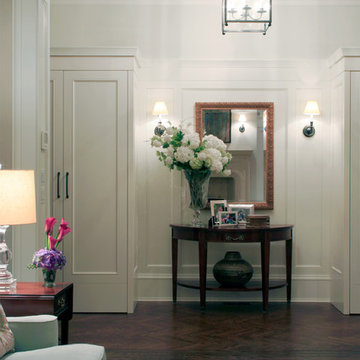
This brick and limestone, 6,000-square-foot residence exemplifies understated elegance. Located in the award-wining Blaine School District and within close proximity to the Southport Corridor, this is city living at its finest!
The foyer, with herringbone wood floors, leads to a dramatic, hand-milled oval staircase; an architectural element that allows sunlight to cascade down from skylights and to filter throughout the house. The floor plan has stately-proportioned rooms and includes formal Living and Dining Rooms; an expansive, eat-in, gourmet Kitchen/Great Room; four bedrooms on the second level with three additional bedrooms and a Family Room on the lower level; a Penthouse Playroom leading to a roof-top deck and green roof; and an attached, heated 3-car garage. Additional features include hardwood flooring throughout the main level and upper two floors; sophisticated architectural detailing throughout the house including coffered ceiling details, barrel and groin vaulted ceilings; painted, glazed and wood paneling; laundry rooms on the bedroom level and on the lower level; five fireplaces, including one outdoors; and HD Video, Audio and Surround Sound pre-wire distribution through the house and grounds. The home also features extensively landscaped exterior spaces, designed by Prassas Landscape Studio.
This home went under contract within 90 days during the Great Recession.
Featured in Chicago Magazine: http://goo.gl/Gl8lRm
Jim Yochum
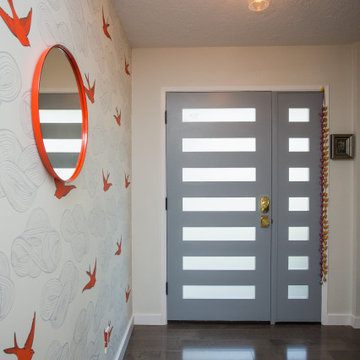
Mittelgroße Stilmix Haustür mit beiger Wandfarbe, dunklem Holzboden, Einzeltür, blauer Haustür und braunem Boden in Portland
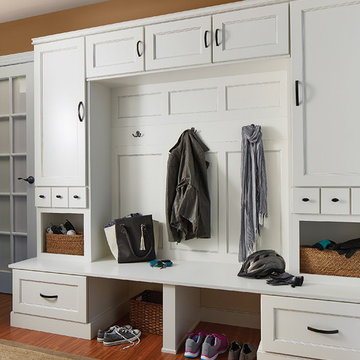
Mittelgroßer Klassischer Eingang mit Stauraum, oranger Wandfarbe, dunklem Holzboden und braunem Boden in Orange County
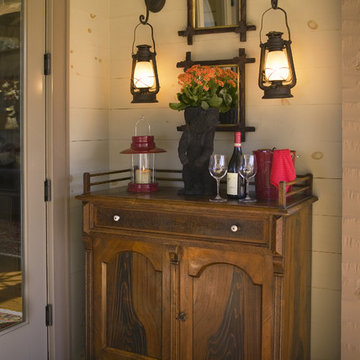
Mittelgroßes Rustikales Foyer mit weißer Wandfarbe, dunklem Holzboden, Doppeltür und weißer Haustür in Sonstige
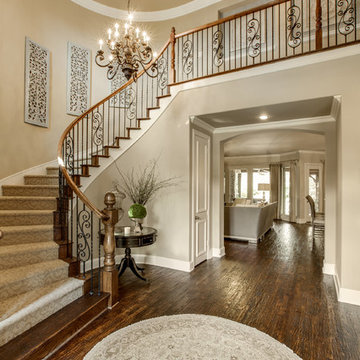
Mittelgroßes Klassisches Foyer mit grauer Wandfarbe und dunklem Holzboden in Atlanta
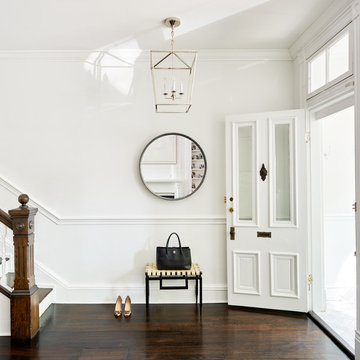
Klassischer Eingang mit weißer Wandfarbe, dunklem Holzboden, Einzeltür und weißer Haustür in Washington, D.C.
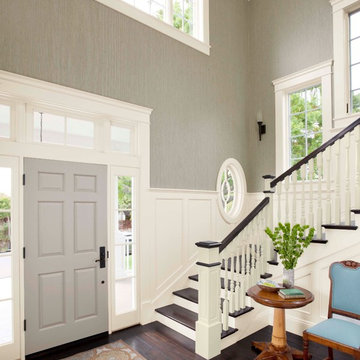
If you take inspiration from the natural world, opt for trend-defying calm neutrals. You may not realize how much range you can find—the spectrum runs from warm, earthy browns to cool, contemporary white.
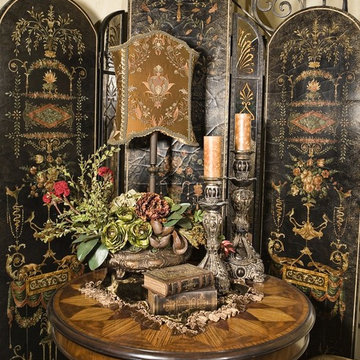
Geräumiges Klassisches Foyer mit beiger Wandfarbe, dunklem Holzboden und braunem Boden in Dallas
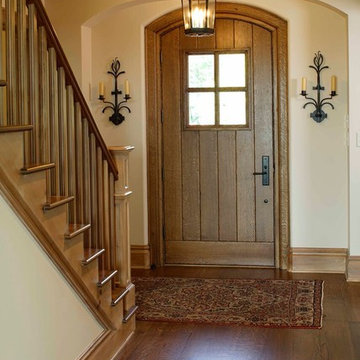
Große Klassische Haustür mit beiger Wandfarbe, dunklem Holzboden, Einzeltür und hellbrauner Holzhaustür in Sonstige
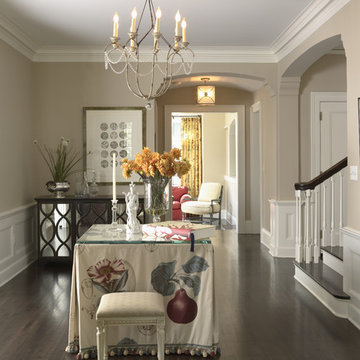
ASID: First Place, Entire Residence, 2010
Design and furnishings by Lucy Interior Design; Architect: SALA Architects - Eric Odor; Contractor: McNulty Homes; Photo Stylist: David Anger; Photographer: Susan Gilmore
www.lucyinteriordesign.com - 612.339.2225
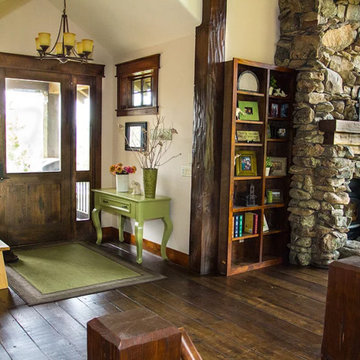
Kleines Rustikales Foyer mit weißer Wandfarbe, dunklem Holzboden, Einzeltür, Haustür aus Glas und braunem Boden in Denver
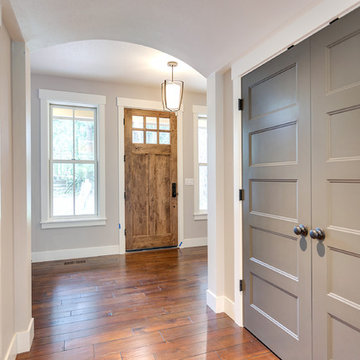
Our client's wanted to create a home that was a blending of a classic farmhouse style with a modern twist, both on the interior layout and styling as well as the exterior. With two young children, they sought to create a plan layout which would provide open spaces and functionality for their family but also had the flexibility to evolve and modify the use of certain spaces as their children and lifestyle grew and changed.
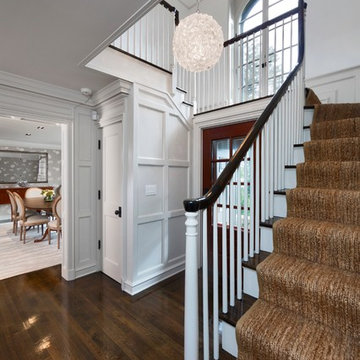
Barry A. Hyman
Großer Klassischer Eingang mit Korridor, weißer Wandfarbe, dunklem Holzboden, Einzeltür, dunkler Holzhaustür und braunem Boden in New York
Großer Klassischer Eingang mit Korridor, weißer Wandfarbe, dunklem Holzboden, Einzeltür, dunkler Holzhaustür und braunem Boden in New York
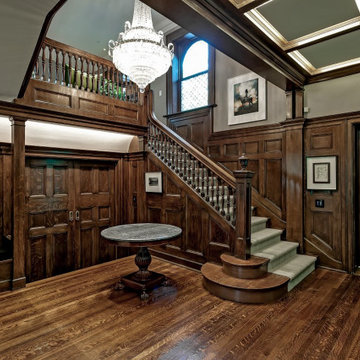
Mittelgroßer Klassischer Eingang mit Korridor, brauner Wandfarbe, dunklem Holzboden, Einzeltür und braunem Boden in Toronto
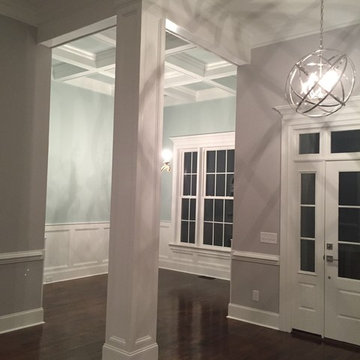
Mittelgroßes Klassisches Foyer mit grauer Wandfarbe, dunklem Holzboden, Einzeltür und weißer Haustür in Raleigh
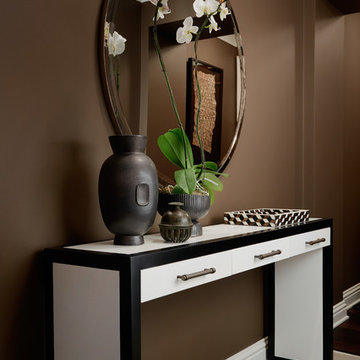
Photography: Werner Straube
Mittelgroßer Moderner Eingang mit Korridor, brauner Wandfarbe, dunklem Holzboden und braunem Boden in Chicago
Mittelgroßer Moderner Eingang mit Korridor, brauner Wandfarbe, dunklem Holzboden und braunem Boden in Chicago
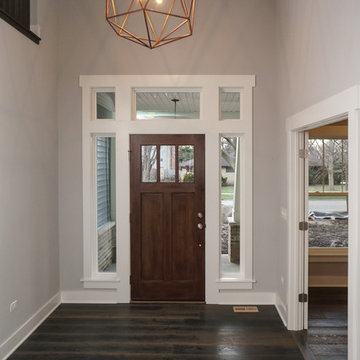
DJK Custom Homes
Großes Rustikales Foyer mit grauer Wandfarbe, dunklem Holzboden, Einzeltür und dunkler Holzhaustür in Chicago
Großes Rustikales Foyer mit grauer Wandfarbe, dunklem Holzboden, Einzeltür und dunkler Holzhaustür in Chicago
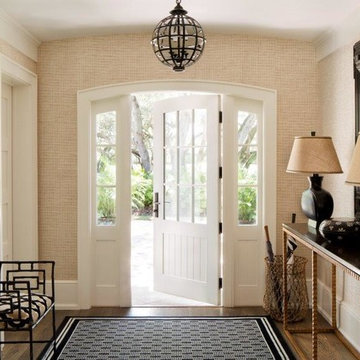
The contrasts of different finishes, textures and colors address the personality of the entire space.
Photography:
Jessica Klewicki Glynn
Mittelgroßes Klassisches Foyer mit beiger Wandfarbe, dunklem Holzboden, Einzeltür, weißer Haustür und braunem Boden in Miami
Mittelgroßes Klassisches Foyer mit beiger Wandfarbe, dunklem Holzboden, Einzeltür, weißer Haustür und braunem Boden in Miami
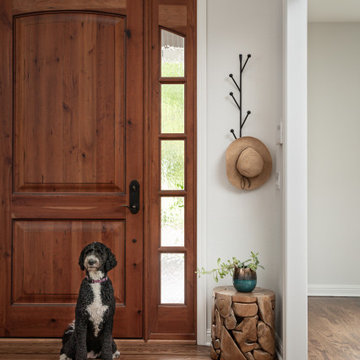
Transitional home with a light, bright aesthetic.
Großes Klassisches Foyer mit weißer Wandfarbe, dunklem Holzboden, Einzeltür, brauner Haustür und braunem Boden in Los Angeles
Großes Klassisches Foyer mit weißer Wandfarbe, dunklem Holzboden, Einzeltür, brauner Haustür und braunem Boden in Los Angeles
Brauner Eingang mit dunklem Holzboden Ideen und Design
13