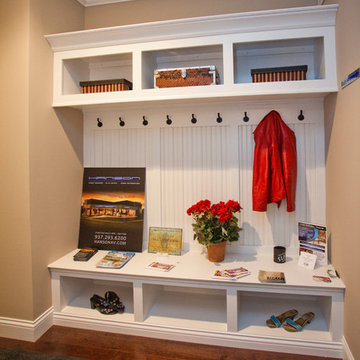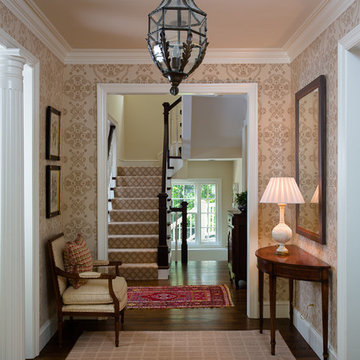Brauner Eingang mit dunklem Holzboden Ideen und Design
Suche verfeinern:
Budget
Sortieren nach:Heute beliebt
161 – 180 von 3.875 Fotos
1 von 3
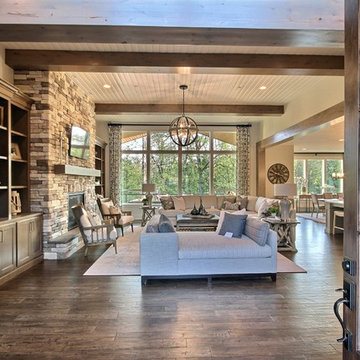
Stone by Eldorado Stone
Interior Stone : Cliffstone in Boardwalk
Hearthstone : Earth
Flooring & Tile Supplied by Macadam Floor & Design
Hardwood by Provenza Floors
Hardwood Product : African Plains in Black River
Kitchen Tile Backsplash by Bedrosian’s
Tile Backsplash Product : Uptown in Charcoal
Kitchen Backsplash Accent by Z Collection Tile & Stone
Backsplash Accent Prouct : Maison ni Gamn Pigalle
Slab Countertops by Wall to Wall Stone
Kitchen Island & Perimeter Product : Caesarstone Calacutta Nuvo
Cabinets by Northwood Cabinets
Exposed Beams & Built-In Cabinetry Colors : Jute
Kitchen Island Color : Cashmere
Windows by Milgard Windows & Doors
Product : StyleLine Series Windows
Supplied by Troyco
Lighting by Globe Lighting / Destination Lighting
Doors by Western Pacific Building Materials

The built-in cabinetry at this secondary entrance provides a coat closet, bench, and additional pantry storage for the nearby kitchen.
Photography: Garett + Carrie Buell of Studiobuell/ studiobuell.com
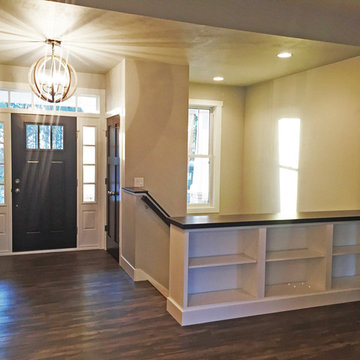
The great room and lower level are both off of this front entrance. The built in storage unit doubles as both a half-wall between the great room and the lower level staircase as well as storage and shelving.
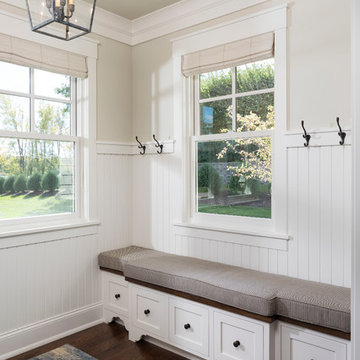
Kleiner Klassischer Eingang mit Stauraum, beiger Wandfarbe, dunklem Holzboden und braunem Boden in Minneapolis
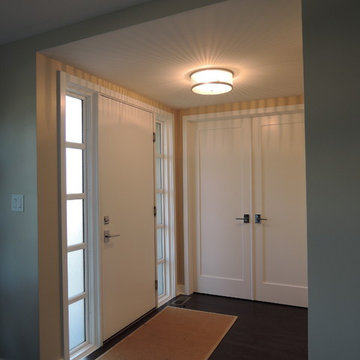
Inside the home the color palette shifts to dark wood floors with bright white trim and warm muted wall colors. Frosted glass sidelights lets light into Entry Hall while preserving privacy.
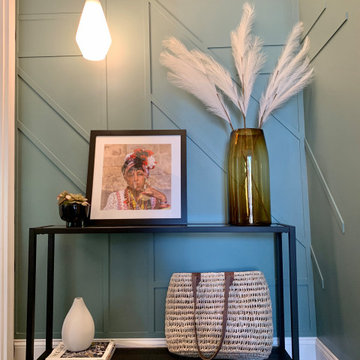
Kleines Modernes Foyer mit grüner Wandfarbe, dunklem Holzboden und vertäfelten Wänden in Chicago
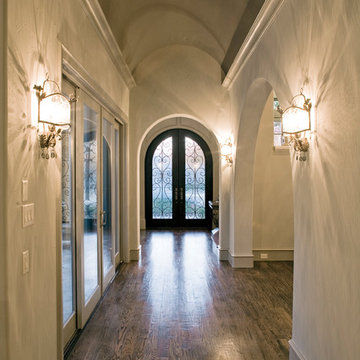
Mittelgroßer Mediterraner Eingang mit Korridor, beiger Wandfarbe, dunklem Holzboden, Doppeltür, Haustür aus Metall und braunem Boden in Dallas
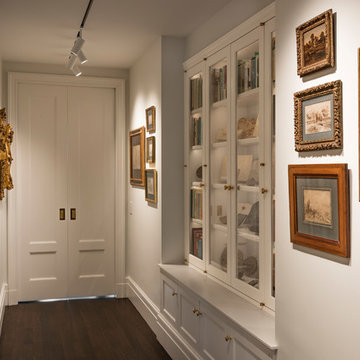
In combining three apartments, a Gallery space, was created to connect the Entry Foyer with Living Room, Dining Room, Family Room and Kitchen. The center of the Gallery features a display cabinet for a collection of fossils and related books. To protect the paintings, the walls surfaces were carefully oriented to avoid direct sunlight in this otherwise light filled apartment.
photo by Josh Nefsky
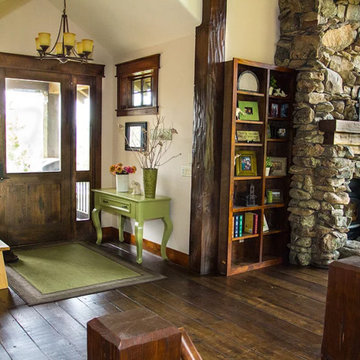
Kleines Rustikales Foyer mit weißer Wandfarbe, dunklem Holzboden, Einzeltür, Haustür aus Glas und braunem Boden in Denver
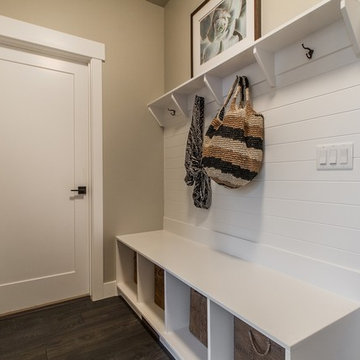
Klassischer Eingang mit Stauraum, beiger Wandfarbe, dunklem Holzboden, Einzeltür und weißer Haustür in Salt Lake City
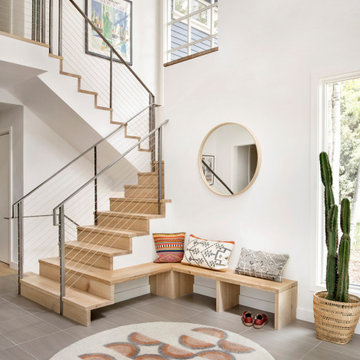
Aptly titled Artist Haven, our Aspen studio designed this private home in Aspen's West End for an artist-client who expresses the concept of "less is more." In this extensive remodel, we created a serene, organic foyer to welcome our clients home. We went with soft neutral palettes and cozy furnishings. A wool felt area rug and textural pillows make the bright open space feel warm and cozy. The floor tile turned out beautifully and is low maintenance as well. We used the high ceilings to add statement lighting to create visual interest. Colorful accent furniture and beautiful decor elements make this truly an artist's retreat.
Joe McGuire Design is an Aspen and Boulder interior design firm bringing a uniquely holistic approach to home interiors since 2005.
For more about Joe McGuire Design, see here: https://www.joemcguiredesign.com/
To learn more about this project, see here:
https://www.joemcguiredesign.com/artists-haven
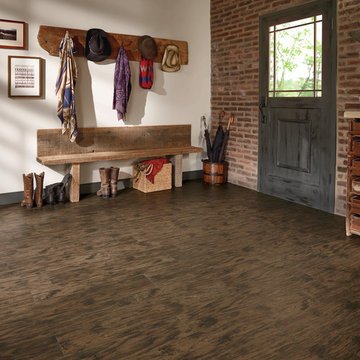
Mittelgroße Urige Haustür mit beiger Wandfarbe, dunklem Holzboden, Einzeltür, grauer Haustür und beigem Boden in Kansas City
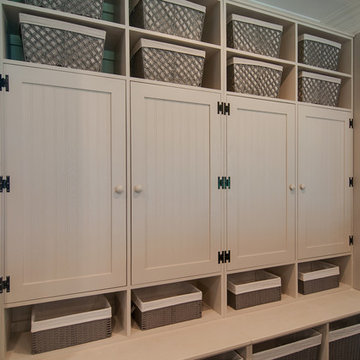
Close up photo
Mittelgroßer Klassischer Eingang mit Stauraum, beiger Wandfarbe und dunklem Holzboden in Nashville
Mittelgroßer Klassischer Eingang mit Stauraum, beiger Wandfarbe und dunklem Holzboden in Nashville
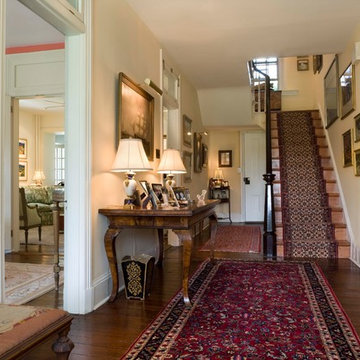
Klassisches Foyer mit beiger Wandfarbe und dunklem Holzboden in Philadelphia
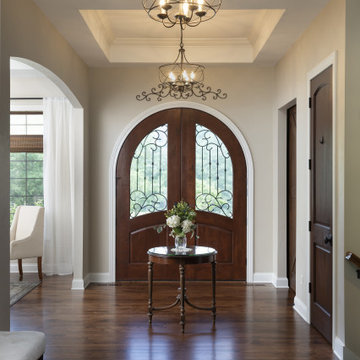
Grand foyer as you open the arched double leaded doors with two tray ceilings and Quorum chandeliars. The flooring is a random plank hickory floor stained a warm walnut colorthat opens up to the arched doorway of the formal dining room. Breath taking as you look to the back of the house onto the pool area.
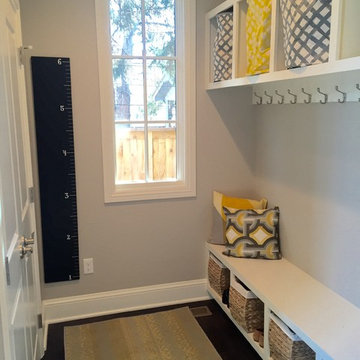
Clean and organized spaces to store all of our clients’ outdoor gear! Bright and airy, integrated plenty of storage, coat and hat racks, and bursts of color through baskets, throw pillows, and accent walls. Each mudroom differs in design style, exuding functionality and beauty.
Project designed by Denver, Colorado interior designer Margarita Bravo. She serves Denver as well as surrounding areas such as Cherry Hills Village, Englewood, Greenwood Village, and Bow Mar.
For more about MARGARITA BRAVO, click here: https://www.margaritabravo.com/
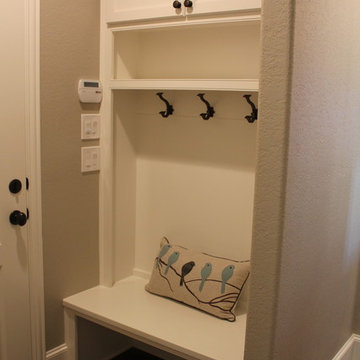
Kleiner Klassischer Eingang mit Stauraum, beiger Wandfarbe und dunklem Holzboden in Dallas
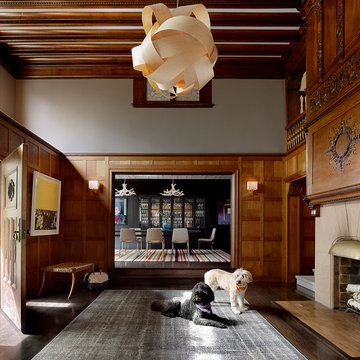
Großes Klassisches Foyer mit hellbrauner Holzhaustür, weißer Wandfarbe, dunklem Holzboden und Einzeltür in San Francisco
Brauner Eingang mit dunklem Holzboden Ideen und Design
9
