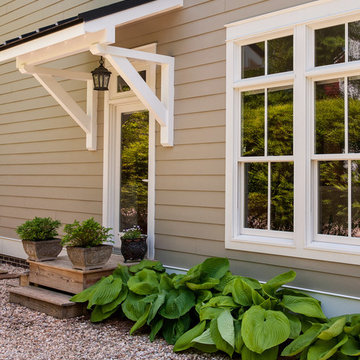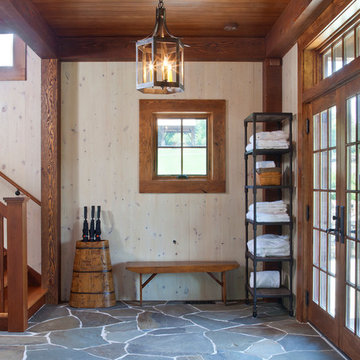Brauner Eingang mit Haustür aus Glas Ideen und Design
Suche verfeinern:
Budget
Sortieren nach:Heute beliebt
81 – 100 von 1.881 Fotos
1 von 3

Geräumiges Foyer mit bunten Wänden, braunem Holzboden, Einzeltür, Haustür aus Glas, braunem Boden und eingelassener Decke in San Francisco
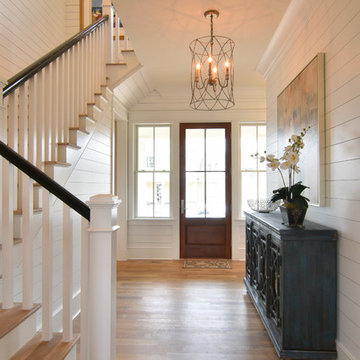
This view is looking from the dining area through the foyer, out the front door. The Mia Chandelier from GabbyHome.com is gorgeous and provides interesting shadows on the wall!
Photo by Tripp Smith Photography
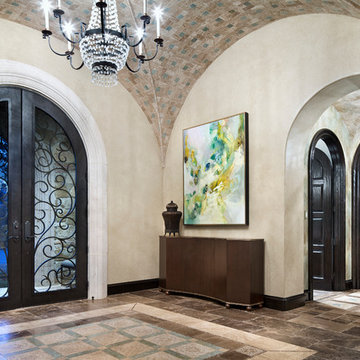
Photography: Piston Design
Mediterranes Foyer mit beiger Wandfarbe, Doppeltür und Haustür aus Glas in Houston
Mediterranes Foyer mit beiger Wandfarbe, Doppeltür und Haustür aus Glas in Houston
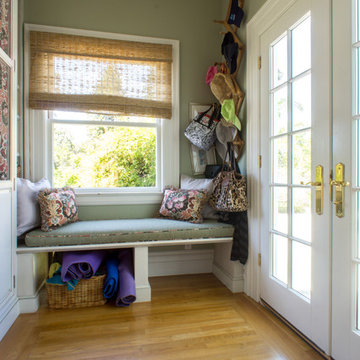
Photo: Hoi Ning Wong © 2014 Houzz
Klassischer Eingang mit Stauraum, braunem Holzboden, Doppeltür und Haustür aus Glas in San Francisco
Klassischer Eingang mit Stauraum, braunem Holzboden, Doppeltür und Haustür aus Glas in San Francisco
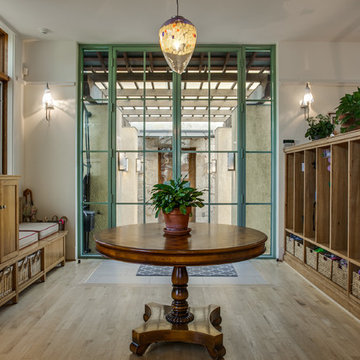
Photo Credit: Juan Molina, Shoot2Sell Photography
Großes Mediterranes Foyer mit beiger Wandfarbe, braunem Holzboden, Doppeltür und Haustür aus Glas in Dallas
Großes Mediterranes Foyer mit beiger Wandfarbe, braunem Holzboden, Doppeltür und Haustür aus Glas in Dallas
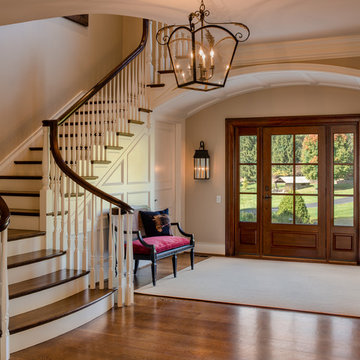
Klassisches Foyer mit beiger Wandfarbe, braunem Holzboden, Einzeltür und Haustür aus Glas in Philadelphia

Großer Rustikaler Eingang mit Doppeltür, brauner Wandfarbe, Kalkstein und Haustür aus Glas in Denver
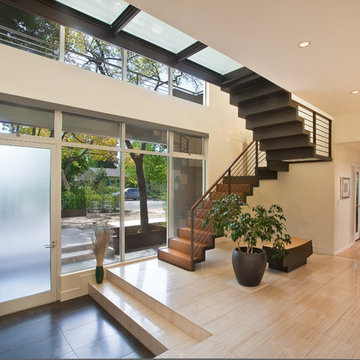
Looking back at the entry the new sculptural steel and wood stair floats upward to the glass bridge while a two story high wall of windows draws in sunlight and creates views.
Photo Credit: Philip Liang

This Ohana model ATU tiny home is contemporary and sleek, cladded in cedar and metal. The slanted roof and clean straight lines keep this 8x28' tiny home on wheels looking sharp in any location, even enveloped in jungle. Cedar wood siding and metal are the perfect protectant to the elements, which is great because this Ohana model in rainy Pune, Hawaii and also right on the ocean.
A natural mix of wood tones with dark greens and metals keep the theme grounded with an earthiness.
Theres a sliding glass door and also another glass entry door across from it, opening up the center of this otherwise long and narrow runway. The living space is fully equipped with entertainment and comfortable seating with plenty of storage built into the seating. The window nook/ bump-out is also wall-mounted ladder access to the second loft.
The stairs up to the main sleeping loft double as a bookshelf and seamlessly integrate into the very custom kitchen cabinets that house appliances, pull-out pantry, closet space, and drawers (including toe-kick drawers).
A granite countertop slab extends thicker than usual down the front edge and also up the wall and seamlessly cases the windowsill.
The bathroom is clean and polished but not without color! A floating vanity and a floating toilet keep the floor feeling open and created a very easy space to clean! The shower had a glass partition with one side left open- a walk-in shower in a tiny home. The floor is tiled in slate and there are engineered hardwood flooring throughout.

Exceptional custom-built 1 ½ story walkout home on a premier cul-de-sac site in the Lakeview neighborhood. Tastefully designed with exquisite craftsmanship and high attention to detail throughout.
Offering main level living with a stunning master suite, incredible kitchen with an open concept and a beautiful screen porch showcasing south facing wooded views. This home is an entertainer’s delight with many spaces for hosting gatherings. 2 private acres and surrounded by nature.

Kleine Moderne Haustür mit weißer Wandfarbe, Laminat, Haustür aus Glas und beigem Boden in Bordeaux
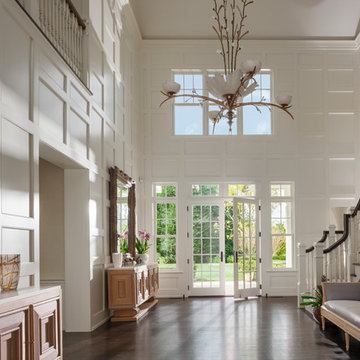
Geräumiges Klassisches Foyer mit weißer Wandfarbe, dunklem Holzboden, Einzeltür und Haustür aus Glas in New York
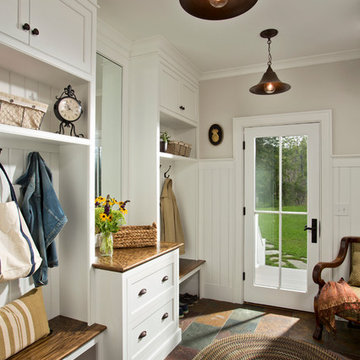
It’s easy to find a place to sit or stash a coat in this comfortably organized mudroom.
Scott Bergmann Photography
Landhaus Eingang mit Stauraum, Schieferboden, Einzeltür, Haustür aus Glas und weißer Wandfarbe in Boston
Landhaus Eingang mit Stauraum, Schieferboden, Einzeltür, Haustür aus Glas und weißer Wandfarbe in Boston
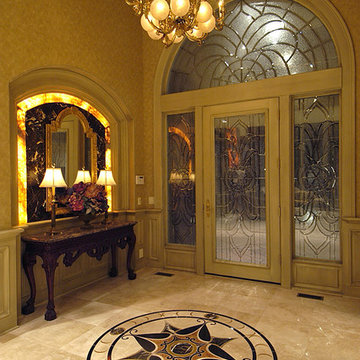
Home built by Arjay Builders Inc.
Geräumiges Klassisches Foyer mit beiger Wandfarbe, Travertin, Einzeltür und Haustür aus Glas in Omaha
Geräumiges Klassisches Foyer mit beiger Wandfarbe, Travertin, Einzeltür und Haustür aus Glas in Omaha
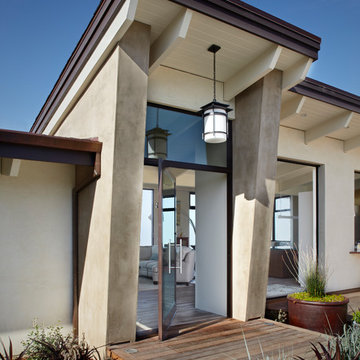
Creating a distinct entry was important for both aesthetic and practical reasons. This new, elegant entry helps direct guests to the front door.
Moderne Haustür mit Drehtür und Haustür aus Glas in Santa Barbara
Moderne Haustür mit Drehtür und Haustür aus Glas in Santa Barbara
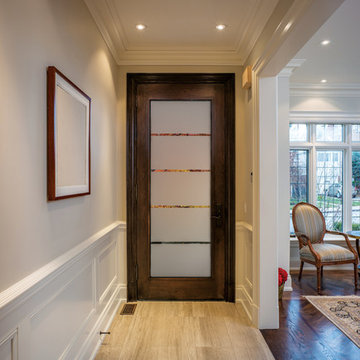
Interior View of Sullivan Exterior French Door
Mittelgroße Klassische Haustür mit Einzeltür und Haustür aus Glas in Vancouver
Mittelgroße Klassische Haustür mit Einzeltür und Haustür aus Glas in Vancouver
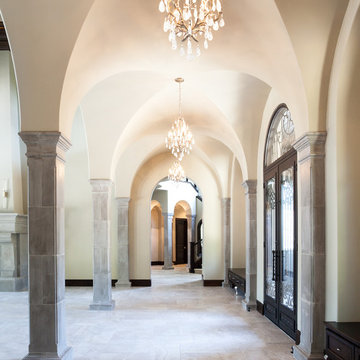
Kat Alves
Mediterraner Eingang mit Korridor, weißer Wandfarbe, Travertin, Doppeltür und Haustür aus Glas in Sacramento
Mediterraner Eingang mit Korridor, weißer Wandfarbe, Travertin, Doppeltür und Haustür aus Glas in Sacramento
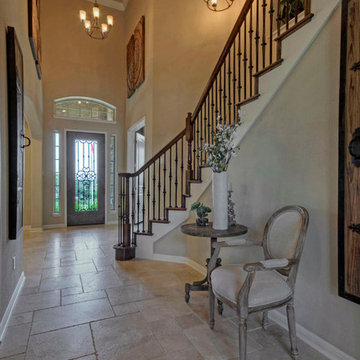
Mittelgroßes Klassisches Foyer mit beiger Wandfarbe, Kalkstein, Einzeltür und Haustür aus Glas in Austin
Brauner Eingang mit Haustür aus Glas Ideen und Design
5
