Brauner Eingang mit Porzellan-Bodenfliesen Ideen und Design
Sortieren nach:Heute beliebt
101 – 120 von 2.738 Fotos
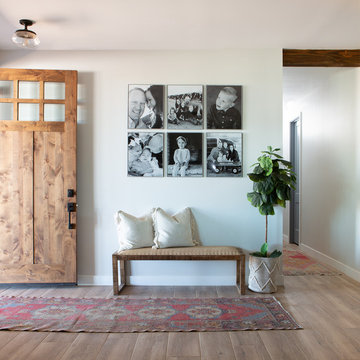
Kleine Country Haustür mit weißer Wandfarbe, Porzellan-Bodenfliesen, Einzeltür, brauner Haustür und beigem Boden in Phoenix
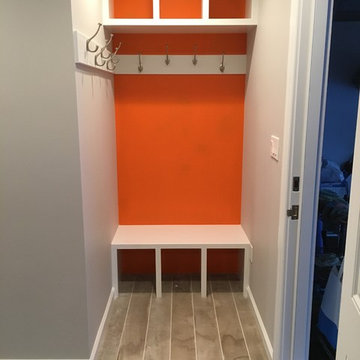
Demoed existing kitchen, walls, ceilings, floors, etc.
* Designed, fabricated and installed kitchen cabinets.
* Beautiful white quarts countertops.
* Viking stove
* Custom white stone fireplace with mounted TV.
* New powder room with wall paper, new tile, toilet, pedestal sink and more.
* New custom mud room area with tile, bench and cubbies for storage.
* Custom builtin near the dining room table for additional kitchen storage and seating.
* New windows and doors.
* Refinished floors throughout the first floor.
* Fresh paint throughout.
* And more ....
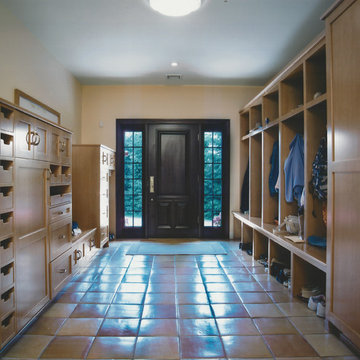
A mudroom & rear entrance with an abundance of storage.
Mittelgroßer Klassischer Eingang mit Stauraum, beiger Wandfarbe, Porzellan-Bodenfliesen, Einzeltür und schwarzer Haustür in New York
Mittelgroßer Klassischer Eingang mit Stauraum, beiger Wandfarbe, Porzellan-Bodenfliesen, Einzeltür und schwarzer Haustür in New York
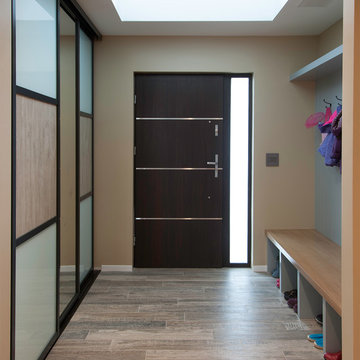
Photo by Arnona Oren
Mittelgroßes Modernes Foyer mit blauer Wandfarbe, Porzellan-Bodenfliesen, Einzeltür und dunkler Holzhaustür in San Francisco
Mittelgroßes Modernes Foyer mit blauer Wandfarbe, Porzellan-Bodenfliesen, Einzeltür und dunkler Holzhaustür in San Francisco
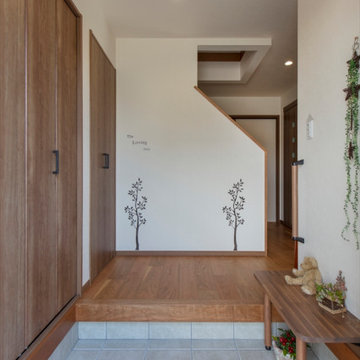
Nordischer Eingang mit Korridor, weißer Wandfarbe, Porzellan-Bodenfliesen, Einzeltür, brauner Haustür, grauem Boden, Tapetendecke und Tapetenwänden in Sonstige
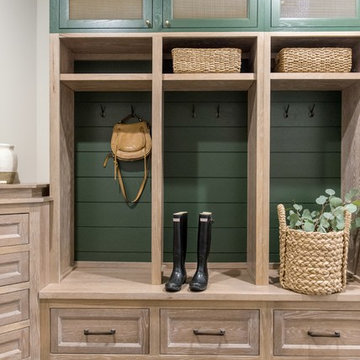
Mittelgroßer Klassischer Eingang mit Stauraum, weißer Wandfarbe, Porzellan-Bodenfliesen, Einzeltür, grauer Haustür und grauem Boden in Indianapolis
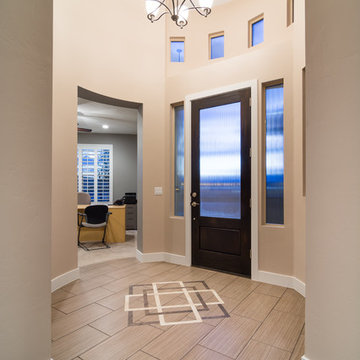
This is our current model for our community, Riverside Cliffs. This community is located along the tranquil Virgin River. This unique home gets better and better as you pass through the private front patio and into a gorgeous circular entry. The study conveniently located off the entry can also be used as a fourth bedroom. You will enjoy the bathroom accessible to both the study and another bedroom. A large walk-in closet is located inside the master bathroom. The great room, dining and kitchen area is perfect for family gathering. This home is beautiful inside and out.
Jeremiah Barber
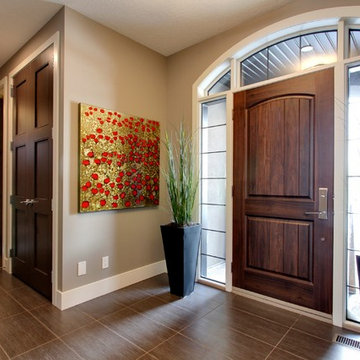
Lupi Luxury Homes 2014 Rock Lake Show Home. Photos by: Jamie Bezemer (FotoGrafix)
Großes Klassisches Foyer mit grauer Wandfarbe, Porzellan-Bodenfliesen, Einzeltür und dunkler Holzhaustür in Calgary
Großes Klassisches Foyer mit grauer Wandfarbe, Porzellan-Bodenfliesen, Einzeltür und dunkler Holzhaustür in Calgary
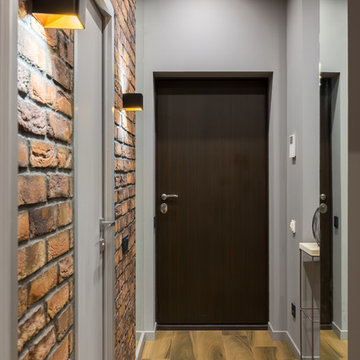
Иван Сорокин
Kleine Moderne Haustür mit grauer Wandfarbe, Porzellan-Bodenfliesen, Einzeltür, brauner Haustür und braunem Boden in Sankt Petersburg
Kleine Moderne Haustür mit grauer Wandfarbe, Porzellan-Bodenfliesen, Einzeltür, brauner Haustür und braunem Boden in Sankt Petersburg
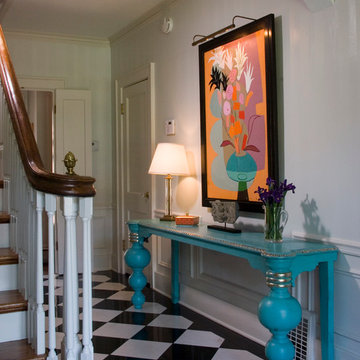
Mittelgroßer Eklektischer Eingang mit Korridor, weißer Wandfarbe, Porzellan-Bodenfliesen und buntem Boden in San Diego
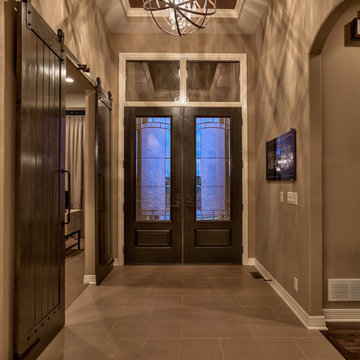
Interior Design by Shawn Falcone and Michele Hybner. Photo by Amoura Productions.
Mittelgroße Klassische Haustür mit brauner Wandfarbe, Porzellan-Bodenfliesen, Doppeltür, dunkler Holzhaustür und braunem Boden in Omaha
Mittelgroße Klassische Haustür mit brauner Wandfarbe, Porzellan-Bodenfliesen, Doppeltür, dunkler Holzhaustür und braunem Boden in Omaha
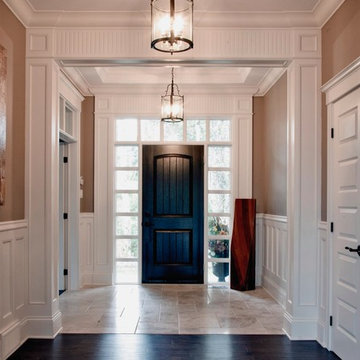
Mittelgroße Klassische Haustür mit grauer Wandfarbe, Porzellan-Bodenfliesen, Einzeltür, schwarzer Haustür und beigem Boden in Sonstige
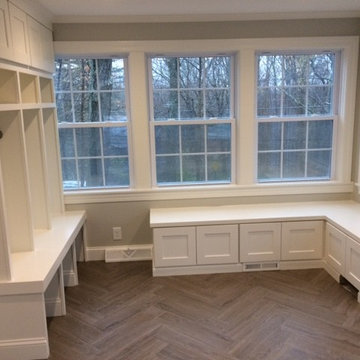
We turned an old 3 season porch in to an airy, bright mudroom/sunroom. 3 generous size cubbies were tucked in to one corner. In another corner we installed cabinets for storage under window set. Rest of the space is good for play time, hang out, etc. Next spring the French Doors will lead out on to a new composite deck for entertaining. It will be a nice open concept from kitchen, through mud/sunroom and out to a large deck for entertaining.

Working close with a client who wanted to increase his entrance to a modern home, with creating a new ground floor w/c area and cupboard for coats etc. it was important for the client to have the bricks matching as close as possible. Before this project was completed he instructed us to re design his driveway and complete this in a charcoal and red block paving. We also moved on to complete his garden work in a natural slate and re decorate his home ground floor and install new white pvcu french doors
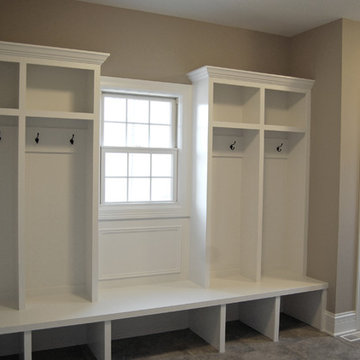
Laundry/mudroom with built-in lockers and separate closet.
Großer Klassischer Eingang mit Stauraum, beiger Wandfarbe, Porzellan-Bodenfliesen und Einzeltür in Chicago
Großer Klassischer Eingang mit Stauraum, beiger Wandfarbe, Porzellan-Bodenfliesen und Einzeltür in Chicago
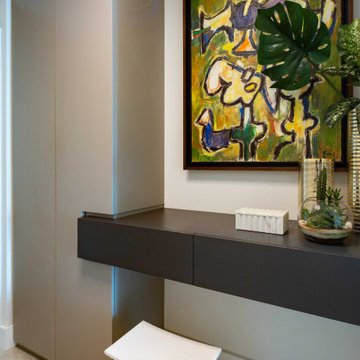
Kleines Modernes Foyer mit weißer Wandfarbe, Porzellan-Bodenfliesen, Einzeltür und grauem Boden in Miami
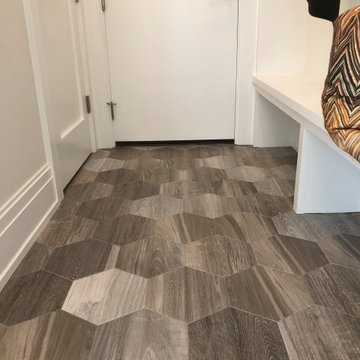
Kleiner Moderner Eingang mit Stauraum, weißer Wandfarbe, Porzellan-Bodenfliesen, Einzeltür, weißer Haustür und braunem Boden in New York
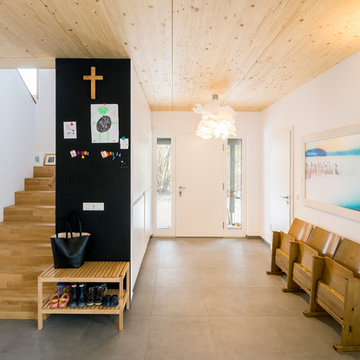
sebastian kolm architekturfotografie
Mittelgroßes Modernes Foyer mit weißer Wandfarbe, Porzellan-Bodenfliesen, Einzeltür und weißer Haustür in Nürnberg
Mittelgroßes Modernes Foyer mit weißer Wandfarbe, Porzellan-Bodenfliesen, Einzeltür und weißer Haustür in Nürnberg
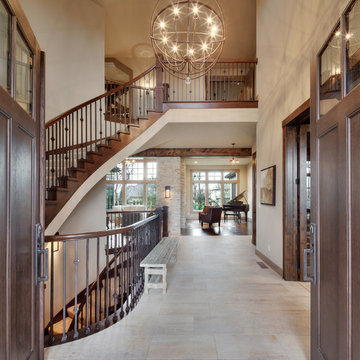
This Mission-Style home was designed with clean lines combined with some rustic elements to create a spectacular space for casual living and entertaining. The grand entrance allows you to see through all the way to the back of the home, past the curved free floating staircase (there is no support beam obstructing your view) as you open the doors to enter the home. The house is meant to entertain with a free flow from room to room and every space flows into the next as an extremely open plan.
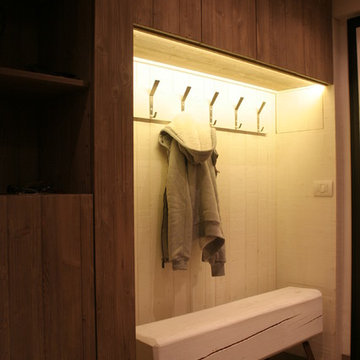
Parete d'ingresso con appenderia in legno bianco, contrastante con i vicini muri in legno scuro.
Kleines Uriges Foyer mit Porzellan-Bodenfliesen und bunten Wänden in Turin
Kleines Uriges Foyer mit Porzellan-Bodenfliesen und bunten Wänden in Turin
Brauner Eingang mit Porzellan-Bodenfliesen Ideen und Design
6