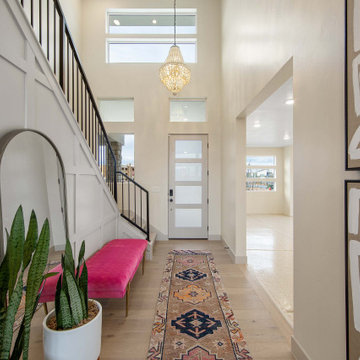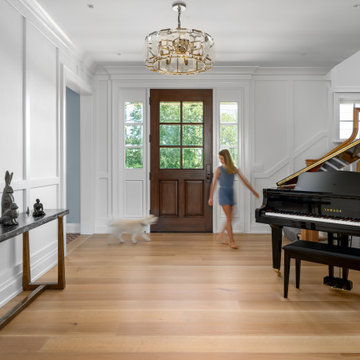Brauner Eingang mit Treppe Ideen und Design
Suche verfeinern:
Budget
Sortieren nach:Heute beliebt
41 – 52 von 52 Fotos
1 von 3
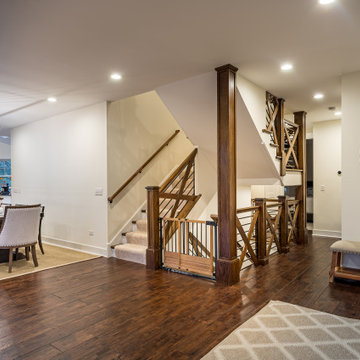
Großes Landhausstil Foyer mit weißer Wandfarbe, dunklem Holzboden, Einzeltür, dunkler Holzhaustür, braunem Boden, gewölbter Decke, Tapetenwänden und Treppe in Chicago
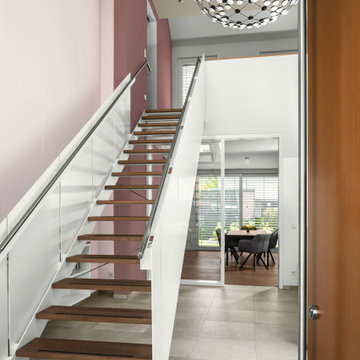
Beim Betreten des Hauses kommt man in die zweigeschossige Diele mit klassischen Elementen in moderner Ausführung, ... wie Empore, schwebende Treppe, Kronleuchter,
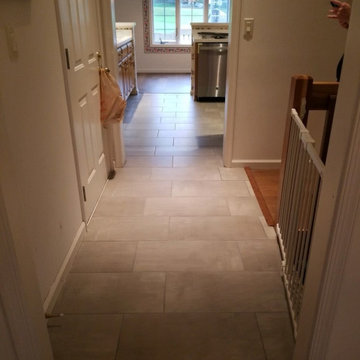
Flooring projects by Kitchen and Bath in different Locations. Entryway part wood, part tile
Mittelgroßes Stilmix Foyer mit Keramikboden, weißem Boden, Wandpaneelen und Treppe in New York
Mittelgroßes Stilmix Foyer mit Keramikboden, weißem Boden, Wandpaneelen und Treppe in New York
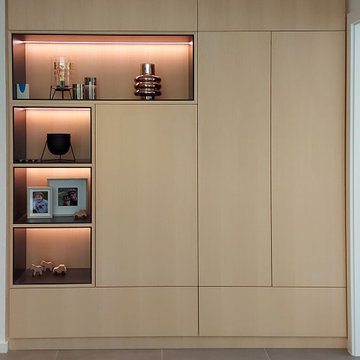
Ein Bestandshaus aus den 70er Jahren soll umgebaut und modernisiert werden.
Neben der energetischen Sanierung prägen offene lichtdurchflutete Räume,
sowie gemütliche Loungebereiche die Gestalt der zukünftigen Wohnräume.
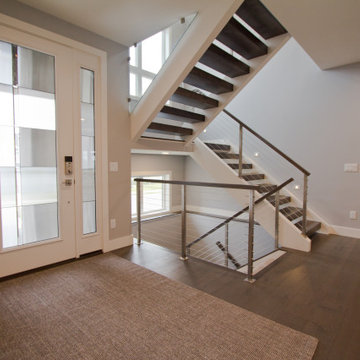
Foyer mit grauer Wandfarbe, Einzeltür, Haustür aus Glas, braunem Boden, Treppe und braunem Holzboden in Sonstige
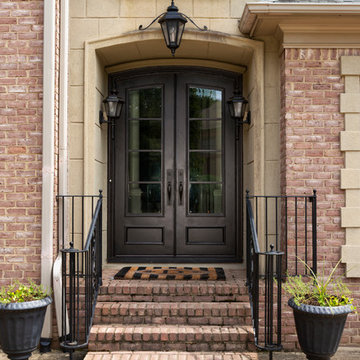
With Clark Hall Doors, you get a personalized experience to add a custom door to your home. This particular project showcases a double door design with a Dark Bronze finish, insulated glass windows, and handcrafted hardware.
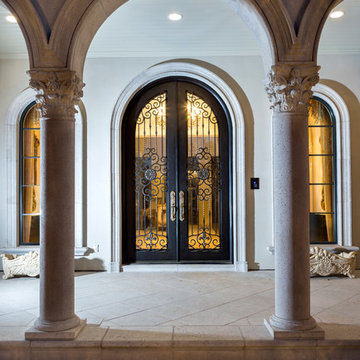
This door is the meaning behind the term "ornate." This classic rounded top wrought iron door flaunts an extraordinary amount of detailed scrollwork, a Charcoal finish, and insulated glass.
Jim Schmid Photography
http://www.houzz.com/professionals/s/jim-schmid
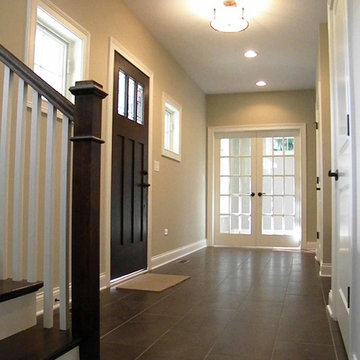
New 3-bedroom 2.5 bathroom house, with 3-car garage. 2,635 sf (gross, plus garage and unfinished basement).
All photos by 12/12 Architects & Kmiecik Photography.
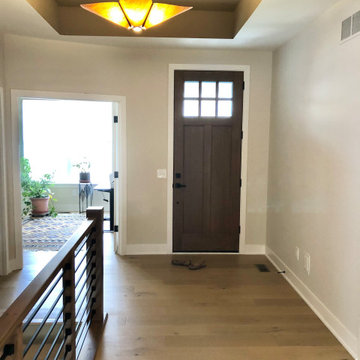
Looking toward the front door, you can see into the front room-utilized by my clients as an office. Notice the modern railing constructed of both wood and metal. The horizontal design is fresh and unique. Painting the tray ceiling defines the area much as an area rug would and adds color and interest. Its the perfect backdrop for this statement lighting piece which my clients brought from their previous residence.
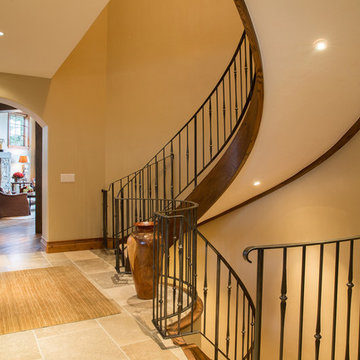
An open entryway from the stairs to the living room. Distinct flooring and wall accents build creative spaces for relation and play in this house.
Built by ULFBUILT. Craftsmanship is our strength. Putting together the details to build dream homes is our specialty. This is done through attention to detail, execution, and a focus on our client’s wants and needs. Contact us to learn more.
Brauner Eingang mit Treppe Ideen und Design
3
