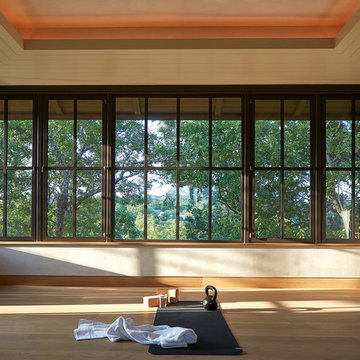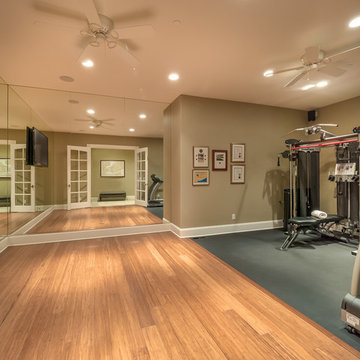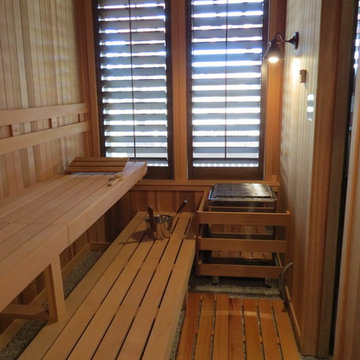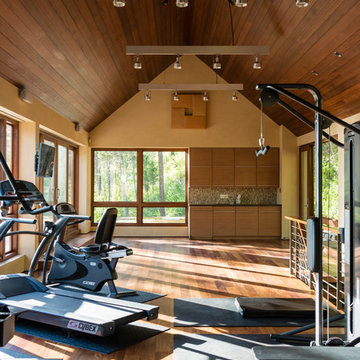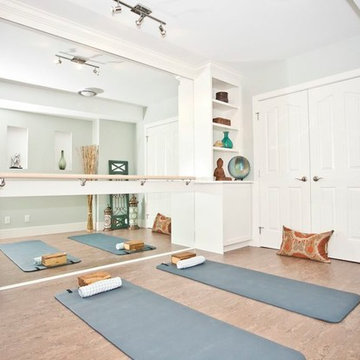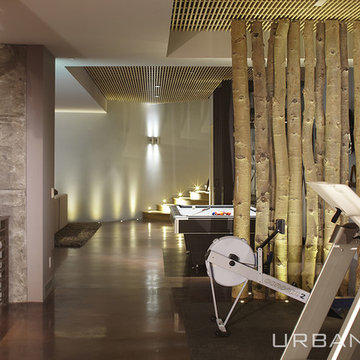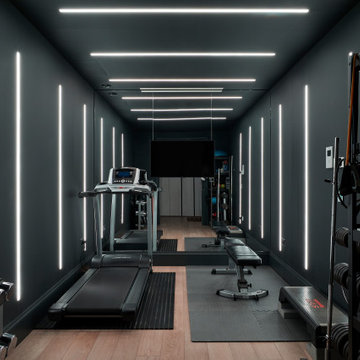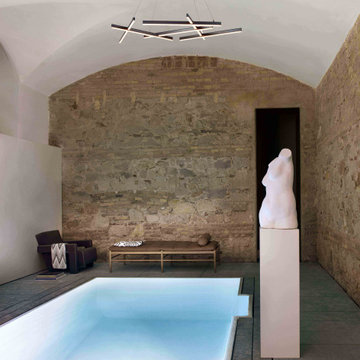Brauner Fitnessraum Ideen und Design
Suche verfeinern:
Budget
Sortieren nach:Heute beliebt
41 – 60 von 7.046 Fotos
1 von 2
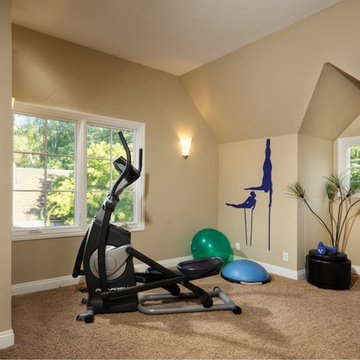
Vaulted ceilings, wall sconces and a great view make this room inviting any time of the day.
Mittelgroßer Klassischer Yogaraum mit beiger Wandfarbe und Teppichboden in Sacramento
Mittelgroßer Klassischer Yogaraum mit beiger Wandfarbe und Teppichboden in Sacramento

Alex J Olson
Geräumiger Klassischer Fitnessraum mit weißer Wandfarbe und hellem Holzboden in Los Angeles
Geräumiger Klassischer Fitnessraum mit weißer Wandfarbe und hellem Holzboden in Los Angeles

In September of 2015, Boston magazine opened its eleventh Design Home project at Turner Hill, a residential, luxury golf community in Ipswich, MA. The featured unit is a three story residence with an eclectic, sophisticated style. Situated just miles from the ocean, this idyllic residence has top of the line appliances, exquisite millwork, and lush furnishings.
Landry & Arcari Rugs and Carpeting consulted with lead designer Chelsi Christensen and provided over a dozen rugs for this project. For more information about the Design Home, please visit:
http://www.bostonmagazine.com/designhome2015/
Designer: Chelsi Christensen, Design East Interiors,
Photographer: Michael J. Lee
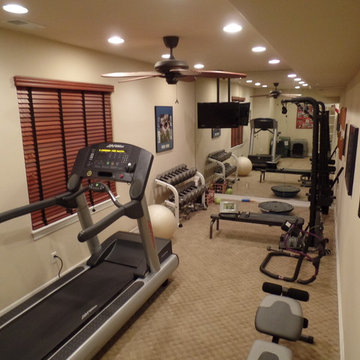
Kleiner Klassischer Kraftraum mit beiger Wandfarbe und Teppichboden in Denver

Multifunktionaler Klassischer Fitnessraum mit beiger Wandfarbe, hellem Holzboden und grauem Boden in London
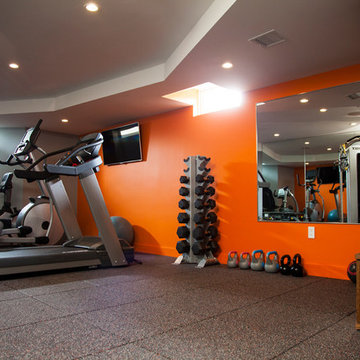
Pat Piasecki
Multifunktionaler, Mittelgroßer Moderner Fitnessraum mit oranger Wandfarbe in Boston
Multifunktionaler, Mittelgroßer Moderner Fitnessraum mit oranger Wandfarbe in Boston
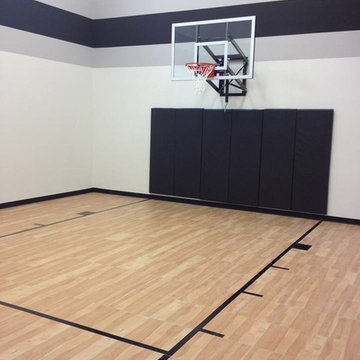
Plymouth, MN - Indoor Home Basketball Court
This family's new indoor basketball court features our Patented Maple XL® with ShockTower® Technology.
ShockTower Technology is only available from SnapSports® - 16 individual shock absorbers ft², ensure a consistent safe playing surface. The ReactivePlay® technology gives an added level of "cush" to reduce impact on joints and limbs, letting you play longer today and for years to come.
Learn more about the world's Top Rated indoor and outdoor courts here at -> http://www.snapsports.com/residential.html #snapsports
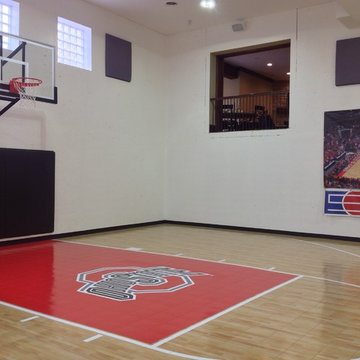
This home was built by Cua Builders as part of the Homes of Distinction tour. Just one of the cool features was this home gym and basketball court. The builder chose glass block windows for their durability and ability to get light into the space.
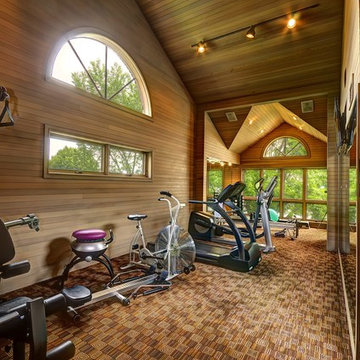
Photograph by Michael Rabaut / LookingGlasspro.com
Klassischer Fitnessraum in Detroit
Klassischer Fitnessraum in Detroit
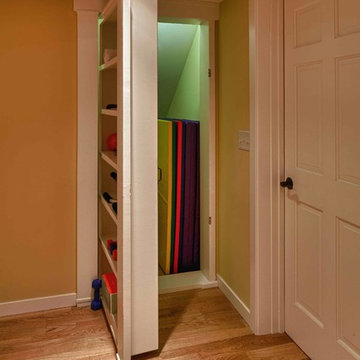
Steve Silverman, Steve Silverman Imaging
Klassischer Fitnessraum in Minneapolis
Klassischer Fitnessraum in Minneapolis

1/2 basketball court
James Dixon - Architect,
Keuka Studios, inc. - Cable Railing and Stair builder,
Whetstone Builders, Inc. - GC,
Kast Photographic - Photography
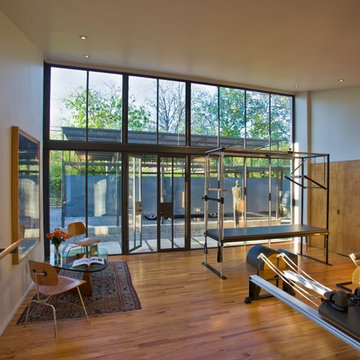
View from the studio toward the entry court and carport beyond.
Moderner Fitnessraum in Dallas
Moderner Fitnessraum in Dallas
Brauner Fitnessraum Ideen und Design
3
