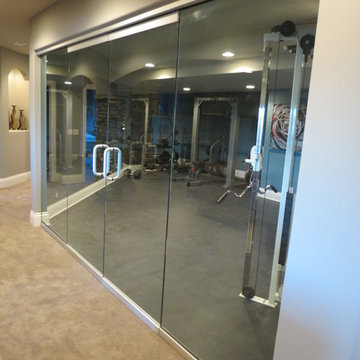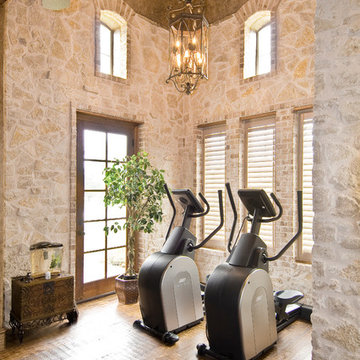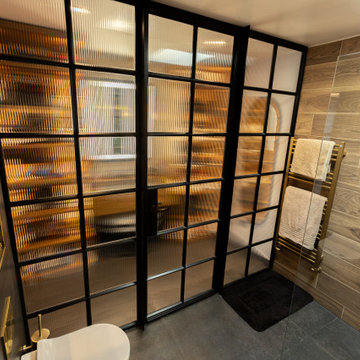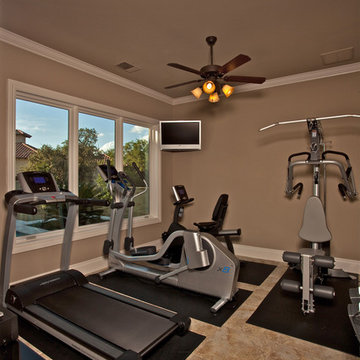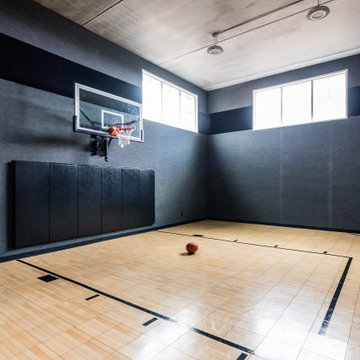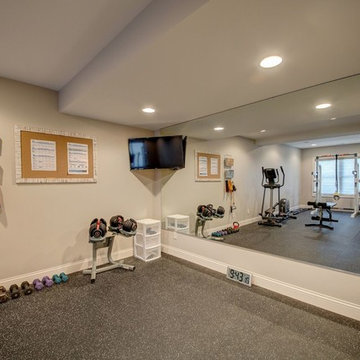Fitnessraum
Suche verfeinern:
Budget
Sortieren nach:Heute beliebt
141 – 160 von 7.057 Fotos
1 von 2

Arnal Photography
Klassischer Yogaraum mit grauer Wandfarbe und dunklem Holzboden in Toronto
Klassischer Yogaraum mit grauer Wandfarbe und dunklem Holzboden in Toronto

Modern Farmhouse designed for entertainment and gatherings. French doors leading into the main part of the home and trim details everywhere. Shiplap, board and batten, tray ceiling details, custom barrel tables are all part of this modern farmhouse design.
Half bath with a custom vanity. Clean modern windows. Living room has a fireplace with custom cabinets and custom barn beam mantel with ship lap above. The Master Bath has a beautiful tub for soaking and a spacious walk in shower. Front entry has a beautiful custom ceiling treatment.
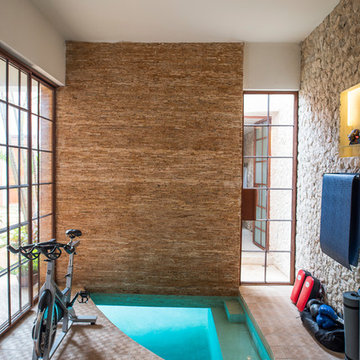
Leo Espinoza
Mediterraner Fitnessraum mit beiger Wandfarbe und beigem Boden in Mexiko Stadt
Mediterraner Fitnessraum mit beiger Wandfarbe und beigem Boden in Mexiko Stadt
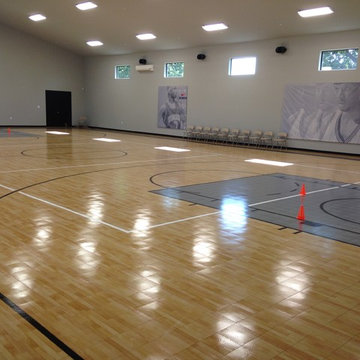
Garage turned into an expansive addition with a multi-sport court for basketball, tennis, volleyball and more. Custom colors and accessories added.
Großer Moderner Fitnessraum in New York
Großer Moderner Fitnessraum in New York

Susan Fisher Photography
Moderner Fitnessraum mit weißer Wandfarbe, braunem Holzboden und braunem Boden in London
Moderner Fitnessraum mit weißer Wandfarbe, braunem Holzboden und braunem Boden in London
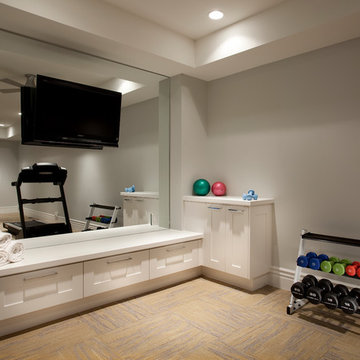
Joshua Caldwell
Mittelgroßer Klassischer Kraftraum mit grauer Wandfarbe in Salt Lake City
Mittelgroßer Klassischer Kraftraum mit grauer Wandfarbe in Salt Lake City
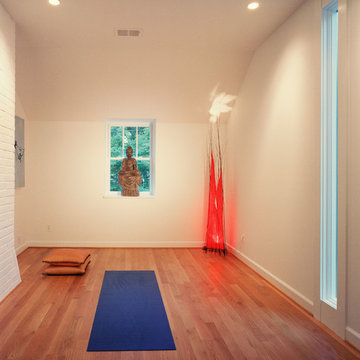
Robert Lautman
Moderner Yogaraum mit weißer Wandfarbe und orangem Boden in Washington, D.C.
Moderner Yogaraum mit weißer Wandfarbe und orangem Boden in Washington, D.C.
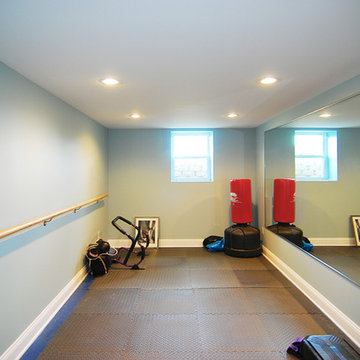
This basement was made to accommodate the needs of the entire family.
Klassischer Fitnessraum in New York
Klassischer Fitnessraum in New York
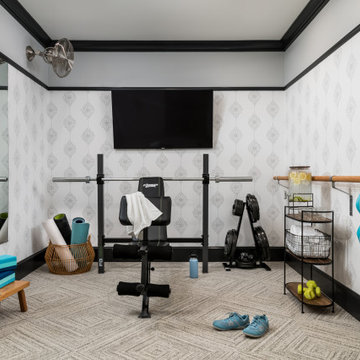
The primary goal of this basement project was to give these homeowners more space: both for their own everyday use and for guests. By excavating an unusable crawl space, we were able to build out a full basement with 9’ high ceilings, a guest bedroom, a full bathroom, a gym, a large storage room, and a spacious entertainment room that includes a kitchenette. In all, the homeowners gained over 1,100 of finished space.
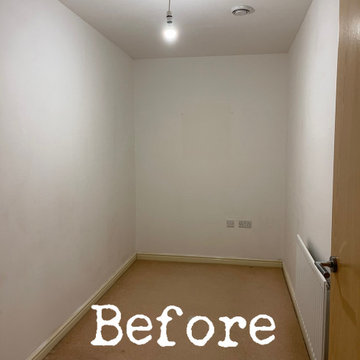
Our client bought an appartment and wanted a complete refurb. This room was windowless and he wanted to use it for his office. It was a small space and lifeless. We took inspiration from his origin of Kerala in India. Just because a space is small doesn't mean it can't have a big personality.
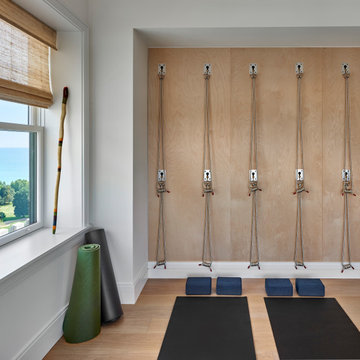
Klassischer Yogaraum mit weißer Wandfarbe, hellem Holzboden und braunem Boden in Chicago

Home gym with built in TV and ceiling speakers.
Kleiner Klassischer Fitnessraum mit hellem Holzboden in London
Kleiner Klassischer Fitnessraum mit hellem Holzboden in London
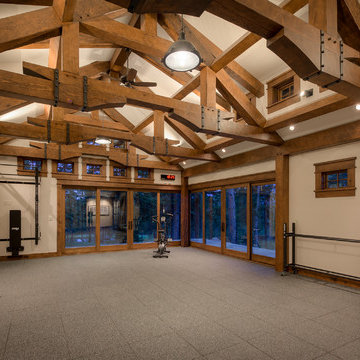
Multifunktionaler, Großer Rustikaler Fitnessraum mit beiger Wandfarbe und grauem Boden in Denver
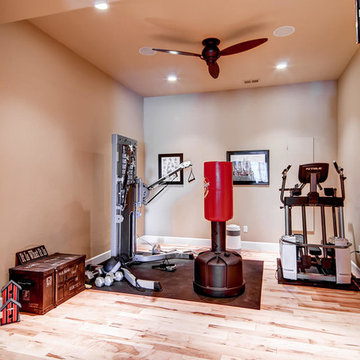
Home gym with hardwood floors.
Multifunktionaler, Kleiner Klassischer Fitnessraum mit beiger Wandfarbe und braunem Holzboden in Denver
Multifunktionaler, Kleiner Klassischer Fitnessraum mit beiger Wandfarbe und braunem Holzboden in Denver
8
