Brauner Fitnessraum mit beiger Wandfarbe Ideen und Design
Suche verfeinern:
Budget
Sortieren nach:Heute beliebt
141 – 160 von 538 Fotos
1 von 3
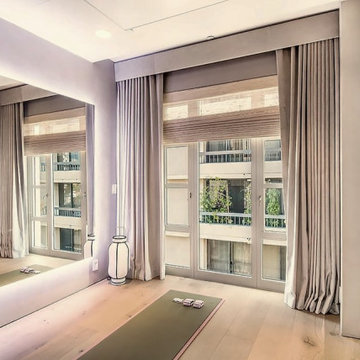
Kleiner Moderner Yogaraum mit beiger Wandfarbe und hellem Holzboden in Los Angeles
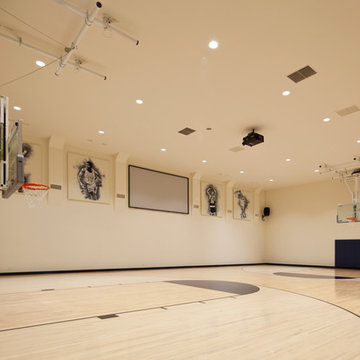
Luxe Magazine
Geräumiger Moderner Fitnessraum mit Indoor-Sportplatz, beiger Wandfarbe, hellem Holzboden und beigem Boden in Phoenix
Geräumiger Moderner Fitnessraum mit Indoor-Sportplatz, beiger Wandfarbe, hellem Holzboden und beigem Boden in Phoenix
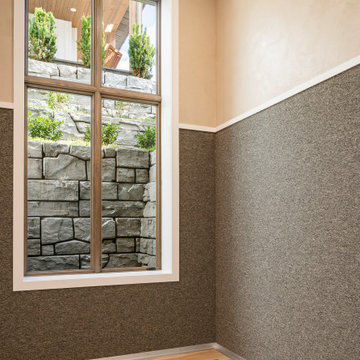
Geräumiger Landhaus Fitnessraum mit Indoor-Sportplatz, beiger Wandfarbe, hellem Holzboden und beigem Boden in Salt Lake City
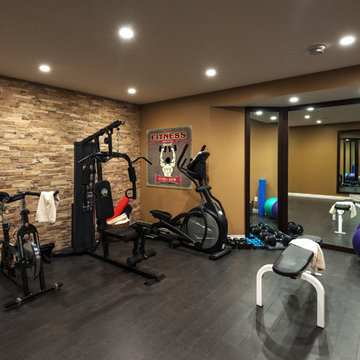
We wanted the gym in this home to flow seamlessly from the other areas in the basement, so continued the stone wall from the bar area as well as the paint themes. The cork flooring is resilient for work outs, as well as adding to the warm feel.
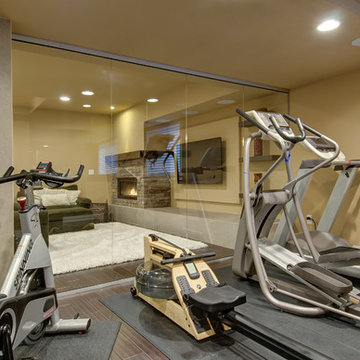
Basement workout area with glass walls and workout equipment. ©Finished Basement Company
Multifunktionaler, Mittelgroßer Klassischer Fitnessraum mit beiger Wandfarbe, dunklem Holzboden und braunem Boden in Denver
Multifunktionaler, Mittelgroßer Klassischer Fitnessraum mit beiger Wandfarbe, dunklem Holzboden und braunem Boden in Denver
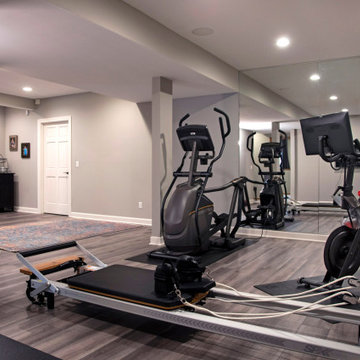
This home gym has all you need for a great workout.
Multifunktionaler, Mittelgroßer Klassischer Fitnessraum mit beiger Wandfarbe, Vinylboden und buntem Boden in Sonstige
Multifunktionaler, Mittelgroßer Klassischer Fitnessraum mit beiger Wandfarbe, Vinylboden und buntem Boden in Sonstige
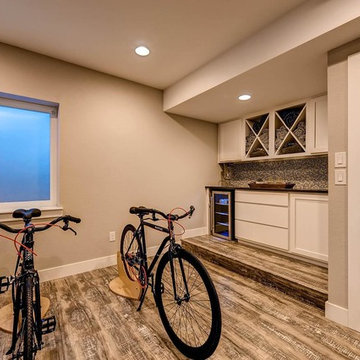
Multifunktionaler, Großer Rustikaler Fitnessraum mit beiger Wandfarbe und Laminat in Denver
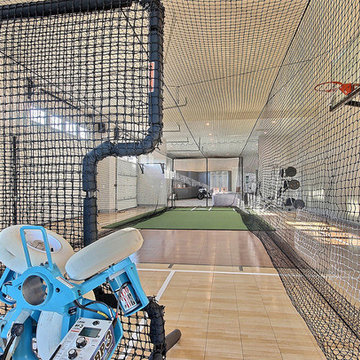
Inspired by the majesty of the Northern Lights and this family's everlasting love for Disney, this home plays host to enlighteningly open vistas and playful activity. Like its namesake, the beloved Sleeping Beauty, this home embodies family, fantasy and adventure in their truest form. Visions are seldom what they seem, but this home did begin 'Once Upon a Dream'. Welcome, to The Aurora.
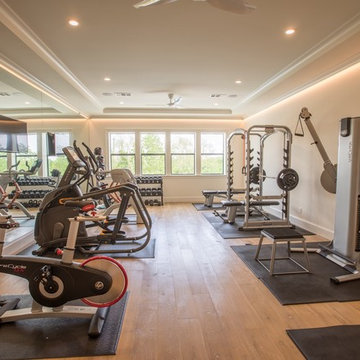
Großer Kraftraum mit beiger Wandfarbe, hellem Holzboden und braunem Boden in Houston
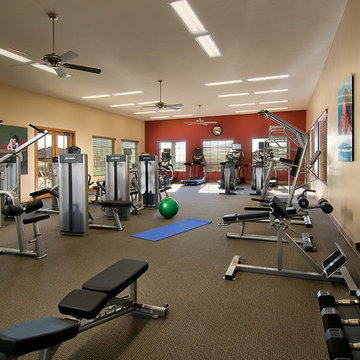
Großer Klassischer Kraftraum mit beiger Wandfarbe und Teppichboden in Orange County
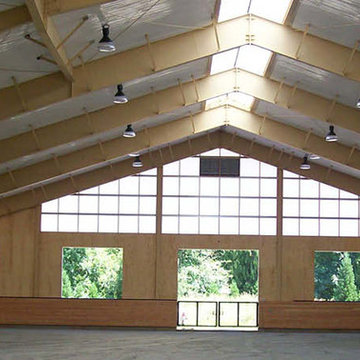
A hunter jumper 12 stall barn, attached 120’ x 240’ with 1,600 SF viewing room on 80 acres. The steel clear span arena structure features natural daylighting with sliding polycarbonate shutters and a ridge skylight. The wood timber trussed viewing room includes oversized rock fireplace, bar, kitchenette, balcony, and 40’ wide sliding glass doors opening to a balcony looking into the arena. Support spaces include a 240’ x 24’ shed roof storage area for hay and bedding on the backside of the arena. Work by Equine Facility Design includes complete site layout of roads, entry gate, pastures, paddocks, round pen, exerciser, and outdoor arena. Each 14’ x 14’ stall has a partially covered 14’ x 24’ sand surface run. Wood timber trusses and ridge skylights are featured throughout the barn. Equine Facility Design coordinated design of grading, utilities, site lighting, and all phases of construction.
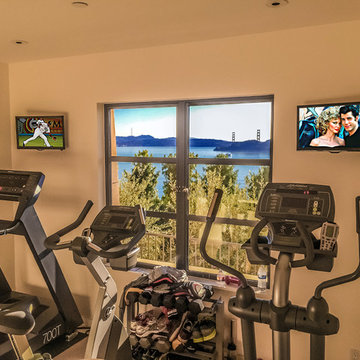
Dual TVs set up in a home gym overlooking the beautiful San Francisco Bay and Golden Gate Bridge. His and Her TVs for individual work out experiences.
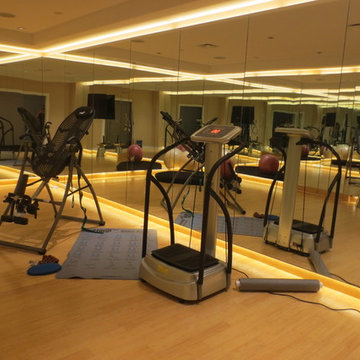
completed
Mittelgroßer, Multifunktionaler Moderner Fitnessraum mit beiger Wandfarbe und Bambusparkett in Philadelphia
Mittelgroßer, Multifunktionaler Moderner Fitnessraum mit beiger Wandfarbe und Bambusparkett in Philadelphia
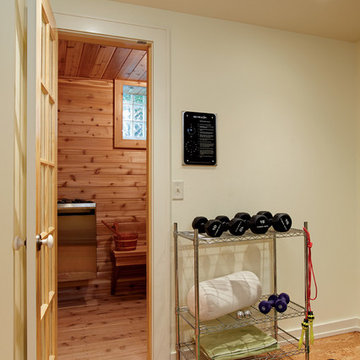
A sauna off of a workout room will certainly make long Wisconsin winters more bearable.
Kleiner Moderner Fitnessraum mit beiger Wandfarbe und Bambusparkett in Milwaukee
Kleiner Moderner Fitnessraum mit beiger Wandfarbe und Bambusparkett in Milwaukee

The home gym is light, bright and functional. Notice the ceiling is painted the same color as the walls. This was done to make the low ceiling disappear.
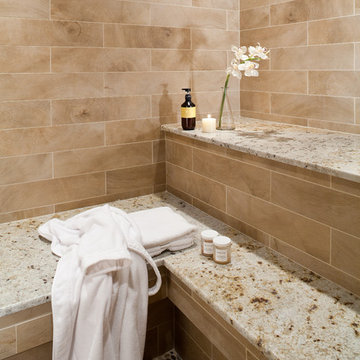
after a work out in the large gym, our clients can enjoy a hot sauna in the enclosed spa sauna. we covered the walls in a wood grain tile, the floor in an earth tone pebble tile and the bench seating is topped in an earth tone granite.
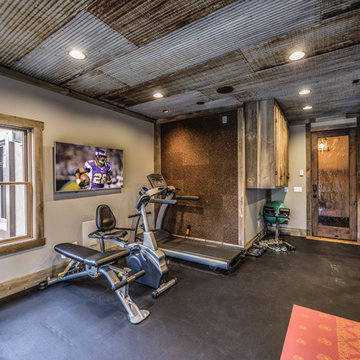
Home Gym in Lower Level with Reclaimed Tin Ceiling and Rubber Floor.
Amazing Colorado Lodge Style Custom Built Home in Eagles Landing Neighborhood of Saint Augusta, Mn - Build by Werschay Homes.
-James Gray Photography
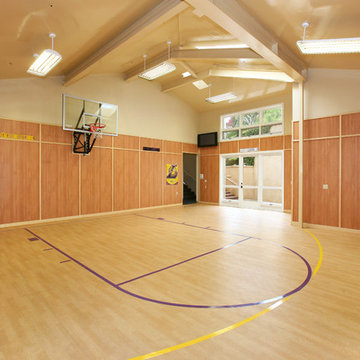
Vincent Ivicevic
Geräumiger Moderner Fitnessraum mit Indoor-Sportplatz, beiger Wandfarbe und hellem Holzboden in Orange County
Geräumiger Moderner Fitnessraum mit Indoor-Sportplatz, beiger Wandfarbe und hellem Holzboden in Orange County

Home Gym
Multifunktionaler, Mittelgroßer Maritimer Fitnessraum mit beiger Wandfarbe, Linoleum und grauem Boden in Miami
Multifunktionaler, Mittelgroßer Maritimer Fitnessraum mit beiger Wandfarbe, Linoleum und grauem Boden in Miami
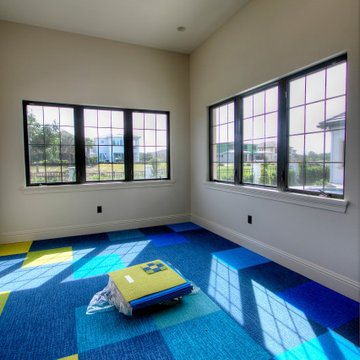
Multifunktionaler, Kleiner Moderner Fitnessraum mit beiger Wandfarbe, Teppichboden und blauem Boden in Orlando
Brauner Fitnessraum mit beiger Wandfarbe Ideen und Design
8