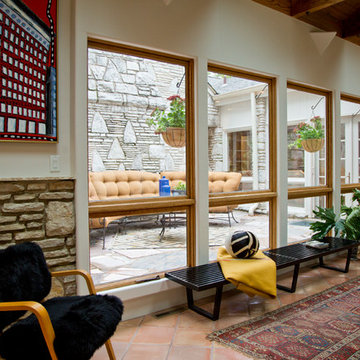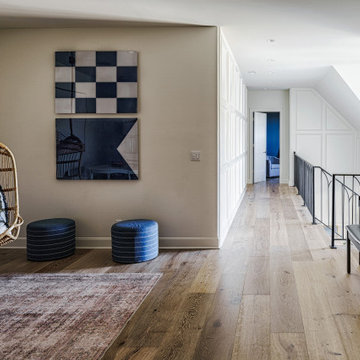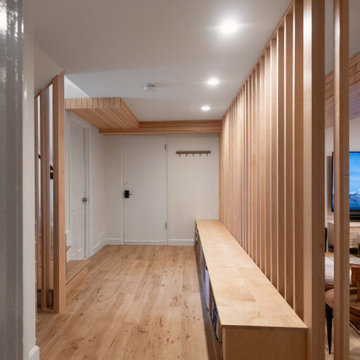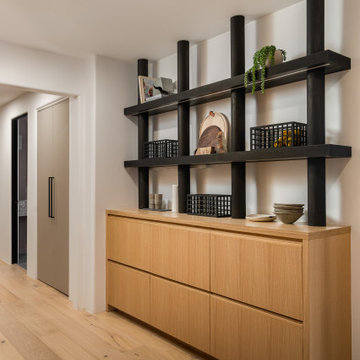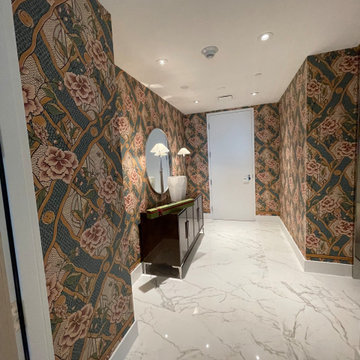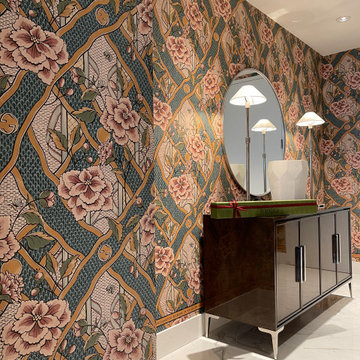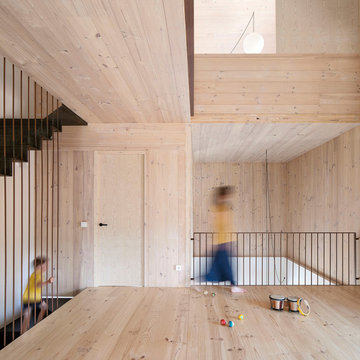Brauner, Grauer Flur Ideen und Design
Suche verfeinern:
Budget
Sortieren nach:Heute beliebt
1 – 20 von 124.653 Fotos
1 von 3

Großer Klassischer Flur mit beiger Wandfarbe, Porzellan-Bodenfliesen und buntem Boden in Atlanta
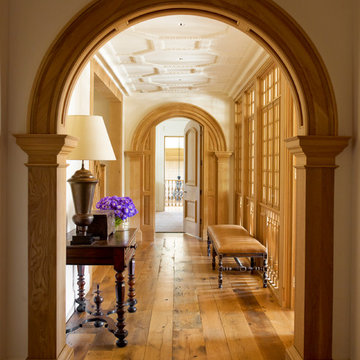
Klassischer Flur mit beiger Wandfarbe und braunem Holzboden in Philadelphia

Jessica Ashley
Klassischer Flur mit grauer Wandfarbe, braunem Holzboden und braunem Boden in Atlanta
Klassischer Flur mit grauer Wandfarbe, braunem Holzboden und braunem Boden in Atlanta

Tom Lee
Großer Klassischer Flur mit weißer Wandfarbe, Keramikboden und buntem Boden in London
Großer Klassischer Flur mit weißer Wandfarbe, Keramikboden und buntem Boden in London
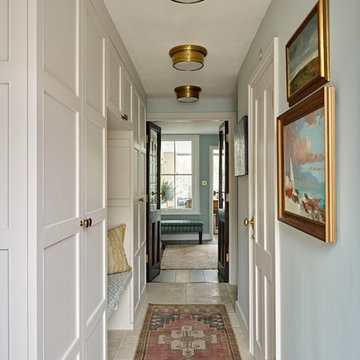
View of the entrance hall to the study beyond. The bespoke cupboards give a sense of height and grandeur to the space, whilst cleverly concealing useful storage space behind. Love the earthy tones of the joinery against the soft blue walls and brass flush mounts. Patterned cushions, rug and colourful artwork complete the space.
Photographer: Nick Smith

Mittelgroßer Klassischer Flur mit weißer Wandfarbe, braunem Holzboden und braunem Boden in Phoenix
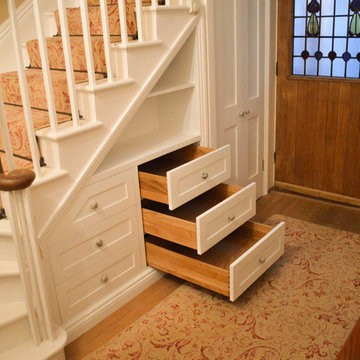
A painted white under stair cabinet with very long drawers, new doors for the larger cupboard area and full oak internal lining. The drawers are dovetailed solid oak.

JS Gibson
Mittelgroßer Landhaus Flur mit weißer Wandfarbe, dunklem Holzboden und blauem Boden in Charleston
Mittelgroßer Landhaus Flur mit weißer Wandfarbe, dunklem Holzboden und blauem Boden in Charleston
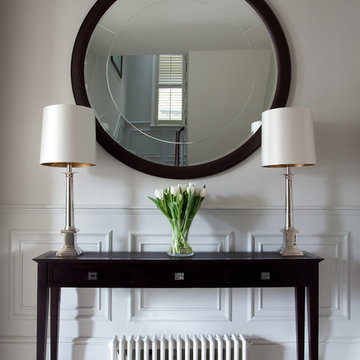
Paul Craig ©Paul Craig 2014 All Rights Reserved. Interior Design - Cochrane Design
Geräumiger Klassischer Flur in London
Geräumiger Klassischer Flur in London
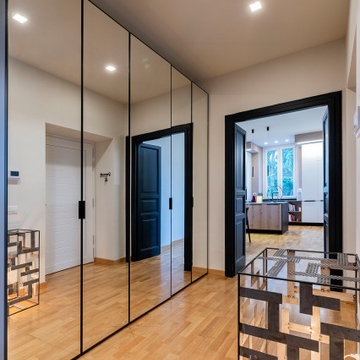
Großer Moderner Flur mit weißer Wandfarbe, hellem Holzboden, braunem Boden und eingelassener Decke in Sonstige

A wall of iroko cladding in the hall mirrors the iroko cladding used for the exterior of the building. It also serves the purpose of concealing the entrance to a guest cloakroom.
A matte finish, bespoke designed terrazzo style poured
resin floor continues from this area into the living spaces. With a background of pale agate grey, flecked with soft brown, black and chalky white it compliments the chestnut tones in the exterior iroko overhangs.
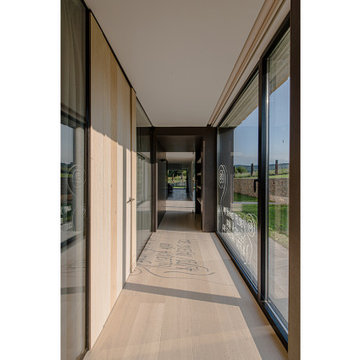
La vivienda está ubicada en el término municipal de Bareyo, en una zona eminentemente rural. El proyecto busca la máxima integración paisajística y medioambiental, debido a su localización y a las características de la arquitectura tradicional de la zona. A ello contribuye la decisión de desarrollar todo el programa en un único volumen rectangular, con su lado estrecho perpendicular a la pendiente del terreno, y de una única planta sobre rasante, la cual queda visualmente semienterrada, y abriendo los espacios a las orientaciones más favorables y protegiéndolos de las más duras.
Además, la materialidad elegida, una base de piedra sólida, los entrepaños cubiertos con paneles de gran formato de piedra negra, y la cubierta a dos aguas, con tejas de pizarra oscura, aportan tonalidades coherentes con el lugar, reflejándose de una manera actualizada.
Brauner, Grauer Flur Ideen und Design
1
