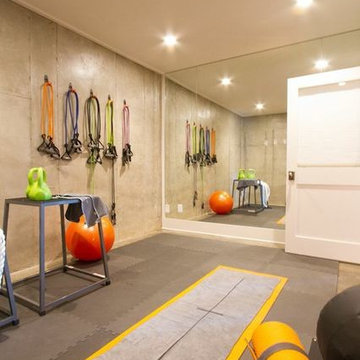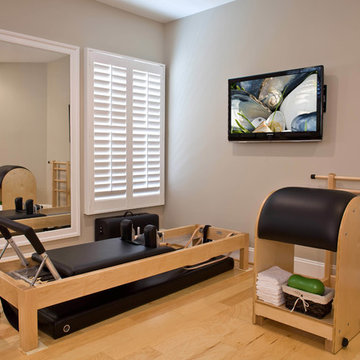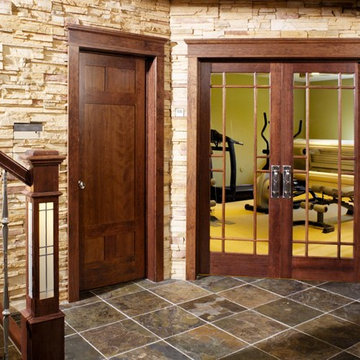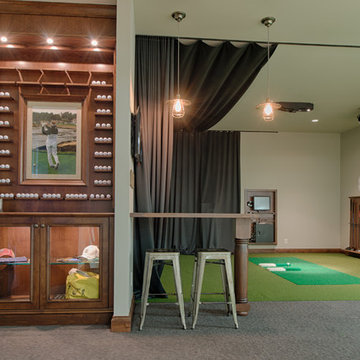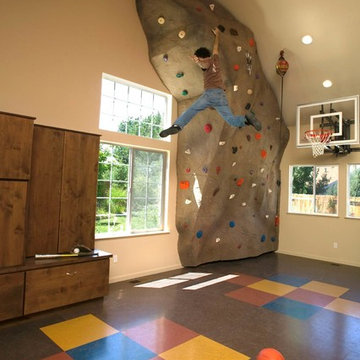Brauner, Grüner Fitnessraum Ideen und Design
Suche verfeinern:
Budget
Sortieren nach:Heute beliebt
181 – 200 von 7.880 Fotos
1 von 3
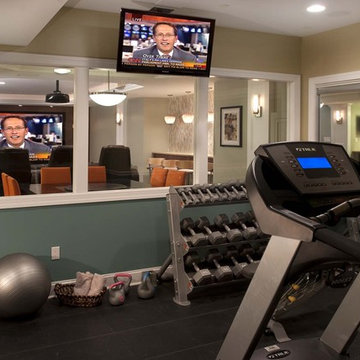
The lower level was converted to a terrific family entertainment space featuring a bar, open media area, billiards area and exercise room that looks out onto the whole area or by dropping the shades it becomes private
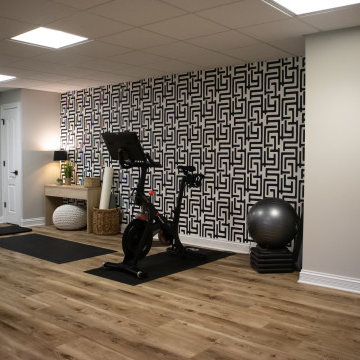
New flooring with a pop from this wallpaper adds some spunk to this home gym area.
Moderner Fitnessraum in Chicago
Moderner Fitnessraum in Chicago
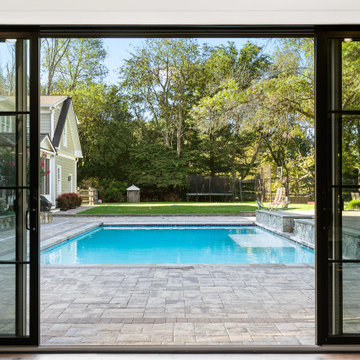
New home gym/pool house built by Makara ADU in Montgomery County MD. This Makara 375 space is the perfect size for a home gym, pool house, guest room and studio apartment. Visit www.makara-adu.com to learn more.
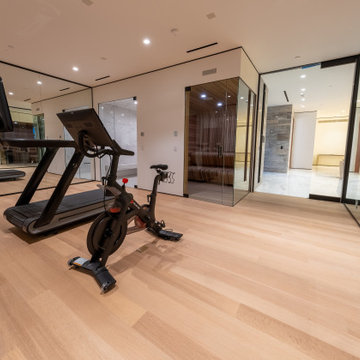
This Home Gym has a perfect ambience for a sweat session. Fully equipped with cardio stations, a weight station, full Steam & Sauna and Full height (1/2") Clear Mirrors. The Entry Door (on right) is an Oversized Door with Dark Bronze Hardware.

Builder: AVB Inc.
Interior Design: Vision Interiors by Visbeen
Photographer: Ashley Avila Photography
The Holloway blends the recent revival of mid-century aesthetics with the timelessness of a country farmhouse. Each façade features playfully arranged windows tucked under steeply pitched gables. Natural wood lapped siding emphasizes this homes more modern elements, while classic white board & batten covers the core of this house. A rustic stone water table wraps around the base and contours down into the rear view-out terrace.
Inside, a wide hallway connects the foyer to the den and living spaces through smooth case-less openings. Featuring a grey stone fireplace, tall windows, and vaulted wood ceiling, the living room bridges between the kitchen and den. The kitchen picks up some mid-century through the use of flat-faced upper and lower cabinets with chrome pulls. Richly toned wood chairs and table cap off the dining room, which is surrounded by windows on three sides. The grand staircase, to the left, is viewable from the outside through a set of giant casement windows on the upper landing. A spacious master suite is situated off of this upper landing. Featuring separate closets, a tiled bath with tub and shower, this suite has a perfect view out to the rear yard through the bedrooms rear windows. All the way upstairs, and to the right of the staircase, is four separate bedrooms. Downstairs, under the master suite, is a gymnasium. This gymnasium is connected to the outdoors through an overhead door and is perfect for athletic activities or storing a boat during cold months. The lower level also features a living room with view out windows and a private guest suite.

Multifunktionaler, Großer Uriger Fitnessraum mit beiger Wandfarbe und beigem Boden in Denver

Madison Stoa Photography
Multifunktionaler Klassischer Fitnessraum mit beiger Wandfarbe, Teppichboden und beigem Boden in Austin
Multifunktionaler Klassischer Fitnessraum mit beiger Wandfarbe, Teppichboden und beigem Boden in Austin
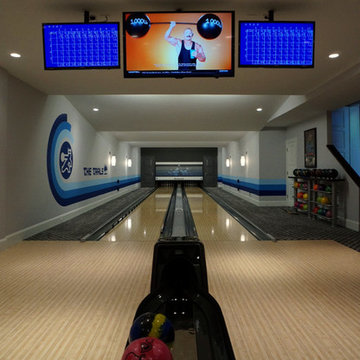
Großer Klassischer Fitnessraum mit weißer Wandfarbe und hellem Holzboden in Chicago

Susan Fisher Photography
Moderner Fitnessraum mit weißer Wandfarbe, braunem Holzboden und braunem Boden in London
Moderner Fitnessraum mit weißer Wandfarbe, braunem Holzboden und braunem Boden in London
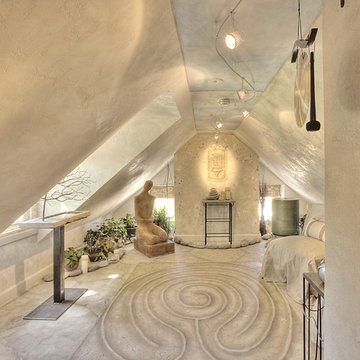
For the 2010 Bucks County Designer House, Veneshe designed this yoga/meditation/retreat room in the attic space. It features marmorino plaster walls with trompe l'oeil fresco paintings, a feature wall in polished plaster, and a hand painted floor and floor cloth. Water features, sculpture, and natural elements provide a restful space in which to meditate and practice yoga.
Photo credit: Swede's Photo
Photo Credit: Swede's Photo
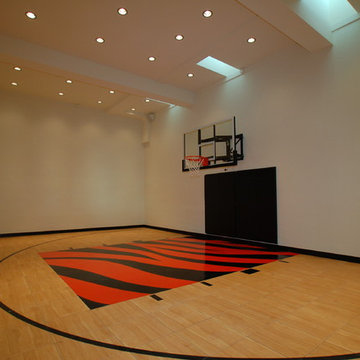
In home-gym. Sky lights let the natural light in so it is not a dark space. Paint the floor with your favorite sports team! The options are endless!
Geräumiger Moderner Fitnessraum mit Indoor-Sportplatz und weißer Wandfarbe in Milwaukee
Geräumiger Moderner Fitnessraum mit Indoor-Sportplatz und weißer Wandfarbe in Milwaukee
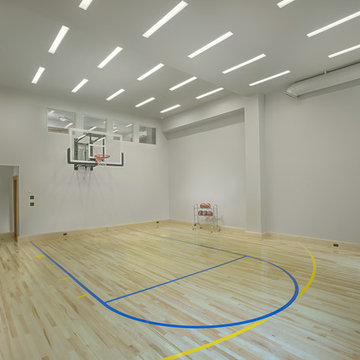
Eric Russell
Moderner Fitnessraum mit Indoor-Sportplatz, grauer Wandfarbe, hellem Holzboden und beigem Boden in San Francisco
Moderner Fitnessraum mit Indoor-Sportplatz, grauer Wandfarbe, hellem Holzboden und beigem Boden in San Francisco
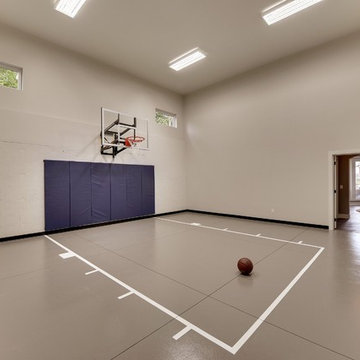
Home sport court with basket ball hoop.
Photography by Spacecrafting
Großer Klassischer Fitnessraum mit Indoor-Sportplatz, weißer Wandfarbe und Betonboden in Minneapolis
Großer Klassischer Fitnessraum mit Indoor-Sportplatz, weißer Wandfarbe und Betonboden in Minneapolis
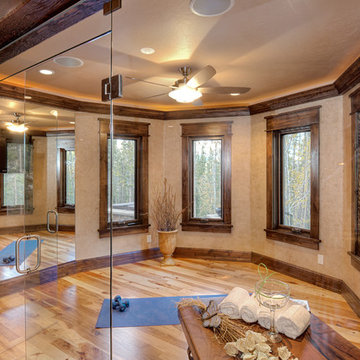
©2012 Darren Edwards Photographs All Rights Reserved
Klassischer Yogaraum mit beiger Wandfarbe, hellem Holzboden und braunem Boden in Denver
Klassischer Yogaraum mit beiger Wandfarbe, hellem Holzboden und braunem Boden in Denver
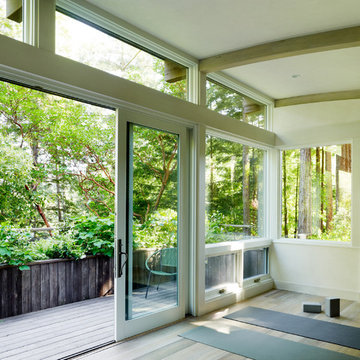
Photo by Joe Fletcher
General Contractor: JP Builders, Inc.
( http://www.houzz.com/pro/jpbuilders/jp-builders-inc)
Brauner, Grüner Fitnessraum Ideen und Design
10
