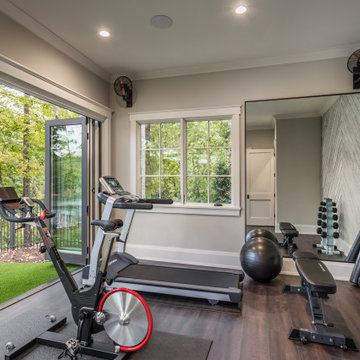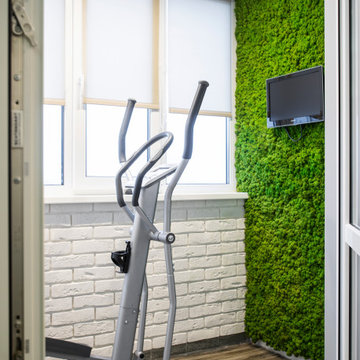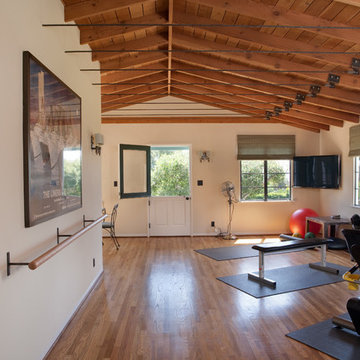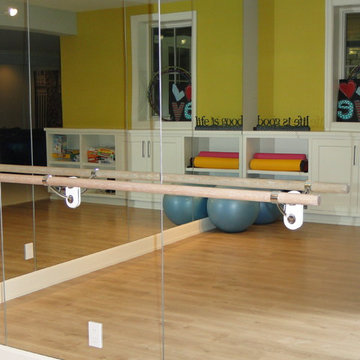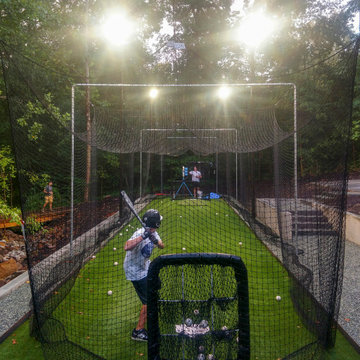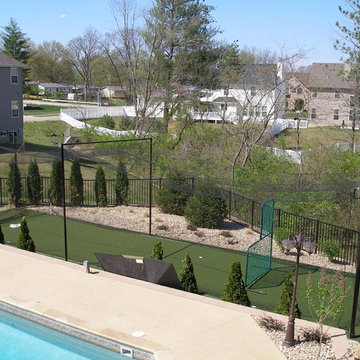Grüner Fitnessraum Ideen und Design
Suche verfeinern:
Budget
Sortieren nach:Heute beliebt
1 – 20 von 894 Fotos
1 von 2

Multifunktionaler, Mittelgroßer Moderner Fitnessraum mit brauner Wandfarbe und schwarzem Boden in Minneapolis

Freestanding exercise room off the master retreat separated by a Trellis.
Multifunktionaler, Kleiner Klassischer Fitnessraum mit grauer Wandfarbe, Korkboden und buntem Boden in Houston
Multifunktionaler, Kleiner Klassischer Fitnessraum mit grauer Wandfarbe, Korkboden und buntem Boden in Houston

This modern, industrial basement renovation includes a conversation sitting area and game room, bar, pool table, large movie viewing area, dart board and large, fully equipped exercise room. The design features stained concrete floors, feature walls and bar fronts of reclaimed pallets and reused painted boards, bar tops and counters of reclaimed pine planks and stripped existing steel columns. Decor includes industrial style furniture from Restoration Hardware, track lighting and leather club chairs of different colors. The client added personal touches of favorite album covers displayed on wall shelves, a multicolored Buzz mascott from Georgia Tech and a unique grid of canvases with colors of all colleges attended by family members painted by the family. Photos are by the architect.
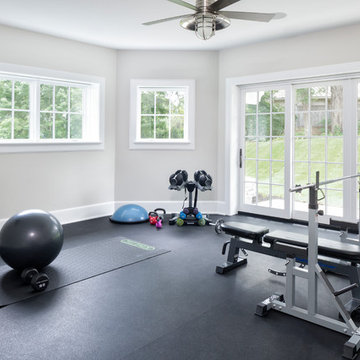
LANDMARK PHOTOGRAPHY
Maritimer Fitnessraum mit grauer Wandfarbe und schwarzem Boden in Minneapolis
Maritimer Fitnessraum mit grauer Wandfarbe und schwarzem Boden in Minneapolis

Multifunktionaler, Kleiner Moderner Fitnessraum mit grauer Wandfarbe, Porzellan-Bodenfliesen und beigem Boden in Toronto
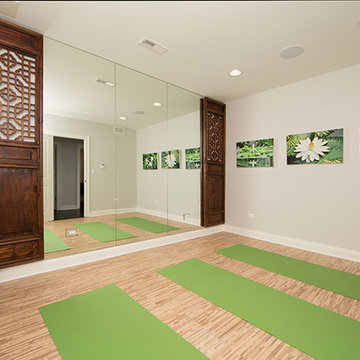
Mittelgroßer Yogaraum mit grauer Wandfarbe, Bambusparkett und beigem Boden in Chicago
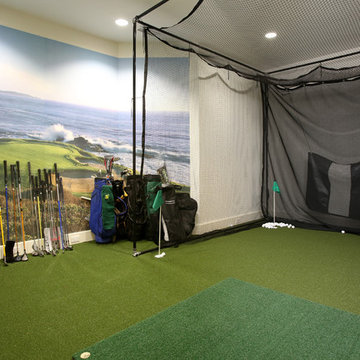
Amanda Beattie - Boston Virtual Imaging
Moderner Fitnessraum mit Indoor-Sportplatz, bunten Wänden und grünem Boden in Boston
Moderner Fitnessraum mit Indoor-Sportplatz, bunten Wänden und grünem Boden in Boston

Photo by Langdon Clay
Multifunktionaler, Mittelgroßer Moderner Fitnessraum mit braunem Holzboden, brauner Wandfarbe und gelbem Boden in San Francisco
Multifunktionaler, Mittelgroßer Moderner Fitnessraum mit braunem Holzboden, brauner Wandfarbe und gelbem Boden in San Francisco
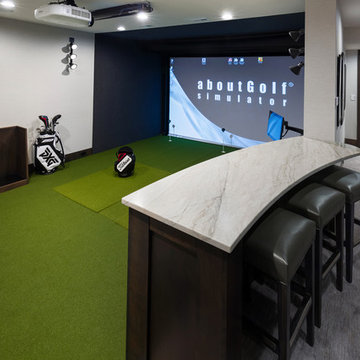
In-home golf simulator.
Multifunktionaler, Großer Klassischer Fitnessraum mit grauer Wandfarbe, Teppichboden und grünem Boden in Omaha
Multifunktionaler, Großer Klassischer Fitnessraum mit grauer Wandfarbe, Teppichboden und grünem Boden in Omaha
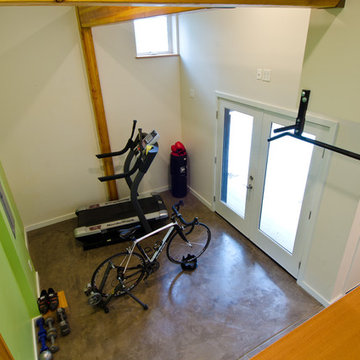
A Northwest Modern, 5-Star Builtgreen, energy efficient, panelized, custom residence using western red cedar for siding and soffits.
Photographs by Miguel Edwards
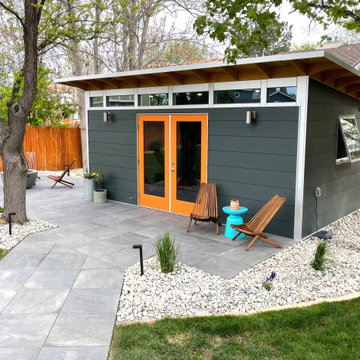
12x18 Signature Series Studio Shed
• Volcano Gray lap siding
• Yam doors
• Natural Eaves (no finish or paint)
• Lifestyle Interior Package
Multifunktionaler, Mittelgroßer Retro Fitnessraum mit weißer Wandfarbe und schwarzem Boden in Denver
Multifunktionaler, Mittelgroßer Retro Fitnessraum mit weißer Wandfarbe und schwarzem Boden in Denver

Moderner Fitnessraum mit Kletterwand, brauner Wandfarbe, hellem Holzboden, beigem Boden, gewölbter Decke und Holzdecke in Sonstige
Grüner Fitnessraum Ideen und Design
1
