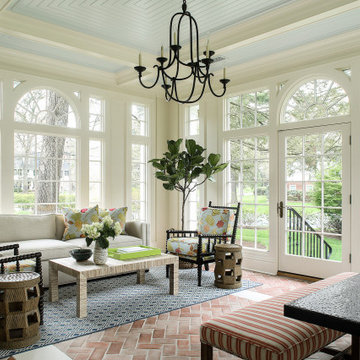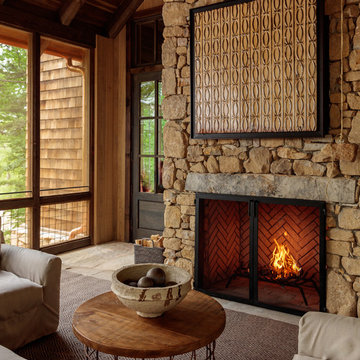Brauner, Grüner Wintergarten Ideen und Design
Suche verfeinern:
Budget
Sortieren nach:Heute beliebt
121 – 140 von 17.622 Fotos
1 von 3

Phillip Mueller Photography, Architect: Sharratt Design Company, Interior Design: Martha O'Hara Interiors
Großer Klassischer Wintergarten mit braunem Holzboden, Kaminumrandung aus Stein, Oberlicht, Kamin und braunem Boden in Minneapolis
Großer Klassischer Wintergarten mit braunem Holzboden, Kaminumrandung aus Stein, Oberlicht, Kamin und braunem Boden in Minneapolis
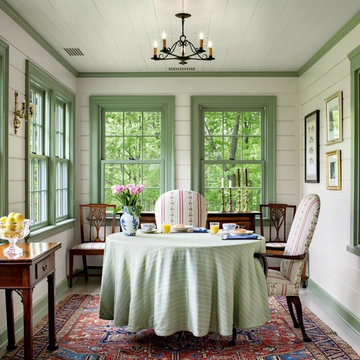
David D. Harlan Architects
Großer Klassischer Wintergarten ohne Kamin mit normaler Decke und weißem Boden in New York
Großer Klassischer Wintergarten ohne Kamin mit normaler Decke und weißem Boden in New York

This 1920's Georgian-style home in Hillsborough was stripped down to the frame and remodeled. It features beautiful cabinetry and millwork throughout. A marriage of antiques, art and custom furniture pieces were selected to create a harmonious home.
Bi-fold Nana doors allow for an open space floor plan. Coffered ceilings to match the traditional style of the main house. Galbraith & Paul, hand blocked print fabrics. Limestone flooring.
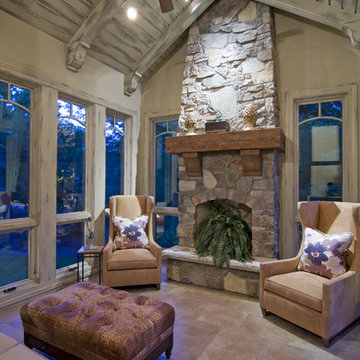
An abundance of living space is only part of the appeal of this traditional French county home. Strong architectural elements and a lavish interior design, including cathedral-arched beamed ceilings, hand-scraped and French bleed-edged walnut floors, faux finished ceilings, and custom tile inlays add to the home's charm.
This home features heated floors in the basement, a mirrored flat screen television in the kitchen/family room, an expansive master closet, and a large laundry/crafts room with Romeo & Juliet balcony to the front yard.
The gourmet kitchen features a custom range hood in limestone, inspired by Romanesque architecture, a custom panel French armoire refrigerator, and a 12 foot antiqued granite island.
Every child needs his or her personal space, offered via a large secret kids room and a hidden passageway between the kids' bedrooms.
A 1,000 square foot concrete sport court under the garage creates a fun environment for staying active year-round. The fun continues in the sunken media area featuring a game room, 110-inch screen, and 14-foot granite bar.
Story - Midwest Home Magazine
Photos - Todd Buchanan
Interior Designer - Anita Sullivan

The Sunroom is open to the Living / Family room, and has windows looking to both the Breakfast nook / Kitchen as well as to the yard on 2 sides. There is also access to the back deck through this room. The large windows, ceiling fan and tile floor makes you feel like you're outside while still able to enjoy the comforts of indoor spaces. The built-in banquette provides not only additional storage, but ample seating in the room without the clutter of chairs. The mutli-purpose room is currently used for the homeowner's many stained glass projects.
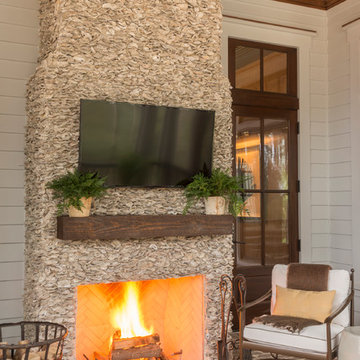
JS Gibson
Großer Klassischer Wintergarten mit Backsteinboden, Kamin, normaler Decke und Kaminumrandung aus Backstein in Charleston
Großer Klassischer Wintergarten mit Backsteinboden, Kamin, normaler Decke und Kaminumrandung aus Backstein in Charleston
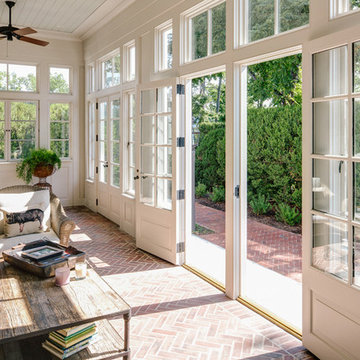
Andrea Hubbell
Mittelgroßer Klassischer Wintergarten ohne Kamin mit Backsteinboden, normaler Decke und rotem Boden in Sonstige
Mittelgroßer Klassischer Wintergarten ohne Kamin mit Backsteinboden, normaler Decke und rotem Boden in Sonstige
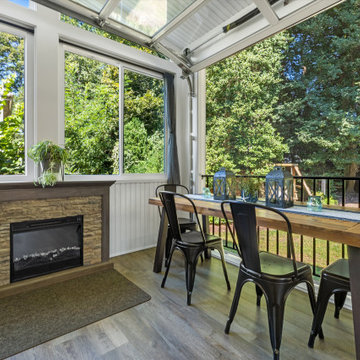
Customized outdoor living transformation. Deck was converted into three season porch utilizing a garage door solution. Result was an outdoor oasis that the customer could enjoy year-round

Moderner Wintergarten mit braunem Holzboden, Glasdecke, braunem Boden, Gaskamin und Kaminumrandung aus Stein in Chicago

Großer Moderner Wintergarten mit Keramikboden, Oberlicht und buntem Boden in Baltimore
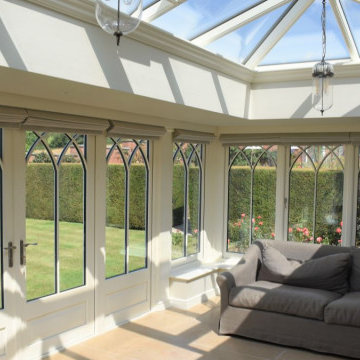
TRADITIONAL ORANGERY & MATCHING WINDOWS
This period stone farm house on the edge of Bristol in North Somerset was transformed over several orders from David Salisbury, spread over a couple of years, allowing each installation to be staggered, in line with customer requirements.
The centrepiece of the finishing touches to this property is a traditional orangery, painted white and rounded off with Gothic fenestration bars on the windows and doors.
With its full height windows, the orangery provides a panoramic view from the rear of the home whilst the French Doors provide convenient access to the outside. The additional space houses some relaxing furniture, perfect for some family time or to entertain guests.
Starting with replacement timber casement windows, these were bespoke designed, manufactured and delivered on a supply only basis.
Following on from this was an additional order for windows, along with a run of bi-fold doors, which open in the middle and slide back equally, 3 doors on each side. A more contemporary alternative to French Doors, bi-fold doors are the ideal solution for anyone seeking that feeling of indoor/outdoor living that is increasingly in demand and remains on trend.
The clean and simple white paint finish rounds off this project whilst the traditionally styled windows and doors work in harmony with the grey stone of this farm house.
So if you’re looking to renovate your home, whether by adding more space via an orangery or garden room extension, or replacing your wood windows, be sure to consider to David Salisbury: award-winning joinery which will transform your home and living space.
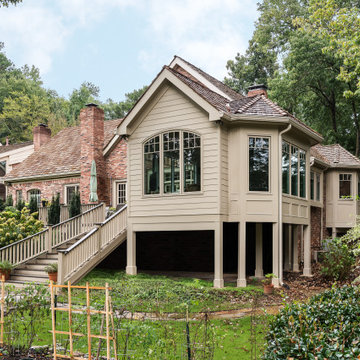
This beautiful sunroom will be well used by our homeowners. It is warm, bright and cozy. It's design flows right into the main home and is an extension of the living space. The full height windows and the stained ceiling and beams give a rustic cabin feel. Night or day, rain or shine, it is a beautiful retreat after a long work day.

A large four seasons room with a custom-crafted, vaulted round ceiling finished with wood paneling
Photo by Ashley Avila Photography
Großer Klassischer Wintergarten mit dunklem Holzboden, Kamin, Kaminumrandung aus Stein und braunem Boden in Grand Rapids
Großer Klassischer Wintergarten mit dunklem Holzboden, Kamin, Kaminumrandung aus Stein und braunem Boden in Grand Rapids

Mittelgroßer Maritimer Wintergarten ohne Kamin mit braunem Holzboden, normaler Decke und beigem Boden in Boston
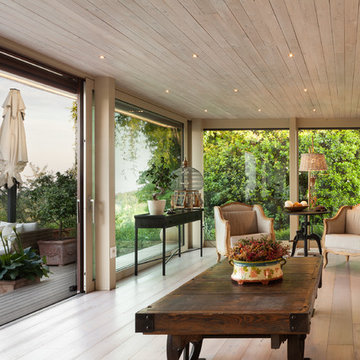
Andrea Zanchi Photography
Moderner Wintergarten mit hellem Holzboden, normaler Decke und beigem Boden in Sonstige
Moderner Wintergarten mit hellem Holzboden, normaler Decke und beigem Boden in Sonstige
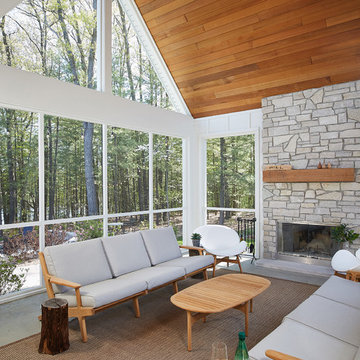
This design blends the recent revival of mid-century aesthetics with the timelessness of a country farmhouse. Each façade features playfully arranged windows tucked under steeply pitched gables. Natural wood lapped siding emphasizes this home's more modern elements, while classic white board & batten covers the core of this house. A rustic stone water table wraps around the base and contours down into the rear view-out terrace.
A Grand ARDA for Custom Home Design goes to
Visbeen Architects, Inc.
Designers: Vision Interiors by Visbeen with AVB Inc
From: East Grand Rapids, Michigan
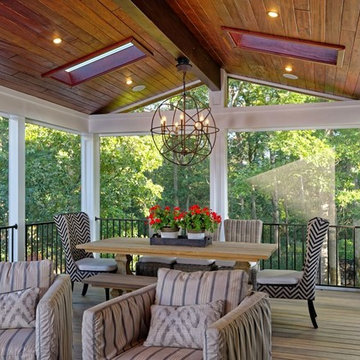
The screened in porch features a gabled tongue and groove Brazilian cherry hardwood ceiling with skylights.
Großer Klassischer Wintergarten in Washington, D.C.
Großer Klassischer Wintergarten in Washington, D.C.
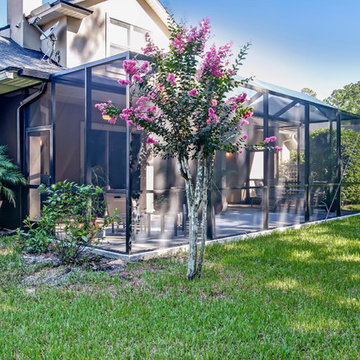
Großer Klassischer Wintergarten ohne Kamin mit Keramikboden, Glasdecke und beigem Boden in Jacksonville
Brauner, Grüner Wintergarten Ideen und Design
7
