Brauner Hauswirtschaftsraum mit buntem Boden Ideen und Design
Suche verfeinern:
Budget
Sortieren nach:Heute beliebt
101 – 120 von 359 Fotos
1 von 3
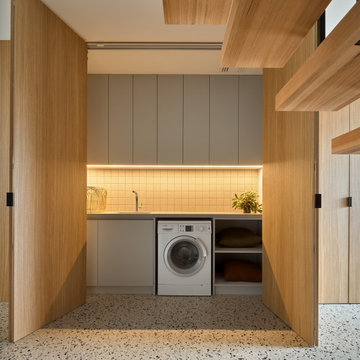
European laundry hiding behind stunning George Fethers Oak bi-fold doors. Caesarstone benchtop, warm strip lighting, light grey matt square tile splashback and grey joinery. A guest appearance by the timber stair treads in the foreground.
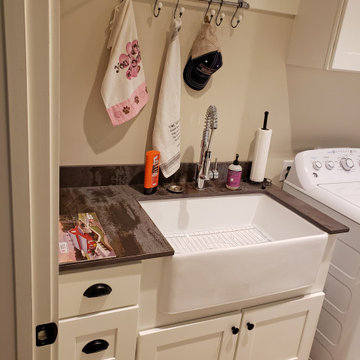
This Joelton, TN farmhouse style laundry room design creates a beautiful and efficient space that will make laundry day a breeze! JSI Cabinetry Dover style white shaker cabinets provide ample storage in this multi-purpose utility room. A white farmhouse sink is a stylish and functional additional to the room along with a pull down spray faucet.
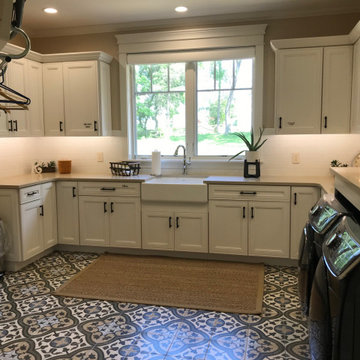
This laundry room was designed with function in mind, not to mention making this chore a pleasure. Classic, yet plenty of artistic touches.
Geräumige Klassische Waschküche in L-Form mit Landhausspüle, Schrankfronten mit vertiefter Füllung, weißen Schränken, Quarzwerkstein-Arbeitsplatte, Küchenrückwand in Weiß, Rückwand aus Metrofliesen, beiger Wandfarbe, Porzellan-Bodenfliesen, Waschmaschine und Trockner nebeneinander, buntem Boden und weißer Arbeitsplatte in San Francisco
Geräumige Klassische Waschküche in L-Form mit Landhausspüle, Schrankfronten mit vertiefter Füllung, weißen Schränken, Quarzwerkstein-Arbeitsplatte, Küchenrückwand in Weiß, Rückwand aus Metrofliesen, beiger Wandfarbe, Porzellan-Bodenfliesen, Waschmaschine und Trockner nebeneinander, buntem Boden und weißer Arbeitsplatte in San Francisco

Laundry room with flush inset shaker style doors/drawers, shiplap, v groove ceiling, extra storage/cubbies
Großer Moderner Hauswirtschaftsraum mit weißen Schränken, Granit-Arbeitsplatte, Küchenrückwand in Weiß, Rückwand aus Holz, weißer Wandfarbe, Keramikboden, Waschmaschine und Trockner nebeneinander, buntem Boden, bunter Arbeitsplatte, Holzdielendecke, Holzdielenwänden, Unterbauwaschbecken und Schrankfronten im Shaker-Stil in Houston
Großer Moderner Hauswirtschaftsraum mit weißen Schränken, Granit-Arbeitsplatte, Küchenrückwand in Weiß, Rückwand aus Holz, weißer Wandfarbe, Keramikboden, Waschmaschine und Trockner nebeneinander, buntem Boden, bunter Arbeitsplatte, Holzdielendecke, Holzdielenwänden, Unterbauwaschbecken und Schrankfronten im Shaker-Stil in Houston

Zweizeilige, Mittelgroße Maritime Waschküche mit Unterbauwaschbecken, Schrankfronten im Shaker-Stil, weißen Schränken, Mineralwerkstoff-Arbeitsplatte, weißer Wandfarbe, Vinylboden, Waschmaschine und Trockner nebeneinander, buntem Boden und schwarzer Arbeitsplatte in Orange County
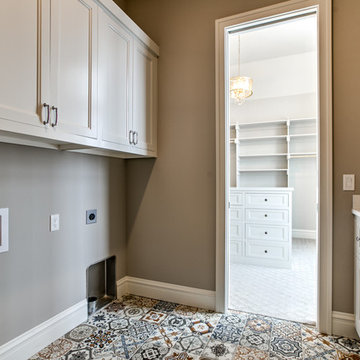
Zweizeiliger, Mittelgroßer Country Hauswirtschaftsraum mit Waschmaschinenschrank, Landhausspüle, Schrankfronten mit vertiefter Füllung, weißen Schränken, brauner Wandfarbe, buntem Boden und weißer Arbeitsplatte in Omaha
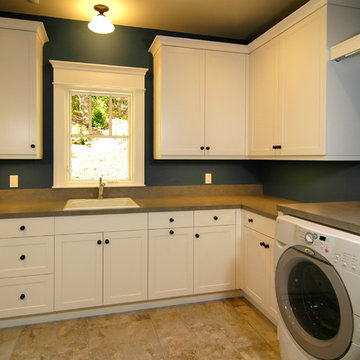
The Parkgate was designed from the inside out to give homage to the past. It has a welcoming wraparound front porch and, much like its ancestors, a surprising grandeur from floor to floor. The stair opens to a spectacular window with flanking bookcases, making the family space as special as the public areas of the home. The formal living room is separated from the family space, yet reconnected with a unique screened porch ideal for entertaining. The large kitchen, with its built-in curved booth and large dining area to the front of the home, is also ideal for entertaining. The back hall entry is perfect for a large family, with big closets, locker areas, laundry home management room, bath and back stair. The home has a large master suite and two children's rooms on the second floor, with an uncommon third floor boasting two more wonderful bedrooms. The lower level is every family’s dream, boasting a large game room, guest suite, family room and gymnasium with 14-foot ceiling. The main stair is split to give further separation between formal and informal living. The kitchen dining area flanks the foyer, giving it a more traditional feel. Upon entering the home, visitors can see the welcoming kitchen beyond.
Photographer: David Bixel
Builder: DeHann Homes
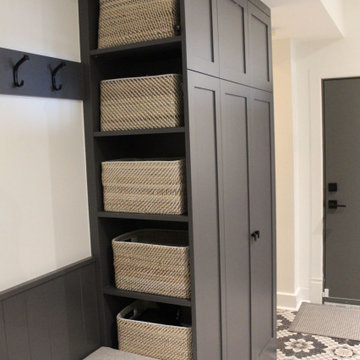
Multifunktionaler, Zweizeiliger, Kleiner Klassischer Hauswirtschaftsraum mit Ausgussbecken, Schrankfronten im Shaker-Stil, grauen Schränken, Quarzwerkstein-Arbeitsplatte, Küchenrückwand in Weiß, Rückwand aus Keramikfliesen, weißer Wandfarbe, Keramikboden, Waschmaschine und Trockner nebeneinander, buntem Boden und weißer Arbeitsplatte in Montreal
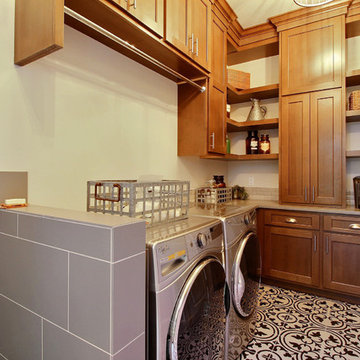
Paint by Sherwin Williams
Body Color - City Loft - SW 7631
Trim Color - Custom Color - SW 8975/3535
Master Suite & Guest Bath - Site White - SW 7070
Girls' Rooms & Bath - White Beet - SW 6287
Exposed Beams & Banister Stain - Banister Beige - SW 3128-B
Wall & Floor Tile by Macadam Floor & Design
Counter Backsplash by Emser Tile
Counter Backsplash Product Vogue in Matte Grey
Floor Tile by United Tile
Floor Product Hydraulic by Apavisa in Black
Pet Shower Tile by Surface Art Inc
Pet Shower Product A La Mode in Honed Buff
Windows by Milgard Windows & Doors
Window Product Style Line® Series
Window Supplier Troyco - Window & Door
Window Treatments by Budget Blinds
Lighting by Destination Lighting
Fixtures by Crystorama Lighting
Interior Design by Tiffany Home Design
Custom Cabinetry & Storage by Northwood Cabinets
Customized & Built by Cascade West Development
Photography by ExposioHDR Portland
Original Plans by Alan Mascord Design Associates
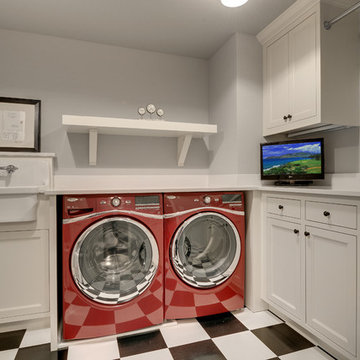
Photography by Spacecrafting Real Estate Photography
Klassischer Hauswirtschaftsraum mit Landhausspüle, grauer Wandfarbe, weißen Schränken und buntem Boden in Minneapolis
Klassischer Hauswirtschaftsraum mit Landhausspüle, grauer Wandfarbe, weißen Schränken und buntem Boden in Minneapolis

Laundry Room Remodel
Multifunktionaler, Großer Mediterraner Hauswirtschaftsraum mit Unterbauwaschbecken, hellen Holzschränken, Quarzwerkstein-Arbeitsplatte, Küchenrückwand in Blau, Rückwand aus Keramikfliesen, weißer Wandfarbe, Porzellan-Bodenfliesen, Waschmaschine und Trockner gestapelt, buntem Boden und grauer Arbeitsplatte in Orange County
Multifunktionaler, Großer Mediterraner Hauswirtschaftsraum mit Unterbauwaschbecken, hellen Holzschränken, Quarzwerkstein-Arbeitsplatte, Küchenrückwand in Blau, Rückwand aus Keramikfliesen, weißer Wandfarbe, Porzellan-Bodenfliesen, Waschmaschine und Trockner gestapelt, buntem Boden und grauer Arbeitsplatte in Orange County
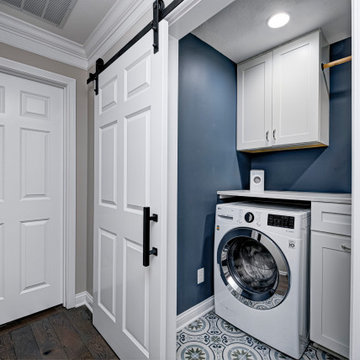
With a vision to blend functionality and aesthetics seamlessly, our design experts embarked on a journey that breathed new life into every corner.
The laundry room found its new home upstairs, adorned in a timeless blue and white palette and enriched with many practical features.
Project completed by Wendy Langston's Everything Home interior design firm, which serves Carmel, Zionsville, Fishers, Westfield, Noblesville, and Indianapolis.
For more about Everything Home, see here: https://everythinghomedesigns.com/
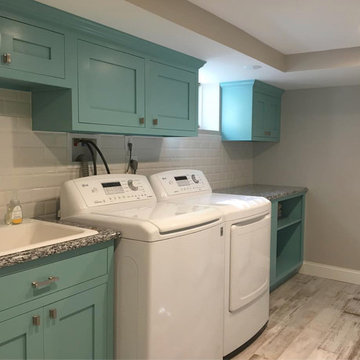
Multifunktionaler, Einzeiliger, Großer Landhaus Hauswirtschaftsraum mit Landhausspüle, profilierten Schrankfronten, türkisfarbenen Schränken, Granit-Arbeitsplatte, grauer Wandfarbe, gebeiztem Holzboden, Waschmaschine und Trockner nebeneinander, buntem Boden und bunter Arbeitsplatte in Newark
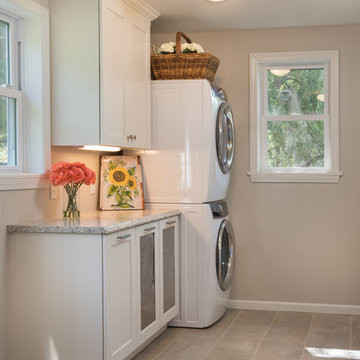
Built in laundry with tile floor, sink, leathered granite
Multifunktionaler, Einzeiliger, Mittelgroßer Klassischer Hauswirtschaftsraum mit Unterbauwaschbecken, Schrankfronten mit vertiefter Füllung, grauen Schränken, Granit-Arbeitsplatte, grauer Wandfarbe, Porzellan-Bodenfliesen, Waschmaschine und Trockner gestapelt und buntem Boden in Sonstige
Multifunktionaler, Einzeiliger, Mittelgroßer Klassischer Hauswirtschaftsraum mit Unterbauwaschbecken, Schrankfronten mit vertiefter Füllung, grauen Schränken, Granit-Arbeitsplatte, grauer Wandfarbe, Porzellan-Bodenfliesen, Waschmaschine und Trockner gestapelt und buntem Boden in Sonstige
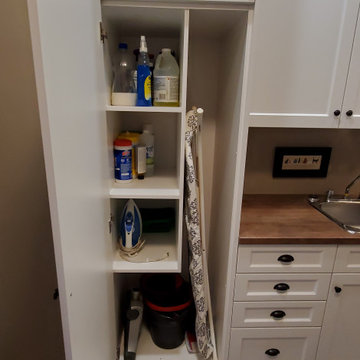
This is a renovation project where we removed all the walls on the main floor to create one large great room to maximize entertaining and family time. We where able to add a walk in pantry and separate the powder room from the laundry room as well.
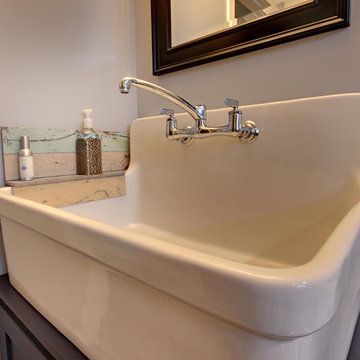
The floor, from Virginia Tile, is Charelston multi colored set in a random pattern. This is an easy care floor coming in from the garage. To the right is a mud room and the laundry room is to the left. When the faucets were turned on, they splashed the wall. SO the tile setter used some of the same flooring to create this back splash.
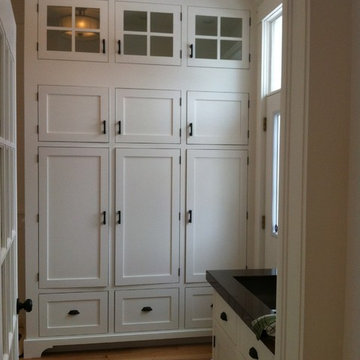
Multifunktionaler, Mittelgroßer Klassischer Hauswirtschaftsraum in U-Form mit Unterbauwaschbecken, Schrankfronten im Shaker-Stil, weißen Schränken, weißer Wandfarbe, braunem Holzboden und buntem Boden in Ottawa

Einzeiliger, Kleiner Rustikaler Hauswirtschaftsraum mit Waschmaschinenschrank, Schrankfronten mit vertiefter Füllung, hellen Holzschränken, Laminat-Arbeitsplatte, weißer Wandfarbe, Laminat, Waschmaschine und Trockner nebeneinander, buntem Boden und weißer Arbeitsplatte in Vancouver
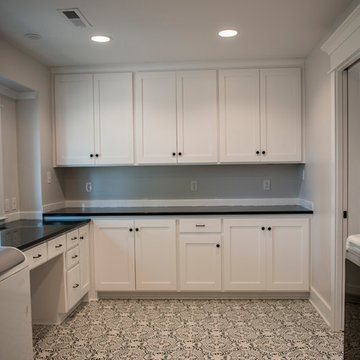
Beautiful and bright laundry room with white and black contrasts featuring beautiful patterned tile.
Große Landhaus Waschküche mit weißen Schränken, Quarzwerkstein-Arbeitsplatte, grauer Wandfarbe, Porzellan-Bodenfliesen, Schrankfronten mit vertiefter Füllung, Waschmaschine und Trockner nebeneinander und buntem Boden in Kansas City
Große Landhaus Waschküche mit weißen Schränken, Quarzwerkstein-Arbeitsplatte, grauer Wandfarbe, Porzellan-Bodenfliesen, Schrankfronten mit vertiefter Füllung, Waschmaschine und Trockner nebeneinander und buntem Boden in Kansas City

Interior design by Pamela Pennington Studios
Photography by: Eric Zepeda
Multifunktionaler, Zweizeiliger Klassischer Hauswirtschaftsraum mit Unterbauwaschbecken, Lamellenschränken, braunen Schränken, Quarzit-Arbeitsplatte, weißer Wandfarbe, Marmorboden, Waschmaschine und Trockner gestapelt, buntem Boden, weißer Arbeitsplatte und Tapetenwänden in San Francisco
Multifunktionaler, Zweizeiliger Klassischer Hauswirtschaftsraum mit Unterbauwaschbecken, Lamellenschränken, braunen Schränken, Quarzit-Arbeitsplatte, weißer Wandfarbe, Marmorboden, Waschmaschine und Trockner gestapelt, buntem Boden, weißer Arbeitsplatte und Tapetenwänden in San Francisco
Brauner Hauswirtschaftsraum mit buntem Boden Ideen und Design
6