Brauner Hauswirtschaftsraum mit dunklen Holzschränken Ideen und Design
Suche verfeinern:
Budget
Sortieren nach:Heute beliebt
141 – 160 von 710 Fotos
1 von 3
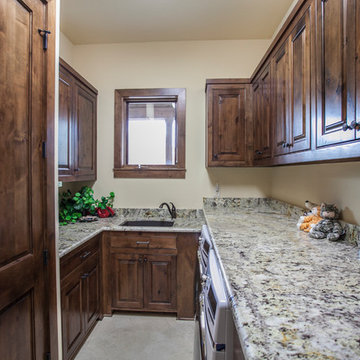
Zweizeilige, Kleine Urige Waschküche mit Unterbauwaschbecken, profilierten Schrankfronten, dunklen Holzschränken, Granit-Arbeitsplatte, beiger Wandfarbe, Waschmaschine und Trockner nebeneinander und beigem Boden in Austin
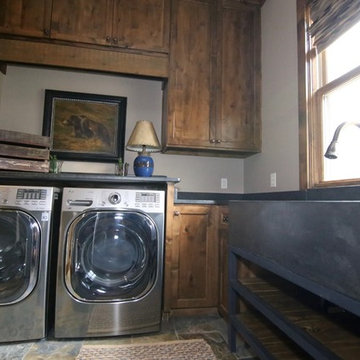
Mittelgroßer Rustikaler Hauswirtschaftsraum mit Landhausspüle, Schrankfronten im Shaker-Stil, dunklen Holzschränken, Speckstein-Arbeitsplatte, weißer Wandfarbe, Schieferboden und Waschmaschine und Trockner nebeneinander in Dallas
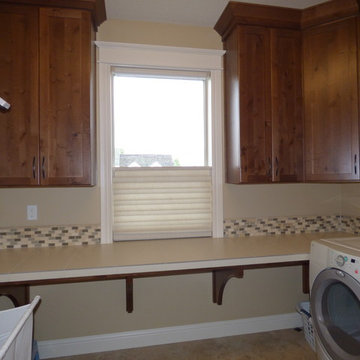
Window Treatments by Allure Window Coverings.
Contact us for a free estimate. 503-407-3206
Einzeilige, Mittelgroße Rustikale Waschküche mit Schrankfronten im Shaker-Stil, dunklen Holzschränken, Quarzwerkstein-Arbeitsplatte, beiger Wandfarbe, Waschmaschine und Trockner nebeneinander, beigem Boden und beiger Arbeitsplatte in Portland
Einzeilige, Mittelgroße Rustikale Waschküche mit Schrankfronten im Shaker-Stil, dunklen Holzschränken, Quarzwerkstein-Arbeitsplatte, beiger Wandfarbe, Waschmaschine und Trockner nebeneinander, beigem Boden und beiger Arbeitsplatte in Portland
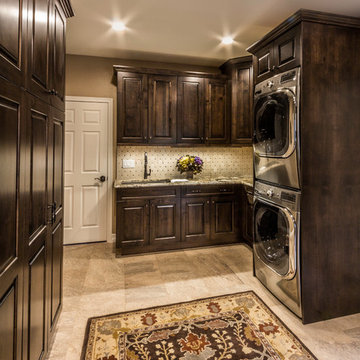
Ben Eyster
Multifunktionaler, Mittelgroßer Klassischer Hauswirtschaftsraum in L-Form mit Unterbauwaschbecken, Schrankfronten im Shaker-Stil, dunklen Holzschränken, Granit-Arbeitsplatte, Porzellan-Bodenfliesen und Waschmaschine und Trockner gestapelt in Denver
Multifunktionaler, Mittelgroßer Klassischer Hauswirtschaftsraum in L-Form mit Unterbauwaschbecken, Schrankfronten im Shaker-Stil, dunklen Holzschränken, Granit-Arbeitsplatte, Porzellan-Bodenfliesen und Waschmaschine und Trockner gestapelt in Denver
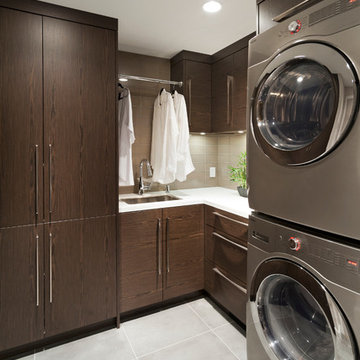
For all inquiries regarding cabinetry please call us at 604 795 3522 or email us at contactus@oldworldkitchens.com.
Unfortunately we are unable to provide information regarding content unrelated to our cabinetry.
Photography: Bob Young (bobyoungphoto.com)
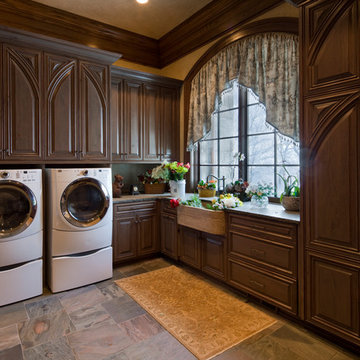
This laundry room is unforgettable. From the arched door panels to the farmhouse sink, this utility room is fit for a king.
Geräumige Klassische Waschküche in L-Form mit profilierten Schrankfronten, Landhausspüle, dunklen Holzschränken und Granit-Arbeitsplatte in Charlotte
Geräumige Klassische Waschküche in L-Form mit profilierten Schrankfronten, Landhausspüle, dunklen Holzschränken und Granit-Arbeitsplatte in Charlotte
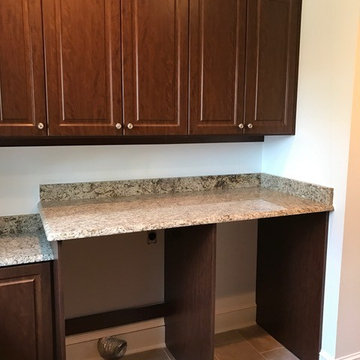
This spacious custom built laundry room in Eatonton, Georgia was completed in our mocha finish. Raised panel doors and a woodgrain melamine give this laundry a craftsman touch. With plenty of storage, counter space, shelving and hanging space this laundry room is a dream space come true. Tucked away is a fold down iron board and a pullout trash can. The client provided the counter top to complete the look.
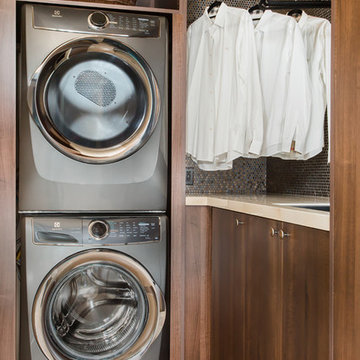
The laundry and storage room is 5.5' wide x 10.2' long with stackable Electrolux appliances, two poles to hang clothes and a countertop to fold them, a sink, a laundry shoot and endless storage.
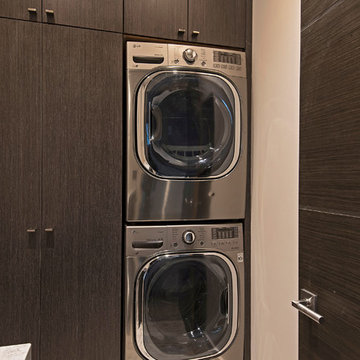
Einzeilige, Mittelgroße Moderne Waschküche mit flächenbündigen Schrankfronten, dunklen Holzschränken und Waschmaschine und Trockner gestapelt in Salt Lake City
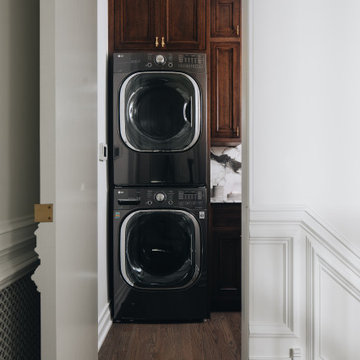
Washing, drying, and folding don’t feel like a chore in this gorgeous space!
What’s the first place you would remodel in your home?
Einzeiliger Hauswirtschaftsraum mit Schrankfronten im Shaker-Stil, dunklen Holzschränken, Küchenrückwand in Grau, weißer Wandfarbe, Waschmaschine und Trockner gestapelt, braunem Boden und grauer Arbeitsplatte in Chicago
Einzeiliger Hauswirtschaftsraum mit Schrankfronten im Shaker-Stil, dunklen Holzschränken, Küchenrückwand in Grau, weißer Wandfarbe, Waschmaschine und Trockner gestapelt, braunem Boden und grauer Arbeitsplatte in Chicago
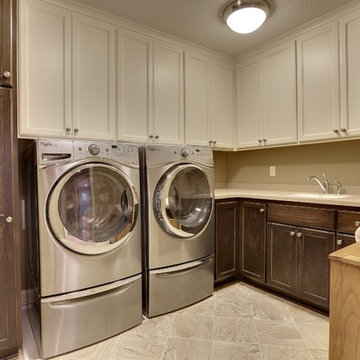
Große Klassische Waschküche in L-Form mit Schrankfronten im Shaker-Stil, dunklen Holzschränken, Mineralwerkstoff-Arbeitsplatte, grauer Wandfarbe, Keramikboden, Waschmaschine und Trockner nebeneinander und Unterbauwaschbecken in Minneapolis
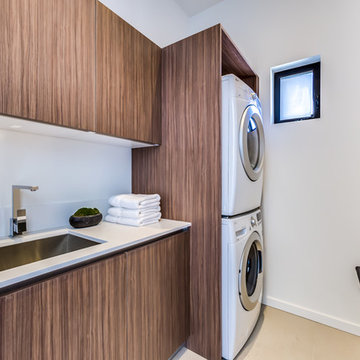
The Sunset Team
Einzeilige, Mittelgroße Moderne Waschküche mit Einbauwaschbecken, flächenbündigen Schrankfronten, weißer Wandfarbe, Porzellan-Bodenfliesen, Waschmaschine und Trockner gestapelt und dunklen Holzschränken in Los Angeles
Einzeilige, Mittelgroße Moderne Waschküche mit Einbauwaschbecken, flächenbündigen Schrankfronten, weißer Wandfarbe, Porzellan-Bodenfliesen, Waschmaschine und Trockner gestapelt und dunklen Holzschränken in Los Angeles
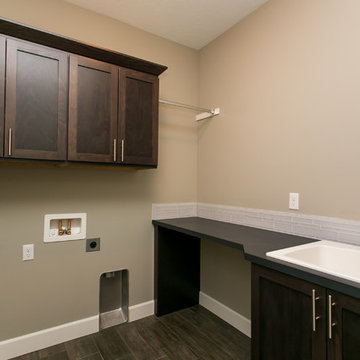
Kleine Klassische Waschküche in L-Form mit Einbauwaschbecken, Schrankfronten im Shaker-Stil, dunklen Holzschränken, Laminat-Arbeitsplatte, grauer Wandfarbe, dunklem Holzboden und Waschmaschine und Trockner nebeneinander in Seattle
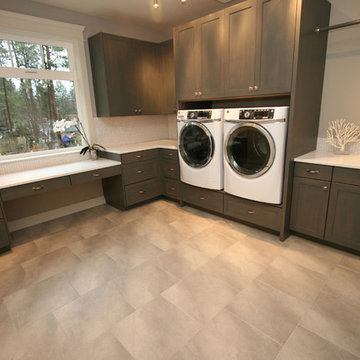
This spacious laundry room features gray stained custom cabinetry with white marble-look quartz counters. The oval penny round backsplash has a beautiful pearl finish. The space under the window was dropped down to create room for sewing.
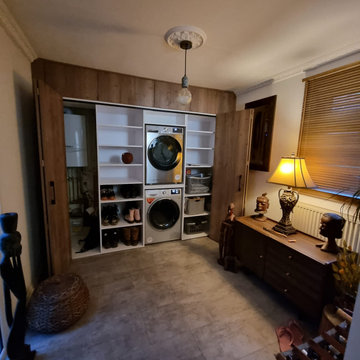
Earlier this year we received a call from a ‘Mum to be’ asking if we could help with a design for a bespoke Utility Area.
There were two pressing needs that this design needed to fulfil;
1 – The new Utility Area needed to be designed and installed within 6 weeks before she gave birth.
2 – There were lots of bespoke items needed for the new area in order to make best use of space, as usable space was important to our clients, especially with a new arrival on the way.
Our client wanted this to be a space that was peaceful to work from away from the main kitchen.
Solutions
The existing utility area storage units were old with storage and shelving all in the wrong places – it just wasn’t practical. (you can see what it originally looked like in the last 3 images)
Our client wanted a solution whereby the washing machine and tumble dryer were stacked to reduce the amount of continuous bending to reach both machines.
Additionally our client wanted more ‘eye line’ storage and shelving.
We had a number of stock colour modern door styles which our client liked however after some in depth discussions we discovered that something more specialist would be required. We got on the phone to one of our local door suppliers and found a set of Tobacco Oak doors that our clients instantly fell in love with. We had these specially designed in the workshop so that they could be installed as bi-folding doors.
What was also fabulous about this project is that the utility area and kitchen are completely different in terms of look and style. It is quite common for a utility area and kitchen not to match or be complimented by similar looking units doors and worktops.
This hidden gem of a utility area does not scream ‘utility room’ from the front. You only see a beautiful set of oak doors.
It’s not until you open the bi-fold doors that you encounter the beauty and simplicity of a cleverly organised and well thought out working area.
Our clients came to us with such fantastic and amazing ideas for their utility area, which made bringing this bespoke design to life relatively simple and very enjoyable!
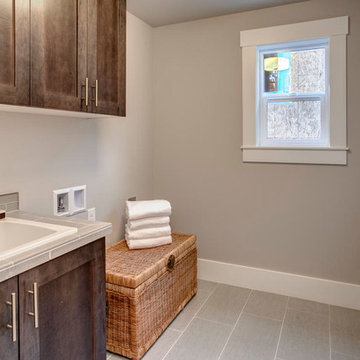
Einzeilige, Mittelgroße Klassische Waschküche mit Einbauwaschbecken, flächenbündigen Schrankfronten, dunklen Holzschränken, Arbeitsplatte aus Fliesen, grauer Wandfarbe, Keramikboden und Waschmaschine und Trockner nebeneinander in Seattle

This is easily our most stunning job to-date. If you didn't have the chance to walk through this masterpiece in-person at the 2016 Dayton Homearama Touring Edition, these pictures are the next best thing. We supplied and installed all of the cabinetry for this stunning home built by G.A. White Homes. We will be featuring more work in the upcoming weeks, so check back in for more amazing photos!
Designer: Aaron Mauk
Photographer: Dawn M Smith Photography
Builder: G.A. White Homes
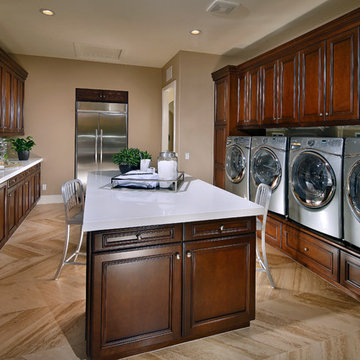
This home has the option for a super laundry with space for two side-by-side washer and dryer sets, a center island, plenty of counterspace and an option for a refrigerator.
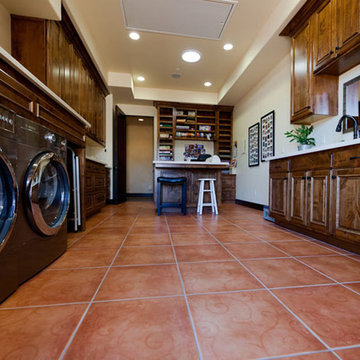
At the start of the project, the clients proposed an interesting programmatic requirement; design a home that is comfortable enough for a husband and wife to live in, while being large enough for the entire extended family to gather at. The result is a traditional old world style home that is centered around a large great room ideal for hosting family gatherings during the holidays and weekends alike. A 9′ by 16′ pocketing sliding door opens the great room up to the back patio and the views of the Edna Valley foothills beyond. With 14 grandchildren in the family, a fully outfitted game room was a must, along with a home gym and office.
The combination of large living spaces and private rooms make this home the ideal large family retreat.

Einzeilige, Geräumige Klassische Waschküche mit Landhausspüle, profilierten Schrankfronten, dunklen Holzschränken, Granit-Arbeitsplatte, weißer Wandfarbe, Vinylboden, Waschmaschine und Trockner nebeneinander und beigem Boden in Orlando
Brauner Hauswirtschaftsraum mit dunklen Holzschränken Ideen und Design
8