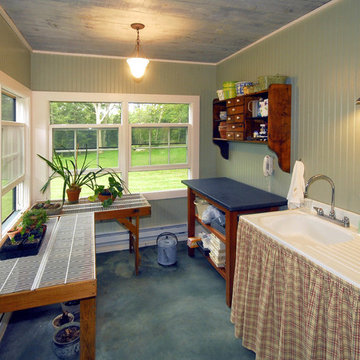Brauner Hauswirtschaftsraum mit grüner Wandfarbe Ideen und Design
Suche verfeinern:
Budget
Sortieren nach:Heute beliebt
61 – 80 von 246 Fotos
1 von 3
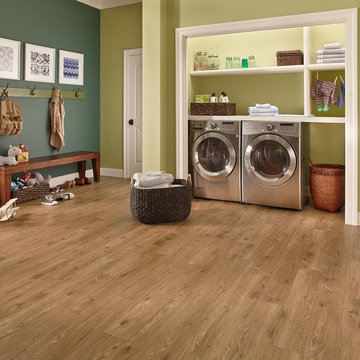
Multifunktionaler, Einzeiliger, Großer Klassischer Hauswirtschaftsraum mit offenen Schränken, weißen Schränken, grüner Wandfarbe, braunem Holzboden, Waschmaschine und Trockner nebeneinander und braunem Boden in Nashville

Room Redefined decluttered the space, and did a lot of space planning to make sure it had good flow for all of the functions. Intentional use of organization products, including shelf-dividers, shelf-labels, colorful bins, wall organization to take advantage of vertical space, and cubby storage maximize functionality. We supported the process through removal of unwanted items, product sourcing and installation. We continue to work with this family to maintain the space as their needs change over time. Working with a professional organizer for your home organization projects ensures a great outcome and removes the stress!
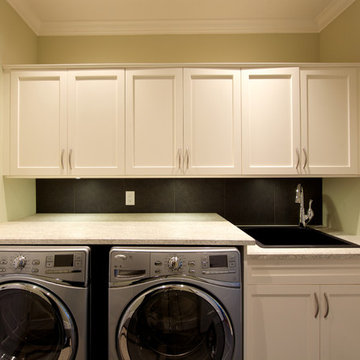
Dedicated laundry room including countertops, custom shaker style cabinets, drop-in laundry sink, stainless steel hardware and fixtures, and side by side washer and dryer.
Photo by: Brice Ferre
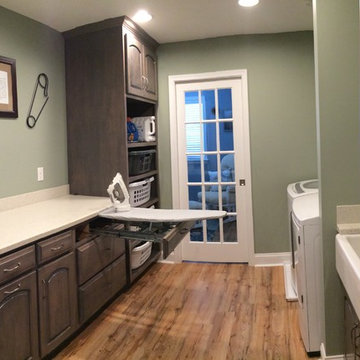
Multifunktionaler, Zweizeiliger, Mittelgroßer Klassischer Hauswirtschaftsraum mit Waschbecken, profilierten Schrankfronten, hellbraunen Holzschränken, Quarzwerkstein-Arbeitsplatte, grüner Wandfarbe, Vinylboden und Waschmaschine und Trockner nebeneinander in Sonstige
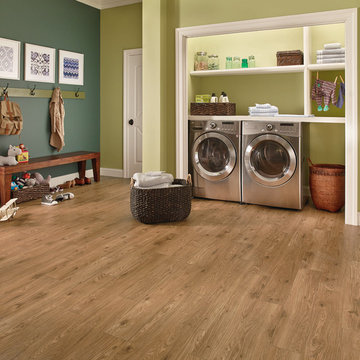
Einzeiliger, Großer Hauswirtschaftsraum mit Waschmaschinenschrank, grüner Wandfarbe, braunem Holzboden und Waschmaschine und Trockner nebeneinander in Indianapolis
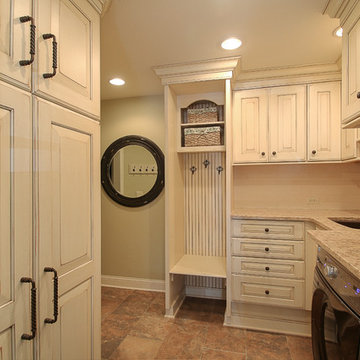
Multifunktionaler, Mittelgroßer Klassischer Hauswirtschaftsraum in L-Form mit Unterbauwaschbecken, profilierten Schrankfronten, Schränken im Used-Look, Granit-Arbeitsplatte, grüner Wandfarbe und Waschmaschine und Trockner nebeneinander in Chicago
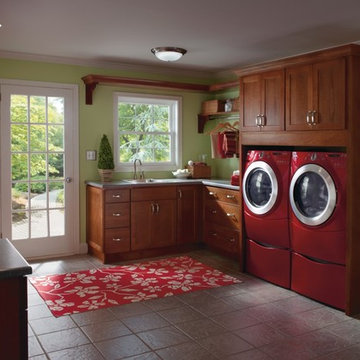
Großer, Multifunktionaler Klassischer Hauswirtschaftsraum in U-Form mit Schrankfronten im Shaker-Stil, hellbraunen Holzschränken, grüner Wandfarbe, Keramikboden und Waschmaschine und Trockner nebeneinander in Sonstige
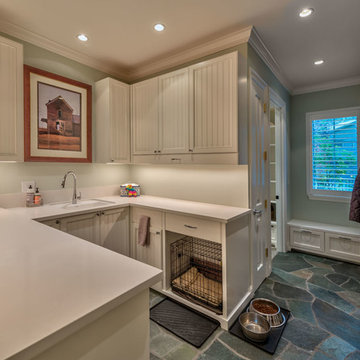
Photo: Vance Fox
To the right of the entry is the mud, gear, and laundry room all mixed into one functional space. Personal touches were add to meet the family’s needs from the dog food tucked away in drawers under the window seat to a pull out drying rack over the area that was specifically designed to house the dog crate.
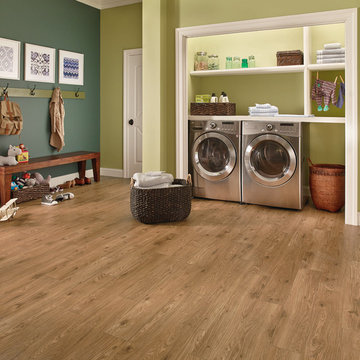
Multifunktionaler, Einzeiliger, Mittelgroßer Klassischer Hauswirtschaftsraum mit offenen Schränken, weißen Schränken, grüner Wandfarbe, hellem Holzboden und Waschmaschine und Trockner nebeneinander in Sonstige
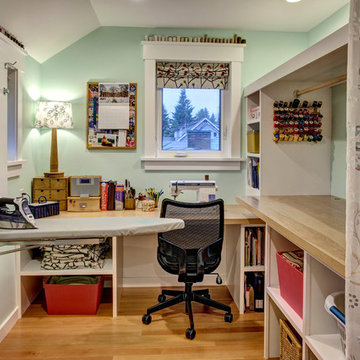
This laundry room (the washer and dryer are concealed behind a curtain) does double duty as a craft room. The drop down ironing board is built in, as are cubbies and shelves for the owners' craft supplies. One counter is at desk height for the sewing machine, and the other counter is at waist height for folding and cutting. Architectural design by Board & Vellum. Photo by John G. Milbanks.
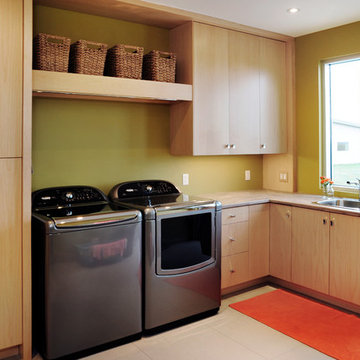
Custom Laundry Room; Slab doors and drawer fronts in Natural Maple. Laminate Countertop with square front edge.
Design by Erika Friesen
Photography by Shouldice Media
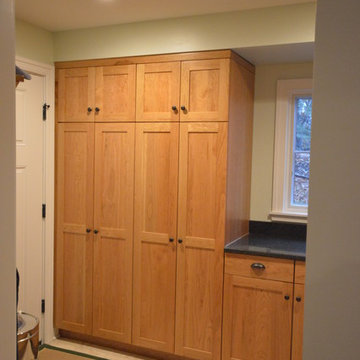
The storage locker-style cabinets are ideal for coats and boots or as a utility closet for cleaning items.
Multifunktionaler, Mittelgroßer Rustikaler Hauswirtschaftsraum in U-Form mit Schrankfronten mit vertiefter Füllung, hellen Holzschränken, Granit-Arbeitsplatte, grüner Wandfarbe und Keramikboden in Detroit
Multifunktionaler, Mittelgroßer Rustikaler Hauswirtschaftsraum in U-Form mit Schrankfronten mit vertiefter Füllung, hellen Holzschränken, Granit-Arbeitsplatte, grüner Wandfarbe und Keramikboden in Detroit
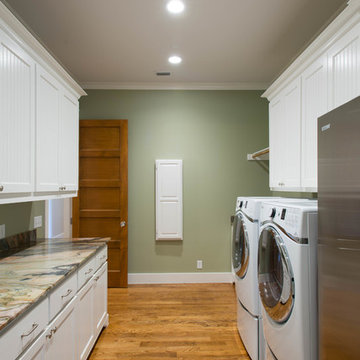
Bead board white cabinets, quartzite countertops, and hard wood floors.
Michael Hunter Photography
Multifunktionaler, Zweizeiliger, Großer Uriger Hauswirtschaftsraum mit Unterbauwaschbecken, Schrankfronten im Shaker-Stil, weißen Schränken, Quarzit-Arbeitsplatte, grüner Wandfarbe, braunem Holzboden und Waschmaschine und Trockner nebeneinander in Dallas
Multifunktionaler, Zweizeiliger, Großer Uriger Hauswirtschaftsraum mit Unterbauwaschbecken, Schrankfronten im Shaker-Stil, weißen Schränken, Quarzit-Arbeitsplatte, grüner Wandfarbe, braunem Holzboden und Waschmaschine und Trockner nebeneinander in Dallas
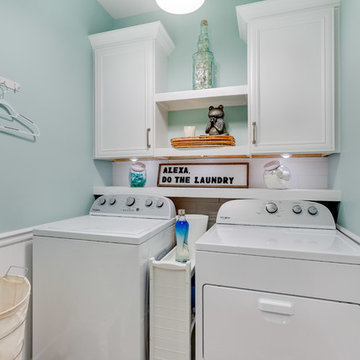
205 Photography
Einzeilige, Mittelgroße Klassische Waschküche mit Schrankfronten mit vertiefter Füllung, weißen Schränken, grüner Wandfarbe, braunem Holzboden, Waschmaschine und Trockner nebeneinander und braunem Boden in Birmingham
Einzeilige, Mittelgroße Klassische Waschküche mit Schrankfronten mit vertiefter Füllung, weißen Schränken, grüner Wandfarbe, braunem Holzboden, Waschmaschine und Trockner nebeneinander und braunem Boden in Birmingham
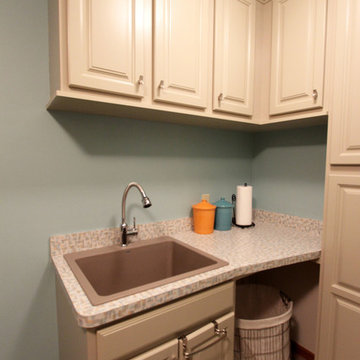
This laundry / mud room was created with optimal storage using Waypoint 604S standard overlay cabinets in Painted Cashmere color with a raised panel door. The countertop is Wilsonart in color Betty. A Blanco Silgranit single bowl top mount sink with an Elkay Pursuit Flexible Spout faucet was also installed.
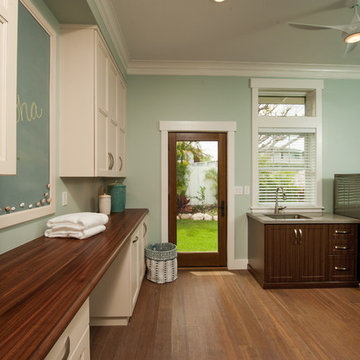
Spacious laundry that also serves as a pet area. Homeowner has plenty of storage with the beautiful cabinetry by Sollera Cabinets. The Grothouse wood cabinets add a very elegant touch.
Photographer: Augie Salbosa
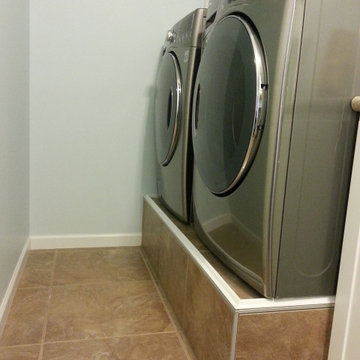
This growing family wanted a logical design for their multi use laundry room. Both adults are tall, so the laundry pair is raised on a tiled pedestal. There is a drain in the pedestal with a sloped floor in the event of a leak. The cats eat in the laundry room, so there is room for their bowls. The litter box is hidden under the counter, and the cabinet right of the laundry is storage for food, litter, etc. Open cabinets above the washer and dryer provide storage for laundry products. A rod allows for hanging clean laundry, and a closet provides storage for the vaccuum and other cleaning products.
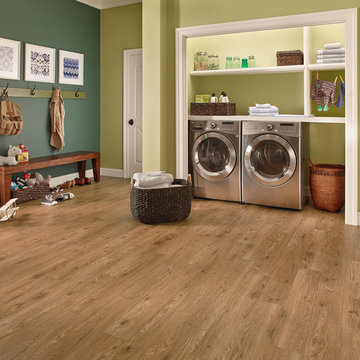
Große Moderne Waschküche mit offenen Schränken, weißen Schränken, grüner Wandfarbe, braunem Holzboden, Waschmaschine und Trockner nebeneinander und braunem Boden in Dallas
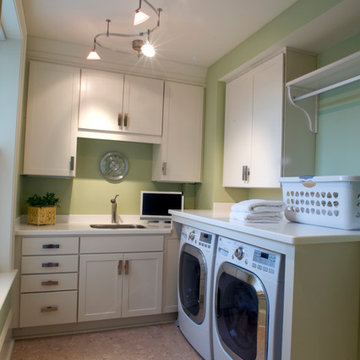
This transitional laundry room starts with a cork floor underneath and provides plenty of storage and counterspace for folding and sorting clothes. The serpentine track system adds function while providing visual interest.
Brauner Hauswirtschaftsraum mit grüner Wandfarbe Ideen und Design
4
