Brauner Hauswirtschaftsraum mit Kalkstein Ideen und Design
Suche verfeinern:
Budget
Sortieren nach:Heute beliebt
81 – 97 von 97 Fotos
1 von 3
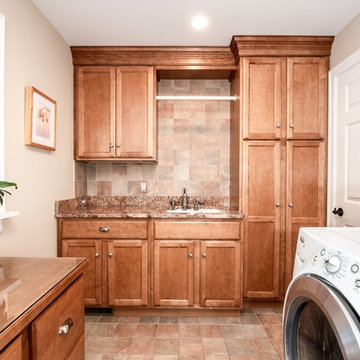
Zweizeilige, Große Moderne Waschküche mit Einbauwaschbecken, flächenbündigen Schrankfronten, hellbraunen Holzschränken, Granit-Arbeitsplatte, beiger Wandfarbe, Kalkstein, Waschmaschine und Trockner nebeneinander, buntem Boden und bunter Arbeitsplatte in New York
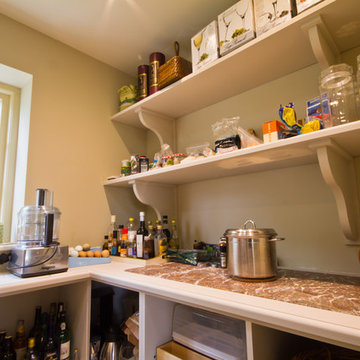
Bob Clark - Tactico Photography
Multifunktionaler, Kleiner Moderner Hauswirtschaftsraum in U-Form mit offenen Schränken, grauen Schränken, Arbeitsplatte aus Holz, grauer Wandfarbe, Kalkstein und beigem Boden in Sonstige
Multifunktionaler, Kleiner Moderner Hauswirtschaftsraum in U-Form mit offenen Schränken, grauen Schränken, Arbeitsplatte aus Holz, grauer Wandfarbe, Kalkstein und beigem Boden in Sonstige
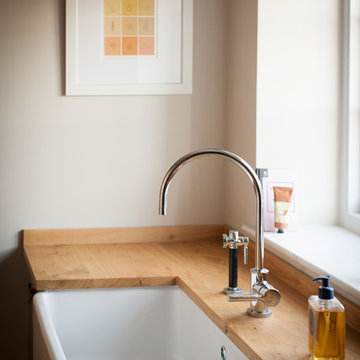
Zota Construction
Großer Hauswirtschaftsraum in L-Form mit Landhausspüle, Arbeitsplatte aus Holz, weißer Wandfarbe, Kalkstein, Schrankfronten mit vertiefter Füllung und grauen Schränken in Gloucestershire
Großer Hauswirtschaftsraum in L-Form mit Landhausspüle, Arbeitsplatte aus Holz, weißer Wandfarbe, Kalkstein, Schrankfronten mit vertiefter Füllung und grauen Schränken in Gloucestershire
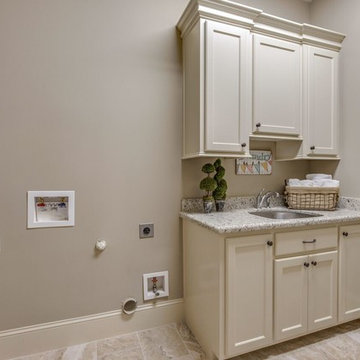
Zweizeilige, Mittelgroße Klassische Waschküche mit Unterbauwaschbecken, Schrankfronten mit vertiefter Füllung, weißen Schränken, Granit-Arbeitsplatte, beiger Wandfarbe, Kalkstein und Waschmaschine und Trockner nebeneinander in Houston
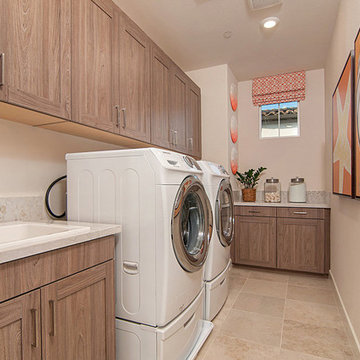
Große Moderne Waschküche in L-Form mit Schrankfronten im Shaker-Stil, grauen Schränken, Einbauwaschbecken, Quarzwerkstein-Arbeitsplatte, beiger Wandfarbe, Kalkstein, Waschmaschine und Trockner nebeneinander und beigem Boden in San Diego
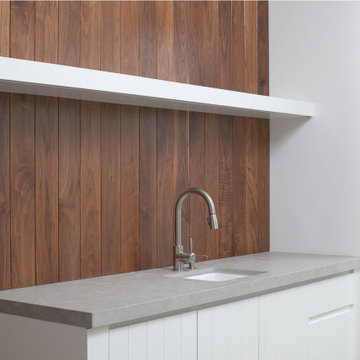
Paneled with natural walnut, this laundry room blends the warmth of natural wood with crisp white cabinetry and concrete-inspired countertops.
Multifunktionaler, Zweizeiliger, Mittelgroßer Moderner Hauswirtschaftsraum mit Unterbauwaschbecken, flächenbündigen Schrankfronten, weißen Schränken, Quarzwerkstein-Arbeitsplatte, weißer Wandfarbe, Kalkstein und grauer Arbeitsplatte in Los Angeles
Multifunktionaler, Zweizeiliger, Mittelgroßer Moderner Hauswirtschaftsraum mit Unterbauwaschbecken, flächenbündigen Schrankfronten, weißen Schränken, Quarzwerkstein-Arbeitsplatte, weißer Wandfarbe, Kalkstein und grauer Arbeitsplatte in Los Angeles
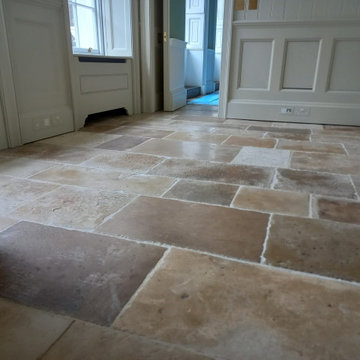
Antique Dalle de Bourgogne - an 18th century french reclaimed flagstone from burgundy in france
Multifunktionaler, Zweizeiliger, Mittelgroßer Eklektischer Hauswirtschaftsraum mit Schrankfronten mit vertiefter Füllung, grauen Schränken, grauer Wandfarbe, Kalkstein, braunem Boden und Wandpaneelen in London
Multifunktionaler, Zweizeiliger, Mittelgroßer Eklektischer Hauswirtschaftsraum mit Schrankfronten mit vertiefter Füllung, grauen Schränken, grauer Wandfarbe, Kalkstein, braunem Boden und Wandpaneelen in London
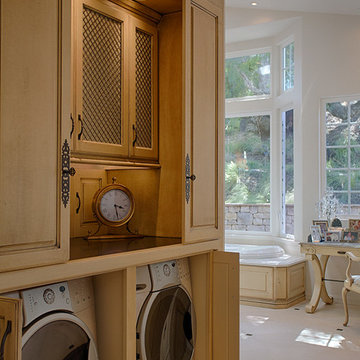
Cocktails and fresh linens? This client required not only space for the washer and dryer in the master bathroom but a way to hide them. The gorgeous cabinetry is toped by a honed black slab that has been inset into the cabinetry top. Removable doors at the counter height allow access to water shut off. The cabinetry above houses supplies as well as clean linens and cocktail glasses. The cabinets at the top open to allow easy attic access. Counter top pocket doors can close to hide any work in progress
John Lennon Photography
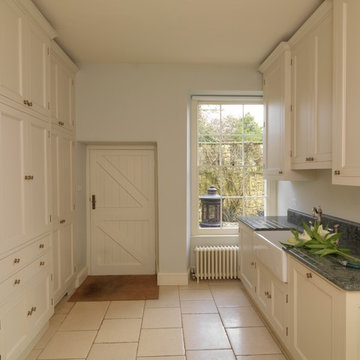
This pantry was designed and made for a Georgian house near Bath. The client and the interior designers decided to take inspiration from the original Georgian doors and panelling for the style of the kitchen and the pantry.
This is a classic English country pantry with a modern twist. In the centre of the tall cupboards are two integrated larder units. The rest of the cupboards are organised for laundry, cleaning and other household requirements.
Designed and hand built by Tim Wood
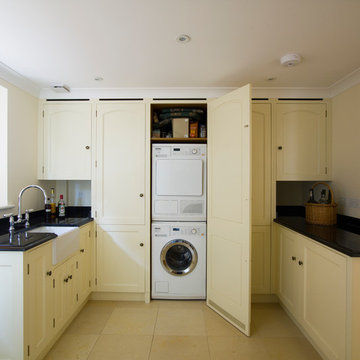
Tim Wood
Multifunktionaler, Kleiner Klassischer Hauswirtschaftsraum in U-Form mit Landhausspüle, Schrankfronten mit vertiefter Füllung, weißen Schränken, weißer Wandfarbe, Kalkstein und Waschmaschine und Trockner versteckt in Sonstige
Multifunktionaler, Kleiner Klassischer Hauswirtschaftsraum in U-Form mit Landhausspüle, Schrankfronten mit vertiefter Füllung, weißen Schränken, weißer Wandfarbe, Kalkstein und Waschmaschine und Trockner versteckt in Sonstige
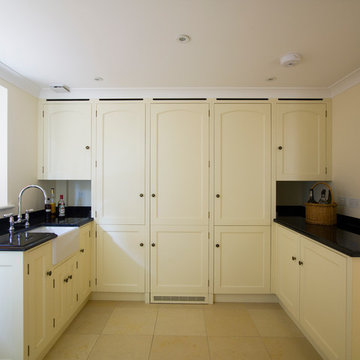
Tim Wood
Multifunktionaler, Kleiner Klassischer Hauswirtschaftsraum in U-Form mit Landhausspüle, Schrankfronten mit vertiefter Füllung, weißen Schränken, weißer Wandfarbe, Kalkstein und Waschmaschine und Trockner versteckt in Sonstige
Multifunktionaler, Kleiner Klassischer Hauswirtschaftsraum in U-Form mit Landhausspüle, Schrankfronten mit vertiefter Füllung, weißen Schränken, weißer Wandfarbe, Kalkstein und Waschmaschine und Trockner versteckt in Sonstige
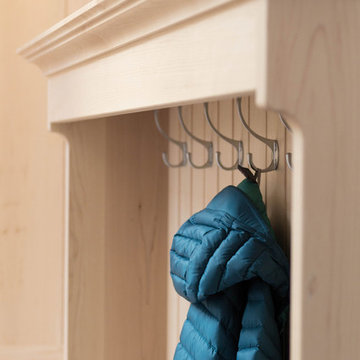
Maple shaker style boot room and fitted storage cupboards installed in the utility room of a beautiful period property in Sefton Village. The centrepiece is the settle with canopy which provides a large storage area beneath the double flip up lids and hanging space for a large number of coats, hats and scalves. Handcrafted in Lancashire using solid maple.
Photos: Ian Hampson (icadworx.co.uk)
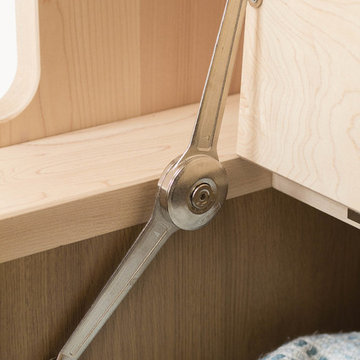
Maple shaker style boot room and fitted storage cupboards installed in the utility room of a beautiful period property in Sefton Village. The centrepiece is the settle with canopy which provides a large storage area beneath the double flip up lids and hanging space for a large number of coats, hats and scalves. Handcrafted in Lancashire using solid maple.
Photos: Ian Hampson (icadworx.co.uk)
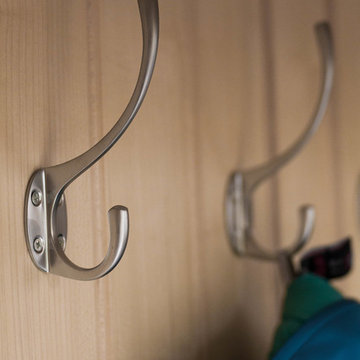
Maple shaker style boot room and fitted storage cupboards installed in the utility room of a beautiful period property in Sefton Village. The centrepiece is the settle with canopy which provides a large storage area beneath the double flip up lids and hanging space for a large number of coats, hats and scalves. Handcrafted in Lancashire using solid maple.
Photos: Ian Hampson (icadworx.co.uk)
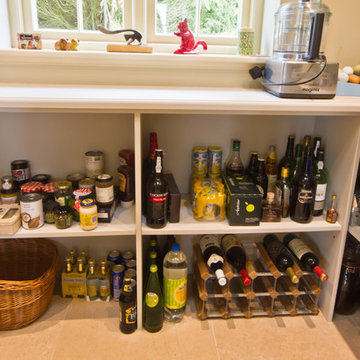
Bob Clark - Tactico Photography
Multifunktionaler, Kleiner Moderner Hauswirtschaftsraum in U-Form mit offenen Schränken, grauen Schränken, Arbeitsplatte aus Holz, grauer Wandfarbe, Kalkstein und beigem Boden in Sonstige
Multifunktionaler, Kleiner Moderner Hauswirtschaftsraum in U-Form mit offenen Schränken, grauen Schränken, Arbeitsplatte aus Holz, grauer Wandfarbe, Kalkstein und beigem Boden in Sonstige
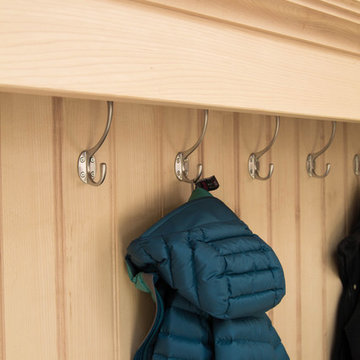
Maple shaker style boot room and fitted storage cupboards installed in the utility room of a beautiful period property in Sefton Village. The centrepiece is the settle with canopy which provides a large storage area beneath the double flip up lids and hanging space for a large number of coats, hats and scalves. Handcrafted in Lancashire using solid maple.
Photos: Ian Hampson (icadworx.co.uk)
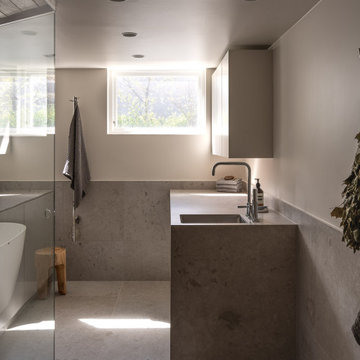
Dold tvättstuga med tvättmaskin, torktumlare, utdragbara tvättlinor och förvaring.
Einzeiliger, Großer Skandinavischer Hauswirtschaftsraum mit Waschbecken, flächenbündigen Schrankfronten, grauen Schränken, Kalkstein-Arbeitsplatte, Küchenrückwand in Grau, Kalk-Rückwand, grauer Wandfarbe, Kalkstein, Waschmaschine und Trockner integriert, grauem Boden und grauer Arbeitsplatte in Stockholm
Einzeiliger, Großer Skandinavischer Hauswirtschaftsraum mit Waschbecken, flächenbündigen Schrankfronten, grauen Schränken, Kalkstein-Arbeitsplatte, Küchenrückwand in Grau, Kalk-Rückwand, grauer Wandfarbe, Kalkstein, Waschmaschine und Trockner integriert, grauem Boden und grauer Arbeitsplatte in Stockholm
Brauner Hauswirtschaftsraum mit Kalkstein Ideen und Design
5