Brauner Hauswirtschaftsraum mit Laminat Ideen und Design
Suche verfeinern:
Budget
Sortieren nach:Heute beliebt
1 – 20 von 147 Fotos
1 von 3

We were excited to work with this client for a third time! This time they asked Thompson Remodeling to revamp the main level of their home to better support their lifestyle. The existing closed floor plan had all four of the main living spaces as individual rooms. We listened to their needs and created a design that included removing some walls and switching up the location of a few rooms for better flow.
The new and improved floor plan features an open kitchen (previously the enclosed den) and living room area with fully remodeled kitchen. We removed the walls in the dining room to create a larger dining room and den area and reconfigured the old kitchen space into a first floor laundry room/powder room combo. Lastly, we created a rear mudroom at the back entry to the home.

This house was in need of some serious attention. It was completely gutted down to the framing. The stairway was moved into an area that made more since and a laundry/mudroom and half bath were added. Nothing was untouched.
This laundry room is complete with front load washer and dryer, folding counter above, broom cabinet, and upper cabinets to ceiling to maximize storage.
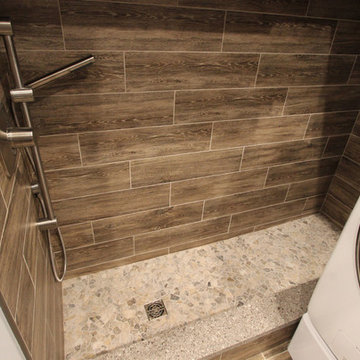
In this laundry room we reconfigured the area by removing walls, making the bathroom smaller and installing a mud room with cubbie storage and a dog shower area. The cabinets installed are Medallion Gold series Stockton flat panel, cherry wood in Peppercorn. 3” Manor pulls and 1” square knobs in Satin Nickel. On the countertop Silestone Quartz in Alpine White. The tile in the dog shower is Daltile Season Woods Collection in Autumn Woods Color. The floor is VTC Island Stone.

Complete Accessory Dwelling Unit Build
Hallway with Stacking Laundry units
Kleiner, Zweizeiliger Nordischer Hauswirtschaftsraum mit Waschmaschinenschrank, Waschmaschine und Trockner gestapelt, braunem Boden, flächenbündigen Schrankfronten, weißen Schränken, weißer Arbeitsplatte, Granit-Arbeitsplatte, beiger Wandfarbe, Laminat und Einbauwaschbecken in Los Angeles
Kleiner, Zweizeiliger Nordischer Hauswirtschaftsraum mit Waschmaschinenschrank, Waschmaschine und Trockner gestapelt, braunem Boden, flächenbündigen Schrankfronten, weißen Schränken, weißer Arbeitsplatte, Granit-Arbeitsplatte, beiger Wandfarbe, Laminat und Einbauwaschbecken in Los Angeles
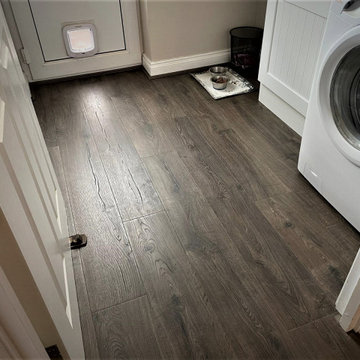
LAMINATE FLOORING from QUICK-STEP
- Impressive
- Classic Oak Brown/Ref IM1849
- Hall/Utility/Bathroom
- Smartening up to sell
- Hertford home
Image 4/4
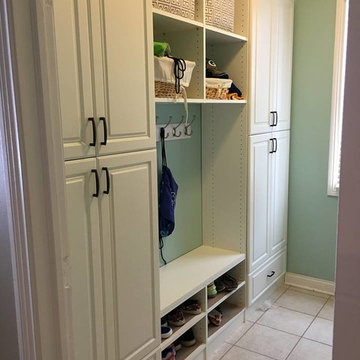
Zweizeilige, Mittelgroße Klassische Waschküche mit profilierten Schrankfronten, weißen Schränken, Granit-Arbeitsplatte, Unterbauwaschbecken, grüner Wandfarbe, Laminat, Waschmaschine und Trockner nebeneinander und beigem Boden in Indianapolis

A Laundry with a view and an organized tall storage cabinet for cleaning supplies and equipment
Multifunktionaler, Mittelgroßer Landhaus Hauswirtschaftsraum in U-Form mit flächenbündigen Schrankfronten, grünen Schränken, Quarzwerkstein-Arbeitsplatte, Küchenrückwand in Weiß, Rückwand aus Quarzwerkstein, beiger Wandfarbe, Laminat, Waschmaschine und Trockner nebeneinander, braunem Boden, weißer Arbeitsplatte und eingelassener Decke in San Francisco
Multifunktionaler, Mittelgroßer Landhaus Hauswirtschaftsraum in U-Form mit flächenbündigen Schrankfronten, grünen Schränken, Quarzwerkstein-Arbeitsplatte, Küchenrückwand in Weiß, Rückwand aus Quarzwerkstein, beiger Wandfarbe, Laminat, Waschmaschine und Trockner nebeneinander, braunem Boden, weißer Arbeitsplatte und eingelassener Decke in San Francisco

Reforma integral Sube Interiorismo www.subeinteriorismo.com
Biderbost Photo
Mittelgroßer Klassischer Hauswirtschaftsraum in L-Form mit Waschmaschinenschrank, Unterbauwaschbecken, profilierten Schrankfronten, grauen Schränken, Quarzwerkstein-Arbeitsplatte, Küchenrückwand in Weiß, Rückwand aus Quarzwerkstein, bunten Wänden, Laminat, Waschmaschine und Trockner integriert, braunem Boden, weißer Arbeitsplatte, eingelassener Decke und Tapetenwänden in Bilbao
Mittelgroßer Klassischer Hauswirtschaftsraum in L-Form mit Waschmaschinenschrank, Unterbauwaschbecken, profilierten Schrankfronten, grauen Schränken, Quarzwerkstein-Arbeitsplatte, Küchenrückwand in Weiß, Rückwand aus Quarzwerkstein, bunten Wänden, Laminat, Waschmaschine und Trockner integriert, braunem Boden, weißer Arbeitsplatte, eingelassener Decke und Tapetenwänden in Bilbao

We created this secret room from the old garage, turning it into a useful space for washing the dogs, doing laundry and exercising - all of which we need to do in our own homes due to the Covid lockdown. The original room was created on a budget with laminate worktops and cheap ktichen doors - we recently replaced the original laminate worktops with quartz and changed the door fronts to create a clean, refreshed look. The opposite wall contains floor to ceiling bespoke cupboards with storage for everything from tennis rackets to a hidden wine fridge. The flooring is budget friendly laminated wood effect planks. The washer and drier are raised off the floor for easy access as well as additional storage for baskets below.
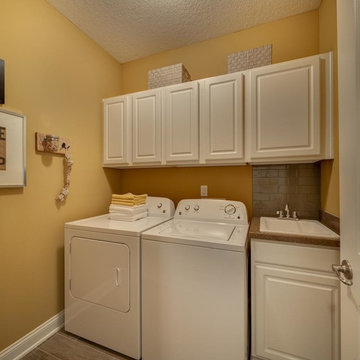
Einzeilige, Mittelgroße Klassische Waschküche mit Einbauwaschbecken, profilierten Schrankfronten, weißen Schränken, Quarzwerkstein-Arbeitsplatte, Laminat, Waschmaschine und Trockner nebeneinander und brauner Wandfarbe in Jacksonville
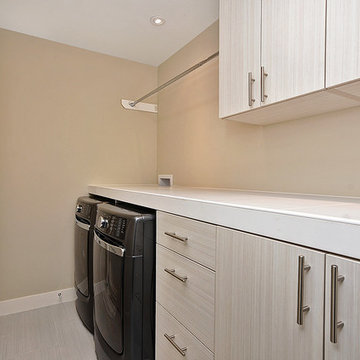
Einzeilige, Kleine Moderne Waschküche mit flächenbündigen Schrankfronten, hellen Holzschränken, Arbeitsplatte aus Fliesen, beiger Wandfarbe, Laminat, Waschmaschine und Trockner nebeneinander, beigem Boden und weißer Arbeitsplatte in Ottawa
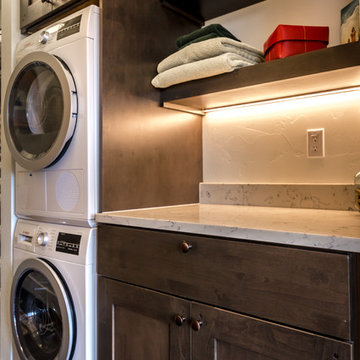
Builder | Middle Park Construction
Photography | Jon Kohlwey
Designer | Tara Bender
Starmark Cabinetry
Einzeilige, Kleine Moderne Waschküche mit Schrankfronten im Shaker-Stil, dunklen Holzschränken, Quarzwerkstein-Arbeitsplatte, weißer Wandfarbe, Laminat, Waschmaschine und Trockner gestapelt, braunem Boden und weißer Arbeitsplatte in Denver
Einzeilige, Kleine Moderne Waschküche mit Schrankfronten im Shaker-Stil, dunklen Holzschränken, Quarzwerkstein-Arbeitsplatte, weißer Wandfarbe, Laminat, Waschmaschine und Trockner gestapelt, braunem Boden und weißer Arbeitsplatte in Denver
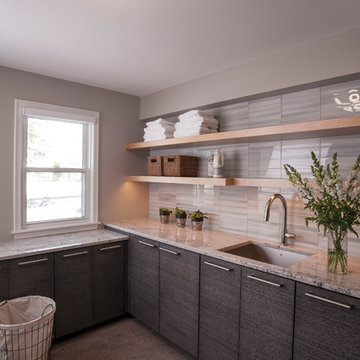
Jenna & Lauren Weiler
Multifunktionaler, Mittelgroßer Moderner Hauswirtschaftsraum in L-Form mit Unterbauwaschbecken, flächenbündigen Schrankfronten, grauen Schränken, Granit-Arbeitsplatte, beiger Wandfarbe, Laminat, Waschmaschine und Trockner gestapelt und buntem Boden in Minneapolis
Multifunktionaler, Mittelgroßer Moderner Hauswirtschaftsraum in L-Form mit Unterbauwaschbecken, flächenbündigen Schrankfronten, grauen Schränken, Granit-Arbeitsplatte, beiger Wandfarbe, Laminat, Waschmaschine und Trockner gestapelt und buntem Boden in Minneapolis
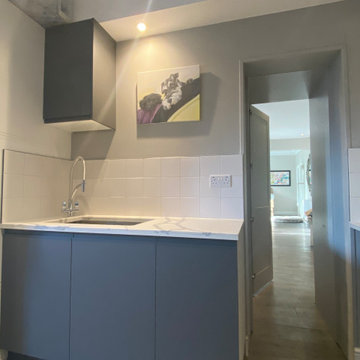
We created this secret room from the old garage, turning it into a useful space for washing the dogs, doing laundry and exercising - all of which we need to do in our own homes due to the Covid lockdown. The original room was created on a budget with laminate worktops and cheap ktichen doors - we recently replaced the original laminate worktops with quartz and changed the door fronts to create a clean, refreshed look. The opposite wall contains floor to ceiling bespoke cupboards with storage for everything from tennis rackets to a hidden wine fridge. The flooring is budget friendly laminated wood effect planks. The washer and drier are raised off the floor for easy access as well as additional storage for baskets below.
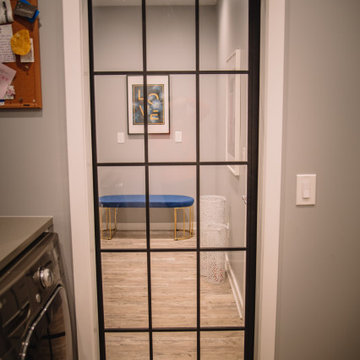
Multifunktionaler, Zweizeiliger, Mittelgroßer Moderner Hauswirtschaftsraum mit grauer Wandfarbe, Laminat, Waschmaschine und Trockner nebeneinander und braunem Boden in Sonstige
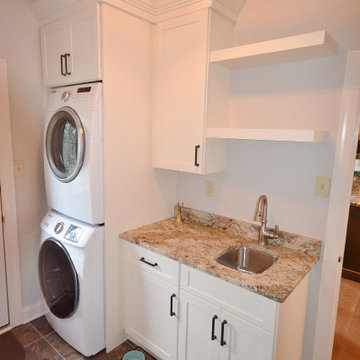
And how could you walk into a new kitchen from the garage without sprucing up the laundry room. New vinyl tile flooring and a nice little cabinetry design around the washer and dryer did the trick. What a great new look!
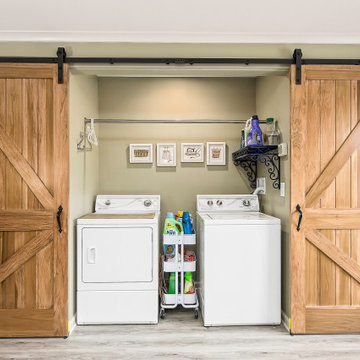
Großer Landhaus Hauswirtschaftsraum mit Landhausspüle, Schrankfronten mit vertiefter Füllung, weißen Schränken, Quarzit-Arbeitsplatte, Küchenrückwand in Weiß, Laminat, grauem Boden und weißer Arbeitsplatte in Kolumbus
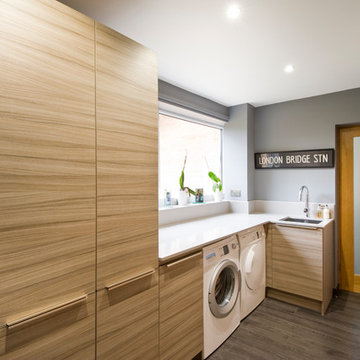
Multifunktionaler, Mittelgroßer Moderner Hauswirtschaftsraum in L-Form mit Waschbecken, grauer Wandfarbe, Laminat, Waschmaschine und Trockner nebeneinander, grauem Boden, weißer Arbeitsplatte und hellen Holzschränken in West Midlands
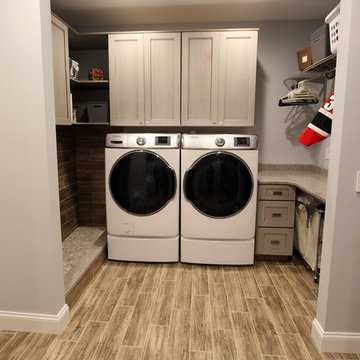
In this laundry room we reconfigured the area by removing walls, making the bathroom smaller and installing a mud room with cubbie storage and a dog shower area. The cabinets installed are Medallion Gold series Stockton flat panel, cherry wood in Peppercorn. 3” Manor pulls and 1” square knobs in Satin Nickel. On the countertop Silestone Quartz in Alpine White. The tile in the dog shower is Daltile Season Woods Collection in Autumn Woods Color. The floor is VTC Island Stone.

Reforma integral Sube Interiorismo www.subeinteriorismo.com
Biderbost Photo
Mittelgroßer Klassischer Hauswirtschaftsraum in L-Form mit Waschmaschinenschrank, Unterbauwaschbecken, profilierten Schrankfronten, grauen Schränken, Quarzwerkstein-Arbeitsplatte, Küchenrückwand in Weiß, Rückwand aus Quarzwerkstein, bunten Wänden, Laminat, Waschmaschine und Trockner integriert, braunem Boden, weißer Arbeitsplatte, eingelassener Decke und Tapetenwänden in Bilbao
Mittelgroßer Klassischer Hauswirtschaftsraum in L-Form mit Waschmaschinenschrank, Unterbauwaschbecken, profilierten Schrankfronten, grauen Schränken, Quarzwerkstein-Arbeitsplatte, Küchenrückwand in Weiß, Rückwand aus Quarzwerkstein, bunten Wänden, Laminat, Waschmaschine und Trockner integriert, braunem Boden, weißer Arbeitsplatte, eingelassener Decke und Tapetenwänden in Bilbao
Brauner Hauswirtschaftsraum mit Laminat Ideen und Design
1