Brauner Hauswirtschaftsraum mit Marmor-Arbeitsplatte Ideen und Design
Suche verfeinern:
Budget
Sortieren nach:Heute beliebt
1 – 20 von 233 Fotos
1 von 3

Zweizeilige, Mittelgroße Landhaus Waschküche mit Schrankfronten im Shaker-Stil, weißen Schränken, Marmor-Arbeitsplatte, grauer Wandfarbe, Keramikboden, grauem Boden und weißer Arbeitsplatte in Minneapolis

Floor to ceiling cabinetry conceals all laundry room necessities along with shelving space for extra towels, hanging rods for drying clothes, a custom made ironing board slot, pantry space for the mop and vacuum, and more storage for other cleaning supplies. Everything is beautifully concealed behind these custom made ribbon sapele doors.

Große Rustikale Waschküche in L-Form mit flächenbündigen Schrankfronten, Marmor-Arbeitsplatte, weißer Wandfarbe, Porzellan-Bodenfliesen, Waschmaschine und Trockner nebeneinander, grauen Schränken und Unterbauwaschbecken in Salt Lake City

Photography: Lance Holloway
Zweizeilige, Mittelgroße Moderne Waschküche mit weißen Schränken, Marmor-Arbeitsplatte, braunem Holzboden und Waschmaschine und Trockner nebeneinander in Birmingham
Zweizeilige, Mittelgroße Moderne Waschküche mit weißen Schränken, Marmor-Arbeitsplatte, braunem Holzboden und Waschmaschine und Trockner nebeneinander in Birmingham

photography by Andrea Calo • Maharam Symmetry wallpaper in "Patina" • custom cabinetry by Amazonia Cabinetry painted Benjamin Moore 1476 "Squirrel Tail" • polished Crema Marfil countertop • Solids in Design tile backsplash in bone matte • Artesso faucet by Brizo • Isla Intarsia 8” Hex tile floor by Kingwood in "nut" • Emtek 86213 satin nickel cabinet knobs • Leona Hamper from World Market

the mudroom was even with the first floor and included an interior stairway down to the garage level. Careful consideration was taken into account when laying out the wall and ceiling paneling to make sure all the beads align.

Tired of doing laundry in an unfinished rugged basement? The owners of this 1922 Seward Minneapolis home were as well! They contacted Castle to help them with their basement planning and build for a finished laundry space and new bathroom with shower.
Changes were first made to improve the health of the home. Asbestos tile flooring/glue was abated and the following items were added: a sump pump and drain tile, spray foam insulation, a glass block window, and a Panasonic bathroom fan.
After the designer and client walked through ideas to improve flow of the space, we decided to eliminate the existing 1/2 bath in the family room and build the new 3/4 bathroom within the existing laundry room. This allowed the family room to be enlarged.
Plumbing fixtures in the bathroom include a Kohler, Memoirs® Stately 24″ pedestal bathroom sink, Kohler, Archer® sink faucet and showerhead in polished chrome, and a Kohler, Highline® Comfort Height® toilet with Class Five® flush technology.
American Olean 1″ hex tile was installed in the shower’s floor, and subway tile on shower walls all the way up to the ceiling. A custom frameless glass shower enclosure finishes the sleek, open design.
Highly wear-resistant Adura luxury vinyl tile flooring runs throughout the entire bathroom and laundry room areas.
The full laundry room was finished to include new walls and ceilings. Beautiful shaker-style cabinetry with beadboard panels in white linen was chosen, along with glossy white cultured marble countertops from Central Marble, a Blanco, Precis 27″ single bowl granite composite sink in cafe brown, and a Kohler, Bellera® sink faucet.
We also decided to save and restore some original pieces in the home, like their existing 5-panel doors; one of which was repurposed into a pocket door for the new bathroom.
The homeowners completed the basement finish with new carpeting in the family room. The whole basement feels fresh, new, and has a great flow. They will enjoy their healthy, happy home for years to come.
Designed by: Emily Blonigen
See full details, including before photos at https://www.castlebri.com/basements/project-3378-1/

- photo by Shannon Butler, Photo Art Portraits
Einzeiliger Klassischer Hauswirtschaftsraum mit Unterbauwaschbecken, weißer Wandfarbe, Marmorboden, Waschmaschine und Trockner gestapelt, weißem Boden, Waschmaschinenschrank, Schrankfronten im Shaker-Stil, weißen Schränken, Marmor-Arbeitsplatte und weißer Arbeitsplatte in Portland
Einzeiliger Klassischer Hauswirtschaftsraum mit Unterbauwaschbecken, weißer Wandfarbe, Marmorboden, Waschmaschine und Trockner gestapelt, weißem Boden, Waschmaschinenschrank, Schrankfronten im Shaker-Stil, weißen Schränken, Marmor-Arbeitsplatte und weißer Arbeitsplatte in Portland
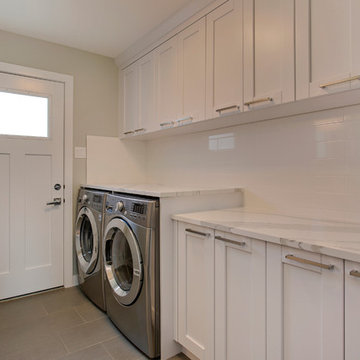
This was a main floor level renovation where we removed the entire main floor and two walls. We then installed a custom kitchen and dining room cabinets, laundry room & powder room cabinets, along with rich hardwood flooring.

Multifunktionaler, Großer Klassischer Hauswirtschaftsraum in L-Form mit weißen Schränken, Marmor-Arbeitsplatte, Waschmaschine und Trockner gestapelt, profilierten Schrankfronten, weißer Wandfarbe, Marmorboden und grauem Boden in New York
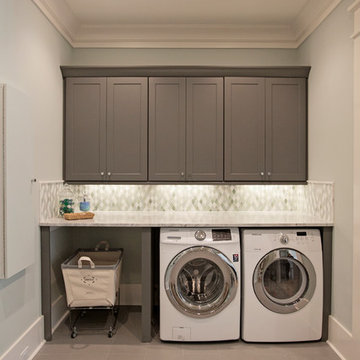
Abby Caroline Photography
Zweizeilige, Große Klassische Waschküche mit Schrankfronten im Shaker-Stil, Marmor-Arbeitsplatte, grauer Wandfarbe, Porzellan-Bodenfliesen, Waschmaschine und Trockner nebeneinander und grauen Schränken in Atlanta
Zweizeilige, Große Klassische Waschküche mit Schrankfronten im Shaker-Stil, Marmor-Arbeitsplatte, grauer Wandfarbe, Porzellan-Bodenfliesen, Waschmaschine und Trockner nebeneinander und grauen Schränken in Atlanta
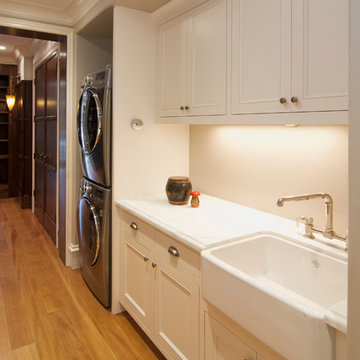
Einzeiliger, Kleiner Klassischer Hauswirtschaftsraum mit Landhausspüle, Schrankfronten mit vertiefter Füllung, weißen Schränken, Marmor-Arbeitsplatte, beiger Wandfarbe, hellem Holzboden und Waschmaschine und Trockner gestapelt in San Francisco
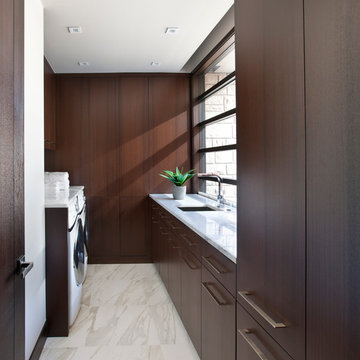
Floor to ceiling cabinetry conceals all laundry room necessities along with shelving space for extra towels, hanging rods for drying clothes, a custom made ironing board slot, pantry space for the mop and vacuum, and more storage for other cleaning supplies. Everything is beautifully concealed behind these custom made ribbon sapele doors.
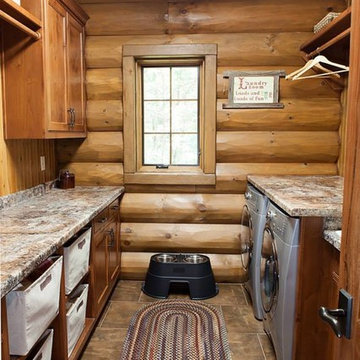
Designed & Built by Wisconsin Log Homes / Photos by KCJ Studios
Zweizeilige, Mittelgroße Rustikale Waschküche mit Einbauwaschbecken, flächenbündigen Schrankfronten, hellbraunen Holzschränken, Marmor-Arbeitsplatte, brauner Wandfarbe, Keramikboden und Waschmaschine und Trockner nebeneinander in Sonstige
Zweizeilige, Mittelgroße Rustikale Waschküche mit Einbauwaschbecken, flächenbündigen Schrankfronten, hellbraunen Holzschränken, Marmor-Arbeitsplatte, brauner Wandfarbe, Keramikboden und Waschmaschine und Trockner nebeneinander in Sonstige

Kitchen detail
Einzeilige, Mittelgroße Klassische Waschküche mit Landhausspüle, Kassettenfronten, beigen Schränken, Marmor-Arbeitsplatte, Küchenrückwand in Weiß, Rückwand aus Marmor, beiger Wandfarbe, hellem Holzboden und weißer Arbeitsplatte in London
Einzeilige, Mittelgroße Klassische Waschküche mit Landhausspüle, Kassettenfronten, beigen Schränken, Marmor-Arbeitsplatte, Küchenrückwand in Weiß, Rückwand aus Marmor, beiger Wandfarbe, hellem Holzboden und weißer Arbeitsplatte in London
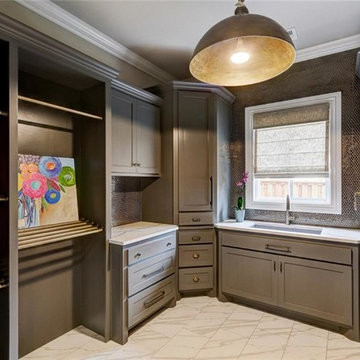
Multifunktionaler Klassischer Hauswirtschaftsraum in U-Form mit Waschbecken, Schrankfronten im Shaker-Stil, grauen Schränken, Marmor-Arbeitsplatte, brauner Wandfarbe, Porzellan-Bodenfliesen, Waschmaschine und Trockner nebeneinander und weißem Boden in Orange County
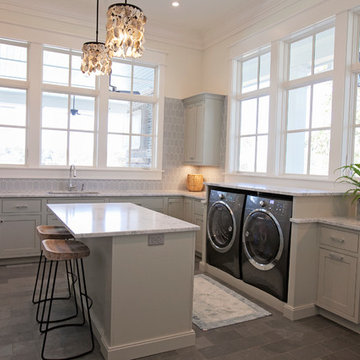
Abby Caroline Photography
Geräumige Klassische Waschküche in U-Form mit Unterbauwaschbecken, Schrankfronten im Shaker-Stil, grauen Schränken, Marmor-Arbeitsplatte, grauer Wandfarbe, Schieferboden und Waschmaschine und Trockner nebeneinander in Atlanta
Geräumige Klassische Waschküche in U-Form mit Unterbauwaschbecken, Schrankfronten im Shaker-Stil, grauen Schränken, Marmor-Arbeitsplatte, grauer Wandfarbe, Schieferboden und Waschmaschine und Trockner nebeneinander in Atlanta

No strangers to remodeling, the new owners of this St. Paul tudor knew they could update this decrepit 1920 duplex into a single-family forever home.
A list of desired amenities was a catalyst for turning a bedroom into a large mudroom, an open kitchen space where their large family can gather, an additional exterior door for direct access to a patio, two home offices, an additional laundry room central to bedrooms, and a large master bathroom. To best understand the complexity of the floor plan changes, see the construction documents.
As for the aesthetic, this was inspired by a deep appreciation for the durability, colors, textures and simplicity of Norwegian design. The home’s light paint colors set a positive tone. An abundance of tile creates character. New lighting reflecting the home’s original design is mixed with simplistic modern lighting. To pay homage to the original character several light fixtures were reused, wallpaper was repurposed at a ceiling, the chimney was exposed, and a new coffered ceiling was created.
Overall, this eclectic design style was carefully thought out to create a cohesive design throughout the home.
Come see this project in person, September 29 – 30th on the 2018 Castle Home Tour.
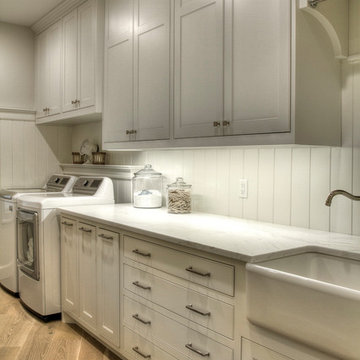
Zweizeilige, Große Klassische Waschküche mit Landhausspüle, Schrankfronten mit vertiefter Füllung, weißen Schränken, Marmor-Arbeitsplatte, weißer Wandfarbe, hellem Holzboden, Waschmaschine und Trockner nebeneinander und weißer Arbeitsplatte in Minneapolis
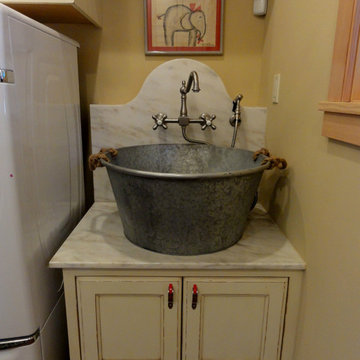
Old fashioned basin sink
Mittelgroßer Landhausstil Hauswirtschaftsraum mit Schränken im Used-Look, Marmor-Arbeitsplatte, Waschmaschine und Trockner nebeneinander und Schrankfronten mit vertiefter Füllung in Boise
Mittelgroßer Landhausstil Hauswirtschaftsraum mit Schränken im Used-Look, Marmor-Arbeitsplatte, Waschmaschine und Trockner nebeneinander und Schrankfronten mit vertiefter Füllung in Boise
Brauner Hauswirtschaftsraum mit Marmor-Arbeitsplatte Ideen und Design
1