Brauner Hobbykeller Ideen und Design
Suche verfeinern:
Budget
Sortieren nach:Heute beliebt
1 – 20 von 298 Fotos
1 von 3

Klassischer Keller mit grauer Wandfarbe und dunklem Holzboden in Washington, D.C.

Bowling alleys for a vacation home's lower level. Emphatically, YES! The rustic refinement of the first floor gives way to all out fun and entertainment below grade. Two full-length automated bowling lanes make for easy family tournaments
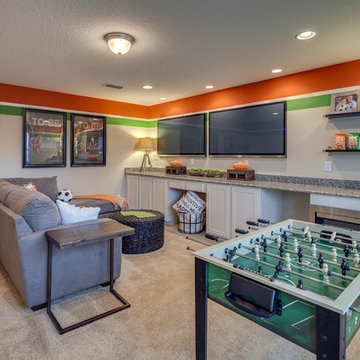
Klassischer Hobbykeller mit oranger Wandfarbe, Teppichboden und beigem Boden in Jacksonville

This 4,500 sq ft basement in Long Island is high on luxe, style, and fun. It has a full gym, golf simulator, arcade room, home theater, bar, full bath, storage, and an entry mud area. The palette is tight with a wood tile pattern to define areas and keep the space integrated. We used an open floor plan but still kept each space defined. The golf simulator ceiling is deep blue to simulate the night sky. It works with the room/doors that are integrated into the paneling — on shiplap and blue. We also added lights on the shuffleboard and integrated inset gym mirrors into the shiplap. We integrated ductwork and HVAC into the columns and ceiling, a brass foot rail at the bar, and pop-up chargers and a USB in the theater and the bar. The center arm of the theater seats can be raised for cuddling. LED lights have been added to the stone at the threshold of the arcade, and the games in the arcade are turned on with a light switch.
---
Project designed by Long Island interior design studio Annette Jaffe Interiors. They serve Long Island including the Hamptons, as well as NYC, the tri-state area, and Boca Raton, FL.
For more about Annette Jaffe Interiors, click here:
https://annettejaffeinteriors.com/
To learn more about this project, click here:
https://annettejaffeinteriors.com/basement-entertainment-renovation-long-island/

Großer Klassischer Keller mit Teppichboden, Gaskamin, grauem Boden, beiger Wandfarbe und gefliester Kaminumrandung in Cleveland
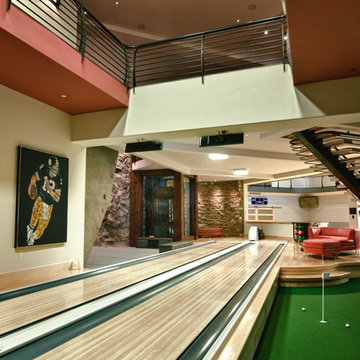
Doug Burke Photography
Großer Moderner Hobbykeller mit beiger Wandfarbe und hellem Holzboden in Salt Lake City
Großer Moderner Hobbykeller mit beiger Wandfarbe und hellem Holzboden in Salt Lake City

We offer a wide variety of coffered ceilings, custom made in different styles and finishes to fit any space and taste.
For more projects visit our website wlkitchenandhome.com
.
.
.
#cofferedceiling #customceiling #ceilingdesign #classicaldesign #traditionalhome #crown #finishcarpentry #finishcarpenter #exposedbeams #woodwork #carvedceiling #paneling #custombuilt #custombuilder #kitchenceiling #library #custombar #barceiling #livingroomideas #interiordesigner #newjerseydesigner #millwork #carpentry #whiteceiling #whitewoodwork #carved #carving #ornament #librarydecor #architectural_ornamentation

Mittelgroßer Klassischer Keller mit schwarzer Wandfarbe, braunem Holzboden und braunem Boden in Calgary

Großer Klassischer Keller mit grauer Wandfarbe, Teppichboden, beigem Boden und Kaminumrandung aus Stein in Minneapolis

Großer Moderner Keller ohne Kamin mit beiger Wandfarbe, Betonboden und braunem Boden in Denver

Großer Moderner Keller mit grauer Wandfarbe, Teppichboden, Gaskamin, Kaminumrandung aus gestapelten Steinen und beigem Boden in Calgary
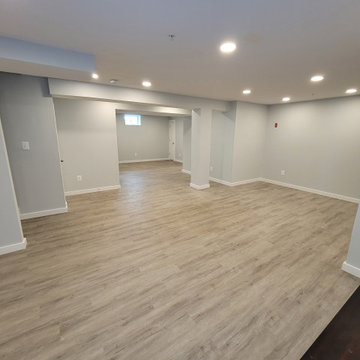
Our team meticulously converted this previously unfinished area into a thoughtfully designed and fully customized living space, boasting a spacious recreation room, bedroom, full bathroom, and a versatile office/gym area. Additionally, we successfully finalized the staircase, achieving a comprehensive and top-notch basement finishing project.

Mittelgroßer Klassischer Keller mit grüner Wandfarbe, Keramikboden, grauem Boden, eingelassener Decke und Holzdielenwänden in Atlanta

Mittelgroßer Mid-Century Keller mit weißer Wandfarbe, Teppichboden, Kamin, gefliester Kaminumrandung, grauem Boden und Wandpaneelen in Edmonton

That cold basement, cellar, that wasn't very useful. You don't have idea what to do with? This is where Powerpillar comes in. We plan and design the whole space to which you also add value to your home and create more useful space.

Klassischer Hobbykeller mit grauer Wandfarbe, Teppichboden, grauem Boden, freigelegten Dachbalken und Wandpaneelen in Grand Rapids
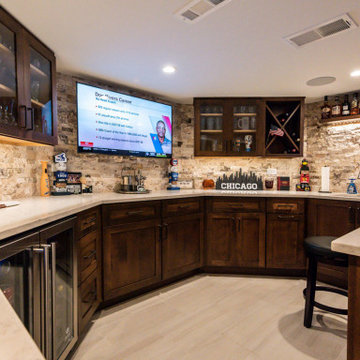
Großer Klassischer Keller mit beiger Wandfarbe, braunem Holzboden, Kamin, Kaminumrandung aus Stein und braunem Boden in Chicago
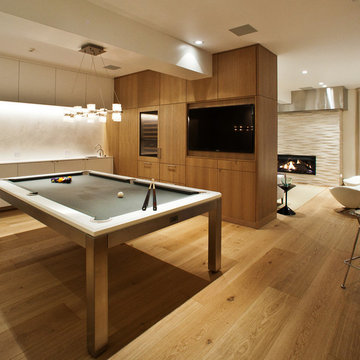
The basement has a pool table area with a wet bar along one wall, a wine cooler, and a TV. This room makes for a an amazing entertainment space.
Großer Moderner Keller mit weißer Wandfarbe, hellem Holzboden, Kaminumrandung aus Stein und Gaskamin in Denver
Großer Moderner Keller mit weißer Wandfarbe, hellem Holzboden, Kaminumrandung aus Stein und Gaskamin in Denver
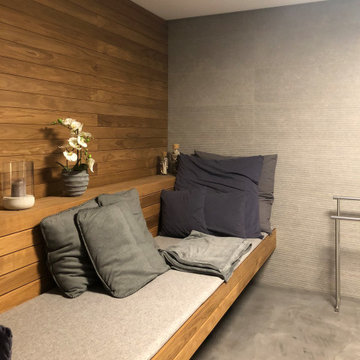
Moderner Hobbykeller mit grauer Wandfarbe, Betonboden, grauem Boden und vertäfelten Wänden in Köln
Brauner Hobbykeller Ideen und Design
1
