Brauner Hochkeller Ideen und Design
Suche verfeinern:
Budget
Sortieren nach:Heute beliebt
1 – 20 von 3.212 Fotos
1 von 3
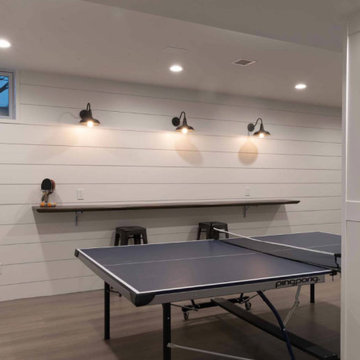
Mittelgroßer Klassischer Hochkeller ohne Kamin mit grauer Wandfarbe, Laminat und braunem Boden in New York

Klassischer Keller mit grauer Wandfarbe und dunklem Holzboden in Washington, D.C.

©Finished Basement Company
Großer Klassischer Hochkeller ohne Kamin mit grauer Wandfarbe, braunem Holzboden und beigem Boden in Denver
Großer Klassischer Hochkeller ohne Kamin mit grauer Wandfarbe, braunem Holzboden und beigem Boden in Denver

We went for a speakeasy feel in this basement rec room space. Oversized sectional, industrial pool and shuffleboard tables, bar area with exposed brick and a built-in leather banquette for seating.
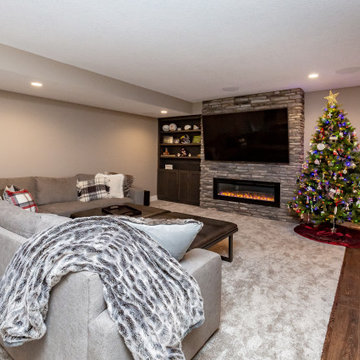
Großer Klassischer Hochkeller mit beiger Wandfarbe, Teppichboden, Gaskamin, Kaminumrandung aus Stein und grauem Boden in Sonstige
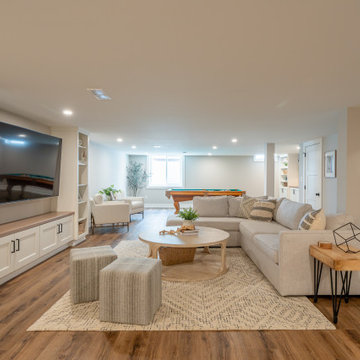
Klassischer Hochkeller mit grauer Wandfarbe, braunem Holzboden und braunem Boden in Philadelphia

Mittelgroßer Landhaus Keller mit weißer Wandfarbe, Vinylboden, braunem Boden und Holzdielenwänden in Sonstige

Mittelgroßer Industrial Hochkeller mit weißer Wandfarbe, Laminat, Kamin, Kaminumrandung aus Holz, braunem Boden und freigelegten Dachbalken in Philadelphia

Großer Moderner Hochkeller mit Heimkino, bunten Wänden, Teppichboden, Hängekamin, Kaminumrandung aus Stein, buntem Boden, gewölbter Decke und Tapetenwänden in Toronto
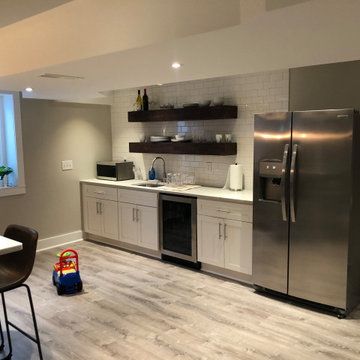
Due to the limited space and the budget, we chose to install a wall bar versus a two-level bar front. The wall bar included white cabinetry below a white/grey quartz counter top, open wood shelving, a drop-in sink, beverage cooler, and full fridge. For an excellent entertaining area along with a great view to the large projection screen, a half wall bar height top was installed with bar stool seating for four and custom lighting.

Großer Klassischer Hochkeller mit grauer Wandfarbe, Teppichboden, Gaskamin, Kaminumrandung aus Stein und braunem Boden in Chicago

Kleiner Landhausstil Hochkeller ohne Kamin mit weißer Wandfarbe, dunklem Holzboden und braunem Boden in Atlanta

Cynthia Lynn
Großer Klassischer Hochkeller ohne Kamin mit grauer Wandfarbe, dunklem Holzboden und braunem Boden in Chicago
Großer Klassischer Hochkeller ohne Kamin mit grauer Wandfarbe, dunklem Holzboden und braunem Boden in Chicago

This used to be a completely unfinished basement with concrete floors, cinder block walls, and exposed floor joists above. The homeowners wanted to finish the space to include a wet bar, powder room, separate play room for their daughters, bar seating for watching tv and entertaining, as well as a finished living space with a television with hidden surround sound speakers throughout the space. They also requested some unfinished spaces; one for exercise equipment, and one for HVAC, water heater, and extra storage. With those requests in mind, I designed the basement with the above required spaces, while working with the contractor on what components needed to be moved. The homeowner also loved the idea of sliding barn doors, which we were able to use as at the opening to the unfinished storage/HVAC area.

©Finished Basement Company
Geräumiger Moderner Hochkeller mit grauer Wandfarbe, dunklem Holzboden, Gaskamin, gefliester Kaminumrandung und braunem Boden in Denver
Geräumiger Moderner Hochkeller mit grauer Wandfarbe, dunklem Holzboden, Gaskamin, gefliester Kaminumrandung und braunem Boden in Denver

Basement design and build out by Ed Saloga Design Build. Landmark Photography
Mittelgroßer Industrial Hochkeller mit grauer Wandfarbe, Kamin, Kaminumrandung aus Stein, Porzellan-Bodenfliesen und braunem Boden in Chicago
Mittelgroßer Industrial Hochkeller mit grauer Wandfarbe, Kamin, Kaminumrandung aus Stein, Porzellan-Bodenfliesen und braunem Boden in Chicago

Großer Rustikaler Hochkeller ohne Kamin mit Teppichboden in Chicago
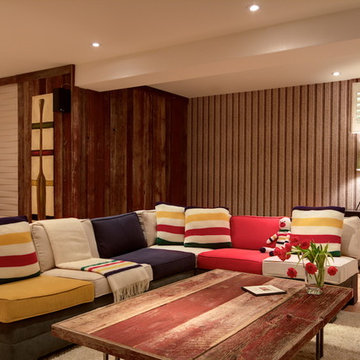
Rustikaler Hochkeller mit hellem Holzboden, Gaskamin, Kaminumrandung aus Metall und beigem Boden in Toronto

Golf simulator in Elgin basement renovation.
Großer Klassischer Hochkeller ohne Kamin mit grauer Wandfarbe, Laminat und braunem Boden in Chicago
Großer Klassischer Hochkeller ohne Kamin mit grauer Wandfarbe, Laminat und braunem Boden in Chicago

This contemporary rustic basement remodel transformed an unused part of the home into completely cozy, yet stylish, living, play, and work space for a young family. Starting with an elegant spiral staircase leading down to a multi-functional garden level basement. The living room set up serves as a gathering space for the family separate from the main level to allow for uninhibited entertainment and privacy. The floating shelves and gorgeous shiplap accent wall makes this room feel much more elegant than just a TV room. With plenty of storage for the entire family, adjacent from the TV room is an additional reading nook, including built-in custom shelving for optimal storage with contemporary design.
Photo by Mark Quentin / StudioQphoto.com
Brauner Hochkeller Ideen und Design
1