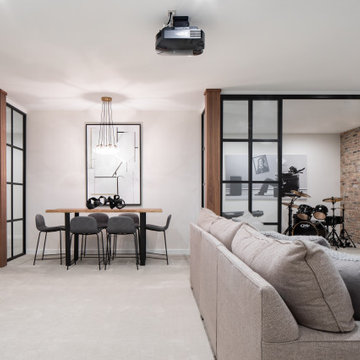Brauner Keller mit grauem Boden Ideen und Design
Suche verfeinern:
Budget
Sortieren nach:Heute beliebt
1 – 20 von 1.171 Fotos
1 von 3

We went for a speakeasy feel in this basement rec room space. Oversized sectional, industrial pool and shuffleboard tables, bar area with exposed brick and a built-in leather banquette for seating.
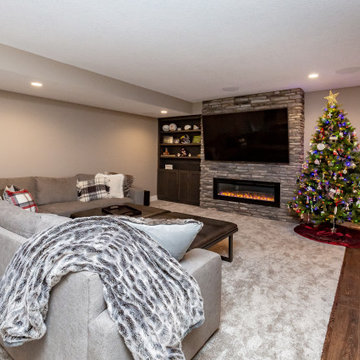
Großer Klassischer Hochkeller mit beiger Wandfarbe, Teppichboden, Gaskamin, Kaminumrandung aus Stein und grauem Boden in Sonstige

Bowling alleys for a vacation home's lower level. Emphatically, YES! The rustic refinement of the first floor gives way to all out fun and entertainment below grade. Two full-length automated bowling lanes make for easy family tournaments
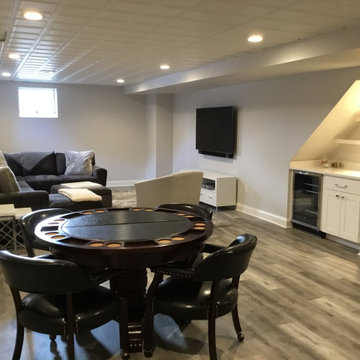
Modern Gray Basement with a Gym, Small Bar and Poker table. Great place for the kids to hang out in.
Just the Right Piece
Warren, NJ 07059
Mittelgroßes Modernes Untergeschoss mit grauer Wandfarbe, hellem Holzboden und grauem Boden in New York
Mittelgroßes Modernes Untergeschoss mit grauer Wandfarbe, hellem Holzboden und grauem Boden in New York
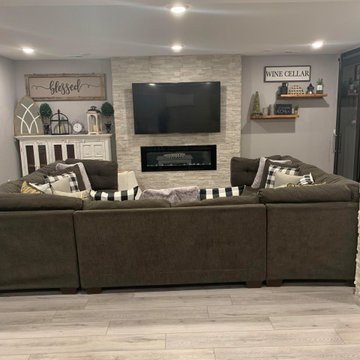
Mittelgroßes Modernes Untergeschoss mit grauer Wandfarbe, Vinylboden, Hängekamin, Kaminumrandung aus Stein und grauem Boden in Denver
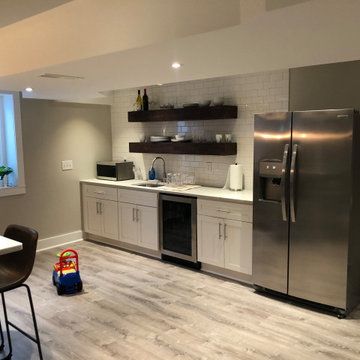
Due to the limited space and the budget, we chose to install a wall bar versus a two-level bar front. The wall bar included white cabinetry below a white/grey quartz counter top, open wood shelving, a drop-in sink, beverage cooler, and full fridge. For an excellent entertaining area along with a great view to the large projection screen, a half wall bar height top was installed with bar stool seating for four and custom lighting.
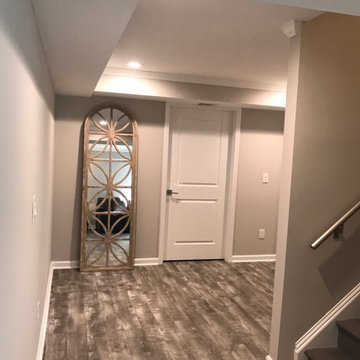
Luxury vinyl floors. Daylight basement makeover East Cobb
Mittelgroßes Modernes Souterrain mit grauer Wandfarbe, Vinylboden und grauem Boden in Atlanta
Mittelgroßes Modernes Souterrain mit grauer Wandfarbe, Vinylboden und grauem Boden in Atlanta
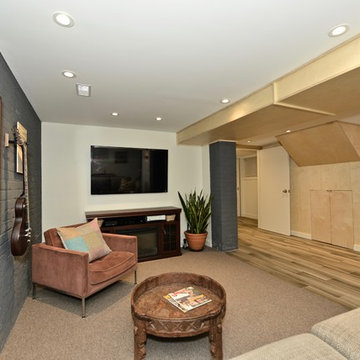
Mittelgroßes Skandinavisches Untergeschoss mit weißer Wandfarbe, Teppichboden und grauem Boden in Toronto

Referred to inside H&H as “the basement of dreams,” this project transformed a raw, dark, unfinished basement into a bright living space flooded with daylight. Working with architect Sean Barnett of Polymath Studio, Hammer & Hand added several 4’ windows to the perimeter of the basement, a new entrance, and wired the unit for future ADU conversion.
This basement is filled with custom touches reflecting the young family’s project goals. H&H milled custom trim to match the existing home’s trim, making the basement feel original to the historic house. The H&H shop crafted a barn door with an inlaid chalkboard for their toddler to draw on, while the rest of the H&H team designed a custom closet with movable hanging racks to store and dry their camping gear.
Photography by Jeff Amram.
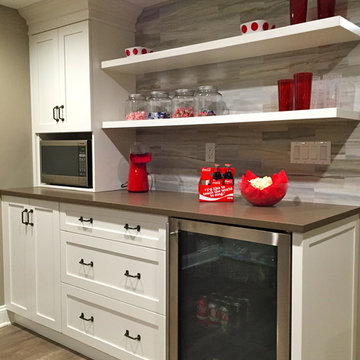
Großes Klassisches Untergeschoss ohne Kamin mit beiger Wandfarbe, Laminat und grauem Boden in New York

Linda McManus Images
Mittelgroßes Modernes Untergeschoss ohne Kamin mit grauer Wandfarbe, Porzellan-Bodenfliesen und grauem Boden in Philadelphia
Mittelgroßes Modernes Untergeschoss ohne Kamin mit grauer Wandfarbe, Porzellan-Bodenfliesen und grauem Boden in Philadelphia

Overall view with wood paneling and Corrugated perforated metal ceiling
photo by Jeffrey Edward Tryon
Mittelgroßer Mid-Century Keller ohne Kamin mit brauner Wandfarbe, Keramikboden und grauem Boden in Philadelphia
Mittelgroßer Mid-Century Keller ohne Kamin mit brauner Wandfarbe, Keramikboden und grauem Boden in Philadelphia
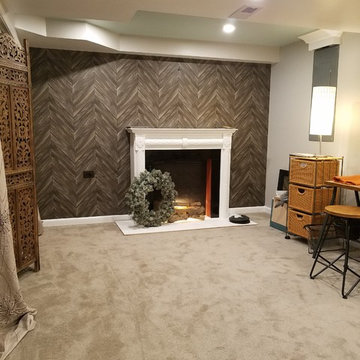
Mittelgroßes Industrial Untergeschoss mit grauer Wandfarbe, Teppichboden, Kamin, verputzter Kaminumrandung und grauem Boden in Chicago

Kleiner Klassischer Keller mit beiger Wandfarbe, Porzellan-Bodenfliesen und grauem Boden in Portland

This Milford French country home’s 2,500 sq. ft. basement transformation is just as extraordinary as it is warm and inviting. The M.J. Whelan design team, along with our clients, left no details out. This luxury basement is a beautiful blend of modern and rustic materials. A unique tray ceiling with a hardwood inset defines the space of the full bar. Brookhaven maple custom cabinets with a dark bistro finish and Cambria quartz countertops were used along with state of the art appliances. A brick backsplash and vintage pendant lights with new LED Edison bulbs add beautiful drama. The entertainment area features a custom built-in entertainment center designed specifically to our client’s wishes. It houses a large flat screen TV, lots of storage, display shelves and speakers hidden by speaker fabric. LED accent lighting was strategically installed to highlight this beautiful space. The entertaining area is open to the billiards room, featuring a another beautiful brick accent wall with a direct vent fireplace. The old ugly steel columns were beautifully disguised with raised panel moldings and were used to create and define the different spaces, even a hallway. The exercise room and game space are open to each other and features glass all around to keep it open to the rest of the lower level. Another brick accent wall was used in the game area with hardwood flooring while the exercise room has rubber flooring. The design also includes a rear foyer coming in from the back yard with cubbies and a custom barn door to separate that entry. A playroom and a dining area were also included in this fabulous luxurious family retreat. Stunning Provenza engineered hardwood in a weathered wire brushed combined with textured Fabrica carpet was used throughout most of the basement floor which is heated hydronically. Tile was used in the entry and the new bathroom. The details are endless! Our client’s selections of beautiful furnishings complete this luxurious finished basement. Photography by Jeff Garland Photography

Großes Klassisches Untergeschoss ohne Kamin mit beiger Wandfarbe, Laminat und grauem Boden in New York
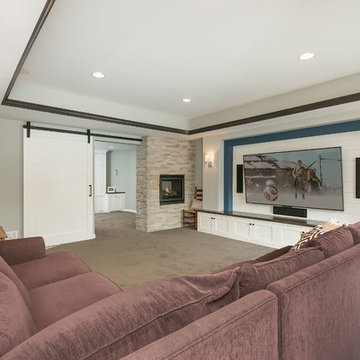
©Finished Basement Company
Großer Klassischer Hochkeller mit grauer Wandfarbe, Teppichboden, Tunnelkamin, Kaminumrandung aus Stein und grauem Boden in Minneapolis
Großer Klassischer Hochkeller mit grauer Wandfarbe, Teppichboden, Tunnelkamin, Kaminumrandung aus Stein und grauem Boden in Minneapolis

Diane Burgoyne Interiors
Photography by Tim Proctor
Klassisches Untergeschoss ohne Kamin mit blauer Wandfarbe, Teppichboden und grauem Boden in Philadelphia
Klassisches Untergeschoss ohne Kamin mit blauer Wandfarbe, Teppichboden und grauem Boden in Philadelphia

Großer Klassischer Keller mit Teppichboden, Gaskamin, grauem Boden, beiger Wandfarbe und gefliester Kaminumrandung in Cleveland
Brauner Keller mit grauem Boden Ideen und Design
1
