Brauner Keller mit Heimkino Ideen und Design
Suche verfeinern:
Budget
Sortieren nach:Heute beliebt
1 – 20 von 236 Fotos
1 von 3

The "19th Hole" basement entertainment zone features a glass-enclosed collector-car showroom, distinctive wet bar and plenty of room for enjoying leisure activities.
European oak flooring by Dachateau and lighting from Circa Lighting warm up the space.
The Village at Seven Desert Mountain—Scottsdale
Architecture: Drewett Works
Builder: Cullum Homes
Interiors: Ownby Design
Landscape: Greey | Pickett
Photographer: Dino Tonn
https://www.drewettworks.com/the-model-home-at-village-at-seven-desert-mountain/

Mittelgroßes Industrial Untergeschoss mit Heimkino, weißer Wandfarbe, Laminat, Kamin, Kaminumrandung aus Holz, braunem Boden und freigelegten Dachbalken in Philadelphia
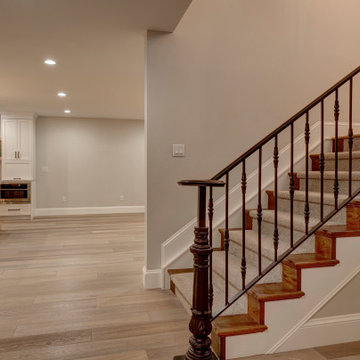
Großes Mid-Century Untergeschoss mit Heimkino, beiger Wandfarbe, Laminat und braunem Boden in Denver

Großer Moderner Hochkeller mit Heimkino, bunten Wänden, Teppichboden, Hängekamin, Kaminumrandung aus Stein, buntem Boden, gewölbter Decke und Tapetenwänden in Toronto
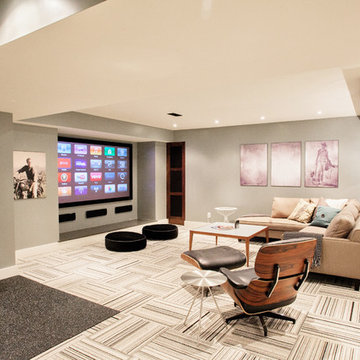
Madison Taylor
Modernes Untergeschoss ohne Kamin mit grauer Wandfarbe, Teppichboden, buntem Boden und Heimkino in Toronto
Modernes Untergeschoss ohne Kamin mit grauer Wandfarbe, Teppichboden, buntem Boden und Heimkino in Toronto
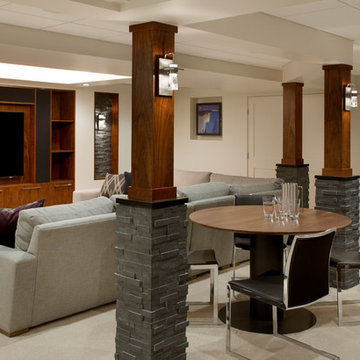
Großes Klassisches Untergeschoss mit beiger Wandfarbe, Teppichboden, Kamin und Heimkino in Boston

Before image.
Großes Landhaus Souterrain ohne Kamin mit Heimkino, grauer Wandfarbe, Laminat, grauem Boden und Wandpaneelen in Washington, D.C.
Großes Landhaus Souterrain ohne Kamin mit Heimkino, grauer Wandfarbe, Laminat, grauem Boden und Wandpaneelen in Washington, D.C.

Großer Moderner Hochkeller mit Heimkino, schwarzer Wandfarbe, Vinylboden, Kamin und eingelassener Decke in Sonstige

This older couple residing in a golf course community wanted to expand their living space and finish up their unfinished basement for entertainment purposes and more.
Their wish list included: exercise room, full scale movie theater, fireplace area, guest bedroom, full size master bath suite style, full bar area, entertainment and pool table area, and tray ceiling.
After major concrete breaking and running ground plumbing, we used a dead corner of basement near staircase to tuck in bar area.
A dual entrance bathroom from guest bedroom and main entertainment area was placed on far wall to create a large uninterrupted main floor area. A custom barn door for closet gives extra floor space to guest bedroom.
New movie theater room with multi-level seating, sound panel walls, two rows of recliner seating, 120-inch screen, state of art A/V system, custom pattern carpeting, surround sound & in-speakers, custom molding and trim with fluted columns, custom mahogany theater doors.
The bar area includes copper panel ceiling and rope lighting inside tray area, wrapped around cherry cabinets and dark granite top, plenty of stools and decorated with glass backsplash and listed glass cabinets.
The main seating area includes a linear fireplace, covered with floor to ceiling ledger stone and an embedded television above it.
The new exercise room with two French doors, full mirror walls, a couple storage closets, and rubber floors provide a fully equipped home gym.
The unused space under staircase now includes a hidden bookcase for storage and A/V equipment.
New bathroom includes fully equipped body sprays, large corner shower, double vanities, and lots of other amenities.
Carefully selected trim work, crown molding, tray ceiling, wainscoting, wide plank engineered flooring, matching stairs, and railing, makes this basement remodel the jewel of this community.

Liadesign
Großes Skandinavisches Untergeschoss mit Heimkino, bunten Wänden, hellem Holzboden, Gaskamin, verputzter Kaminumrandung und eingelassener Decke in Mailand
Großes Skandinavisches Untergeschoss mit Heimkino, bunten Wänden, hellem Holzboden, Gaskamin, verputzter Kaminumrandung und eingelassener Decke in Mailand
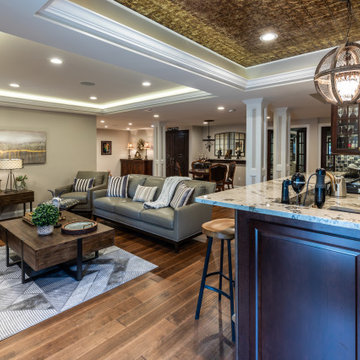
This older couple residing in a golf course community wanted to expand their living space and finish up their unfinished basement for entertainment purposes and more.
Their wish list included: exercise room, full scale movie theater, fireplace area, guest bedroom, full size master bath suite style, full bar area, entertainment and pool table area, and tray ceiling.
After major concrete breaking and running ground plumbing, we used a dead corner of basement near staircase to tuck in bar area.
A dual entrance bathroom from guest bedroom and main entertainment area was placed on far wall to create a large uninterrupted main floor area. A custom barn door for closet gives extra floor space to guest bedroom.
New movie theater room with multi-level seating, sound panel walls, two rows of recliner seating, 120-inch screen, state of art A/V system, custom pattern carpeting, surround sound & in-speakers, custom molding and trim with fluted columns, custom mahogany theater doors.
The bar area includes copper panel ceiling and rope lighting inside tray area, wrapped around cherry cabinets and dark granite top, plenty of stools and decorated with glass backsplash and listed glass cabinets.
The main seating area includes a linear fireplace, covered with floor to ceiling ledger stone and an embedded television above it.
The new exercise room with two French doors, full mirror walls, a couple storage closets, and rubber floors provide a fully equipped home gym.
The unused space under staircase now includes a hidden bookcase for storage and A/V equipment.
New bathroom includes fully equipped body sprays, large corner shower, double vanities, and lots of other amenities.
Carefully selected trim work, crown molding, tray ceiling, wainscoting, wide plank engineered flooring, matching stairs, and railing, makes this basement remodel the jewel of this community.
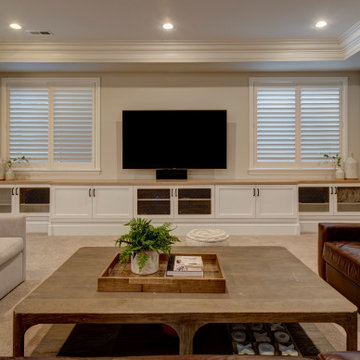
Großes Retro Untergeschoss mit Heimkino, beiger Wandfarbe, Laminat und braunem Boden in Denver

Klassisches Souterrain mit Heimkino, dunklem Holzboden, Tunnelkamin, Kaminumrandung aus Stein, freigelegten Dachbalken und Tapetenwänden in St. Louis
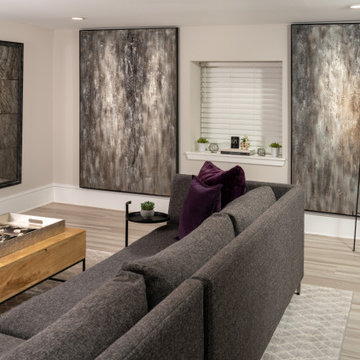
Cozy basement, grey sectional sofa, large art work, antiqued mirror, modern lighting, bookcase.
Großer Moderner Hochkeller mit Heimkino, grauer Wandfarbe, Vinylboden, grauem Boden und Tapetenwänden in Philadelphia
Großer Moderner Hochkeller mit Heimkino, grauer Wandfarbe, Vinylboden, grauem Boden und Tapetenwänden in Philadelphia

24'x24' clear span recroom with 9'-6" ceiling
Großer Moderner Hochkeller mit Heimkino, weißer Wandfarbe, Vinylboden, Kamin, Kaminumrandung aus Backstein, eingelassener Decke und beigem Boden in Chicago
Großer Moderner Hochkeller mit Heimkino, weißer Wandfarbe, Vinylboden, Kamin, Kaminumrandung aus Backstein, eingelassener Decke und beigem Boden in Chicago

Mittelgroßes Industrial Untergeschoss mit Heimkino, weißer Wandfarbe, Laminat, Kamin, Kaminumrandung aus Holz, braunem Boden und freigelegten Dachbalken in Philadelphia
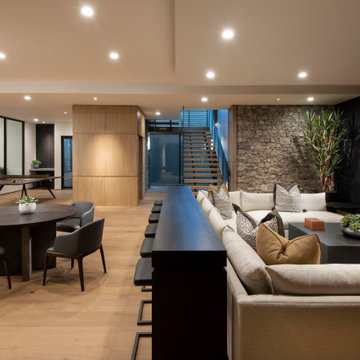
An open stairwell descending from the main floor to the spacious basement entertainment zone allows guests to mingle or get cozy theater-style. The inviting atmosphere is enhanced by mood lighting, warm woods and rustic brick.
The Village at Seven Desert Mountain—Scottsdale
Architecture: Drewett Works
Builder: Cullum Homes
Interiors: Ownby Design
Landscape: Greey | Pickett
Photographer: Dino Tonn
https://www.drewettworks.com/the-model-home-at-village-at-seven-desert-mountain/
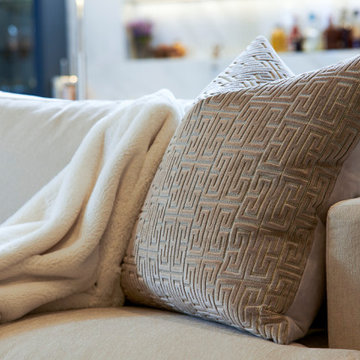
Großes Modernes Souterrain mit Heimkino, beiger Wandfarbe, Laminat und braunem Boden in Detroit
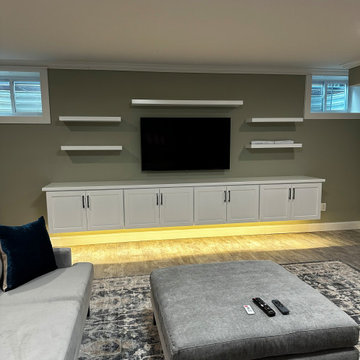
This basement TV entertainment area was set up with floating shelves and suspended cabinets. The homeowners wanted additional storage in their basement as well as shelves to display books and photos. Undercabinet lighting was added to use while movie watching.
Brauner Keller mit Heimkino Ideen und Design
1
