Brauner Keller mit Kaminumrandung aus Backstein Ideen und Design
Suche verfeinern:
Budget
Sortieren nach:Heute beliebt
1 – 20 von 357 Fotos
1 von 3

Großer Keller mit weißer Wandfarbe, hellem Holzboden, Kamin, Kaminumrandung aus Backstein, grauem Boden, freigelegten Dachbalken und Ziegelwänden in Detroit

The layering of textures and materials in this spot makes my heart sing.
Großes Rustikales Souterrain mit Heimkino, grauer Wandfarbe, Vinylboden, Kamin, Kaminumrandung aus Backstein, braunem Boden, freigelegten Dachbalken und Holzwänden in Sonstige
Großes Rustikales Souterrain mit Heimkino, grauer Wandfarbe, Vinylboden, Kamin, Kaminumrandung aus Backstein, braunem Boden, freigelegten Dachbalken und Holzwänden in Sonstige

Cozy basement entertainment space with floor-to-ceiling linear fireplace and tailor-made bar
Mittelgroßer Klassischer Hochkeller mit weißer Wandfarbe, Gaskamin und Kaminumrandung aus Backstein in Toronto
Mittelgroßer Klassischer Hochkeller mit weißer Wandfarbe, Gaskamin und Kaminumrandung aus Backstein in Toronto

Geräumiges Klassisches Souterrain mit grauer Wandfarbe, hellem Holzboden, Kamin und Kaminumrandung aus Backstein in Atlanta

We were able to take a partially remodeled basement and give it a full facelift. We installed all new LVP flooring in the game, bar, stairs, and living room areas, tile flooring in the mud room and bar area, repaired and painted all the walls and ceiling, replaced the old drop ceiling tiles with decorative ones to give a coffered ceiling look, added more lighting, installed a new mantle, and changed out all the door hardware to black knobs and hinges. This is now truly a great place to entertain or just have some fun with the family.
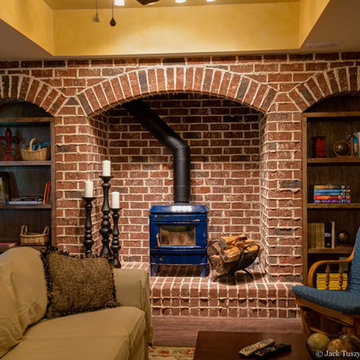
Brick and mortar, wood burning fireplace, trey ceiling, Stained bookcases
Großes Uriges Untergeschoss mit Kaminofen, Kaminumrandung aus Backstein, gelber Wandfarbe und dunklem Holzboden in Atlanta
Großes Uriges Untergeschoss mit Kaminofen, Kaminumrandung aus Backstein, gelber Wandfarbe und dunklem Holzboden in Atlanta
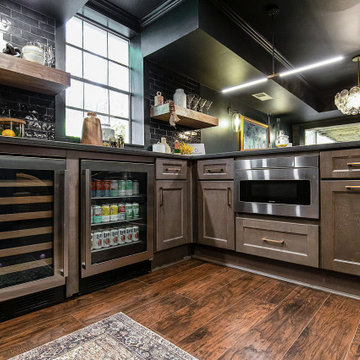
Großer Moderner Keller mit schwarzer Wandfarbe, Vinylboden, Kamin, Kaminumrandung aus Backstein, braunem Boden und Holzdielenwänden in Atlanta

Friends and neighbors of an owner of Four Elements asked for help in redesigning certain elements of the interior of their newer home on the main floor and basement to better reflect their tastes and wants (contemporary on the main floor with a more cozy rustic feel in the basement). They wanted to update the look of their living room, hallway desk area, and stairway to the basement. They also wanted to create a 'Game of Thrones' themed media room, update the look of their entire basement living area, add a scotch bar/seating nook, and create a new gym with a glass wall. New fireplace areas were created upstairs and downstairs with new bulkheads, new tile & brick facades, along with custom cabinets. A beautiful stained shiplap ceiling was added to the living room. Custom wall paneling was installed to areas on the main floor, stairway, and basement. Wood beams and posts were milled & installed downstairs, and a custom castle-styled barn door was created for the entry into the new medieval styled media room. A gym was built with a glass wall facing the basement living area. Floating shelves with accent lighting were installed throughout - check out the scotch tasting nook! The entire home was also repainted with modern but warm colors. This project turned out beautiful!
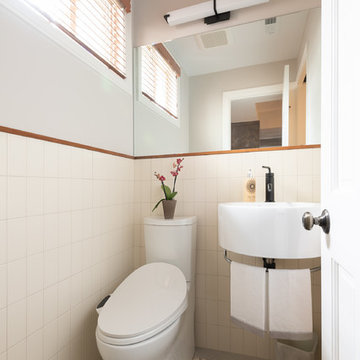
This basement was completely stripped out and renovated to a very high standard, a real getaway for the homeowner or guests. Design by Sarah Kahn at Jennifer Gilmer Kitchen & Bath, photography by Keith Miller at Keiana Photograpy, staging by Tiziana De Macceis from Keiana Photography.

In the late 50’s, this basement was cut up into a dental office with tiny exam rooms. Red House Custom Building designed a space that could be used as a home gym & media room. Upon demolition, we uncovered an original, structural arch and a wonderful brick foundation that highlighted the home’s original detailing and substantial structure. These were reincorporated into the new design. The arched window on the left was stripped and restored to original working order. The fireplace was one of four original to the home.
Harold T. Merriman was the original owner of home, and the homeowners found some of his works on the third floor of the house. He sketched a plat of lots surrounding the property in 1899. At the completion of the project, the homeowners had it framed, and it now hangs in the room above the A/V cabinet.
High paneled wainscot in the basement perfectly mimics the late 1800’s, battered paneling found under several wall layers during demo. The LED accent lighting was installed behind the top cap of the wainscot to highlight the mixing of new and old while bringing a warm glow to the room.
Photo by Grace Lentini.
Instagram: @redhousedesignbuild
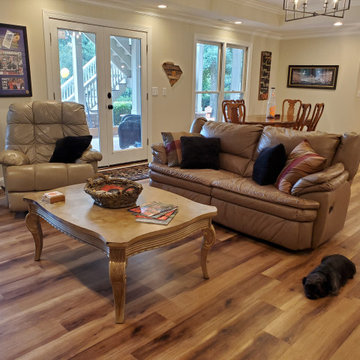
Nuvelle Density Pecan Click Luxury Vinyl
Mittelgroßer Moderner Keller mit beiger Wandfarbe, Vinylboden, Kamin, Kaminumrandung aus Backstein und braunem Boden in Charlotte
Mittelgroßer Moderner Keller mit beiger Wandfarbe, Vinylboden, Kamin, Kaminumrandung aus Backstein und braunem Boden in Charlotte
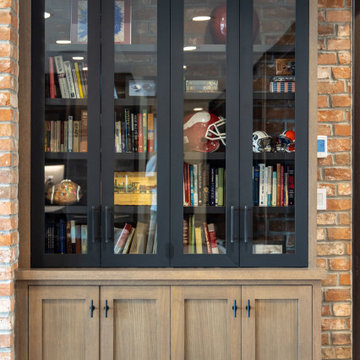
Großes Stilmix Souterrain mit Teppichboden, Kamin, Kaminumrandung aus Backstein, beigem Boden und Ziegelwänden in Salt Lake City
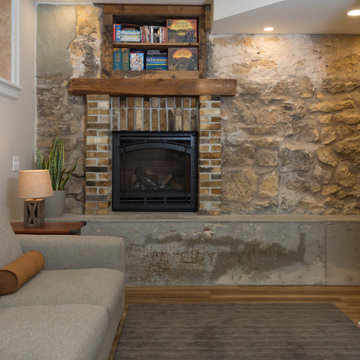
The feature wall in this basement was part of the original structure of this house. The fireplace brick surround was built from the original chimney bricks.
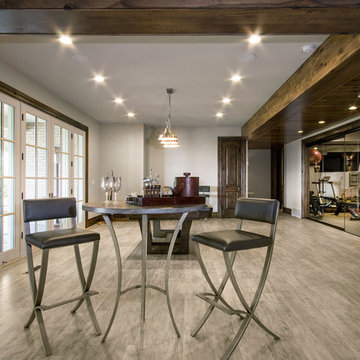
Geräumiger Klassischer Hochkeller mit grauer Wandfarbe, braunem Holzboden, Kamin, Kaminumrandung aus Backstein und braunem Boden in Salt Lake City
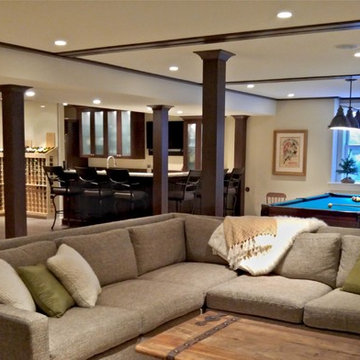
Großes Modernes Untergeschoss mit beiger Wandfarbe, Teppichboden, Kamin und Kaminumrandung aus Backstein in Milwaukee
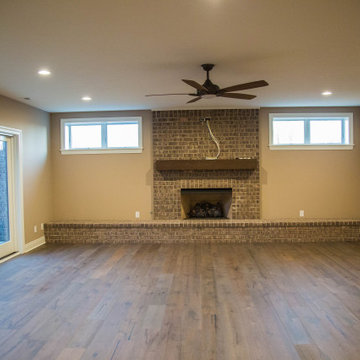
The basement fireplace features a extended brick hearth that matches the width of the room.
Großer Klassischer Hochkeller mit beiger Wandfarbe, braunem Holzboden, Kamin, Kaminumrandung aus Backstein und braunem Boden in Indianapolis
Großer Klassischer Hochkeller mit beiger Wandfarbe, braunem Holzboden, Kamin, Kaminumrandung aus Backstein und braunem Boden in Indianapolis
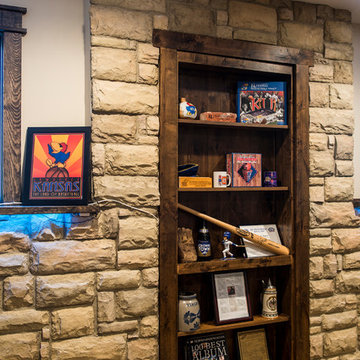
Rustic Style Basement Remodel with Bar - Photo Credits Kristol Kumar Photography
Großer Rustikaler Hochkeller mit beiger Wandfarbe, Eckkamin, Kaminumrandung aus Backstein, Teppichboden und beigem Boden in Kansas City
Großer Rustikaler Hochkeller mit beiger Wandfarbe, Eckkamin, Kaminumrandung aus Backstein, Teppichboden und beigem Boden in Kansas City
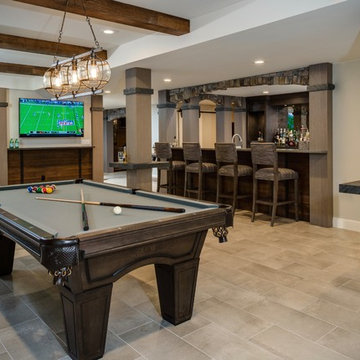
Phoenix Photographic
Großes Industrial Souterrain ohne Kamin mit beiger Wandfarbe, Porzellan-Bodenfliesen, Kaminumrandung aus Backstein und beigem Boden in Detroit
Großes Industrial Souterrain ohne Kamin mit beiger Wandfarbe, Porzellan-Bodenfliesen, Kaminumrandung aus Backstein und beigem Boden in Detroit
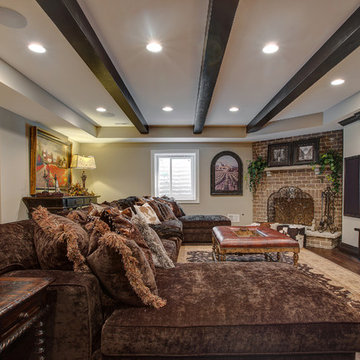
From unique home decor to handcrafted florals to luxury furniture, we hand select each piece to give your space a complete and finish look.
Großer Klassischer Keller mit beiger Wandfarbe, dunklem Holzboden, Kamin und Kaminumrandung aus Backstein in Chicago
Großer Klassischer Keller mit beiger Wandfarbe, dunklem Holzboden, Kamin und Kaminumrandung aus Backstein in Chicago
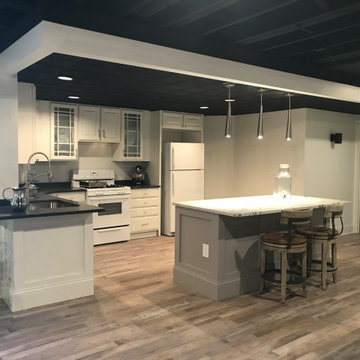
The drop ceiling in the general area was removed and the joists were painted black. In the kitchenette area the drop ceiling remained but was painted the same black. All the cabinets were moved to take out the peninsula and create an island.
Brauner Keller mit Kaminumrandung aus Backstein Ideen und Design
1