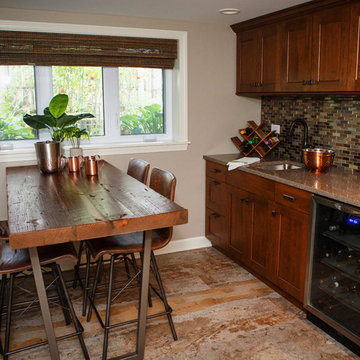Brauner Keller mit Kaminumrandungen Ideen und Design
Suche verfeinern:
Budget
Sortieren nach:Heute beliebt
141 – 160 von 2.915 Fotos
1 von 3
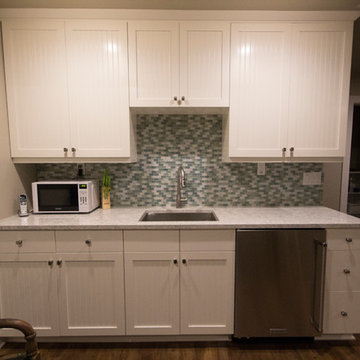
This compact beach cottage has breathtaking views of the Puget Sound. The cottage was completely gutted including the main support beams to allow for a more functional floor plan. From there the colors, materials and finishes were hand selected to enhance the setting and create a low-maintance high comfort second home for these clients.
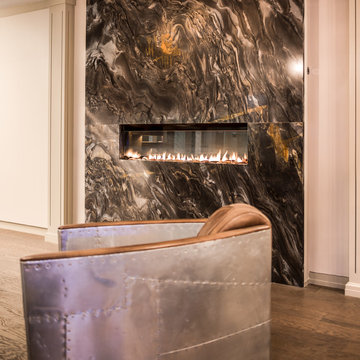
Angle Eye Photography
Geräumiges Modernes Souterrain mit grauer Wandfarbe, braunem Holzboden, Gaskamin und Kaminumrandung aus Stein in Philadelphia
Geräumiges Modernes Souterrain mit grauer Wandfarbe, braunem Holzboden, Gaskamin und Kaminumrandung aus Stein in Philadelphia
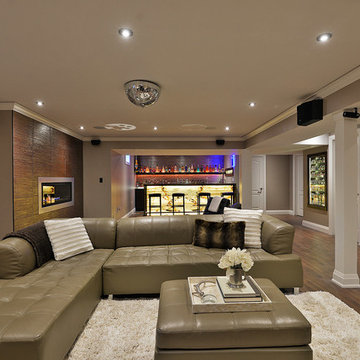
A previously finished basement that was redesigned to incorporate the client's unique needs for a Home Theater, Custom Bar, Wash Room and Home Gym. Custom cabinetry and various custom touches make this space a unique and modern entertaining zone.
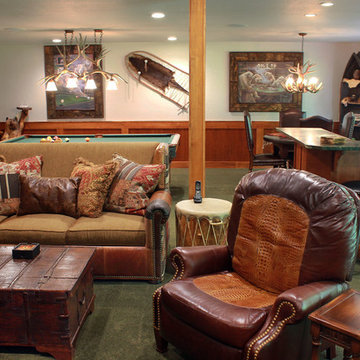
Großes Uriges Souterrain mit weißer Wandfarbe, Teppichboden, Kamin und Kaminumrandung aus Stein in Sonstige

Großer Klassischer Keller mit beiger Wandfarbe, hellem Holzboden, Gaskamin, Kaminumrandung aus Stein und beigem Boden in St. Louis
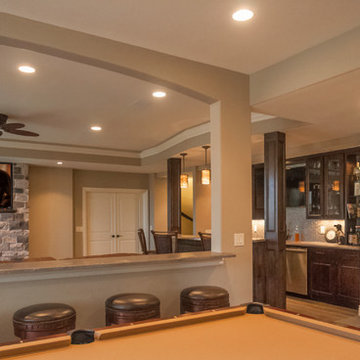
Fireplace, wine cellar and wet bar. Photo: Andrew J Hathaway (Brothers Construction)
Großes Klassisches Souterrain mit beiger Wandfarbe, Porzellan-Bodenfliesen, Kamin und Kaminumrandung aus Stein in Denver
Großes Klassisches Souterrain mit beiger Wandfarbe, Porzellan-Bodenfliesen, Kamin und Kaminumrandung aus Stein in Denver
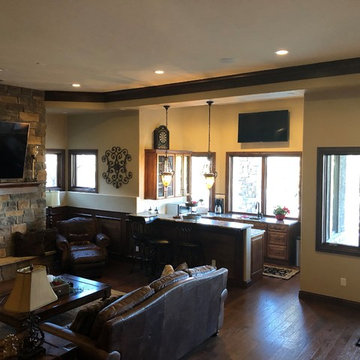
Großer Klassischer Keller mit beiger Wandfarbe, dunklem Holzboden, Kamin, Kaminumrandung aus gestapelten Steinen, braunem Boden und eingelassener Decke in Denver
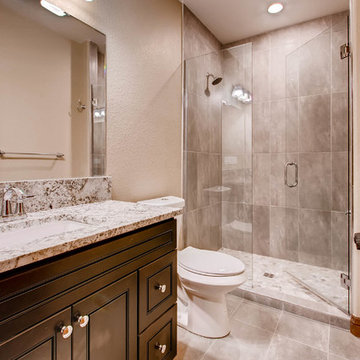
This basement space offers custom rock walls and handcrafted wood finished. Both entertainment and living space, this basement is a great mix of contemporary and rustic style.
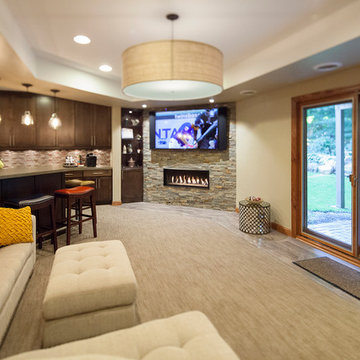
Marnie Swenson, MJFotography, Inc.
Großes Modernes Souterrain mit beiger Wandfarbe, Teppichboden, Kaminumrandung aus Stein und Gaskamin in Minneapolis
Großes Modernes Souterrain mit beiger Wandfarbe, Teppichboden, Kaminumrandung aus Stein und Gaskamin in Minneapolis
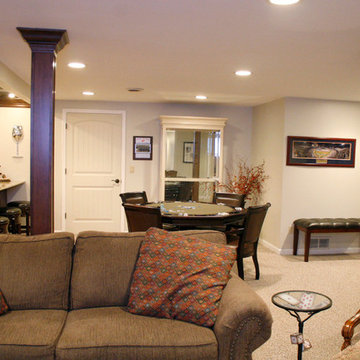
Kayla Kopke
Geräumiges Modernes Untergeschoss mit beiger Wandfarbe, Teppichboden, Kamin und Kaminumrandung aus Stein in Detroit
Geräumiges Modernes Untergeschoss mit beiger Wandfarbe, Teppichboden, Kamin und Kaminumrandung aus Stein in Detroit
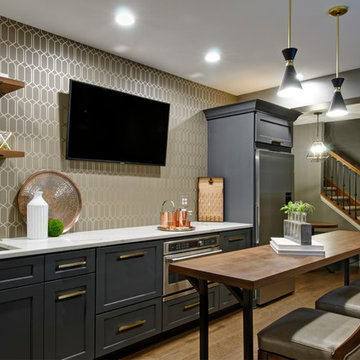
Basement Concept - Bar, home gym, electric fireplace, open shelving, reading nook in Westerville
Großes Klassisches Untergeschoss mit braunem Holzboden, grauer Wandfarbe, Kamin, Kaminumrandung aus Stein und braunem Boden in Kolumbus
Großes Klassisches Untergeschoss mit braunem Holzboden, grauer Wandfarbe, Kamin, Kaminumrandung aus Stein und braunem Boden in Kolumbus

Rob Schwerdt
Großes Rustikales Untergeschoss mit brauner Wandfarbe, Porzellan-Bodenfliesen, Hängekamin, gefliester Kaminumrandung und grauem Boden in Sonstige
Großes Rustikales Untergeschoss mit brauner Wandfarbe, Porzellan-Bodenfliesen, Hängekamin, gefliester Kaminumrandung und grauem Boden in Sonstige
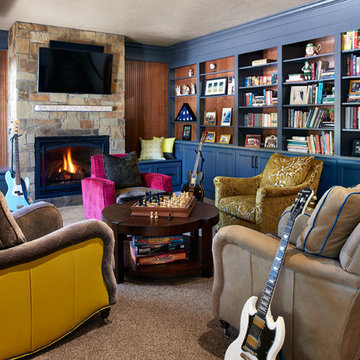
We moved the fireplace in this lower level activity center, then added bold cabinetry and even bolder custom furniture!!
Photo:Ron Ruscio
Geräumiges Klassisches Souterrain mit Teppichboden, Kamin, Kaminumrandung aus Stein und grauer Wandfarbe in Denver
Geräumiges Klassisches Souterrain mit Teppichboden, Kamin, Kaminumrandung aus Stein und grauer Wandfarbe in Denver
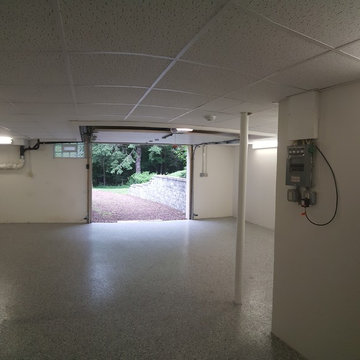
Großes Modernes Souterrain mit weißer Wandfarbe, Betonboden, Kamin und Kaminumrandung aus Stein in Boston

In the late 50’s, this basement was cut up into a dental office with tiny exam rooms. Red House Custom Building designed a space that could be used as a home gym & media room. Upon demolition, we uncovered an original, structural arch and a wonderful brick foundation that highlighted the home’s original detailing and substantial structure. These were reincorporated into the new design. The arched window on the left was stripped and restored to original working order. The fireplace was one of four original to the home.
Harold T. Merriman was the original owner of home, and the homeowners found some of his works on the third floor of the house. He sketched a plat of lots surrounding the property in 1899. At the completion of the project, the homeowners had it framed, and it now hangs in the room above the A/V cabinet.
High paneled wainscot in the basement perfectly mimics the late 1800’s, battered paneling found under several wall layers during demo. The LED accent lighting was installed behind the top cap of the wainscot to highlight the mixing of new and old while bringing a warm glow to the room.
Photo by Grace Lentini.
Instagram: @redhousedesignbuild
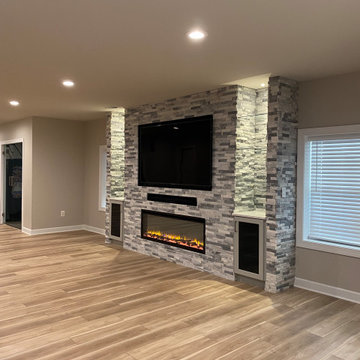
basement remodel
Großer Moderner Keller mit beiger Wandfarbe, Vinylboden, Hängekamin, Kaminumrandung aus gestapelten Steinen und buntem Boden in Baltimore
Großer Moderner Keller mit beiger Wandfarbe, Vinylboden, Hängekamin, Kaminumrandung aus gestapelten Steinen und buntem Boden in Baltimore

Liadesign
Großes Untergeschoss mit bunten Wänden, Porzellan-Bodenfliesen, Kaminofen, Kaminumrandung aus Metall, eingelassener Decke und Tapetenwänden
Großes Untergeschoss mit bunten Wänden, Porzellan-Bodenfliesen, Kaminofen, Kaminumrandung aus Metall, eingelassener Decke und Tapetenwänden
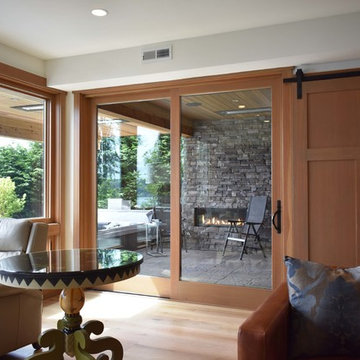
Spacious daylight basement features double barn doors in a wood shaker style and pre finished engineered wide plank hardwood flooring (gray washed oak). The space steps out to a linear fireplace in El Dorado stone, hot tub and waterproof pedestal concrete decking

Großer Keller mit weißer Wandfarbe, hellem Holzboden, Kamin, Kaminumrandung aus Backstein, grauem Boden, freigelegten Dachbalken und Ziegelwänden in Detroit
Brauner Keller mit Kaminumrandungen Ideen und Design
8
