Brauner Keller mit Keramikboden Ideen und Design
Suche verfeinern:
Budget
Sortieren nach:Heute beliebt
1 – 20 von 661 Fotos
1 von 3
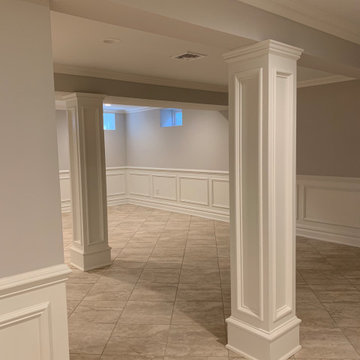
Großer Klassischer Keller mit grauer Wandfarbe, Keramikboden und beigem Boden in New York
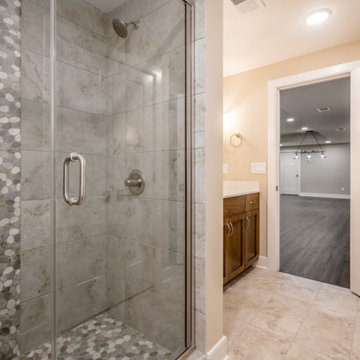
Basement Bathroom
Klassisches Souterrain mit beiger Wandfarbe, Keramikboden und beigem Boden in Louisville
Klassisches Souterrain mit beiger Wandfarbe, Keramikboden und beigem Boden in Louisville
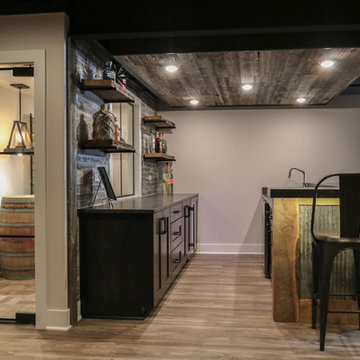
This photo was taken at DJK Custom Homes new Parker IV Eco-Smart model home in Stewart Ridge of Plainfield, Illinois.
Großes Landhaus Untergeschoss mit weißer Wandfarbe, Keramikboden und braunem Boden in Chicago
Großes Landhaus Untergeschoss mit weißer Wandfarbe, Keramikboden und braunem Boden in Chicago
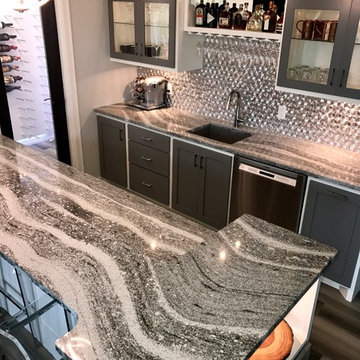
This beautiful home in Brandon recently completed the basement. The husband loves to golf, hence they put a golf simulator in the basement, two bedrooms, guest bathroom and an awesome wet bar with walk-in wine cellar. Our design team helped this homeowner select Cambria Roxwell quartz countertops for the wet bar and Cambria Swanbridge for the guest bathroom vanity. Even the stainless steel pegs that hold the wine bottles and LED changing lights in the wine cellar we provided.
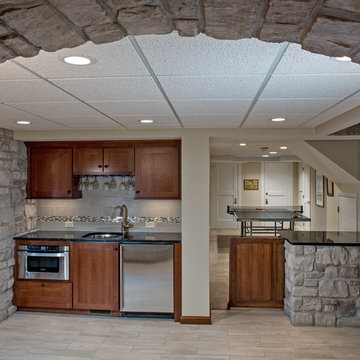
With the children older, it was time to formalize a Webster Groves, MO finished basement for more adult pursuits. A new set of red oak stairs leads to a cultured stone entry way into the new kitchenette and 512-bottle wine cellar. A waist-high sliding pocket door keeps balls from the refinished ping pong room from rolling into the family room, adjacent to the refinished billiards room.
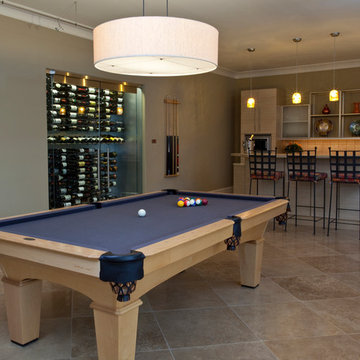
This basement level entertainment area includes a glass enclosed wine cellar that inhabits the same footprint of a large closet. This home has ample storage space so a single large closet was sacrificed to make way for this beautiful wine cellar.
Christina Wedge Photography

Paul Markert, Markert Photo, Inc.
Kleines Rustikales Untergeschoss ohne Kamin mit beiger Wandfarbe, Keramikboden und braunem Boden in Minneapolis
Kleines Rustikales Untergeschoss ohne Kamin mit beiger Wandfarbe, Keramikboden und braunem Boden in Minneapolis
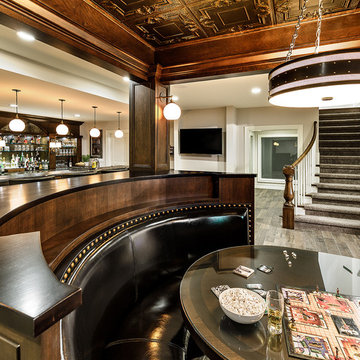
Joe Kwon Photography
Großer Klassischer Keller mit beiger Wandfarbe, Keramikboden und braunem Boden in Chicago
Großer Klassischer Keller mit beiger Wandfarbe, Keramikboden und braunem Boden in Chicago
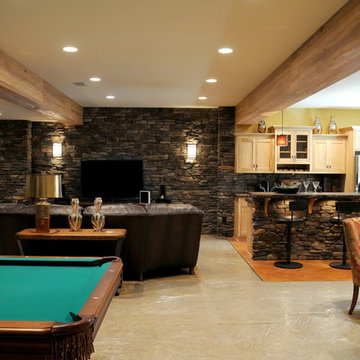
Großer Rustikaler Keller mit beiger Wandfarbe und Keramikboden in Chicago
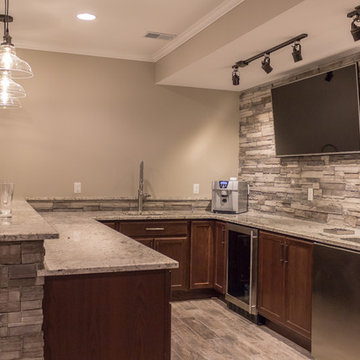
Jake Steward
Großes Klassisches Untergeschoss mit beiger Wandfarbe und Keramikboden in Detroit
Großes Klassisches Untergeschoss mit beiger Wandfarbe und Keramikboden in Detroit

A comfortable and contemporary family room that accommodates a family's two active teenagers and their friends as well as intimate adult gatherings. Fireplace flanked by natural grass cloth wallpaper warms the space and invites friends to open the sleek sleeper sofa and spend the night.
Stephani Buchman Photography
www.stephanibuchmanphotgraphy.com
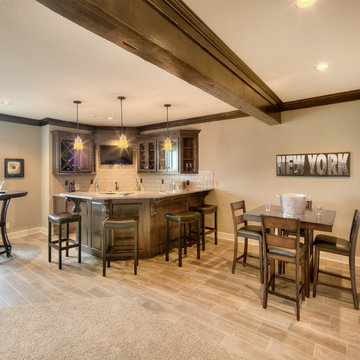
Großes Rustikales Souterrain ohne Kamin mit grauer Wandfarbe und Keramikboden in Kansas City

What started as a crawl space grew into an incredible living space! As a professional home organizer the homeowner, Justine Woodworth, is accustomed to looking through the chaos and seeing something amazing. Fortunately she was able to team up with a builder that could see it too. What was created is a space that feels like it was always part of the house.
The new wet bar is equipped with a beverage fridge, ice maker, and locked liquor storage. The full bath offers a place to shower off when coming in from the pool and we installed a matching hutch in the rec room to house games and sound equipment.
Photography by Tad Davis Photography

The basement bedroom uses decorative textured ceiling tiles to add character. The hand-scraped wood-grain floor is actually ceramic tile making for easy maintenance in the basement area.
C. Augestad, Fox Photography, Marietta, GA
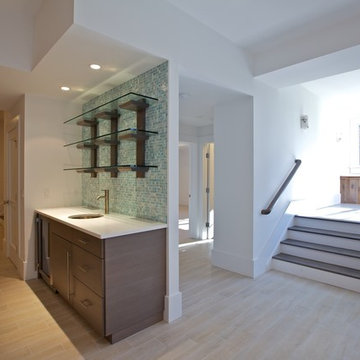
Finished lower level with wet bar.
Großer Klassischer Keller ohne Kamin mit weißer Wandfarbe und Keramikboden in Sonstige
Großer Klassischer Keller ohne Kamin mit weißer Wandfarbe und Keramikboden in Sonstige
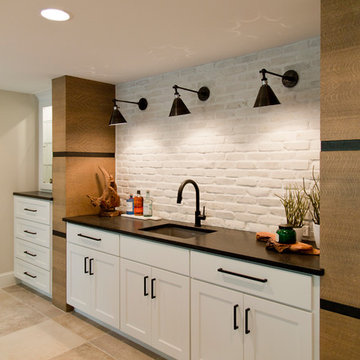
Großes Modernes Souterrain mit weißer Wandfarbe, Keramikboden, Kamin und beigem Boden in Kansas City

This beautiful home in Brandon recently completed the basement. The husband loves to golf, hence they put a golf simulator in the basement, two bedrooms, guest bathroom and an awesome wet bar with walk-in wine cellar. Our design team helped this homeowner select Cambria Roxwell quartz countertops for the wet bar and Cambria Swanbridge for the guest bathroom vanity. Even the stainless steel pegs that hold the wine bottles and LED changing lights in the wine cellar we provided.
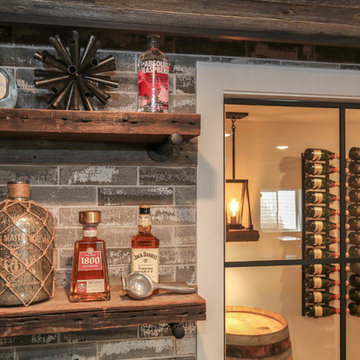
This photo was taken at DJK Custom Homes new Parker IV Eco-Smart model home in Stewart Ridge of Plainfield, Illinois.
Großes Country Untergeschoss mit weißer Wandfarbe, Keramikboden und braunem Boden in Chicago
Großes Country Untergeschoss mit weißer Wandfarbe, Keramikboden und braunem Boden in Chicago
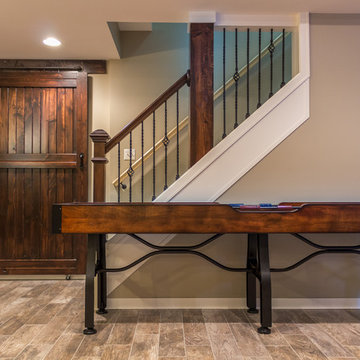
Jake Steward
Großes Klassisches Untergeschoss mit beiger Wandfarbe und Keramikboden in Detroit
Großes Klassisches Untergeschoss mit beiger Wandfarbe und Keramikboden in Detroit
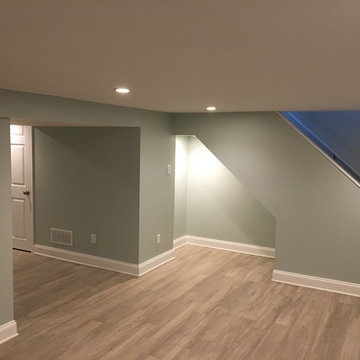
This was once a damp basement that frequently flooded with each rain storm. Two sump pumps were added, along with some landscaping that helped prevent water getting into the basement. Ceramic tile was added to the floor, drywall was added to the walls and ceiling, recessed lighting, and some doors and trim to finish off the space. There was a modern style powder room added, along with some pantry storage and a refrigerator to make this an additional living space. All of the mechanical units have their own closets, that are perfectly accessible, but are no longer an eyesore in this now beautiful space. There is another room added into this basement, with a TV nook was built in between two storage closets, which is the perfect space for the children.
Brauner Keller mit Keramikboden Ideen und Design
1