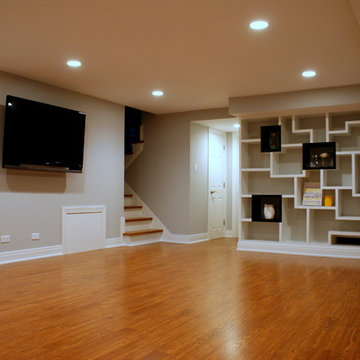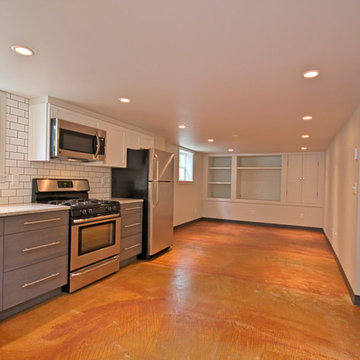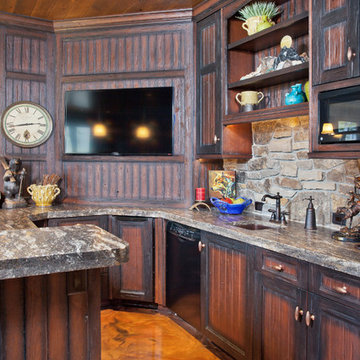Brauner Keller mit orangem Boden Ideen und Design
Suche verfeinern:
Budget
Sortieren nach:Heute beliebt
1 – 20 von 36 Fotos
1 von 3
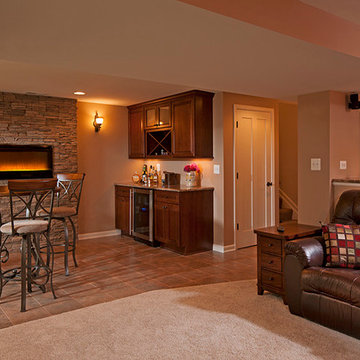
Photography by Mark Wieland
Klassisches Untergeschoss mit beiger Wandfarbe, Keramikboden, Gaskamin, Kaminumrandung aus Stein und orangem Boden in Baltimore
Klassisches Untergeschoss mit beiger Wandfarbe, Keramikboden, Gaskamin, Kaminumrandung aus Stein und orangem Boden in Baltimore
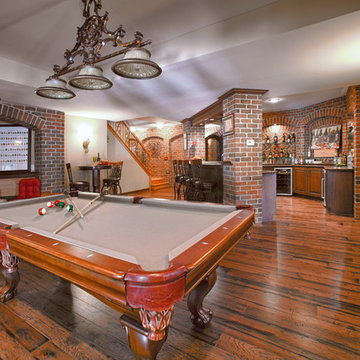
Amazing architecture in this once cement covered space! This finished basement was the 3rd of a 4 phase renovation in this spectacular home. A pub style bar is the focal point upon entering this space. The beautiful brick archways that were built throughout this lower level along with rustic hickory flooring give an old world feel. A Wooden Hammer custom door leading to a brick wine cellar along with a solid walnut bar countertops in this pub style bar are just a few design elements of this new lower level. A home theater, bedroom, exercise room and two new baths are also part of the design. The basement seems to go forever and then opens up to the incredible backyard, complete with a Gunite swimming pool and spa, stone work and landscape all melding with the architectural style of this gorgeous home. Finished Basements Oakland County, MI
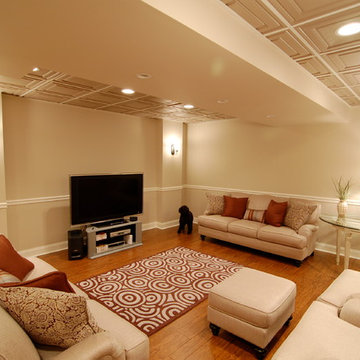
Mittelgroßes Modernes Untergeschoss ohne Kamin mit beiger Wandfarbe, orangem Boden und braunem Holzboden in New York
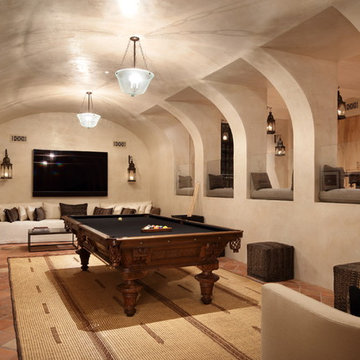
Mediterraner Keller mit beiger Wandfarbe, Terrakottaboden und orangem Boden in Los Angeles
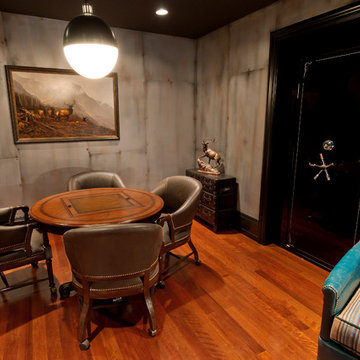
Mittelgroßes Klassisches Untergeschoss ohne Kamin mit grauer Wandfarbe, braunem Holzboden und orangem Boden in Salt Lake City
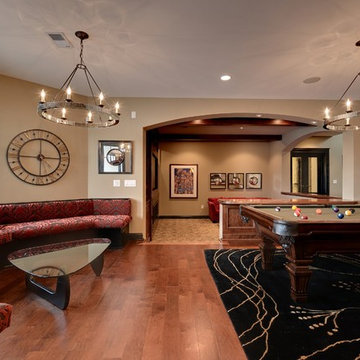
Mike McCaw - Spacecrafting / Architectural Photography
Klassischer Hochkeller ohne Kamin mit beiger Wandfarbe, braunem Holzboden und orangem Boden in Minneapolis
Klassischer Hochkeller ohne Kamin mit beiger Wandfarbe, braunem Holzboden und orangem Boden in Minneapolis
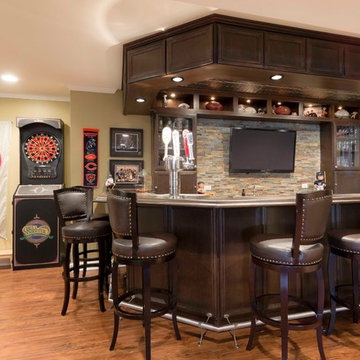
Nothing short of a man cave! Full size wet bar, media area, work out room, and full bath with steam shower and sauna.
Großes Modernes Untergeschoss ohne Kamin mit grüner Wandfarbe, Vinylboden und orangem Boden in Chicago
Großes Modernes Untergeschoss ohne Kamin mit grüner Wandfarbe, Vinylboden und orangem Boden in Chicago
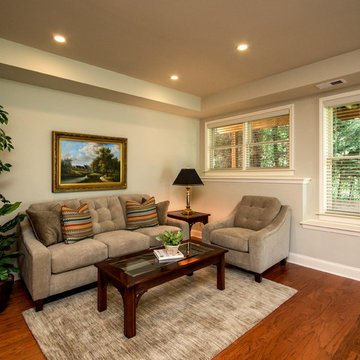
Basement walk out "in law suite" complete with Kitchen, Bedroom, Bathroom, Theater, Sitting room and Storage room. Photography: Buxton Photography
Mittelgroßes Klassisches Souterrain ohne Kamin mit beiger Wandfarbe, dunklem Holzboden und orangem Boden in Atlanta
Mittelgroßes Klassisches Souterrain ohne Kamin mit beiger Wandfarbe, dunklem Holzboden und orangem Boden in Atlanta

The new basement is the ultimate multi-functional space. A bar, foosball table, dartboard, and glass garage door with direct access to the back provide endless entertainment for guests; a cozy seating area with a whiteboard and pop-up television is perfect for Mike's work training sessions (or relaxing!); and a small playhouse and fun zone offer endless possibilities for the family's son, James.
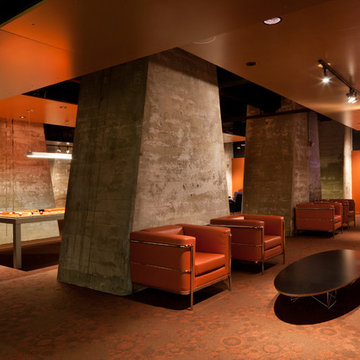
Geräumiges Industrial Untergeschoss ohne Kamin mit oranger Wandfarbe, Teppichboden und orangem Boden in Baltimore
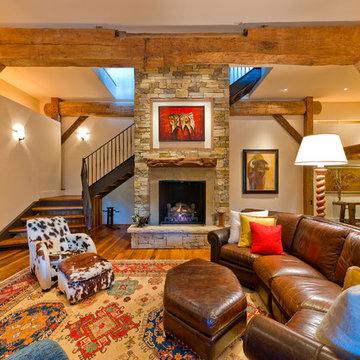
Klassisches Untergeschoss mit Kaminumrandung aus Stein, Kamin, braunem Holzboden, beiger Wandfarbe und orangem Boden in Denver
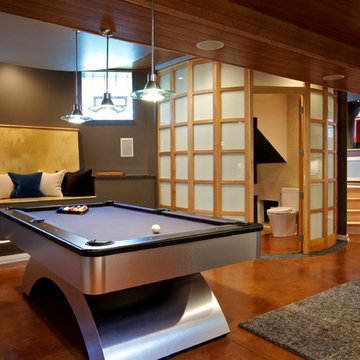
Moderner Hochkeller mit brauner Wandfarbe, Betonboden und orangem Boden in Chicago
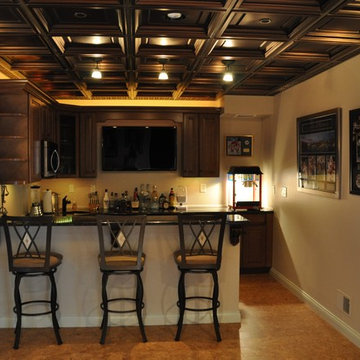
Finished this bare concrete basement by adding a theater, bar, bathroom, game area, gym and enough space left over for storage.
Klassischer Keller mit orangem Boden in Detroit
Klassischer Keller mit orangem Boden in Detroit
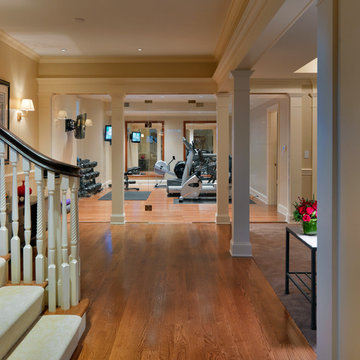
Photography by Richard Mandelkorn
Klassischer Keller mit orangem Boden in Boston
Klassischer Keller mit orangem Boden in Boston
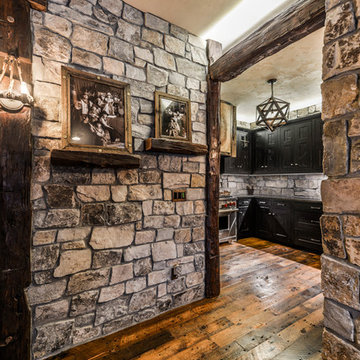
Flooring is Reclaimed Wood From an 1890's grain mill, Beam are Posts from a 1900's Barn.
Amazing Colorado Lodge Style Custom Built Home in Eagles Landing Neighborhood of Saint Augusta, Mn - Build by Werschay Homes.
-James Gray Photography
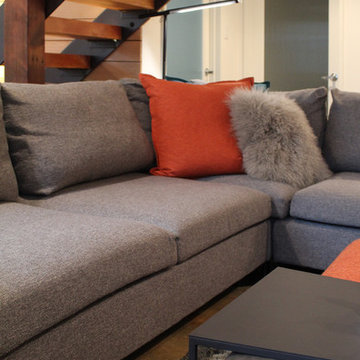
Großes Modernes Souterrain ohne Kamin mit weißer Wandfarbe, Betonboden und orangem Boden in Portland

JMC Home Remodeling
Geräumiges Klassisches Untergeschoss mit beiger Wandfarbe, braunem Holzboden und orangem Boden in New York
Geräumiges Klassisches Untergeschoss mit beiger Wandfarbe, braunem Holzboden und orangem Boden in New York
Brauner Keller mit orangem Boden Ideen und Design
1
