Brauner Keller mit Porzellan-Bodenfliesen Ideen und Design
Suche verfeinern:
Budget
Sortieren nach:Heute beliebt
1 – 20 von 625 Fotos
1 von 3

This used to be a completely unfinished basement with concrete floors, cinder block walls, and exposed floor joists above. The homeowners wanted to finish the space to include a wet bar, powder room, separate play room for their daughters, bar seating for watching tv and entertaining, as well as a finished living space with a television with hidden surround sound speakers throughout the space. They also requested some unfinished spaces; one for exercise equipment, and one for HVAC, water heater, and extra storage. With those requests in mind, I designed the basement with the above required spaces, while working with the contractor on what components needed to be moved. The homeowner also loved the idea of sliding barn doors, which we were able to use as at the opening to the unfinished storage/HVAC area.
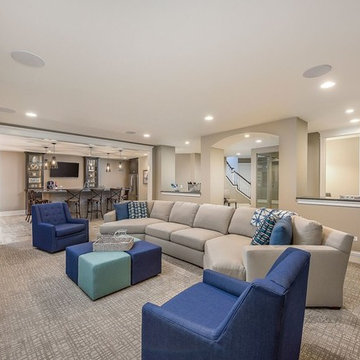
Mariana Sorm P
Mittelgroßes Modernes Untergeschoss mit beiger Wandfarbe, Porzellan-Bodenfliesen und beigem Boden in Chicago
Mittelgroßes Modernes Untergeschoss mit beiger Wandfarbe, Porzellan-Bodenfliesen und beigem Boden in Chicago

Basement design and build out by Ed Saloga Design Build. Landmark Photography
Mittelgroßer Industrial Hochkeller mit grauer Wandfarbe, Kamin, Kaminumrandung aus Stein, Porzellan-Bodenfliesen und braunem Boden in Chicago
Mittelgroßer Industrial Hochkeller mit grauer Wandfarbe, Kamin, Kaminumrandung aus Stein, Porzellan-Bodenfliesen und braunem Boden in Chicago

Linda McManus Images
Mittelgroßes Modernes Untergeschoss ohne Kamin mit grauer Wandfarbe, Porzellan-Bodenfliesen und grauem Boden in Philadelphia
Mittelgroßes Modernes Untergeschoss ohne Kamin mit grauer Wandfarbe, Porzellan-Bodenfliesen und grauem Boden in Philadelphia

Kleiner Klassischer Keller mit beiger Wandfarbe, Porzellan-Bodenfliesen und grauem Boden in Portland
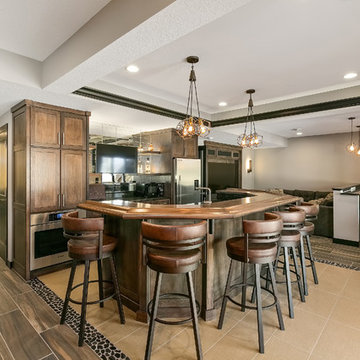
Großes Klassisches Souterrain ohne Kamin mit grauer Wandfarbe, Porzellan-Bodenfliesen und braunem Boden in Minneapolis
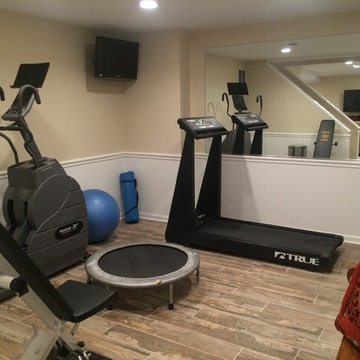
Dana Steinecker Photography, www.danasteineckerphotography.com
Mittelgroßer Country Hochkeller ohne Kamin mit beiger Wandfarbe und Porzellan-Bodenfliesen in Chicago
Mittelgroßer Country Hochkeller ohne Kamin mit beiger Wandfarbe und Porzellan-Bodenfliesen in Chicago

Phoenix Photographic
Mittelgroßer Moderner Hochkeller mit schwarzer Wandfarbe, Porzellan-Bodenfliesen, Gaskamin, Kaminumrandung aus Stein und beigem Boden in Detroit
Mittelgroßer Moderner Hochkeller mit schwarzer Wandfarbe, Porzellan-Bodenfliesen, Gaskamin, Kaminumrandung aus Stein und beigem Boden in Detroit

5) 12’ by 7’ L-shaped walk behind wet bar with custom stained and lacquered, recessed paneled, maple/cherry, front bar face, ‘Aristokraft’ raised or recessed panel, cherry base cabinetry (www.aristokraft.com ) with room for owner supplied refrigerator, ice machine, beer tap, etc. and (2) level granite slab countertop (level 1 material allowance with standard edge- http://www.capcotile.com/products/slabs) and 5’ back bar with Aristokraft brand recessed or raised panel cherry base cabinets and upper floating shelves ( http://www.aristokraft.com ) with full height ‘Thin Rock’ genuine stone ‘backsplash’/wall ( https://generalshale.com/products/rock-solid-originals-thin-rock/ ) or mosaic tiled ($8 sq. ft. material allowance) and granite slab back bar countertop (level 1 material allowance- http://www.capcotile.com/products/slabs ), stainless steel under mount entertainment sink and ‘Delta’ - http://www.deltafaucet.com/wps/portal/deltacom/ - brand brushed nickel/rubbed oil bronze entertainment faucet;
6) (2) level, stepped, flooring areas for stadium seating constructed in theater room;
7) Theater room screen area to include: drywall wrapped arched ‘stage’ with painted wood top constructed below recessed arched theater screen space with painted, drywall wrapped ‘columns’ to accommodate owner supplied speakers;

New lower level wet bar complete with glass backsplash, floating shelving with built-in backlighting, built-in microwave, beveral cooler, 18" dishwasher, wine storage, tile flooring, carpet, lighting, etc.

This client wanted their Terrace Level to be comprised of the warm finishes and colors found in a true Tuscan home. Basement was completely unfinished so once we space planned for all necessary areas including pre-teen media area and game room, adult media area, home bar and wine cellar guest suite and bathroom; we started selecting materials that were authentic and yet low maintenance since the entire space opens to an outdoor living area with pool. The wood like porcelain tile used to create interest on floors was complimented by custom distressed beams on the ceilings. Real stucco walls and brick floors lit by a wrought iron lantern create a true wine cellar mood. A sloped fireplace designed with brick, stone and stucco was enhanced with the rustic wood beam mantle to resemble a fireplace seen in Italy while adding a perfect and unexpected rustic charm and coziness to the bar area. Finally decorative finishes were applied to columns for a layered and worn appearance. Tumbled stone backsplash behind the bar was hand painted for another one of a kind focal point. Some other important features are the double sided iron railed staircase designed to make the space feel more unified and open and the barrel ceiling in the wine cellar. Carefully selected furniture and accessories complete the look.
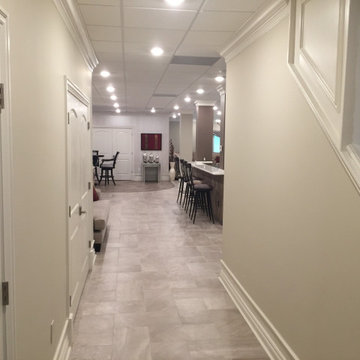
Geräumiges Klassisches Souterrain ohne Kamin mit beiger Wandfarbe, Porzellan-Bodenfliesen und grauem Boden in Chicago

Mittelgroßes Landhausstil Souterrain mit weißer Wandfarbe, Porzellan-Bodenfliesen, Kaminofen, Kaminumrandung aus Stein und grauem Boden in Philadelphia

Großes Modernes Souterrain mit Porzellan-Bodenfliesen, grauem Boden, weißer Wandfarbe, Kamin und gefliester Kaminumrandung
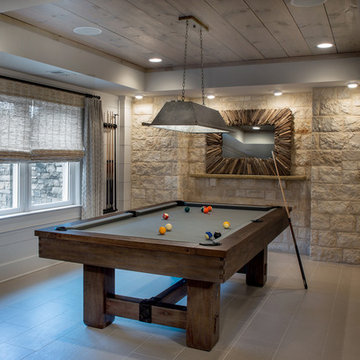
Limestone brackets support a rough-hewn wood drink shelf in the game room niche, which is recessed to accommodate game stools for pool players. The fixture over the pool table is reclaimed tin.
Scott Moore Photography
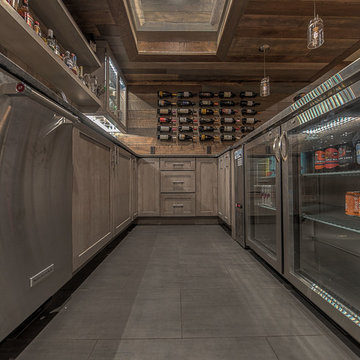
Rob Schwerdt
Großes Rustikales Untergeschoss mit brauner Wandfarbe, Hängekamin, gefliester Kaminumrandung, Porzellan-Bodenfliesen und grauem Boden in Sonstige
Großes Rustikales Untergeschoss mit brauner Wandfarbe, Hängekamin, gefliester Kaminumrandung, Porzellan-Bodenfliesen und grauem Boden in Sonstige
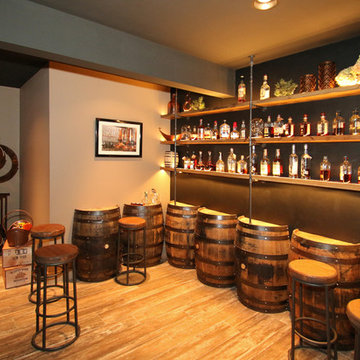
Hutzel
Großes Uriges Untergeschoss ohne Kamin mit grauer Wandfarbe und Porzellan-Bodenfliesen in Cincinnati
Großes Uriges Untergeschoss ohne Kamin mit grauer Wandfarbe und Porzellan-Bodenfliesen in Cincinnati
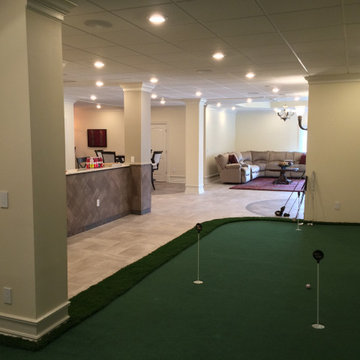
Geräumiges Klassisches Souterrain ohne Kamin mit beiger Wandfarbe, Porzellan-Bodenfliesen und grauem Boden in Chicago

Großes Modernes Souterrain mit weißer Wandfarbe, Porzellan-Bodenfliesen, Kamin, gefliester Kaminumrandung und grauem Boden
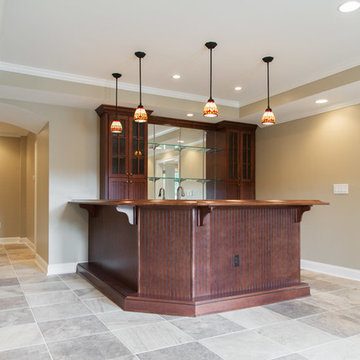
Rainflower Photography
Großes Klassisches Souterrain ohne Kamin mit beiger Wandfarbe und Porzellan-Bodenfliesen in Atlanta
Großes Klassisches Souterrain ohne Kamin mit beiger Wandfarbe und Porzellan-Bodenfliesen in Atlanta
Brauner Keller mit Porzellan-Bodenfliesen Ideen und Design
1