Brauner Keller mit Tapetenwänden Ideen und Design
Suche verfeinern:
Budget
Sortieren nach:Heute beliebt
1 – 20 von 94 Fotos
1 von 3

Großer Klassischer Keller mit weißer Wandfarbe, Vinylboden, beigem Boden und Tapetenwänden in Atlanta
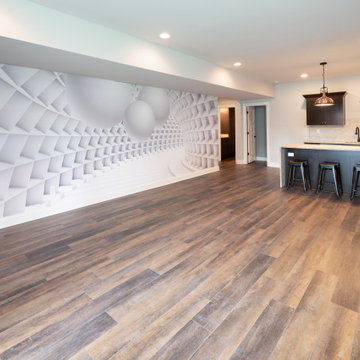
Rustikaler Keller mit grüner Wandfarbe, braunem Holzboden, braunem Boden und Tapetenwänden in Louisville
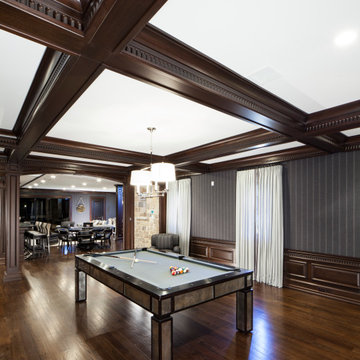
Dark mahogany home interior Basking Ridge, NJ
Following a transitional design, the interior is stained in a darker mahogany, and accented with beautiful crown moldings. Complimented well by the lighter tones of the fabrics and furniture, the variety of tones and materials help in creating a more unique overall design.
For more projects visit our website wlkitchenandhome.com
.
.
.
.
#basementdesign #basementremodel #basementbar #basementdecor #mancave #mancaveideas #mancavedecor #mancaves #luxurybasement #luxuryfurniture #luxuryinteriors #furnituredesign #furnituremaker #billiards #billiardroom #billiardroomdesign #custommillwork #customdesigns #dramhouse #tvunit #hometheater #njwoodworker #theaterroom #gameroom #playspace #homebar #stunningdesign #njfurniturek #entertainmentroom #PoolTable

Liadesign
Großes Untergeschoss mit bunten Wänden, Porzellan-Bodenfliesen, Kaminofen, Kaminumrandung aus Metall, eingelassener Decke und Tapetenwänden
Großes Untergeschoss mit bunten Wänden, Porzellan-Bodenfliesen, Kaminofen, Kaminumrandung aus Metall, eingelassener Decke und Tapetenwänden
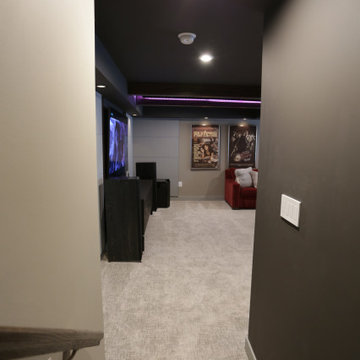
This lower level space was inspired by Film director, write producer, Quentin Tarantino. Starting with the acoustical panels disguised as posters, with films by Tarantino himself. We included a sepia color tone over the original poster art and used this as a color palate them for the entire common area of this lower level. New premium textured carpeting covers most of the floor, and on the ceiling, we added LED lighting, Madagascar ebony beams, and a two-tone ceiling paint by Sherwin Williams. The media stand houses most of the AV equipment and the remaining is integrated into the walls using architectural speakers to comprise this 7.1.4 Dolby Atmos Setup. We included this custom sectional with performance velvet fabric, as well as a new table and leather chairs for family game night. The XL metal prints near the new regulation pool table creates an irresistible ambiance, also to the neighboring reclaimed wood dart board area. The bathroom design include new marble tile flooring and a premium frameless shower glass. The luxury chevron wallpaper gives this space a kiss of sophistication. Finalizing this lounge we included a gym with rubber flooring, fitness rack, row machine as well as custom mural which infuses visual fuel to the owner’s workout. The Everlast speedbag is positioned in the perfect place for those late night or early morning cardio workouts. Lastly, we included Polk Audio architectural ceiling speakers meshed with an SVS micros 3000, 800-Watt subwoofer.
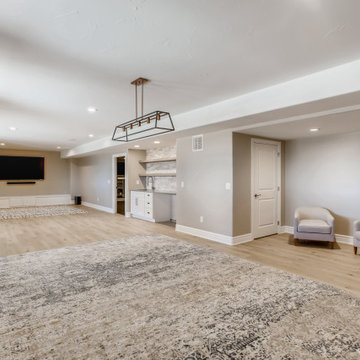
An open concept basement with matte gray walls and large white trim. The flooring is a light brown vinyl. Underneath the T.V. is a white wooden storage area and bench. Underneath the windows is a long dark brown wooden drink rail that doubles as a shelf. In the center of the ceiling is a rustic but modern light fixture. The wet bar has white, wooden, recessed panel cabinets with a gray quartz countertop. The wet bar appliances are stainless steel and the backsplash is composed of real white Birch ledgestone. There are two wooden, gray shelves above the wet bar for storage.
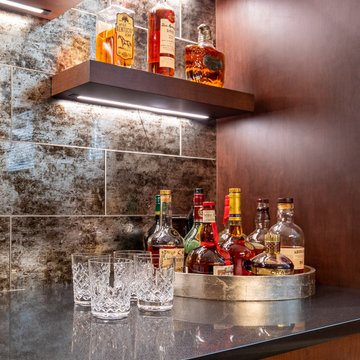
Basement family room with built-in home bar, lounge area, and pool table area.
Große Klassische Kellerbar ohne Kamin mit brauner Wandfarbe, dunklem Holzboden, braunem Boden und Tapetenwänden in Chicago
Große Klassische Kellerbar ohne Kamin mit brauner Wandfarbe, dunklem Holzboden, braunem Boden und Tapetenwänden in Chicago

Mittelgroßes Stilmix Untergeschoss ohne Kamin mit grauer Wandfarbe, Laminat, Heimkino, braunem Boden, Tapetendecke und Tapetenwänden in Chicago
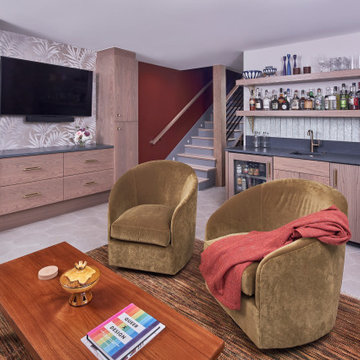
© Lassiter Photography | ReVision Design/Remodeling | ReVisionCharlotte.com
Mittelgroßer Mid-Century Keller mit grauer Wandfarbe, Keramikboden, grauem Boden und Tapetenwänden in Charlotte
Mittelgroßer Mid-Century Keller mit grauer Wandfarbe, Keramikboden, grauem Boden und Tapetenwänden in Charlotte

Klassisches Souterrain mit Heimkino, dunklem Holzboden, Tunnelkamin, Kaminumrandung aus Stein, freigelegten Dachbalken und Tapetenwänden in St. Louis
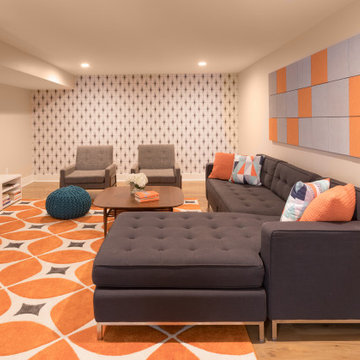
Großes Mid-Century Untergeschoss mit roter Wandfarbe, Laminat, braunem Boden und Tapetenwänden in Detroit
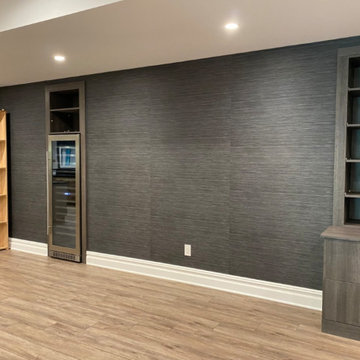
Großer Moderner Keller ohne Kamin mit grauer Wandfarbe, Vinylboden, beigem Boden, eingelassener Decke und Tapetenwänden in Newark
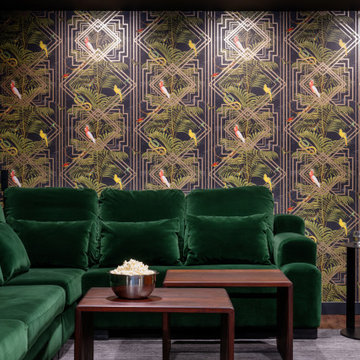
This basement renovation received a major facelift and now it’s everyone’s favorite spot in the house! There is now a theater room, exercise space, and high-end bathroom with Art Deco tropical details throughout. A custom sectional can turn into a full bed when the ottomans are nestled into the corner, the custom wall of mirrors in the exercise room gives a grand appeal, while the bathroom in itself is a spa retreat.
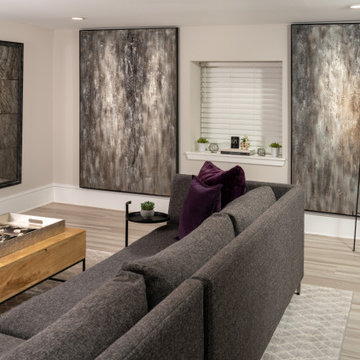
Cozy basement, grey sectional sofa, large art work, antiqued mirror, modern lighting, bookcase.
Großer Moderner Hochkeller mit Heimkino, grauer Wandfarbe, Vinylboden, grauem Boden und Tapetenwänden in Philadelphia
Großer Moderner Hochkeller mit Heimkino, grauer Wandfarbe, Vinylboden, grauem Boden und Tapetenwänden in Philadelphia

This contemporary basement renovation including a bar, walk in wine room, home theater, living room with fireplace and built-ins, two banquets and furniture grade cabinetry.
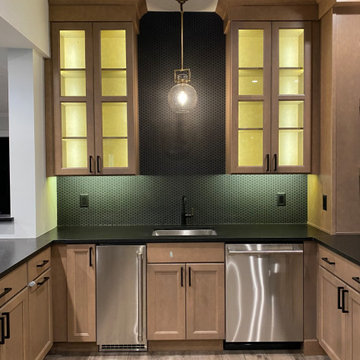
Großer Moderner Keller ohne Kamin mit grauer Wandfarbe, Vinylboden, beigem Boden, eingelassener Decke und Tapetenwänden in Newark

The use of bulkhead details throughout the space allows for further division between the office, music, tv and games areas. The wall niches, lighting, paint and wallpaper, were all choices made to draw the eye around the space while still visually linking the separated areas together.

New finished basement. Includes large family room with expansive wet bar, spare bedroom/workout room, 3/4 bath, linear gas fireplace.
Großer Moderner Keller mit grauer Wandfarbe, Vinylboden, Kamin, gefliester Kaminumrandung, grauem Boden, eingelassener Decke und Tapetenwänden in Minneapolis
Großer Moderner Keller mit grauer Wandfarbe, Vinylboden, Kamin, gefliester Kaminumrandung, grauem Boden, eingelassener Decke und Tapetenwänden in Minneapolis
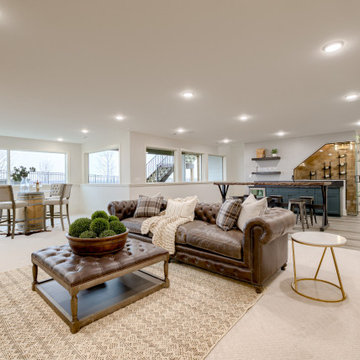
Klassischer Keller mit Teppichboden, Gaskamin, gefliester Kaminumrandung und Tapetenwänden in Omaha
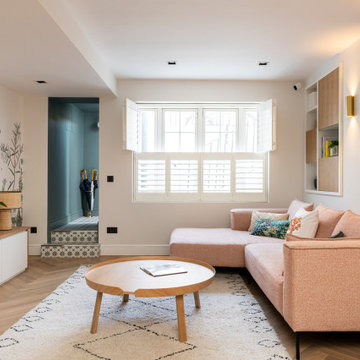
A mix of light terracotta and green shades. Brass and oak details.
Großer Moderner Keller ohne Kamin mit weißer Wandfarbe, hellem Holzboden, beigem Boden und Tapetenwänden in London
Großer Moderner Keller ohne Kamin mit weißer Wandfarbe, hellem Holzboden, beigem Boden und Tapetenwänden in London
Brauner Keller mit Tapetenwänden Ideen und Design
1