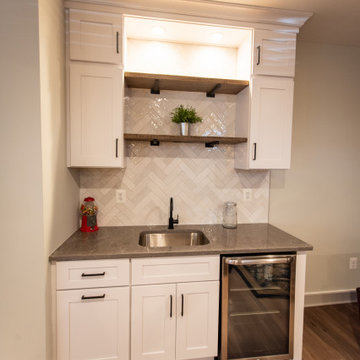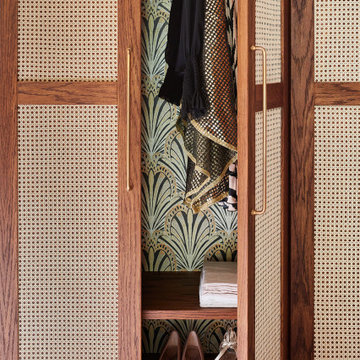Brauner Keller mit Wandgestaltungen Ideen und Design
Suche verfeinern:
Budget
Sortieren nach:Heute beliebt
141 – 160 von 450 Fotos
1 von 3
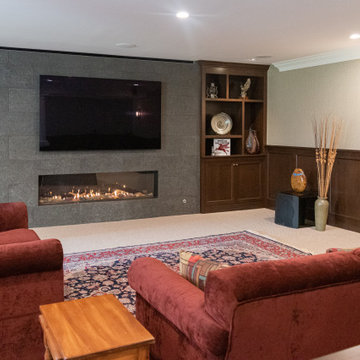
Geräumiger Klassischer Keller mit beiger Wandfarbe, Teppichboden, Kamin, gefliester Kaminumrandung, beigem Boden, eingelassener Decke und Tapetenwänden in Philadelphia
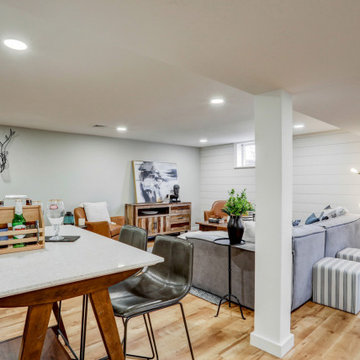
Full basement remodel with carpet stairway, industrial style railing, light brown vinyl plank flooring, white shiplap accent wall, recessed lighting, and dedicated workout area.
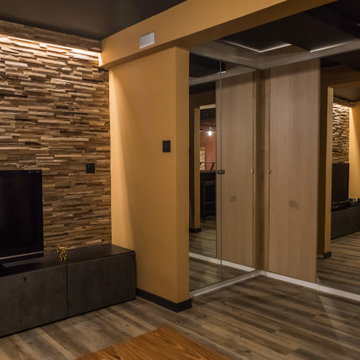
Placards dans l'entrée du sous-sol, portes vitrées
Rustikaler Hobbykeller mit gelber Wandfarbe, braunem Holzboden und Holzwänden in Bordeaux
Rustikaler Hobbykeller mit gelber Wandfarbe, braunem Holzboden und Holzwänden in Bordeaux
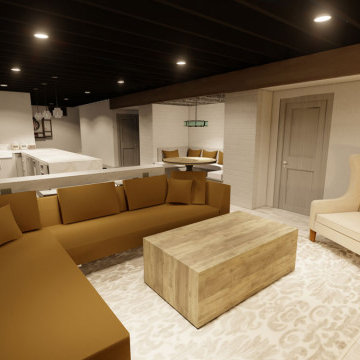
Großer Keller mit weißer Wandfarbe, hellem Holzboden, Kamin, Kaminumrandung aus Backstein, grauem Boden, freigelegten Dachbalken und Ziegelwänden in Detroit
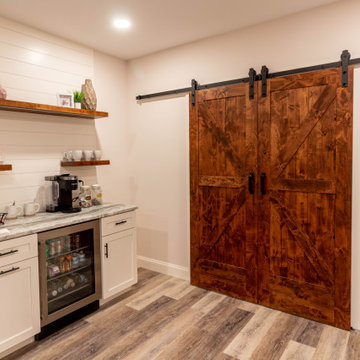
Mittelgroßer Landhausstil Keller mit weißer Wandfarbe, Vinylboden, braunem Boden und Holzdielenwänden in Sonstige
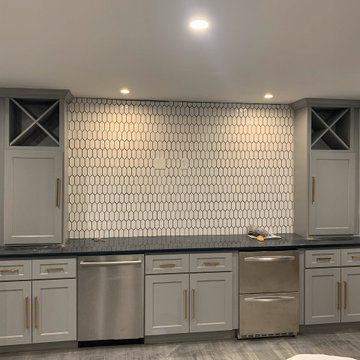
This finished wine bar includes high-end appliances, custom cabinetry, geometric backsplash and wood plank accent wall.
Mittelgroßer Country Keller mit weißer Wandfarbe, Laminat, grauem Boden und Holzwänden in Philadelphia
Mittelgroßer Country Keller mit weißer Wandfarbe, Laminat, grauem Boden und Holzwänden in Philadelphia

Klassischer Keller mit weißer Wandfarbe, eingelassener Decke und Holzwänden in Milwaukee
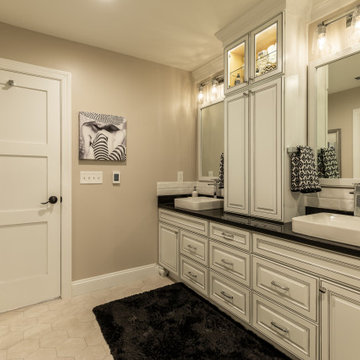
This older couple residing in a golf course community wanted to expand their living space and finish up their unfinished basement for entertainment purposes and more.
Their wish list included: exercise room, full scale movie theater, fireplace area, guest bedroom, full size master bath suite style, full bar area, entertainment and pool table area, and tray ceiling.
After major concrete breaking and running ground plumbing, we used a dead corner of basement near staircase to tuck in bar area.
A dual entrance bathroom from guest bedroom and main entertainment area was placed on far wall to create a large uninterrupted main floor area. A custom barn door for closet gives extra floor space to guest bedroom.
New movie theater room with multi-level seating, sound panel walls, two rows of recliner seating, 120-inch screen, state of art A/V system, custom pattern carpeting, surround sound & in-speakers, custom molding and trim with fluted columns, custom mahogany theater doors.
The bar area includes copper panel ceiling and rope lighting inside tray area, wrapped around cherry cabinets and dark granite top, plenty of stools and decorated with glass backsplash and listed glass cabinets.
The main seating area includes a linear fireplace, covered with floor to ceiling ledger stone and an embedded television above it.
The new exercise room with two French doors, full mirror walls, a couple storage closets, and rubber floors provide a fully equipped home gym.
The unused space under staircase now includes a hidden bookcase for storage and A/V equipment.
New bathroom includes fully equipped body sprays, large corner shower, double vanities, and lots of other amenities.
Carefully selected trim work, crown molding, tray ceiling, wainscoting, wide plank engineered flooring, matching stairs, and railing, makes this basement remodel the jewel of this community.
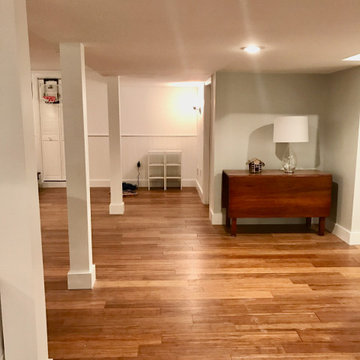
Cluttered, dark, and chilly basements can be daunting spaces for remodeling. They tend to get filled with every old and unwanted item in the house from worn out furniture to childhood memorabilia .This basement was a really challenging task and we succeed to create really cozy, warm, and inviting atmosphere—not like a basement at all. The work involved was extensive, from the foundation to new molding. Our aim was to create a unique space that would be as enjoyable as the rest of this home. We utilized the odd space under the stairs by incorporating a wet bar. We installed TV screen with surround sound system, that makes you feel like you are part of the action and cozy fireplace to cuddle up while enjoying a movie.
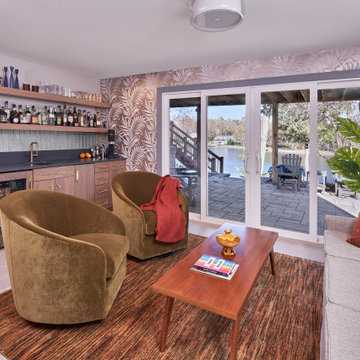
© Lassiter Photography | ReVision Design/Remodeling | ReVisionCharlotte.com
Mittelgroßer Retro Keller mit grauer Wandfarbe, Keramikboden, grauem Boden und Tapetenwänden in Charlotte
Mittelgroßer Retro Keller mit grauer Wandfarbe, Keramikboden, grauem Boden und Tapetenwänden in Charlotte
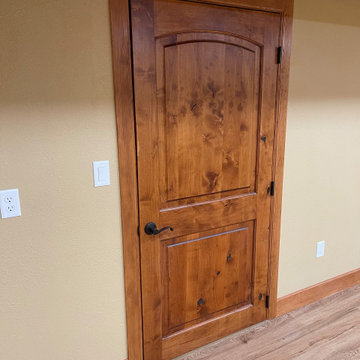
Kleiner Keller ohne Kamin mit beiger Wandfarbe, Laminat, beigem Boden, Deckengestaltungen und Wandgestaltungen in Seattle
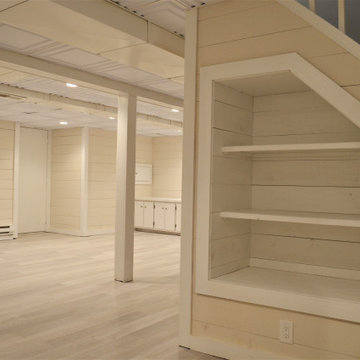
Mittelgroßes Retro Untergeschoss mit beiger Wandfarbe, Vinylboden, grauem Boden und Holzwänden in New York
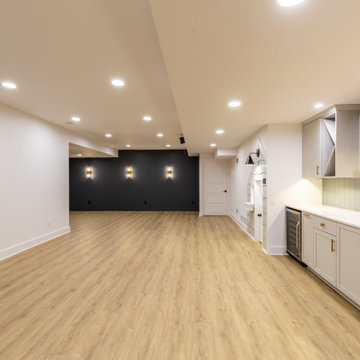
This transitional design style basement finish checks all the boxes and is the perfect hangout spot for the entire family. This space features a playroom, home gym, bathroom, guest bedroom, wet bar, understairs playhouse, and lounge area with a media accent wall.
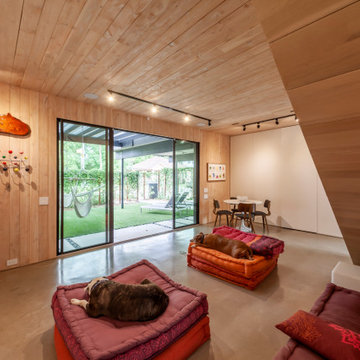
Großes Modernes Souterrain mit brauner Wandfarbe, Betonboden, grauem Boden, Holzdecke und Wandpaneelen in Dallas
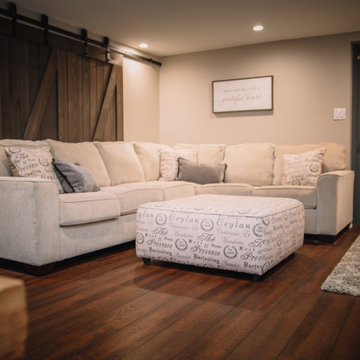
Mittelgroßes Landhausstil Souterrain mit Heimkino, grauer Wandfarbe, Laminat, braunem Boden und Holzwänden in Sonstige
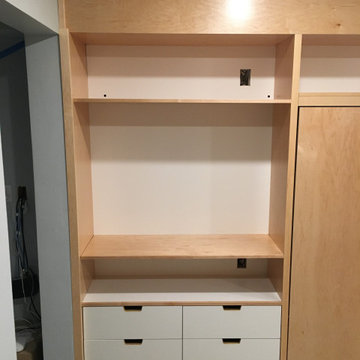
The open closet.
The ABB Built-in
- custom designed storage system for basement area in condo
- queen size side tilt Murphy bed, TV cabinet with sliding doors, 4 drawer open closet, comforter cubby and shelving
- Prefinished maple plywood, white melamine cabinet liner plywood, full extension undermount drawer slides, Trola Rolle 2000 sliding door system
This project totally transformed the basement into a usable, comfortable living area and essentially created an additional bedroom in the condo. The access from the garage was tight so all components were built on-site.
We love seeing how spaces like this can become functional and aesthetic with the client's vision and our building skills! Let us know how we can help create a usable area for you!! Feel free to contact us through Facebook, @vpw.designs on Instagram or vpwdesigns.com
Thanks for looking!
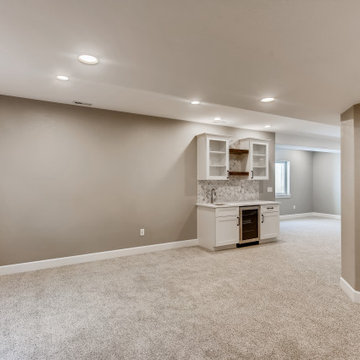
This beautiful basement has gray walls with medium sized white trim. The flooring is nylon carpet in a speckled white coloring. The windows have a white frame with a medium sized, white, wooden window sill. The wet bar has white recessed panels with black metallic handles. In between the two cabinets is a stainless steel drink cooler. The countertop is a white, quartz fitted with an undermounted sink equipped with a stainless steel faucet. Above the wet bar are two white, wooden cabinets with glass recessed panels and black metallic handles. Connecting the two upper cabinets are two wooden, floating shelves with a dark brown stain. The wet bar backsplash is a white and gray ceramic tile laid in a mosaic style that runs up the wall between the cabinets.

Mittelgroßer Mid-Century Keller mit weißer Wandfarbe, Teppichboden, Kamin, gefliester Kaminumrandung, grauem Boden und Wandpaneelen in Edmonton
Brauner Keller mit Wandgestaltungen Ideen und Design
8
