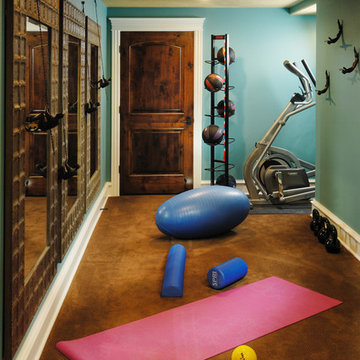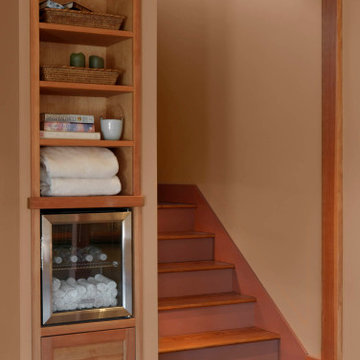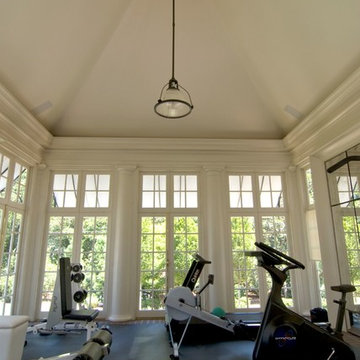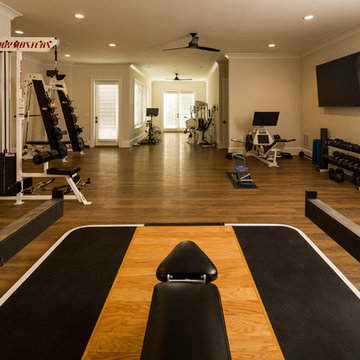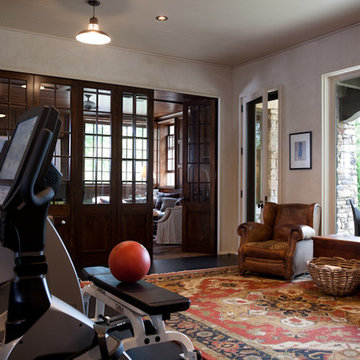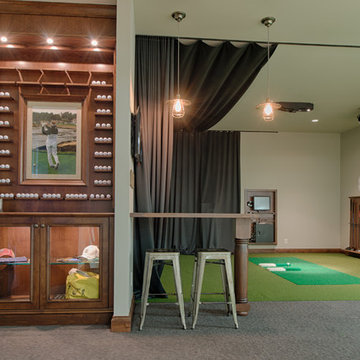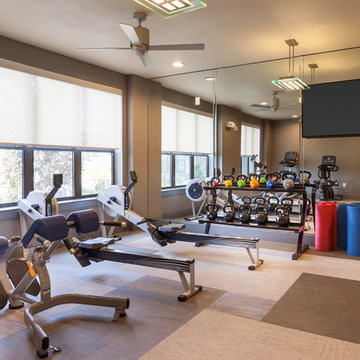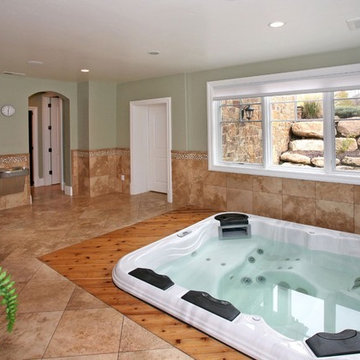Fitnessraum
Suche verfeinern:
Budget
Sortieren nach:Heute beliebt
41 – 60 von 1.994 Fotos
1 von 3
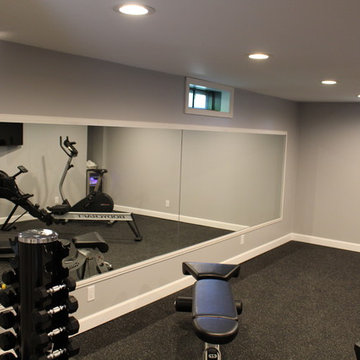
Wall of mirrors to watch yourself while working out. Makes the room appear larger than it is.
Multifunktionaler, Mittelgroßer Klassischer Fitnessraum mit grauer Wandfarbe in Detroit
Multifunktionaler, Mittelgroßer Klassischer Fitnessraum mit grauer Wandfarbe in Detroit
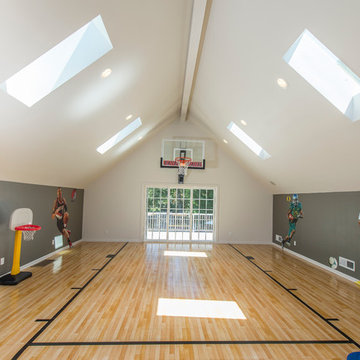
This new area allows the kids to be wild and burn off energy inside during the rainy season, and still maintains a separate hang-out area. A sound-absorbing floor system and extra insulation keeps foot traffic and game noise from transferring to surrounding rooms.
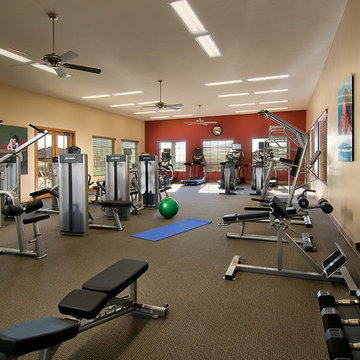
Großer Klassischer Kraftraum mit beiger Wandfarbe und Teppichboden in Orange County
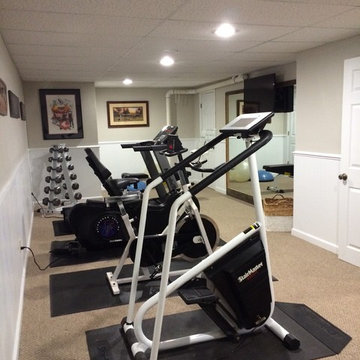
Multifunktionaler Klassischer Fitnessraum mit grauer Wandfarbe und Teppichboden in Portland
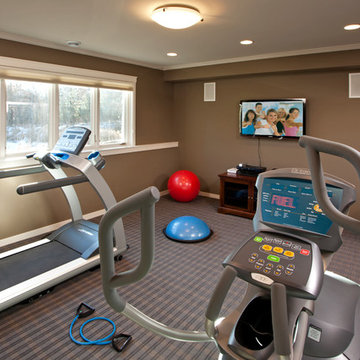
Photography: Landmark Photography
Multifunktionaler, Mittelgroßer Klassischer Fitnessraum mit beiger Wandfarbe und Teppichboden in Minneapolis
Multifunktionaler, Mittelgroßer Klassischer Fitnessraum mit beiger Wandfarbe und Teppichboden in Minneapolis
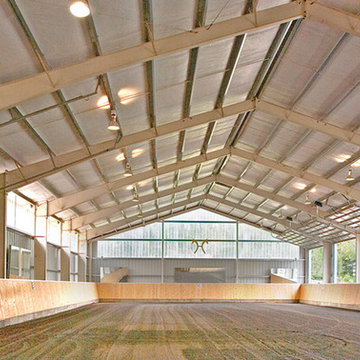
This property was developed as a private horse training and breeding facility. A post framed horse barn design is connected to a 70' x 146' engineered steel indoor arena created a tee shaped building. The barn has nine stalls, wash/groom stalls, office, and support spaces on the first floor and a laboratory and storage areas on the second floor. The office and laboratory have windows into the indoor horse riding arena design. The riding arena is day lit from roll-up glass garage doors, translucent panel clerestories, and a translucent panel gable end wall. Site layout; driveways; an outdoor arena; pastures; and a storage building with a manure bunker were also included in the property development.
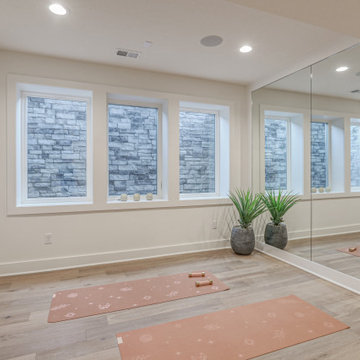
Check out our award-winning Lila model in Boulder Hills! This stunning 1.5-story home features 4 bedrooms, 4 bathrooms, a 2nd level laundry, fully finished basement, and more! See the full details on our website: https://www.roeserhomes.com/.../boulder.../15283-w-172nd-pl
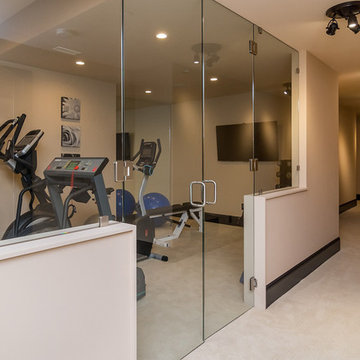
Home gym with custom glass doors, padded carpet flooring, finished basement. Beige walls, beige carpet, white ceilings. Dark brown wood trim.
Multifunktionaler, Mittelgroßer Klassischer Fitnessraum mit beiger Wandfarbe, Teppichboden und beigem Boden in New York
Multifunktionaler, Mittelgroßer Klassischer Fitnessraum mit beiger Wandfarbe, Teppichboden und beigem Boden in New York

Großer Klassischer Fitnessraum mit Indoor-Sportplatz, gelber Wandfarbe, hellem Holzboden und beigem Boden in New York

Großer Klassischer Fitnessraum mit beiger Wandfarbe und hellem Holzboden in Chicago

Beautifully designed by Giannetti Architects and skillfully built by Morrow & Morrow Construction in 2006 in the highly coveted guard gated Brentwood Circle. The stunning estate features 5bd/5.5ba including maid quarters, library, and detached pool house.
Designer finishes throughout with wide plank hardwood floors, crown molding, and interior service elevator. Sumptuous master suite and bath with large terrace overlooking pool and yard. 3 additional bedroom suites + dance studio/4th bedroom upstairs.
Spacious family room with custom built-ins, eat-in cook's kitchen with top of the line appliances and butler's pantry & nook. Formal living room w/ french limestone fireplace designed by Steve Gianetti and custom made in France, dining room, and office/library with floor-to ceiling mahogany built-in bookshelves & rolling ladder. Serene backyard with swimmer's pool & spa. Private and secure yet only minutes to the Village. This is a rare offering. Listed with Steven Moritz & Bruno Abisror. Post Rain - Jeff Ong Photos
3
