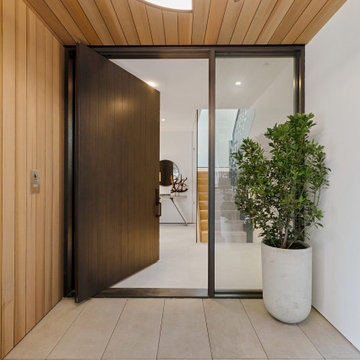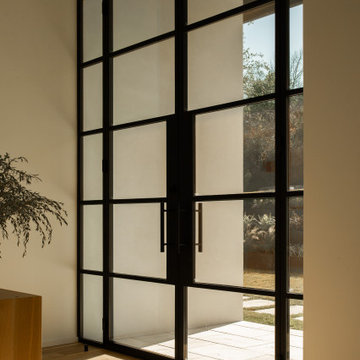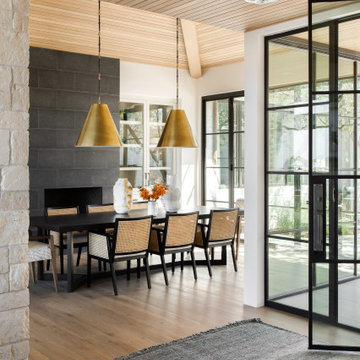Brauner, Lila Eingang Ideen und Design
Suche verfeinern:
Budget
Sortieren nach:Heute beliebt
41 – 60 von 126.592 Fotos
1 von 3
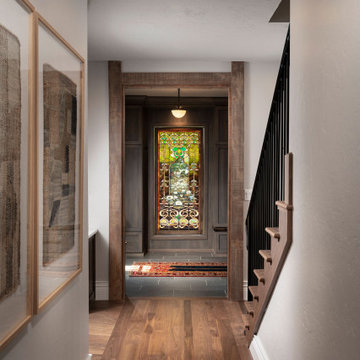
Geräumiger Klassischer Eingang mit Stauraum, grauer Wandfarbe, Porzellan-Bodenfliesen, Einzeltür und grauem Boden in Sonstige
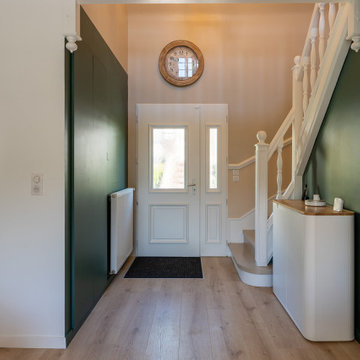
Mes clients désiraient une circulation plus fluide pour leur pièce à vivre et une ambiance plus chaleureuse et moderne.
Après une étude de faisabilité, nous avons décidé d'ouvrir une partie du mur porteur afin de créer un bloc central recevenant d'un côté les éléments techniques de la cuisine et de l'autre le poêle rotatif pour le salon. Dès l'entrée, nous avons alors une vue sur le grand salon.
La cuisine a été totalement retravaillée, un grand plan de travail et de nombreux rangements, idéal pour cette grande famille.
Côté salle à manger, nous avons joué avec du color zonning, technique de peinture permettant de créer un espace visuellement. Une grande table esprit industriel, un banc et des chaises colorées pour un espace dynamique et chaleureux.
Pour leur salon, mes clients voulaient davantage de rangement et des lignes modernes, j'ai alors dessiné un meuble sur mesure aux multiples rangements et servant de meuble TV. Un canapé en cuir marron et diverses assises modulables viennent délimiter cet espace chaleureux et conviviale.
L'ensemble du sol a été changé pour un modèle en startifié chêne raboté pour apporter de la chaleur à la pièce à vivre.
Le mobilier et la décoration s'articulent autour d'un camaïeu de verts et de teintes chaudes pour une ambiance chaleureuse, moderne et dynamique.
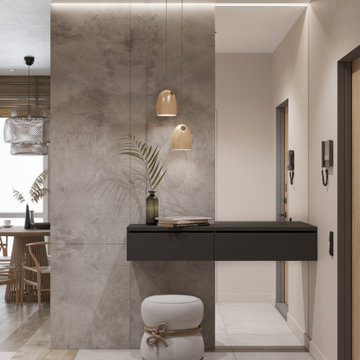
Mittelgroße Skandinavische Haustür mit beiger Wandfarbe, Porzellan-Bodenfliesen, Einzeltür, hellbrauner Holzhaustür und grauem Boden in Sonstige
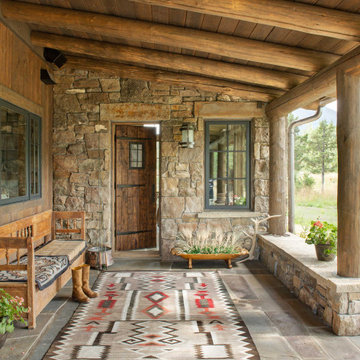
There are a few ways to get to this beautiful back porch and they all lead to the same well-crafted destination. This exterior space continues the rustic cabin theme of exposed logs, reclaimed features (like the door), and detailed stone work on the walls and floor.
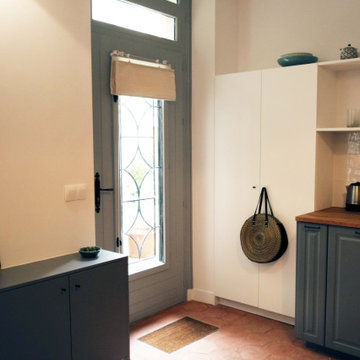
Fenêtre sur cour. Un ancien cabinet d’avocat entièrement repensé et rénové en appartement. Un air de maison de campagne s’invite dans ce petit repaire parisien, s’ouvrant sur une cour bucolique.
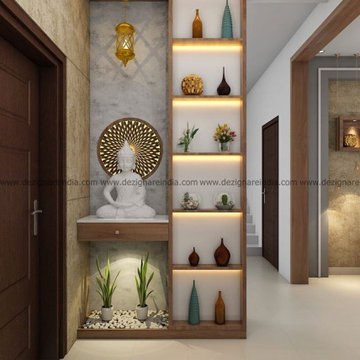
An elegantly designed foyer greeted by a graceful white stoned buddha perfectly blending with a tinge of grey and white textured wall.The brown spiral artefact helps focuses all the attention on the calm and serene Buddha. The contemporary style ledges in veneer wood complements with the off-white wall and floor. Beautiful terracotta vases are accentuated with the use of spotlights. The intricate wood grain patterns on the ceiling gives a rustic look to the foyer.The hanging brass lamp when lightedsuccessfully creates an unusual design element on the wall. Minimalistic design makes this foyer look warm and inviting.
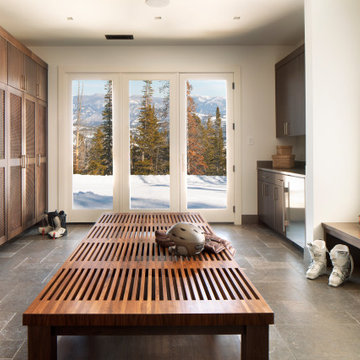
Uriger Eingang mit Stauraum, weißer Wandfarbe, Einzeltür, Haustür aus Glas und grauem Boden in Sonstige
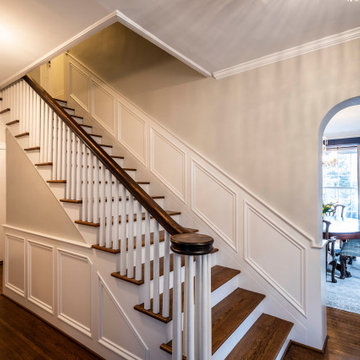
Our homeowners purchased this home for its excellent location and great bones. They were desirous of returning it to the era of it’s time while updating and modernizing it with the elegance it deserved. To add to our challenges, they were living out of the country during our design and renovation, making for great communications utilizing modern technology to ensure we could deliver what they hoped to achieve. We opened some space in the kitchen to create an updated and more functional kitchen for this active family, relocating appliances for efficiency, adding an island and relocating a chimney. We had structural challenges with the sagging hardwood floors, which required us to reframe floor systems, and while we were at it, we antique finished the hardwoods reminiscent of the 1940’s. We added wainscoting in the dining room and entry stair hallway to enhance the old-world look and added some arched openings to match other areas of the home. We also added custom moldings to the fireplace wall to allow it to shine as a focal point in the space, utilizing restored antique light fixtures. The finished result is stunning and truly honors the integrity of the original time period of this home.

Geräumiger Landhaus Eingang mit Stauraum, weißer Wandfarbe, hellem Holzboden und beigem Boden in Salt Lake City
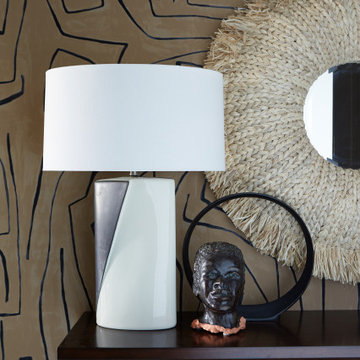
Mittelgroßer Stilmix Eingang mit Korridor, brauner Wandfarbe, hellem Holzboden, Einzeltür, brauner Haustür und grauem Boden in New York
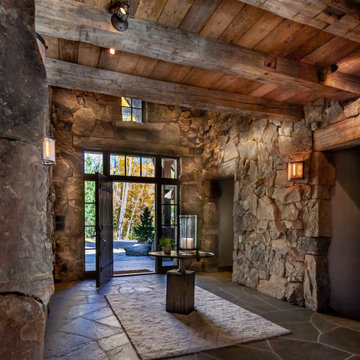
Großes Uriges Foyer mit Einzeltür, dunkler Holzhaustür, grauem Boden und Schieferboden in Denver
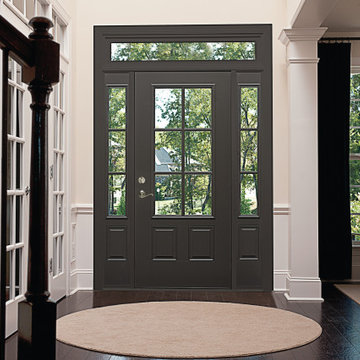
Großes Modernes Foyer mit weißer Wandfarbe, dunklem Holzboden, Einzeltür, Haustür aus Glas und braunem Boden in Detroit
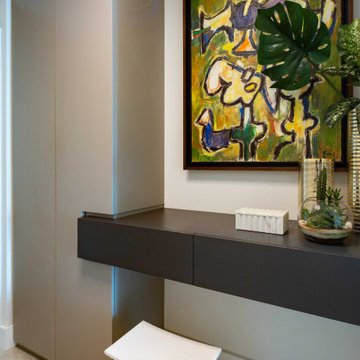
Kleines Modernes Foyer mit weißer Wandfarbe, Porzellan-Bodenfliesen, Einzeltür und grauem Boden in Miami
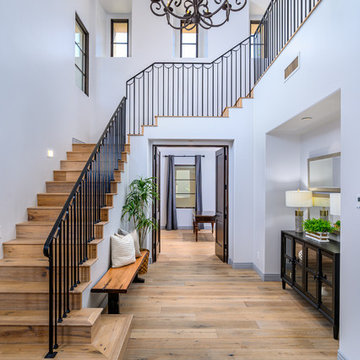
Gorgeous Custom Designer Home Staging in the prestigious Silverleaf Community. We staged this beautiful entry for buyers to have a grand entrance. Staging has to appeal to future homeowners.
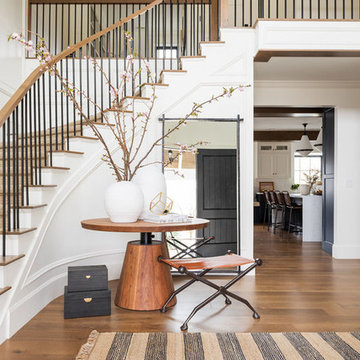
Großes Klassisches Foyer mit weißer Wandfarbe, braunem Holzboden und braunem Boden in Salt Lake City

This 1950’s mid century ranch had good bones, but was not all that it could be - especially for a family of four. The entrance, bathrooms and mudroom lacked storage space and felt dark and dingy.
The main bathroom was transformed back to its original charm with modern updates by moving the tub underneath the window, adding in a double vanity and a built-in laundry hamper and shelves. Casework used satin nickel hardware, handmade tile, and a custom oak vanity with finger pulls instead of hardware to create a neutral, clean bathroom that is still inviting and relaxing.
The entry reflects this natural warmth with a custom built-in bench and subtle marbled wallpaper. The combined laundry, mudroom and boy's bath feature an extremely durable watery blue cement tile and more custom oak built-in pieces. Overall, this renovation created a more functional space with a neutral but warm palette and minimalistic details.
Interior Design: Casework
General Contractor: Raven Builders
Photography: George Barberis
Press: Rebecca Atwood, Rue Magazine
On the Blog: SW Ranch Master Bath Before & After
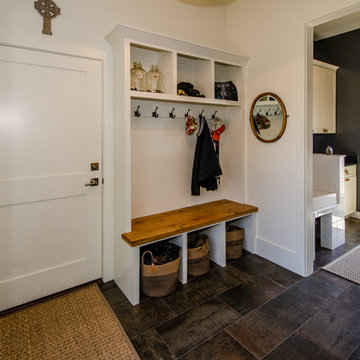
This mudroom features custom built-ins cubbies, a bench from reclaimed barnwood, and a custom dog wash.
Mittelgroßer Skandinavischer Eingang mit Stauraum in Washington, D.C.
Mittelgroßer Skandinavischer Eingang mit Stauraum in Washington, D.C.
Brauner, Lila Eingang Ideen und Design
3
