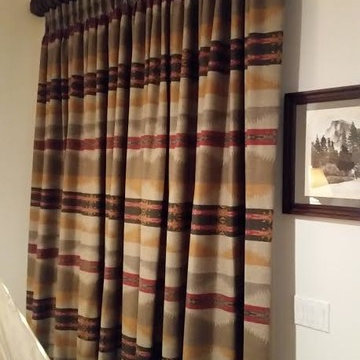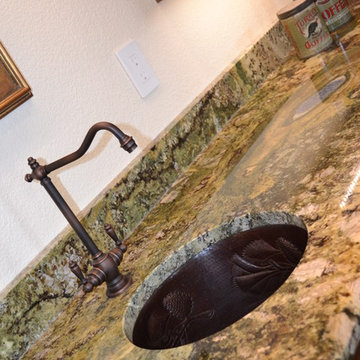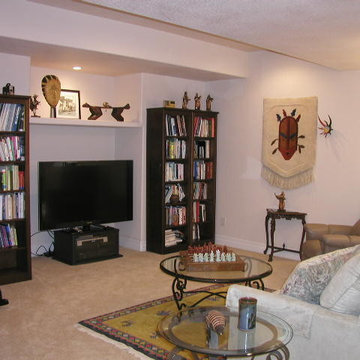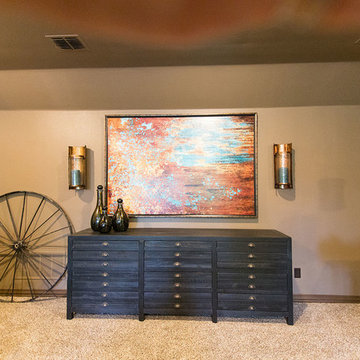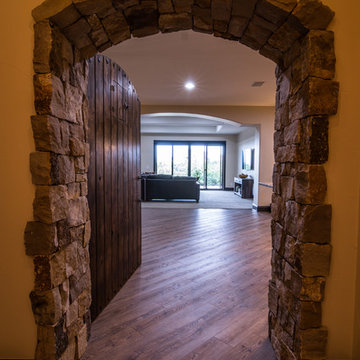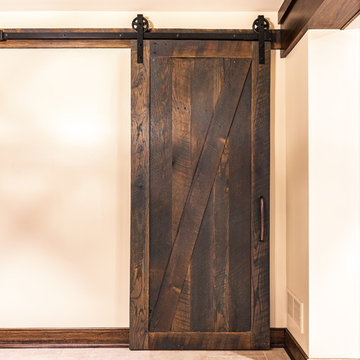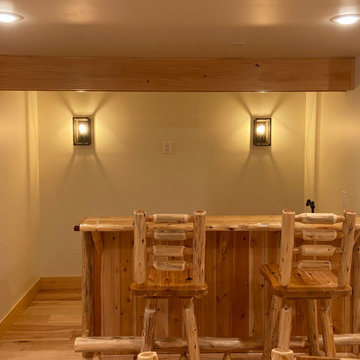Brauner Mediterraner Keller Ideen und Design
Suche verfeinern:
Budget
Sortieren nach:Heute beliebt
81 – 100 von 400 Fotos
1 von 3
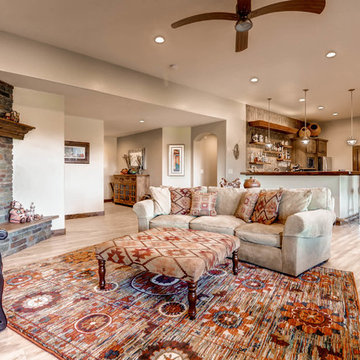
This fully finished lower level includes a custom wet bar, guest rooms, and bathroom that opens to the outdoor living space with outdoor, inground pool.
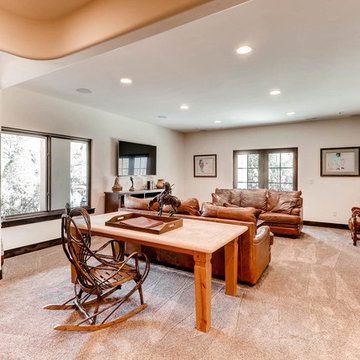
The family room of this basement is large enough for seating around the TV, and a desk. Recessed cans and large windows give plenty of light for this basement. Soft carpet goes with the brown tones in the area.
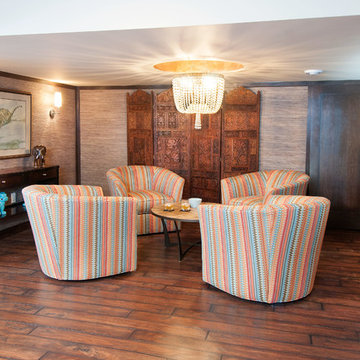
Back seating area provides a great spot for conversation and additional seating for easy entertaining.
Photo: Marcia Hansen
Großes Mediterranes Untergeschoss mit beiger Wandfarbe, Vinylboden, Kamin und gefliester Kaminumrandung in Sonstige
Großes Mediterranes Untergeschoss mit beiger Wandfarbe, Vinylboden, Kamin und gefliester Kaminumrandung in Sonstige
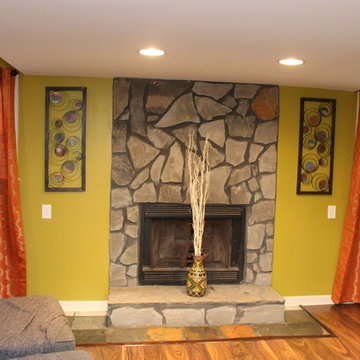
Tabitha Amos Photography
Mediterraner Keller mit grüner Wandfarbe, braunem Holzboden, Kamin und Kaminumrandung aus Stein in Atlanta
Mediterraner Keller mit grüner Wandfarbe, braunem Holzboden, Kamin und Kaminumrandung aus Stein in Atlanta
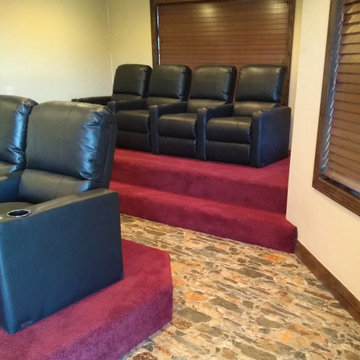
Großer Mediterraner Keller mit beiger Wandfarbe, Keramikboden und buntem Boden in Denver
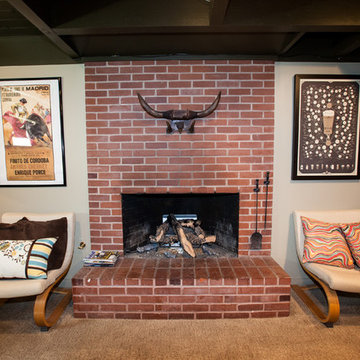
H Lovett
Mediterraner Hochkeller mit bunten Wänden, Teppichboden, Kamin, Kaminumrandung aus Backstein und beigem Boden in Portland
Mediterraner Hochkeller mit bunten Wänden, Teppichboden, Kamin, Kaminumrandung aus Backstein und beigem Boden in Portland
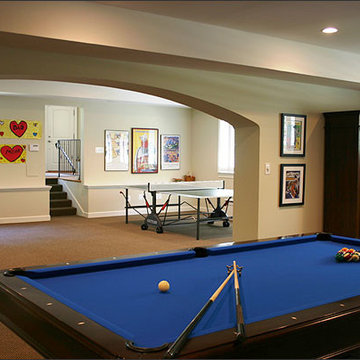
The new basement occupies the former basement and garage space. We dug out the foundation of the former garage to give the new basement more head height. The stairs lead to the new mud room and three car garage.
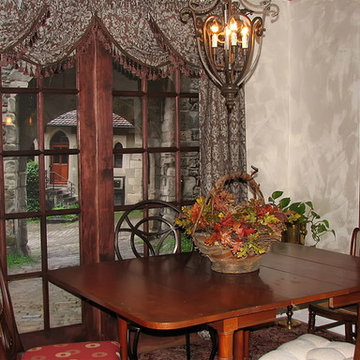
Our client had a very spacious basement that was overrun with clutter. Many of the best features of the space like the built in bar and full sized pool table were unusable. The goal of this project was to transform this basement into an elegant retreat filled with rustic charm.
By adding a mural and wall hangings we were able to give this space added depth. Using unique storage containers and arrangements helped to free up the clutter while adding to the theme of the space.
Custom wall units were used to highlight the precious memories that had been collected over a lifetime.
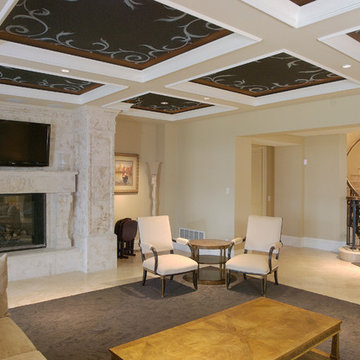
Geräumiges Mediterranes Souterrain mit beiger Wandfarbe, Keramikboden und Kamin in Cincinnati
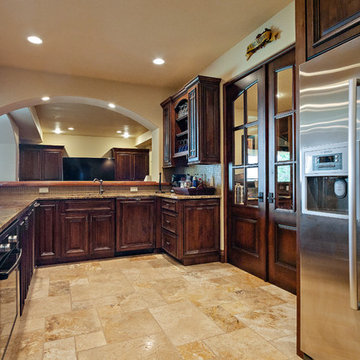
Geräumiges Mediterranes Souterrain ohne Kamin mit weißer Wandfarbe, Porzellan-Bodenfliesen und beigem Boden in San Diego
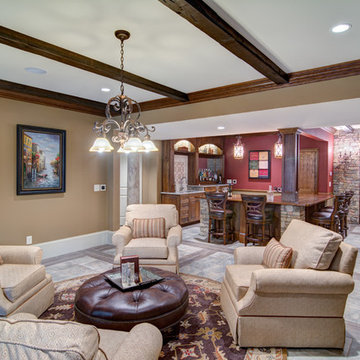
This client wanted their Terrace Level to be comprised of the warm finishes and colors found in a true Tuscan home. Basement was completely unfinished so once we space planned for all necessary areas including pre-teen media area and game room, adult media area, home bar and wine cellar guest suite and bathroom; we started selecting materials that were authentic and yet low maintenance since the entire space opens to an outdoor living area with pool. The wood like porcelain tile used to create interest on floors was complimented by custom distressed beams on the ceilings. Real stucco walls and brick floors lit by a wrought iron lantern create a true wine cellar mood. A sloped fireplace designed with brick, stone and stucco was enhanced with the rustic wood beam mantle to resemble a fireplace seen in Italy while adding a perfect and unexpected rustic charm and coziness to the bar area. Finally decorative finishes were applied to columns for a layered and worn appearance. Tumbled stone backsplash behind the bar was hand painted for another one of a kind focal point. Some other important features are the double sided iron railed staircase designed to make the space feel more unified and open and the barrel ceiling in the wine cellar. Carefully selected furniture and accessories complete the look.
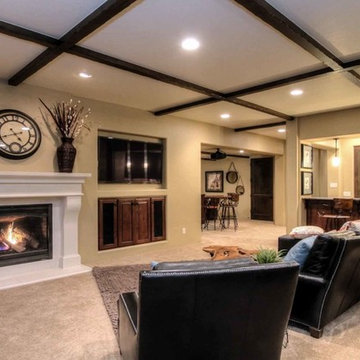
Großer Mediterraner Hochkeller mit beiger Wandfarbe, Teppichboden, Kamin und beigem Boden in Denver
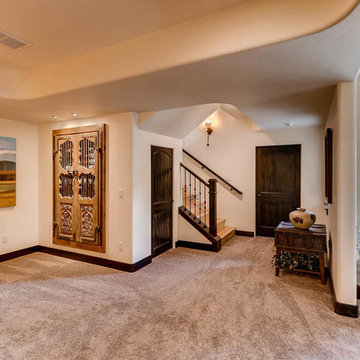
The walkout basement hosts plenty of visual elements. The 9' ceiling has multiple curves separating the spaces. The dark 5" baseboard trim and doors are bold against the cream colored walls. The large windows and lots of lighting make this basement bright and airy.
Brauner Mediterraner Keller Ideen und Design
5
