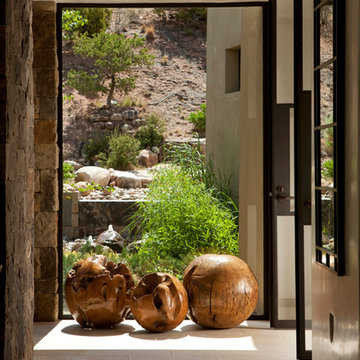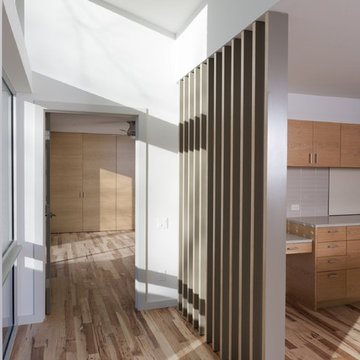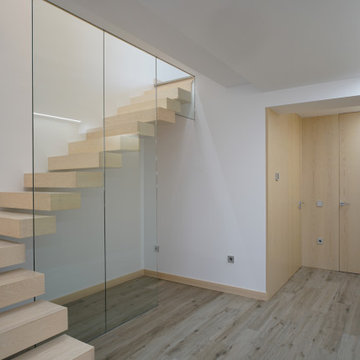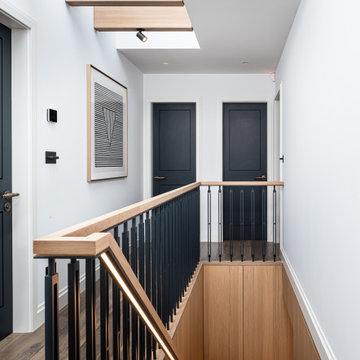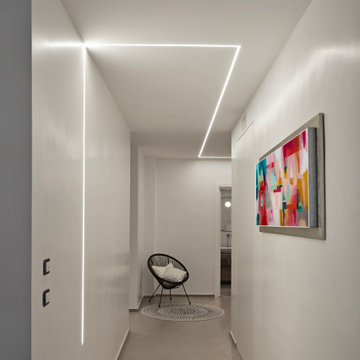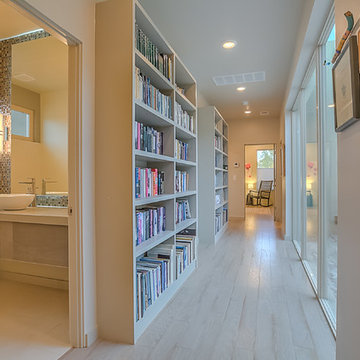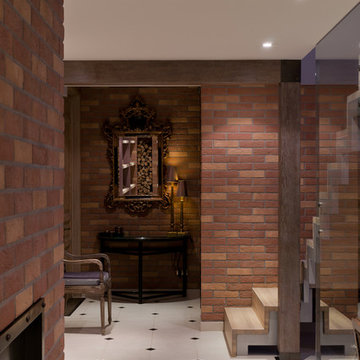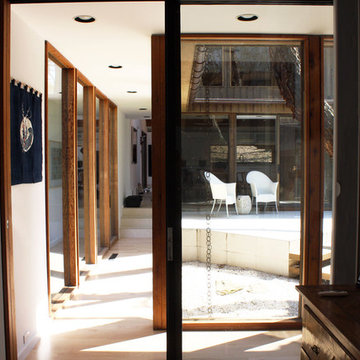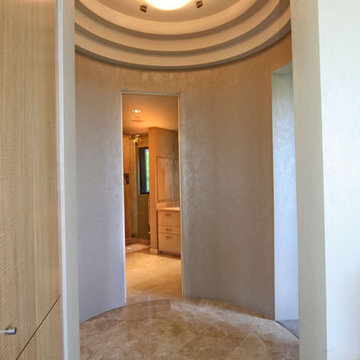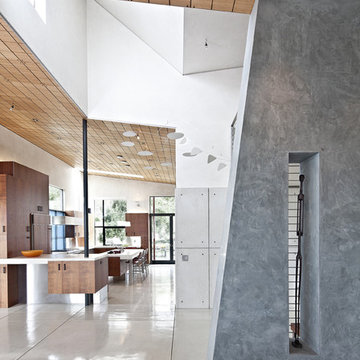Brauner Moderner Flur Ideen und Design
Suche verfeinern:
Budget
Sortieren nach:Heute beliebt
201 – 220 von 31.256 Fotos
1 von 3
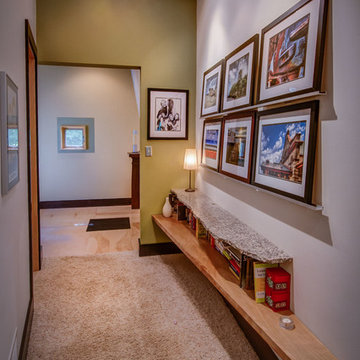
Gallery/hall connecting the bedroom area to stair.
Moderner Flur mit Teppichboden in Minneapolis
Moderner Flur mit Teppichboden in Minneapolis
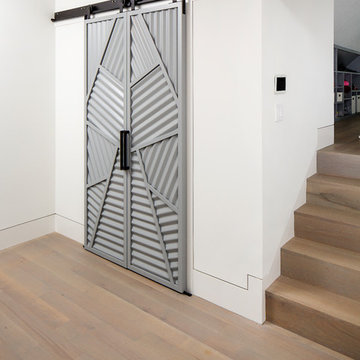
Matthew Scott Photographer Inc.
Großer Moderner Flur mit weißer Wandfarbe, braunem Holzboden und grauem Boden in Charleston
Großer Moderner Flur mit weißer Wandfarbe, braunem Holzboden und grauem Boden in Charleston
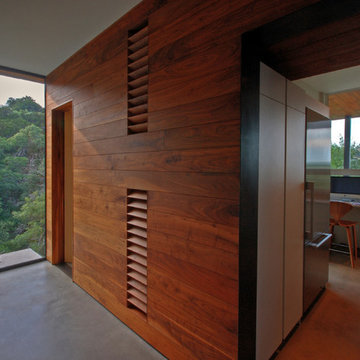
Nestled into sloping topography, the design of this home allows privacy from the street while providing unique vistas throughout the house and to the surrounding hill country and downtown skyline. Layering rooms with each other as well as circulation galleries, insures seclusion while allowing stunning downtown views. The owners' goals of creating a home with a contemporary flow and finish while providing a warm setting for daily life was accomplished through mixing warm natural finishes such as stained wood with gray tones in concrete and local limestone. The home's program also hinged around using both passive and active green features. Sustainable elements include geothermal heating/cooling, rainwater harvesting, spray foam insulation, high efficiency glazing, recessing lower spaces into the hillside on the west side, and roof/overhang design to provide passive solar coverage of walls and windows. The resulting design is a sustainably balanced, visually pleasing home which reflects the lifestyle and needs of the clients.
Photography by Adam Steiner
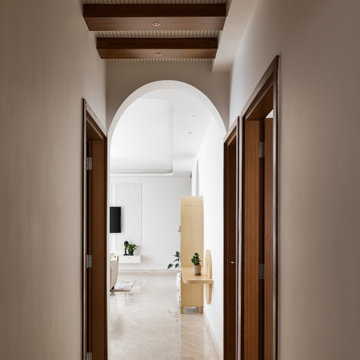
The arch entryway to the bedroom has been designed to seamlessly blend in with the overall theme of the house. It not only creates a grand entry but also adds a homely feel to the space. The ceiling has been accentuated with MDF groove rafters running horizontally and grooves running perpendicular to that, adding definition to the entire space.
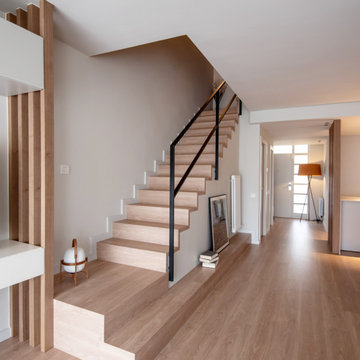
La espectacular escalera se convierte en la nueva protagonista del hogar.
Moderner Flur in Barcelona
Moderner Flur in Barcelona
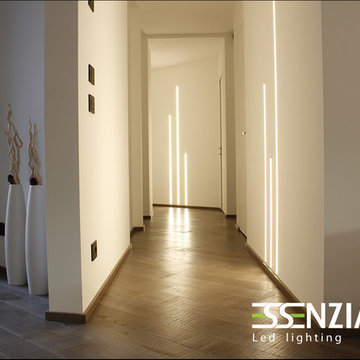
Tagli di luce a parete in un corridoio. Realizzazione effettuata con lampada IN
Moderner Flur in Mailand
Moderner Flur in Mailand
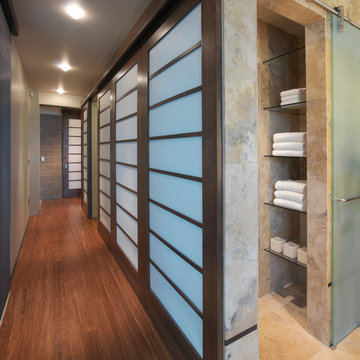
Sited on a runway with sweeping views of the Colorado Rockies, the residence with attached hangar is designed to reflect the convergence of earth and sky. Stone, masonry and wood living spaces rise to a glass and aluminum hanger structure that is linked by a linear monolithic wall. The spatial orientations of the primary spaces mirror the aeronautical layout of the runway infrastructure.
The owners are passionate pilots and wanted their home to reflect the high-tech nature of their plane as well as their love for contemporary and sustainable design, utilizing natural materials in an open and warm environment. Defining the orientation of the house, the striking monolithic masonry wall with the steel framework and all-glass atrium bisect the hangar and the living quarters and allow natural light to flood the open living spaces. Sited around an open courtyard with a reflecting pool and outdoor kitchen, the master suite and main living spaces form two ‘wood box’ wings. Mature landscaping and natural materials including masonry block, wood panels, bamboo floor and ceilings, travertine tile, stained wood doors, windows and trim ground the home into its environment, while two-sided fireplaces, large glass doors and windows open the house to the spectacular western views.
Designed with high-tech and sustainable features, this home received a LEED silver certification.
LaCasse Photography
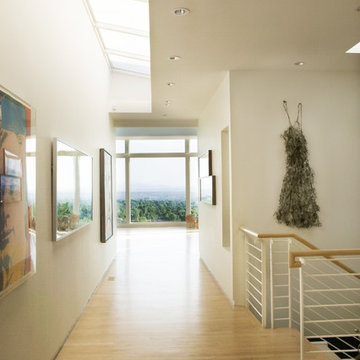
The long wall is the threshold between the street and the entry court. The long wall is an art wall that leads you to the living room. The sky lit gallery serves as the foyer, an art space and as a transition to the view beyond. As you walk down the gallery into the glass living space the views of the mountains unfold.
Project is located in Boulder, Colorado.
Photo Credit: Ron Forth
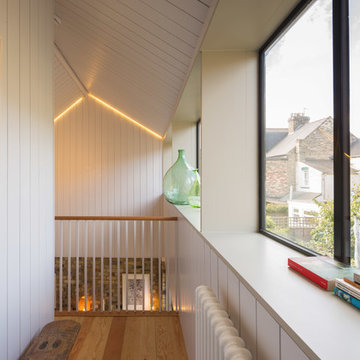
Photography by Matthew Smith
Kleiner Moderner Flur mit weißer Wandfarbe, braunem Holzboden und braunem Boden in Cambridgeshire
Kleiner Moderner Flur mit weißer Wandfarbe, braunem Holzboden und braunem Boden in Cambridgeshire
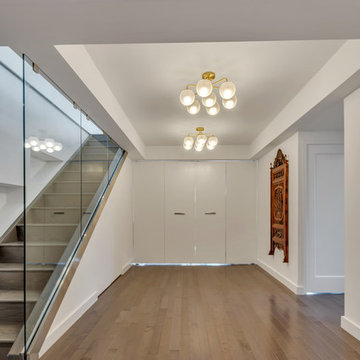
Mittelgroßer Moderner Flur mit grauer Wandfarbe, braunem Holzboden und grauem Boden in New York
Brauner Moderner Flur Ideen und Design
11
