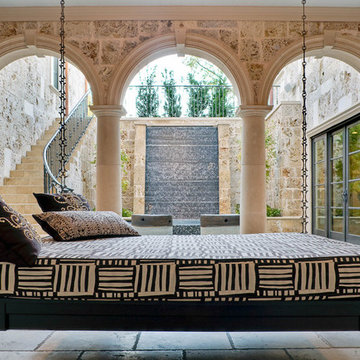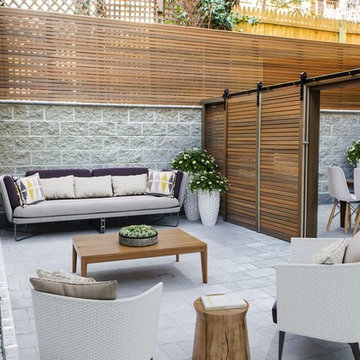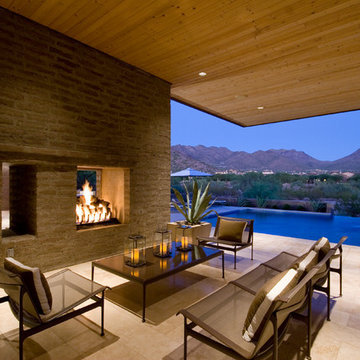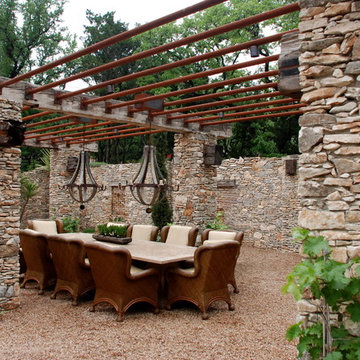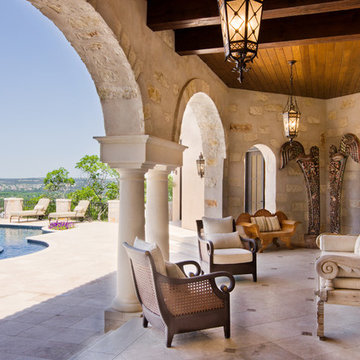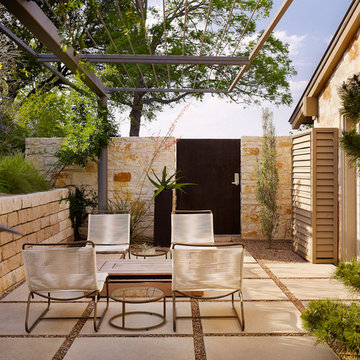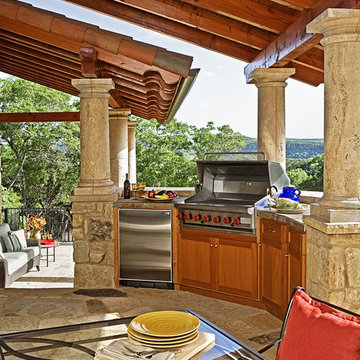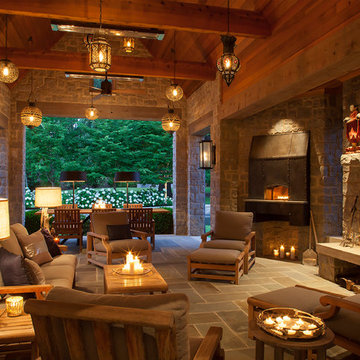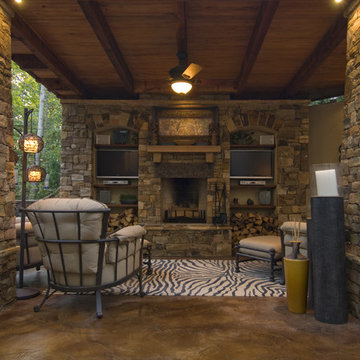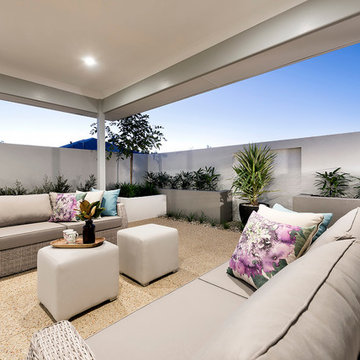Brauner Patio Ideen und Design
Suche verfeinern:
Budget
Sortieren nach:Heute beliebt
1 – 20 von 34 Fotos
1 von 3
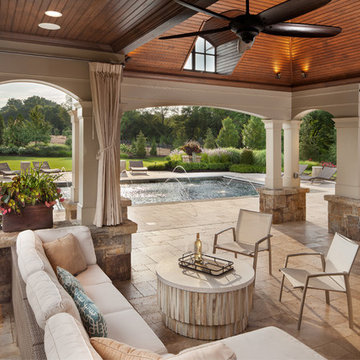
2016 LCA Grand Award and 2016 NALP Grand Award winning property in Leesburg, Virginia. This project encompassed creating a master plan for the entire property, in which the landscape seamlessly complements the newly constructed home. Features include a paved entrance motor court, travertine entry walkway with a custom French-inspired fountain, pea gravel walkway under an allele of crape myrtles, circular French fountain, expansive pool deck, and custom pool house.
Morgan Howarth Photography, Surrounds Inc.
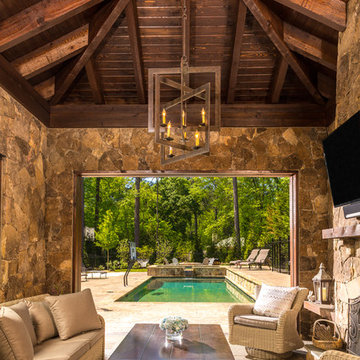
Großer, Überdachter Rustikaler Patio mit Feuerstelle und Natursteinplatten in Atlanta
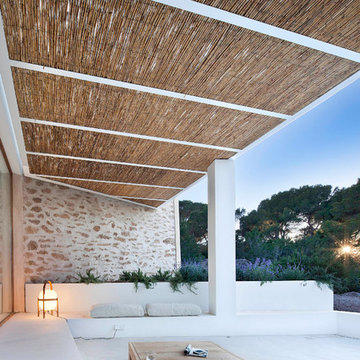
Estudi Es Pujol de S'Era
Großer Mediterraner Patio hinter dem Haus mit Betonplatten und Gazebo in Sonstige
Großer Mediterraner Patio hinter dem Haus mit Betonplatten und Gazebo in Sonstige
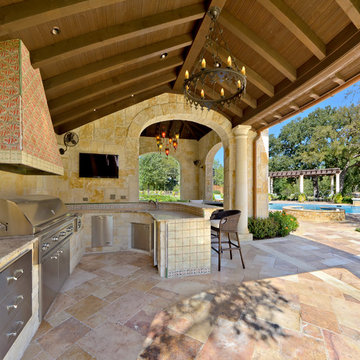
Mediterranean style estate outside of Dallas, Texas featuring creekside property, decorative pavestone driveway, travertine terraces and all tile pool.
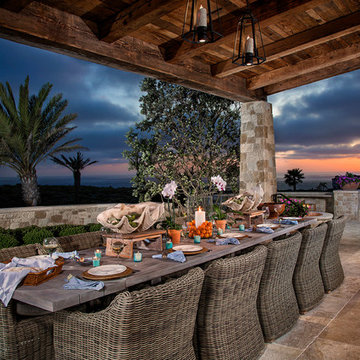
Überdachter, Mittelgroßer, Gefliester Mediterraner Patio hinter dem Haus in Orange County
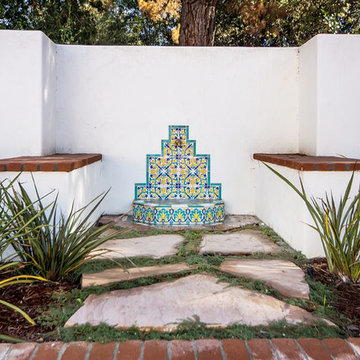
mark @ VI360 Photography
Mediterraner Patio mit Wasserspiel in San Francisco
Mediterraner Patio mit Wasserspiel in San Francisco
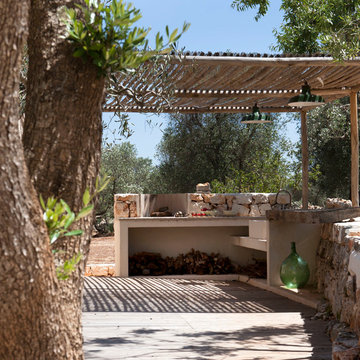
Kleine Mediterrane Pergola mit Natursteinplatten und Grillplatz in Mailand
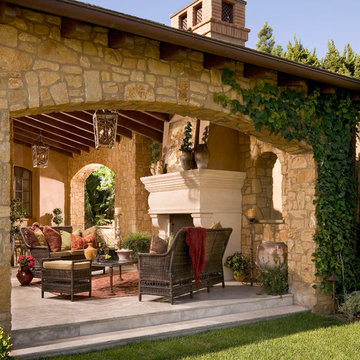
Anaheim Hills, California
Eric Figge Photography
Großer, Überdachter Patio hinter dem Haus mit Feuerstelle in Orange County
Großer, Überdachter Patio hinter dem Haus mit Feuerstelle in Orange County
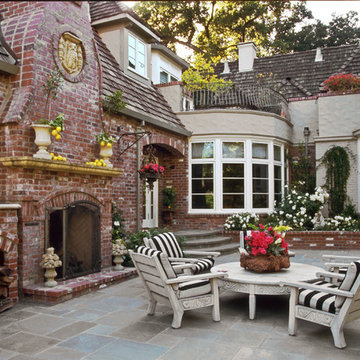
© Elizabeth Murray http://www.elizabethmurray.com/
Mittelgroßer Klassischer Patio hinter dem Haus mit Natursteinplatten in San Francisco
Mittelgroßer Klassischer Patio hinter dem Haus mit Natursteinplatten in San Francisco
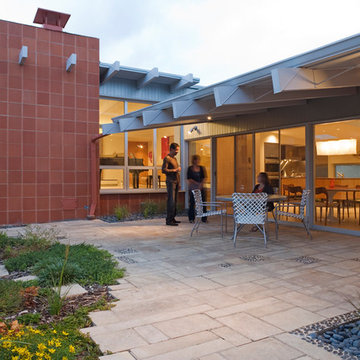
Fifty years ago, a sculptor, Jean Neufeld, moved into a new home at 40 South Bellaire Street in Hilltop. The home, designed by a noted passive solar Denver architect, was both her house and her studio. Today the home is a piece of sculpture – a testament to the original architect’s artistry; and amid the towering, new, custom homes of Hilltop, is a reminder that small things can be highly prized.
The ‘U’ shaped, 2100 SF existing house was designed to focus on a south facing courtyard. When recently purchased by the new owners, it still had its original red metal kitchen cabinets, birch cabinetry, shoji screen walls, and an earth toned palette of materials and colors. Much of the original owners’ furniture was sold with the house to the new owners, a young couple with a passion for collecting contemporary art and mid-century modern era furniture.
The original architect designed a house that speaks of economic stewardship, environmental quality, easy living and simple beauty. Our remodel and renovation extends on these intentions. Ultimately, the goal was finding the right balance between old and new by recognizing the inherent qualities in a house that quietly existed in the midst of a neighborhood that has lost sight of its heritage.
Brauner Patio Ideen und Design
1
